All Wall Treatments Bathroom Design Ideas with Limestone
Refine by:
Budget
Sort by:Popular Today
21 - 40 of 119 photos
Item 1 of 3
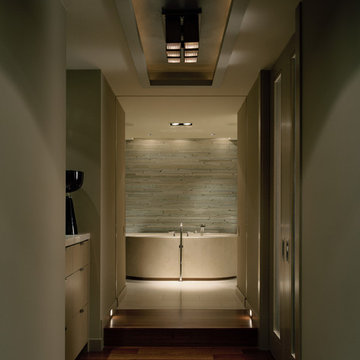
This penthouse was stripped to a raw concrete shell and the floor plan and plumbing were relocated to the clients desires. Materials are wood, stone and paint colors that were very muted and relaxed. The master bath features a stack Dakota blue limestone wall that was hand cut and laid. This material is not difficult to find and is labour intensive to finish. The master Bath was also clad in Cream marble.
Please note that due to the volume of inquiries & client privacy regarding our projects we unfortunately do not have the ability to answer basic questions about materials, specifications, construction methods, or paint colors. Thank you for taking the time to review our projects. We look forward to hearing from you if you are considering to hire an architect or interior Designer.

Realizzazione di una sala bagno adiacente alla camera padronale. La richiesta del committente è di avere il doppio servizio LUI, LEI. Inseriamo una grande doccia fra i due servizi sfruttando la nicchia con mattoni che era il vecchio passaggi porta. Nel sotto finestra realizziamo il mobile a taglio frattino con nascosti gli impianti elettrici di servizio. Un'armadio porta biancheria con anta in legno richiama le due ante scorrevoli della piccola cabina armadi. La vasca stile retrò completa l'atmosfera di questa importante sala. Abbiamo gestito le luci con tre piccoli lampadari in ceramica bianca disposti in linea, con l'aggiunta di tre punti luce con supporti in cotto montati sulle travi e nascosti, inoltre le due specchiere hanno un taglio verticale di luce LED. I sanitari mantengono un gusto classico con le vaschette dell'acqua in ceramica. A terra pianelle di cotto realizzate a mano nel Borgo. Mentre di taglio industial sono le chiusure in metallo.
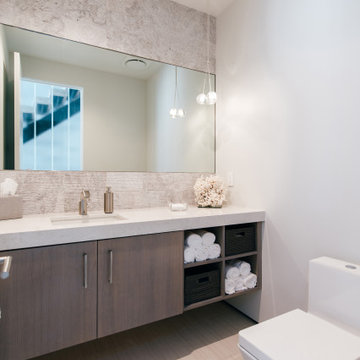
raked stone and grey-stained oak vanity create a coastal feel at this custom powder room design
Design ideas for a small beach style 3/4 bathroom in Orange County with flat-panel cabinets, grey cabinets, a one-piece toilet, beige tile, limestone, white walls, porcelain floors, an undermount sink, engineered quartz benchtops, white floor, white benchtops, a niche, a single vanity and a floating vanity.
Design ideas for a small beach style 3/4 bathroom in Orange County with flat-panel cabinets, grey cabinets, a one-piece toilet, beige tile, limestone, white walls, porcelain floors, an undermount sink, engineered quartz benchtops, white floor, white benchtops, a niche, a single vanity and a floating vanity.
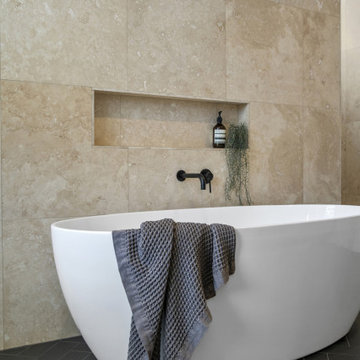
Photo of a large contemporary master bathroom in Melbourne with flat-panel cabinets, brown cabinets, a freestanding tub, an open shower, beige tile, limestone, beige walls, ceramic floors, black floor, an open shower, a niche and a built-in vanity.
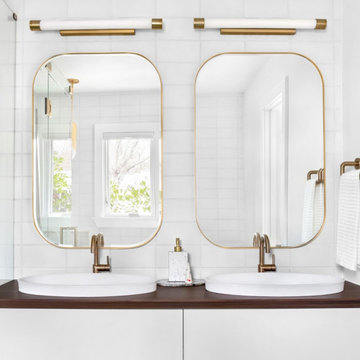
Stunning looking Master Bathroom. Floating cabinets, all sides including the top part in veneer, matte white at the center, a double vanity with two sinks and a single hole bathroom sink faucet.
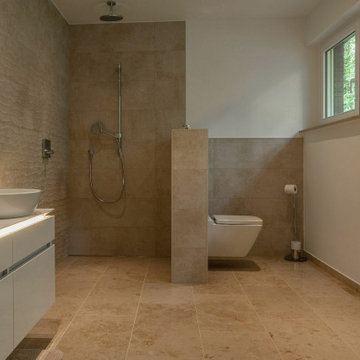
Mönchengladbach; Offenes, barrierefreies Gästebad in der ehemaligen Küche.
Large modern 3/4 bathroom in Dusseldorf with flat-panel cabinets, white cabinets, a two-piece toilet, beige tile, limestone, beige walls, limestone floors, a vessel sink, glass benchtops, beige floor, white benchtops, an open shower, an open shower, a niche, a single vanity, a floating vanity and recessed.
Large modern 3/4 bathroom in Dusseldorf with flat-panel cabinets, white cabinets, a two-piece toilet, beige tile, limestone, beige walls, limestone floors, a vessel sink, glass benchtops, beige floor, white benchtops, an open shower, an open shower, a niche, a single vanity, a floating vanity and recessed.
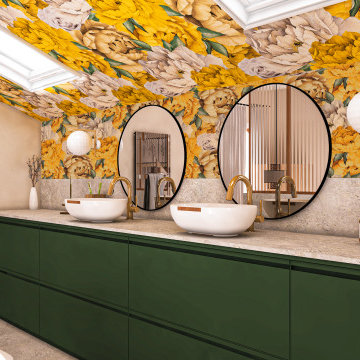
Faire rentrer le soleil dans nos intérieurs, tel est le désir de nombreuses personnes.
Dans ce projet, la nature reprend ses droits, tant dans les couleurs que dans les matériaux.
Nous avons réorganisé les espaces en cloisonnant de manière à toujours laisser entrer la lumière, ainsi, le jaune éclatant permet d'avoir sans cesse une pièce chaleureuse.
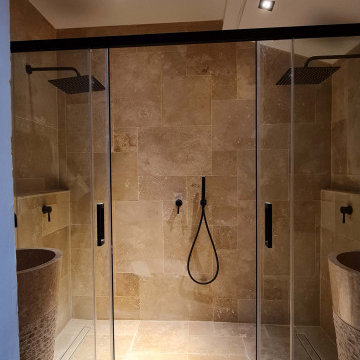
Inspiration for a mid-sized mediterranean master bathroom in Marseille with a curbless shower, beige tile, limestone, beige walls, travertine floors, a pedestal sink, marble benchtops, beige floor, a hinged shower door, beige benchtops and a double vanity.
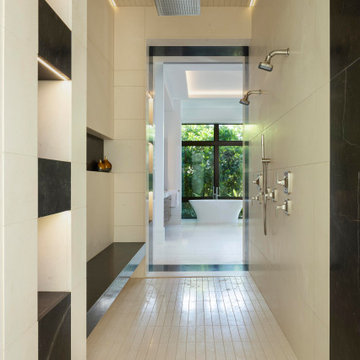
This is an example of a large mediterranean master bathroom with flat-panel cabinets, medium wood cabinets, a freestanding tub, an open shower, a wall-mount toilet, black and white tile, limestone, white walls, limestone floors, an undermount sink, marble benchtops, white floor, an open shower, a shower seat, a double vanity, a built-in vanity, recessed and wood walls.

Photo of a large country master bathroom in Chicago with shaker cabinets, blue cabinets, an alcove shower, a one-piece toilet, white tile, limestone, limestone floors, an integrated sink, solid surface benchtops, blue floor, a sliding shower screen, white benchtops, a shower seat, a single vanity, a freestanding vanity, wallpaper, wallpaper and white walls.
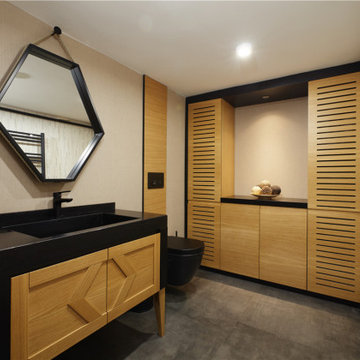
Photo of a mid-sized master bathroom in Montreal with shaker cabinets, blue cabinets, a claw-foot tub, an alcove shower, a two-piece toilet, gray tile, limestone, grey walls, laminate floors, a drop-in sink, quartzite benchtops, brown floor, a shower curtain, multi-coloured benchtops, a shower seat, a double vanity, a built-in vanity, coffered and decorative wall panelling.
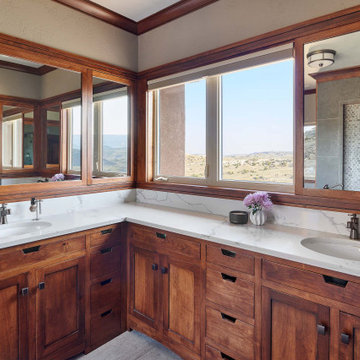
Photo of a large arts and crafts master bathroom in Denver with shaker cabinets, brown cabinets, a freestanding tub, an alcove shower, a one-piece toilet, gray tile, limestone, grey walls, porcelain floors, an undermount sink, engineered quartz benchtops, grey floor, a hinged shower door, white benchtops, an enclosed toilet, a double vanity, a built-in vanity and decorative wall panelling.
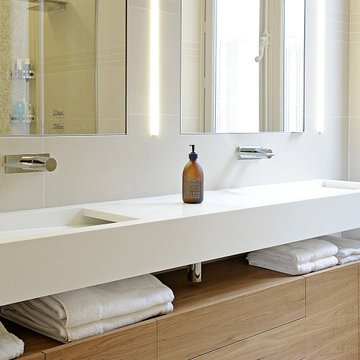
Pour cet appartement Haussmannien de 240 m2, nos clients souhaitaient réunir deux appartements anciens d’un même palier, les rénover et les réaménager complètement. Les logements ne convenaient pas à leurs envies et à leurs besoins.
Pour que l’appartement soit en adéquation avec le mode de vie de nos clients, nous avons repensé complètement la distribution des pièces. L’objectif était d’apporter une cohérence à l’ensemble du logement.
En collaboration avec l’architecte d’intérieur, les modifications ont été décidées pour créer de nouveaux espaces de vie :
• Modification de l’emplacement de la cuisine
• Création d’une salle de bain supplémentaire
• Création et aménagement d’un dressing
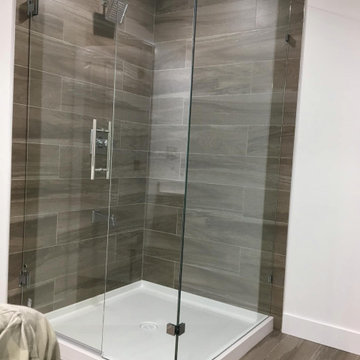
Another full bathroom remodeling project in south Brunswick Old bathroom has been demolished and installed new one
Inspiration for a mid-sized modern master bathroom in Newark with furniture-like cabinets, white cabinets, a corner tub, a curbless shower, a one-piece toilet, white tile, limestone, black walls, ceramic floors, an undermount sink, brown floor, a hinged shower door, grey benchtops, an enclosed toilet, a single vanity, a freestanding vanity, timber and wood walls.
Inspiration for a mid-sized modern master bathroom in Newark with furniture-like cabinets, white cabinets, a corner tub, a curbless shower, a one-piece toilet, white tile, limestone, black walls, ceramic floors, an undermount sink, brown floor, a hinged shower door, grey benchtops, an enclosed toilet, a single vanity, a freestanding vanity, timber and wood walls.
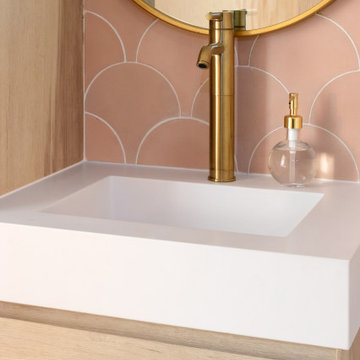
Loving this floating modern cabinets for the guest room. Simple design with a combination of rovare naturale finish cabinets, teknorit bianco opacto top, single tap hole gold color faucet and circular mirror.
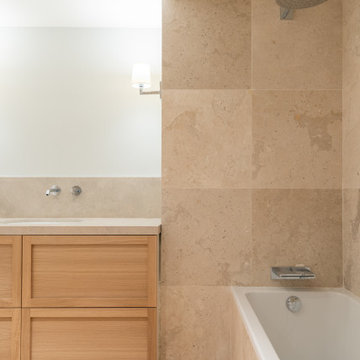
Inspiration for a mid-sized transitional 3/4 bathroom in Madrid with raised-panel cabinets, white cabinets, a drop-in tub, a wall-mount toilet, beige tile, limestone, white walls, medium hardwood floors, an undermount sink, limestone benchtops, brown floor, beige benchtops, a single vanity and a built-in vanity.
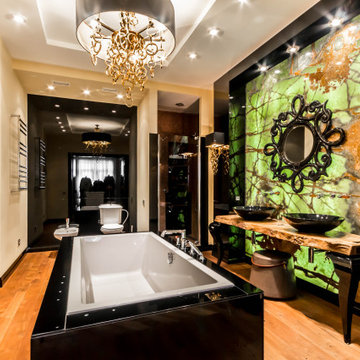
Photo of a large eclectic master bathroom in Other with brown cabinets, a freestanding tub, a curbless shower, a wall-mount toilet, green tile, limestone, grey walls, medium hardwood floors, a vessel sink, wood benchtops, brown floor, a hinged shower door, brown benchtops, a double vanity, a freestanding vanity, recessed and wallpaper.
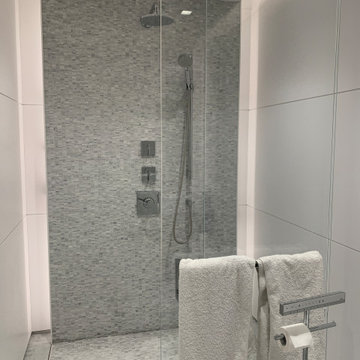
Inspiration for a large contemporary master wet room bathroom in New York with flat-panel cabinets, white cabinets, a drop-in tub, a one-piece toilet, gray tile, limestone, white walls, limestone floors, an undermount sink, limestone benchtops, grey floor, a hinged shower door, white benchtops, a single vanity, a built-in vanity, coffered and panelled walls.
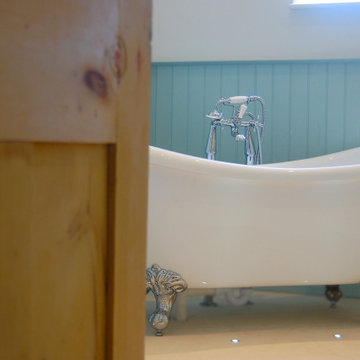
This is an example of a mid-sized traditional kids bathroom in Surrey with shaker cabinets, beige cabinets, a freestanding tub, a corner shower, a two-piece toilet, beige tile, limestone, white walls, limestone floors, a console sink, wood benchtops, an open shower, beige benchtops, a single vanity, a freestanding vanity and planked wall panelling.
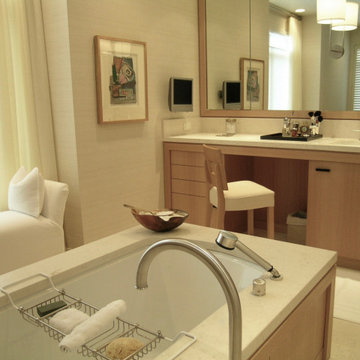
This is an example of a large transitional master bathroom in Chicago with flat-panel cabinets, light wood cabinets, an undermount tub, a curbless shower, beige tile, limestone, beige walls, limestone floors, an undermount sink, limestone benchtops, beige floor, a hinged shower door, beige benchtops, an enclosed toilet, a double vanity, a built-in vanity and wallpaper.
All Wall Treatments Bathroom Design Ideas with Limestone
2