Bathroom Design Ideas with Linoleum Floors and a Built-in Vanity
Refine by:
Budget
Sort by:Popular Today
121 - 140 of 172 photos
Item 1 of 3
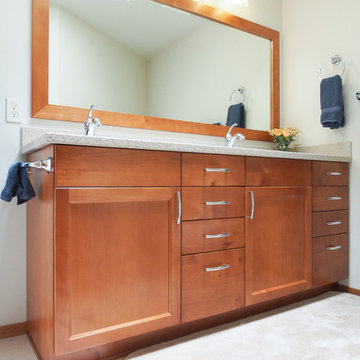
A double vanity comprised of alder cabinets from Bellmont Cabinet Company provide ample countertop and storage space. Countertop is low maintenance solid surface LG Hi-macs. Flooring is Marmoleum. Faucets and sinks by Kohler.
Photo: A Kitchen That Works LLC
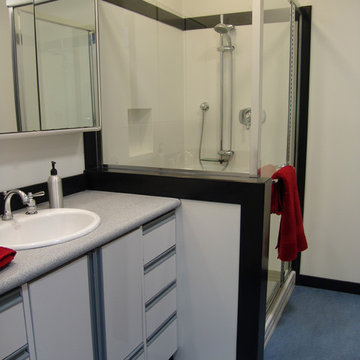
A boy's bath in a Jack & Jill design for a boy and a girl. The shower surround and vanity top are solid surface. The flooring is Marmoleum. Shower pan; Jacuzzi Shower fixtures: Grohe. Sink: Kohler. Faucet: Moen. Cabinetry: Strasser Woodenworks.
©WestSound Home & Garden Magazine
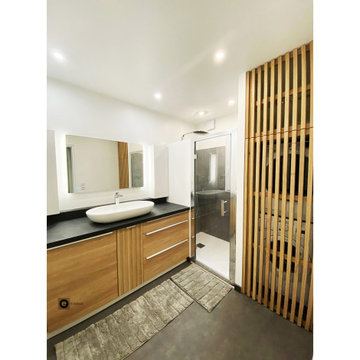
salle d'eau réalisée- Porte en Claustras avec miroir lumineux et douche à l'italienne.
Design ideas for a small contemporary 3/4 bathroom in Paris with louvered cabinets, brown cabinets, a curbless shower, gray tile, cement tile, white walls, linoleum floors, a console sink, laminate benchtops, black floor, a hinged shower door, grey benchtops, a laundry, a single vanity, a built-in vanity and planked wall panelling.
Design ideas for a small contemporary 3/4 bathroom in Paris with louvered cabinets, brown cabinets, a curbless shower, gray tile, cement tile, white walls, linoleum floors, a console sink, laminate benchtops, black floor, a hinged shower door, grey benchtops, a laundry, a single vanity, a built-in vanity and planked wall panelling.
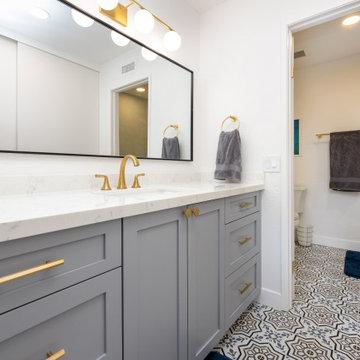
Inspiration for a mid-sized contemporary master bathroom in San Diego with shaker cabinets, grey cabinets, an open shower, a one-piece toilet, white tile, porcelain tile, white walls, linoleum floors, an undermount sink, engineered quartz benchtops, brown floor, a hinged shower door, white benchtops, a niche, a single vanity and a built-in vanity.
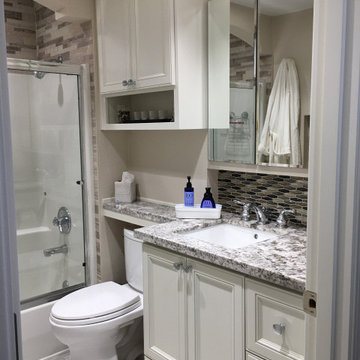
This standard size guest bath feels larger than it is. A custom made cabinet and vanity top help expand the space.
Design ideas for a mid-sized traditional bathroom in Portland with raised-panel cabinets, white cabinets, an alcove tub, a shower/bathtub combo, a two-piece toilet, beige tile, stone tile, beige walls, linoleum floors, an undermount sink, granite benchtops, grey floor, a sliding shower screen, grey benchtops, a niche, a single vanity and a built-in vanity.
Design ideas for a mid-sized traditional bathroom in Portland with raised-panel cabinets, white cabinets, an alcove tub, a shower/bathtub combo, a two-piece toilet, beige tile, stone tile, beige walls, linoleum floors, an undermount sink, granite benchtops, grey floor, a sliding shower screen, grey benchtops, a niche, a single vanity and a built-in vanity.
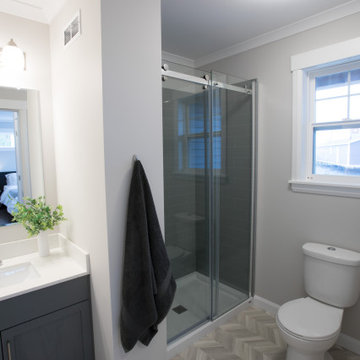
Ensuite bathroom has vanity and u-tile shower alcove with natural light.
Small traditional master bathroom in Other with shaker cabinets, grey cabinets, an alcove shower, a two-piece toilet, beige walls, linoleum floors, an integrated sink, marble benchtops, grey floor, a sliding shower screen, white benchtops, a single vanity and a built-in vanity.
Small traditional master bathroom in Other with shaker cabinets, grey cabinets, an alcove shower, a two-piece toilet, beige walls, linoleum floors, an integrated sink, marble benchtops, grey floor, a sliding shower screen, white benchtops, a single vanity and a built-in vanity.
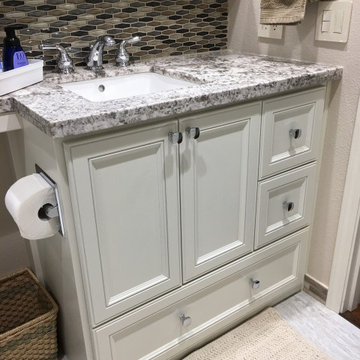
This custom made vanity has a large storage drawer at the bottom. two pull out drawers and large cabinet space for storage.
Photo of a mid-sized traditional bathroom in Portland with raised-panel cabinets, white cabinets, an alcove tub, a shower/bathtub combo, a two-piece toilet, beige tile, stone tile, beige walls, linoleum floors, an undermount sink, granite benchtops, grey floor, a sliding shower screen, grey benchtops, a niche, a single vanity and a built-in vanity.
Photo of a mid-sized traditional bathroom in Portland with raised-panel cabinets, white cabinets, an alcove tub, a shower/bathtub combo, a two-piece toilet, beige tile, stone tile, beige walls, linoleum floors, an undermount sink, granite benchtops, grey floor, a sliding shower screen, grey benchtops, a niche, a single vanity and a built-in vanity.
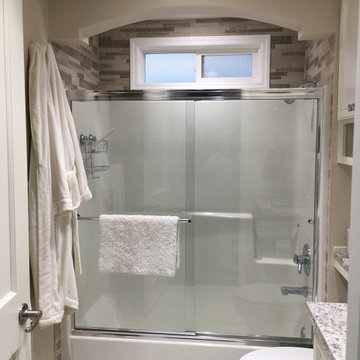
Glass doors create an elegant look and help protect against water damage. A built-in arch above the tub is a simple way to add some elegance to a small space. It also allows natural light into the bathroom and hallway.
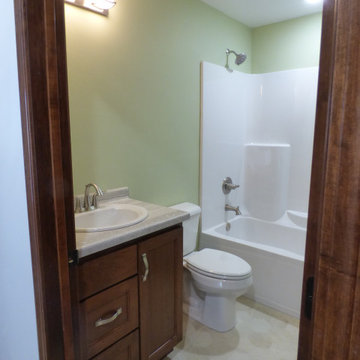
Mid-sized traditional kids bathroom in Other with flat-panel cabinets, dark wood cabinets, an alcove tub, a shower/bathtub combo, a one-piece toilet, green walls, linoleum floors, a drop-in sink, laminate benchtops, beige floor, a shower curtain, beige benchtops, a single vanity and a built-in vanity.
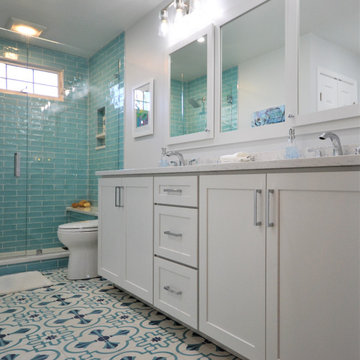
Bright and cheery en suite bath remodel in Phoenixville PA. This clients original bath was choked with multiple doorways and separate areas for the vanities and shower. We started with a redesign removing two walls with doors to open up the space. We enlarged the shower and added a large double bowl vanity with custom medicine cabinet above. The new shower was tiled in a bright simple tile with a new bench seat and shampoo niche. The floors were tiled in a beautiful custom patterned cement tile in custom colors to coordinate with the shower wall tile. Along with the new double bowl vanity we added a make up area with seating and storage. This bathroom remodel turned out great and is a drastic change from the original. We love the bright colors and the clients accents make the new space really pop.
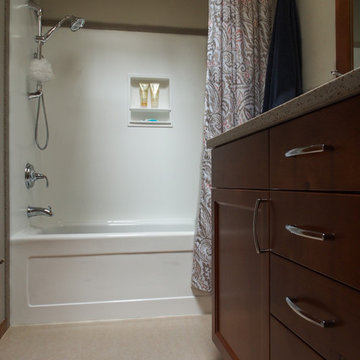
The value priced acrylic tub is surrounded by LG Hi-macs panels in white with a corresponding trim in Saturn that matches the countertop. Shower fixtures by Kohler.
Photo: A Kitchen That Works LLC
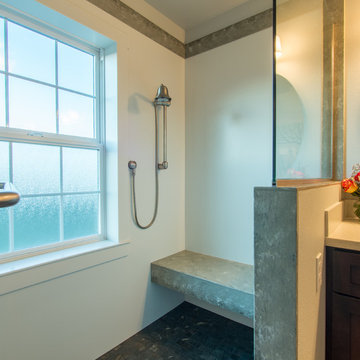
Mid-sized country master bathroom in Seattle with shaker cabinets, dark wood cabinets, a double shower, a two-piece toilet, green tile, porcelain tile, blue walls, linoleum floors, an undermount sink, solid surface benchtops, beige floor, a hinged shower door, white benchtops, a shower seat, a double vanity and a built-in vanity.
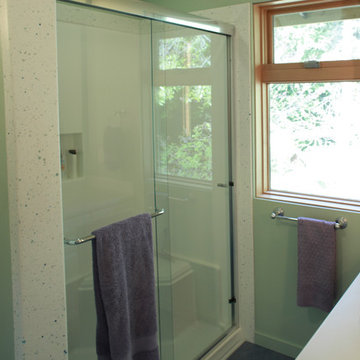
The girl's shower is finished with a solid surface surround with integral shampoo niche. Shower base has integral seat (Kohler). Framed shower glass with sliding door.
©William Thompson
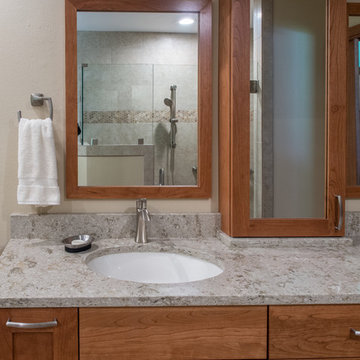
Ample storage and counter space characterize this bathroom vanity.
Photo by A Kitchen That Works LLC
Inspiration for a mid-sized transitional master bathroom in Seattle with an undermount sink, recessed-panel cabinets, medium wood cabinets, engineered quartz benchtops, a double shower, a two-piece toilet, beige tile, porcelain tile, beige walls, linoleum floors, beige floor, a hinged shower door, grey benchtops, a double vanity and a built-in vanity.
Inspiration for a mid-sized transitional master bathroom in Seattle with an undermount sink, recessed-panel cabinets, medium wood cabinets, engineered quartz benchtops, a double shower, a two-piece toilet, beige tile, porcelain tile, beige walls, linoleum floors, beige floor, a hinged shower door, grey benchtops, a double vanity and a built-in vanity.
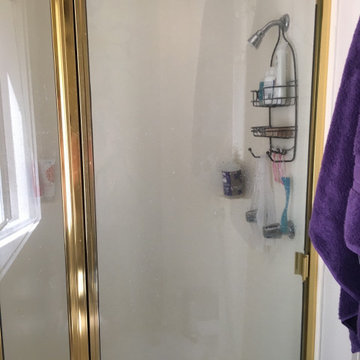
Guest Bathroom, pre-renovation
This is an example of a small country bathroom in Other with flat-panel cabinets, white cabinets, a one-piece toilet, beige walls, linoleum floors, an undermount sink, granite benchtops, yellow floor, a hinged shower door, beige benchtops, a single vanity and a built-in vanity.
This is an example of a small country bathroom in Other with flat-panel cabinets, white cabinets, a one-piece toilet, beige walls, linoleum floors, an undermount sink, granite benchtops, yellow floor, a hinged shower door, beige benchtops, a single vanity and a built-in vanity.
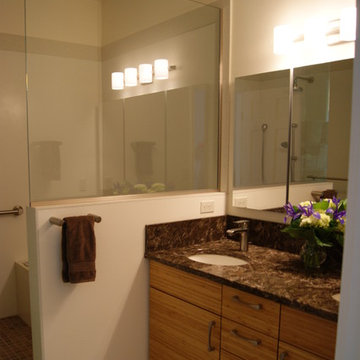
Working within the existing foot print, the homeowners had a tall wish list. On the top of the list was a traditional Japanese Wet Room behind glass where bathers first cleanse the body under a shower and then enter the air jet soaking bathtub for pure relaxation. The next item on the list was a double sink vanity followed by a washlet toilet. To accomplish all this, the hydro jet tub was removed and the wall between the original tub and water closet was removed and replaced by a wall in a perpendicular orientation closing off the water closet from the shower.
Photo: West Sound Home & Garden
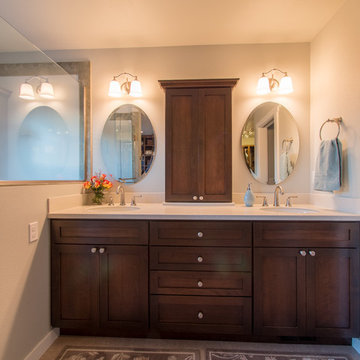
This is an example of a mid-sized country master bathroom in Seattle with shaker cabinets, dark wood cabinets, a double shower, a two-piece toilet, green tile, porcelain tile, blue walls, linoleum floors, an undermount sink, solid surface benchtops, beige floor, a hinged shower door, white benchtops, a shower seat, a double vanity and a built-in vanity.
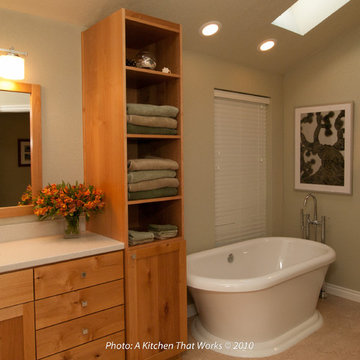
Shaker Style custom FSC alder cabinet doors/drawers on FSC maple plywood boxes, low voc paints and mdf moldings, linoleum flooring. low flow plumbing fixtures and high durability solid surface countertop and shower surround make for a low maintenance and VOC emitting bathroom.
Tub by MTI, floor mounted tub filler by Cheviott, Lav faucet and shower trim by Grohe. Toilet by Toto.
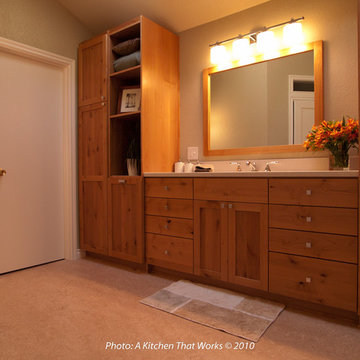
His and Hers bathroom storage helps preserve matrimonial harmony in the bathroom.
Shaker Style custom FSC alder cabinet doors/drawers on FSC maple plywood boxes, low voc paints and mdf moldings, linoleum flooring, low flow plumbing fixtures and high durability solid surface countertop and shower surround make for a low maintenance and low VOC emitting bathroom.
Tub by MTI, floor mounted tub filler by Cheviott, Lav faucet and shower trim by Grohe. Toilet by Toto.
Custom mirror.
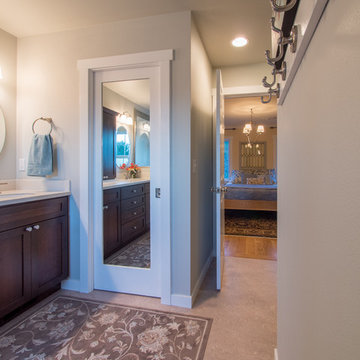
This is an example of a mid-sized country master bathroom in Seattle with shaker cabinets, dark wood cabinets, a double shower, a two-piece toilet, green tile, porcelain tile, blue walls, linoleum floors, an undermount sink, solid surface benchtops, beige floor, a hinged shower door, white benchtops, a shower seat, a double vanity and a built-in vanity.
Bathroom Design Ideas with Linoleum Floors and a Built-in Vanity
7