Bathroom Design Ideas with Linoleum Floors and Grey Benchtops
Refine by:
Budget
Sort by:Popular Today
61 - 77 of 77 photos
Item 1 of 3
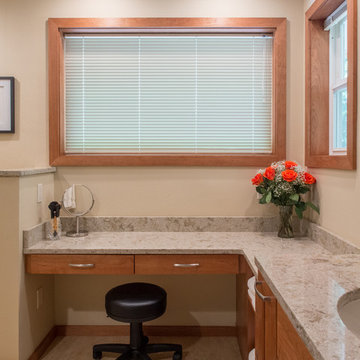
The make-up vanity provides an ergonomic location for groom while adding storage features to this master bathroom.
A Kitchen That Works LLC
Design ideas for a mid-sized transitional master bathroom in Seattle with an undermount sink, recessed-panel cabinets, medium wood cabinets, engineered quartz benchtops, a double shower, a two-piece toilet, beige tile, porcelain tile, beige walls, linoleum floors, beige floor, a hinged shower door, grey benchtops, a double vanity and a built-in vanity.
Design ideas for a mid-sized transitional master bathroom in Seattle with an undermount sink, recessed-panel cabinets, medium wood cabinets, engineered quartz benchtops, a double shower, a two-piece toilet, beige tile, porcelain tile, beige walls, linoleum floors, beige floor, a hinged shower door, grey benchtops, a double vanity and a built-in vanity.
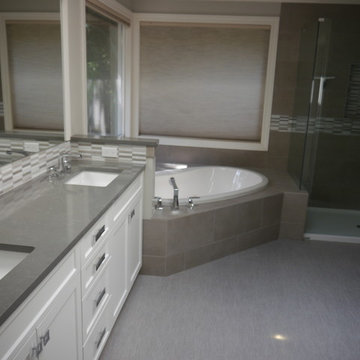
Cabinets in Satin White thermofoil in the style Ardesia, Pental quartz countertops in Uliano, Pental 12x24 tile in Stone Focus Tortora Matte for the tub/shower surround, and Adura luxury vinyl tile flooring in Vibe Steel.
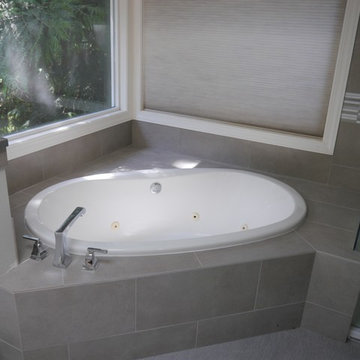
Cabinets in Satin White thermofoil in the style Ardesia, Pental quartz countertops in Uliano, Pental 12x24 tile in Stone Focus Tortora Matte for the tub/shower surround, and Adura luxury vinyl tile flooring in Vibe Steel.
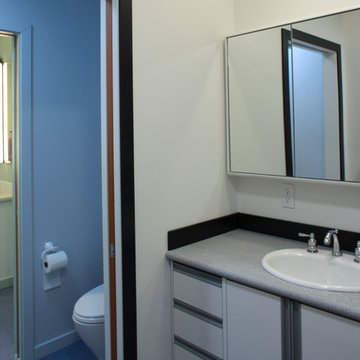
A shared water closet separates the "girl's bathroom" from the "boy's bathroom". Toilet Toto Aquia dual flush.
Girls bathroom vanity top: solid surface. Mirror: Robern. Sink: Kohler. Faucet:
Moen. Cabinet; Kraftmaid thermafoil.
Natural and artificial light in boy's bath and water closet provided by a tubular skylight with built-in lighting.
©William Thompson
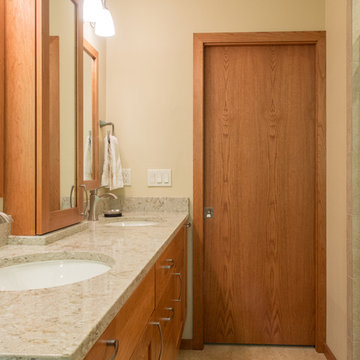
A pocket door replace the former swing door, maximizing the width of the doorway for accessibility.
Photo: A Kitchen That Works LLC
This is an example of a mid-sized transitional master bathroom in Seattle with an undermount sink, recessed-panel cabinets, medium wood cabinets, engineered quartz benchtops, a double shower, a two-piece toilet, beige tile, porcelain tile, beige walls, linoleum floors, beige floor, a hinged shower door, grey benchtops, a niche, a double vanity and a built-in vanity.
This is an example of a mid-sized transitional master bathroom in Seattle with an undermount sink, recessed-panel cabinets, medium wood cabinets, engineered quartz benchtops, a double shower, a two-piece toilet, beige tile, porcelain tile, beige walls, linoleum floors, beige floor, a hinged shower door, grey benchtops, a niche, a double vanity and a built-in vanity.
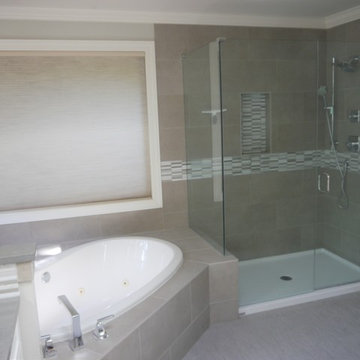
Cabinets in Satin White thermofoil in the style Ardesia, Pental quartz countertops in Uliano, Pental 12x24 tile in Stone Focus Tortora Matte for the tub/shower surround, and Adura luxury vinyl tile flooring in Vibe Steel.
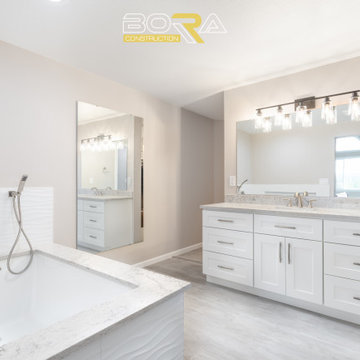
Photo of a mid-sized transitional master bathroom in Seattle with shaker cabinets, white cabinets, an open shower, a two-piece toilet, ceramic tile, beige walls, linoleum floors, an undermount sink, engineered quartz benchtops, grey floor, a hinged shower door, grey benchtops and a single vanity.
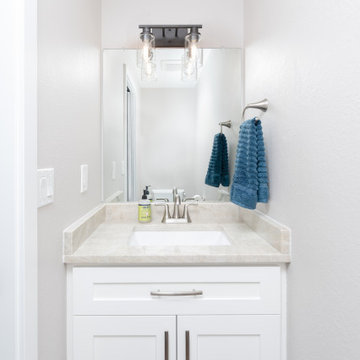
Design ideas for a mid-sized transitional 3/4 bathroom in Seattle with shaker cabinets, white cabinets, an open shower, a two-piece toilet, ceramic tile, beige walls, linoleum floors, an undermount sink, engineered quartz benchtops, grey floor, a hinged shower door, grey benchtops and a single vanity.
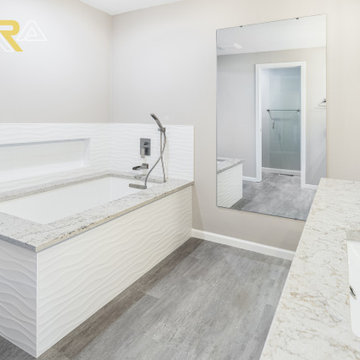
Mid-sized transitional master bathroom in Seattle with shaker cabinets, white cabinets, an open shower, a two-piece toilet, ceramic tile, beige walls, linoleum floors, an undermount sink, engineered quartz benchtops, grey floor, a hinged shower door, grey benchtops and a single vanity.
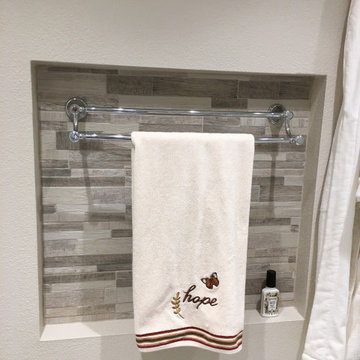
This built-in towel niche is finished in the same stacked-stone tile as the shower. This space allows the door to open completely, giving the bathroom a little more room.
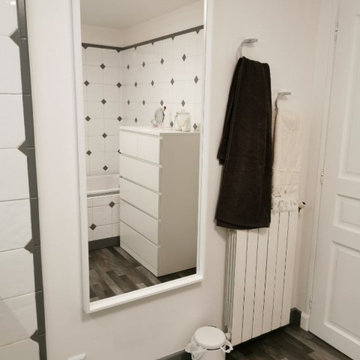
Rénovation d'une salle de bain. Ton gris
Peinture de carrelage pour recouvrir le bleu et jaune. mise en place du sol. Changement des miroirs. Installation des lumières.
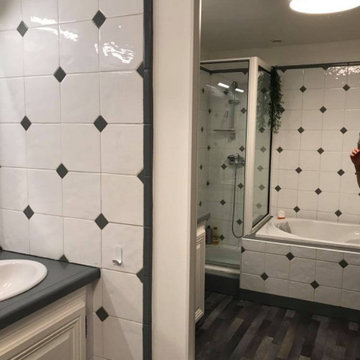
Rénovation d'une salle de bain. Ton gris
Peinture de carrelage pour recouvrir le bleu et jaune. mise en place du sol. Changement des miroirs. Installation des lumières.
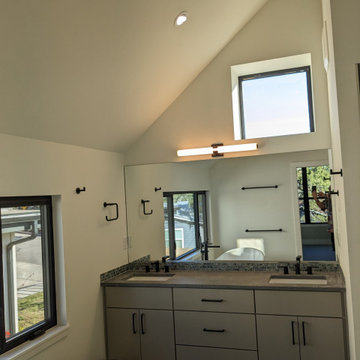
Primary Bathroom with vaulted ceilings .
Mid-sized modern bathroom in Austin with flat-panel cabinets, grey cabinets, a freestanding tub, a curbless shower, a one-piece toilet, grey walls, linoleum floors, an undermount sink, engineered quartz benchtops, grey floor, grey benchtops, an enclosed toilet, a double vanity, a built-in vanity and vaulted.
Mid-sized modern bathroom in Austin with flat-panel cabinets, grey cabinets, a freestanding tub, a curbless shower, a one-piece toilet, grey walls, linoleum floors, an undermount sink, engineered quartz benchtops, grey floor, grey benchtops, an enclosed toilet, a double vanity, a built-in vanity and vaulted.
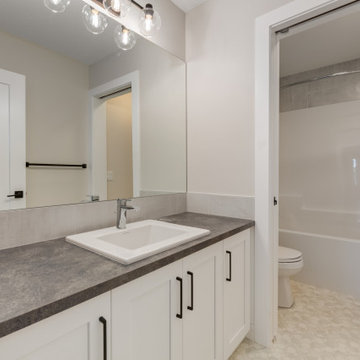
Main bathroom.
This is an example of a mid-sized country bathroom in Calgary with shaker cabinets, white cabinets, a drop-in tub, a shower/bathtub combo, a one-piece toilet, gray tile, grey walls, linoleum floors, laminate benchtops, beige floor, a shower curtain, grey benchtops, a single vanity and a built-in vanity.
This is an example of a mid-sized country bathroom in Calgary with shaker cabinets, white cabinets, a drop-in tub, a shower/bathtub combo, a one-piece toilet, gray tile, grey walls, linoleum floors, laminate benchtops, beige floor, a shower curtain, grey benchtops, a single vanity and a built-in vanity.
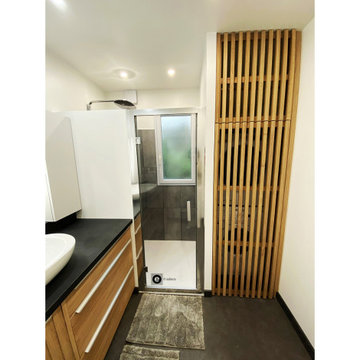
salle d'eau réalisée- Porte en Claustras avec miroir lumineux et douche à l'italienne.
Inspiration for a small contemporary 3/4 bathroom in Paris with louvered cabinets, brown cabinets, a curbless shower, gray tile, cement tile, white walls, linoleum floors, a console sink, laminate benchtops, black floor, a hinged shower door, grey benchtops, a laundry, a single vanity, a built-in vanity and planked wall panelling.
Inspiration for a small contemporary 3/4 bathroom in Paris with louvered cabinets, brown cabinets, a curbless shower, gray tile, cement tile, white walls, linoleum floors, a console sink, laminate benchtops, black floor, a hinged shower door, grey benchtops, a laundry, a single vanity, a built-in vanity and planked wall panelling.
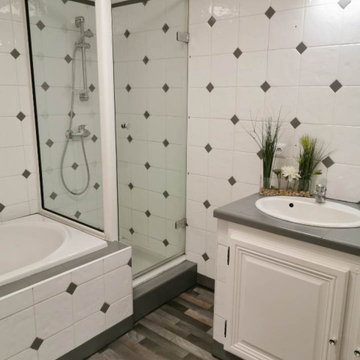
Rénovation d'une salle de bain. Ton gris
Peinture de carrelage pour recouvrir le bleu et jaune. mise en place du sol. Changement des miroirs. Installation des lumières.
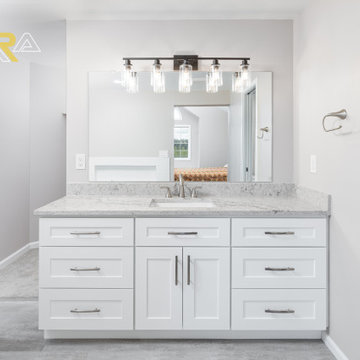
Mid-sized transitional master bathroom in Seattle with shaker cabinets, white cabinets, an open shower, a two-piece toilet, ceramic tile, beige walls, linoleum floors, an undermount sink, engineered quartz benchtops, grey floor, a hinged shower door, grey benchtops and a single vanity.
Bathroom Design Ideas with Linoleum Floors and Grey Benchtops
4