Bathroom Design Ideas with Linoleum Floors and Tile Benchtops
Refine by:
Budget
Sort by:Popular Today
21 - 40 of 40 photos
Item 1 of 3
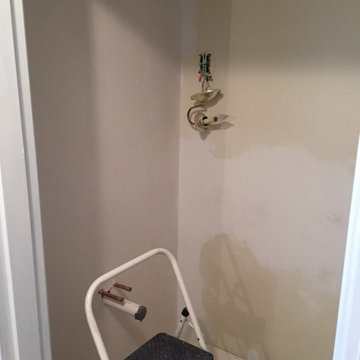
Melissa O'Neil
Design ideas for an expansive traditional bathroom in Boston with raised-panel cabinets, dark wood cabinets, a one-piece toilet, blue tile, porcelain tile, blue walls, linoleum floors, a console sink and tile benchtops.
Design ideas for an expansive traditional bathroom in Boston with raised-panel cabinets, dark wood cabinets, a one-piece toilet, blue tile, porcelain tile, blue walls, linoleum floors, a console sink and tile benchtops.
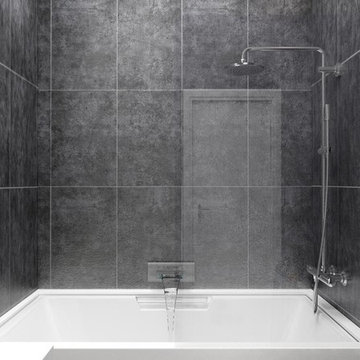
Inspiration for a small contemporary 3/4 bathroom in Other with a drop-in tub, a shower/bathtub combo, a bidet, gray tile, grey walls, linoleum floors, a trough sink and tile benchtops.
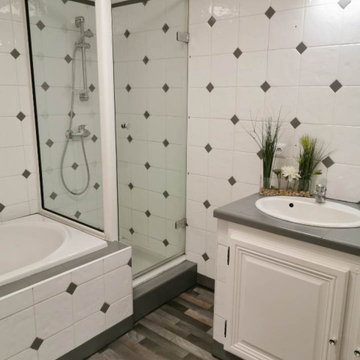
Rénovation d'une salle de bain. Ton gris
Peinture de carrelage pour recouvrir le bleu et jaune. mise en place du sol. Changement des miroirs. Installation des lumières.
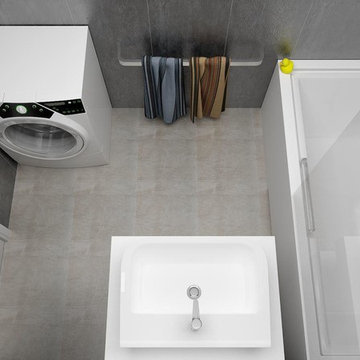
This is an example of a small contemporary 3/4 bathroom in Other with a drop-in tub, a shower/bathtub combo, a bidet, gray tile, grey walls, linoleum floors, a trough sink and tile benchtops.
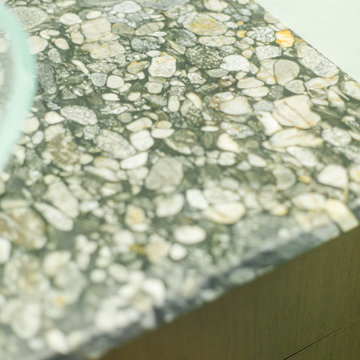
Custom bath with pocket door leading to shower and toilet room.
Design ideas for a mid-sized modern master bathroom in Other with flat-panel cabinets, brown cabinets, a one-piece toilet, green tile, ceramic tile, green walls, linoleum floors, a vessel sink, tile benchtops, beige floor, a hinged shower door and beige benchtops.
Design ideas for a mid-sized modern master bathroom in Other with flat-panel cabinets, brown cabinets, a one-piece toilet, green tile, ceramic tile, green walls, linoleum floors, a vessel sink, tile benchtops, beige floor, a hinged shower door and beige benchtops.
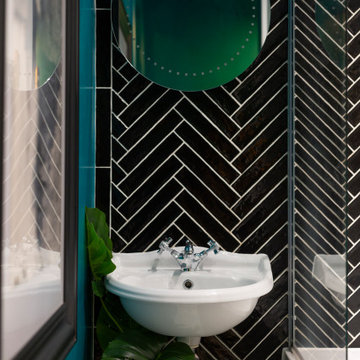
A small but fully equipped bathroom with a warm, bluish green on the walls and ceiling. Geometric tile patterns are balanced out with plants and pale wood to keep a natural feel in the space.
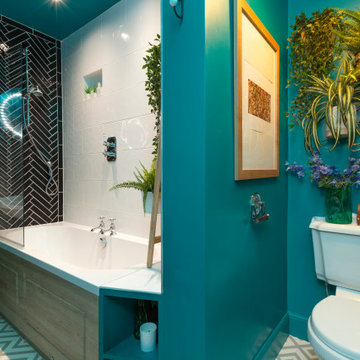
A small but fully equipped bathroom with a warm, bluish green on the walls and ceiling. Geometric tile patterns are balanced out with plants and pale wood to keep a natural feel in the space.
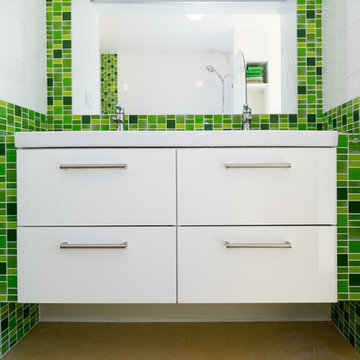
Vanity floating in previous bathtub alcove
Photo of a small contemporary master bathroom in Vancouver with an integrated sink, flat-panel cabinets, white cabinets, tile benchtops, a drop-in tub, a shower/bathtub combo, a two-piece toilet, green tile, glass sheet wall, white walls and linoleum floors.
Photo of a small contemporary master bathroom in Vancouver with an integrated sink, flat-panel cabinets, white cabinets, tile benchtops, a drop-in tub, a shower/bathtub combo, a two-piece toilet, green tile, glass sheet wall, white walls and linoleum floors.
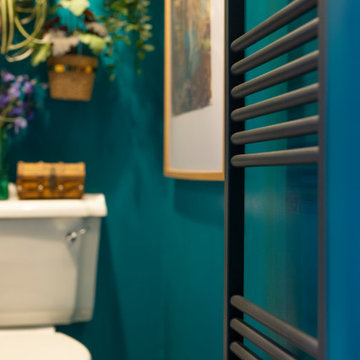
A small but fully equipped bathroom with a warm, bluish green on the walls and ceiling. Geometric tile patterns are balanced out with plants and pale wood to keep a natural feel in the space.
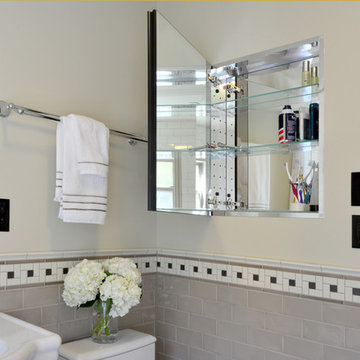
Build: Jackson Design Build.
Designer: Penates Design.
Photography: Krogstad Photography
Photo of a mid-sized transitional master bathroom in Seattle with a shower curtain, medium wood cabinets, an alcove tub, a shower/bathtub combo, a one-piece toilet, beige tile, porcelain tile, beige walls, linoleum floors, a pedestal sink, tile benchtops and black floor.
Photo of a mid-sized transitional master bathroom in Seattle with a shower curtain, medium wood cabinets, an alcove tub, a shower/bathtub combo, a one-piece toilet, beige tile, porcelain tile, beige walls, linoleum floors, a pedestal sink, tile benchtops and black floor.
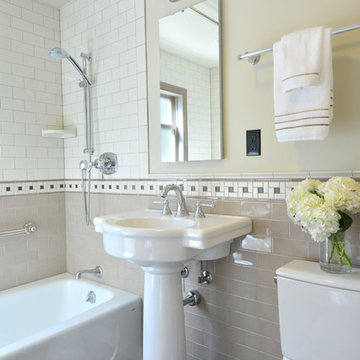
Build: Jackson Design Build.
Designer: Penates Design.
Photography: Krogstad Photography
This is an example of a mid-sized transitional master bathroom in Seattle with medium wood cabinets, an alcove tub, a shower/bathtub combo, a one-piece toilet, beige tile, porcelain tile, beige walls, linoleum floors, a pedestal sink, tile benchtops, black floor and a shower curtain.
This is an example of a mid-sized transitional master bathroom in Seattle with medium wood cabinets, an alcove tub, a shower/bathtub combo, a one-piece toilet, beige tile, porcelain tile, beige walls, linoleum floors, a pedestal sink, tile benchtops, black floor and a shower curtain.
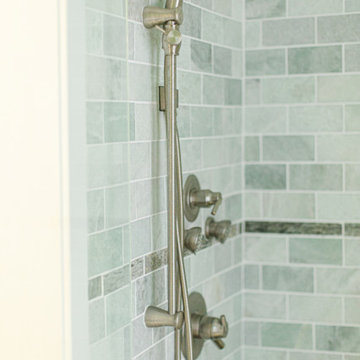
Custom bath with pocket door leading to shower and toilet room.
Mid-sized modern master bathroom in Other with flat-panel cabinets, brown cabinets, a one-piece toilet, green tile, ceramic tile, green walls, linoleum floors, a vessel sink, tile benchtops, beige floor, a hinged shower door and beige benchtops.
Mid-sized modern master bathroom in Other with flat-panel cabinets, brown cabinets, a one-piece toilet, green tile, ceramic tile, green walls, linoleum floors, a vessel sink, tile benchtops, beige floor, a hinged shower door and beige benchtops.
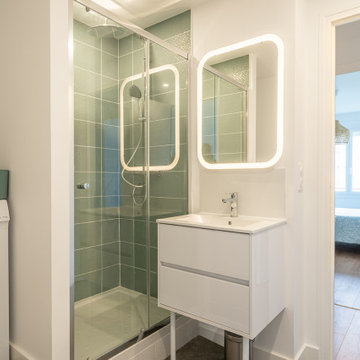
Rénovation complète et transformation d’un logement en T5 avec création d’une deuxième salle de bain et d’une nouvelle chambre. Le plan a été intégralement repensé avec le déplacement des pièces d’eau.
Proche des écoles supérieures nantaises, cet appartement accueille aujourd’hui une belle colocation.
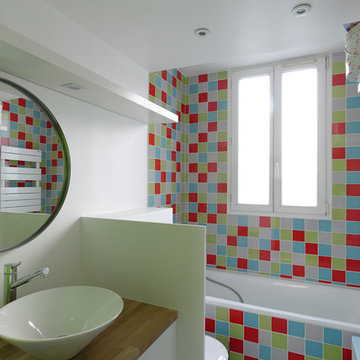
Nicolas Fussler
Inspiration for a mid-sized contemporary master bathroom in Paris with beaded inset cabinets, white cabinets, a corner tub, a shower/bathtub combo, a one-piece toilet, white tile, blue tile, red tile, green tile, porcelain tile, white walls, linoleum floors, a trough sink, tile benchtops, blue floor and an open shower.
Inspiration for a mid-sized contemporary master bathroom in Paris with beaded inset cabinets, white cabinets, a corner tub, a shower/bathtub combo, a one-piece toilet, white tile, blue tile, red tile, green tile, porcelain tile, white walls, linoleum floors, a trough sink, tile benchtops, blue floor and an open shower.
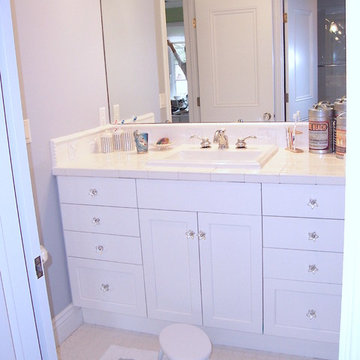
Kitchens Unlimited
Design ideas for a mid-sized traditional kids bathroom in San Francisco with a drop-in sink, flat-panel cabinets, white cabinets, tile benchtops, a shower/bathtub combo, white tile, ceramic tile, blue walls and linoleum floors.
Design ideas for a mid-sized traditional kids bathroom in San Francisco with a drop-in sink, flat-panel cabinets, white cabinets, tile benchtops, a shower/bathtub combo, white tile, ceramic tile, blue walls and linoleum floors.
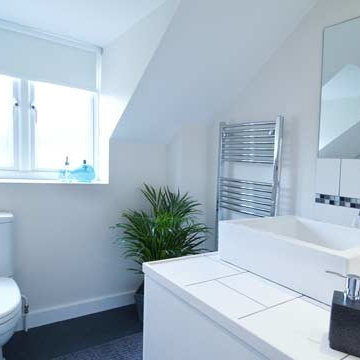
Design ideas for a small contemporary kids bathroom in Buckinghamshire with a drop-in sink, flat-panel cabinets, white cabinets, tile benchtops, a drop-in tub, a curbless shower, a two-piece toilet, white tile, ceramic tile, white walls and linoleum floors.
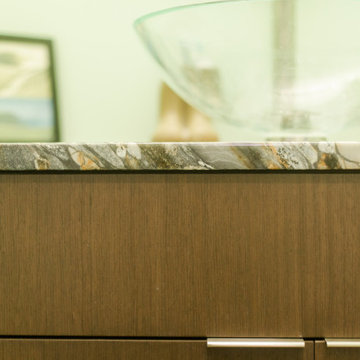
Custom bath with pocket door leading to shower and toilet room.
Photo of a mid-sized modern master bathroom in Other with flat-panel cabinets, brown cabinets, a one-piece toilet, green tile, ceramic tile, green walls, linoleum floors, a vessel sink, tile benchtops, beige floor, a hinged shower door and beige benchtops.
Photo of a mid-sized modern master bathroom in Other with flat-panel cabinets, brown cabinets, a one-piece toilet, green tile, ceramic tile, green walls, linoleum floors, a vessel sink, tile benchtops, beige floor, a hinged shower door and beige benchtops.
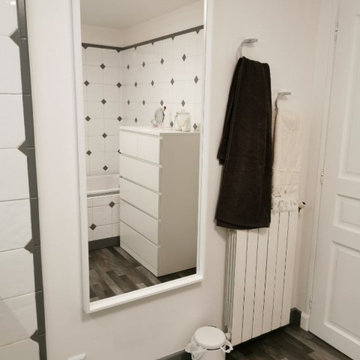
Rénovation d'une salle de bain. Ton gris
Peinture de carrelage pour recouvrir le bleu et jaune. mise en place du sol. Changement des miroirs. Installation des lumières.
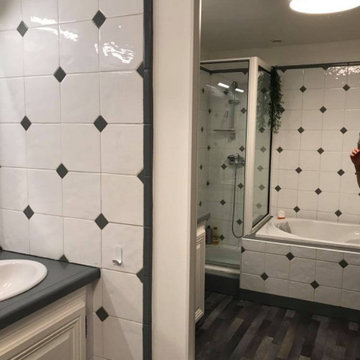
Rénovation d'une salle de bain. Ton gris
Peinture de carrelage pour recouvrir le bleu et jaune. mise en place du sol. Changement des miroirs. Installation des lumières.
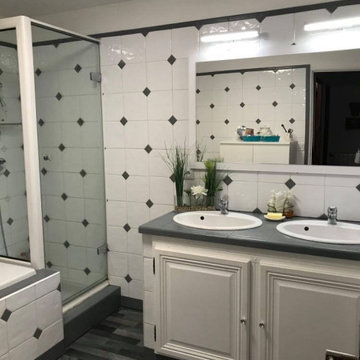
Rénovation d'une salle de bain. Ton gris
Peinture de carrelage pour recouvrir le bleu et jaune. mise en place du sol. Changement des miroirs. Installation des lumières.
Bathroom Design Ideas with Linoleum Floors and Tile Benchtops
2