Bathroom Design Ideas with Linoleum Floors and Wood-look Tile
Refine by:
Budget
Sort by:Popular Today
121 - 140 of 4,941 photos
Item 1 of 3
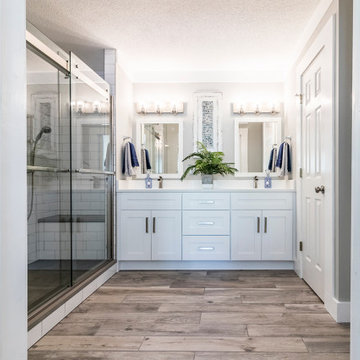
Professional Home Improvement, Inc., Lawrenceville, Georgia, 2020 Regional CotY Award Winner, Residential Bath Under $25,000
Design ideas for a country master bathroom in Atlanta with shaker cabinets, white cabinets, a double shower, a one-piece toilet, white tile, ceramic tile, grey walls, wood-look tile, an undermount sink, engineered quartz benchtops, beige floor, a sliding shower screen, white benchtops, an enclosed toilet, a double vanity and a built-in vanity.
Design ideas for a country master bathroom in Atlanta with shaker cabinets, white cabinets, a double shower, a one-piece toilet, white tile, ceramic tile, grey walls, wood-look tile, an undermount sink, engineered quartz benchtops, beige floor, a sliding shower screen, white benchtops, an enclosed toilet, a double vanity and a built-in vanity.
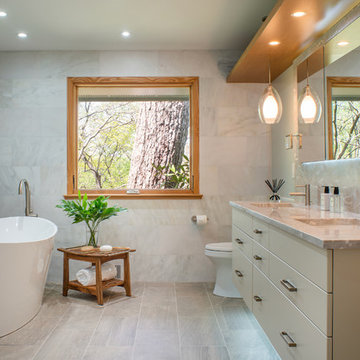
Bethesda, Maryland Contemporary Master Bath
Design by #MeghanBrowne4JenniferGilmer
http://www.gilmerkitchens.com/
Photography by John Cole
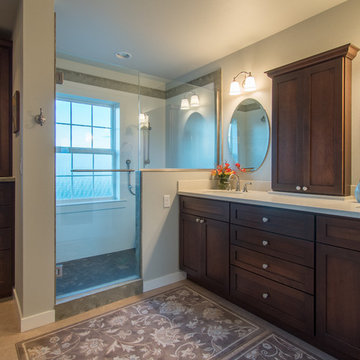
Remodeled in 2015.
Design ideas for a mid-sized country master bathroom in Seattle with shaker cabinets, dark wood cabinets, a double shower, a two-piece toilet, green tile, porcelain tile, blue walls, linoleum floors, an undermount sink, solid surface benchtops, beige floor, a hinged shower door, a double vanity, white benchtops, a shower seat and a built-in vanity.
Design ideas for a mid-sized country master bathroom in Seattle with shaker cabinets, dark wood cabinets, a double shower, a two-piece toilet, green tile, porcelain tile, blue walls, linoleum floors, an undermount sink, solid surface benchtops, beige floor, a hinged shower door, a double vanity, white benchtops, a shower seat and a built-in vanity.
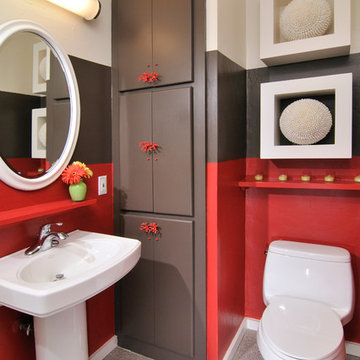
Existing powder bath given fun color with paint to spice up the space. Added white mirror and shelving to bring the pedestal sink and toilet together.
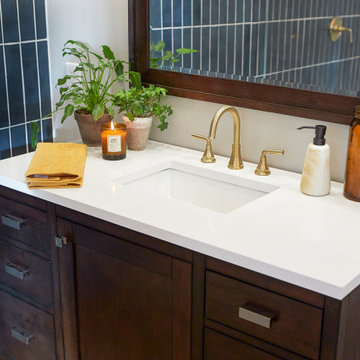
This is an example of a large modern master bathroom in Other with flat-panel cabinets, brown cabinets, a freestanding tub, a corner shower, a one-piece toilet, blue tile, porcelain tile, grey walls, wood-look tile, an undermount sink, engineered quartz benchtops, brown floor, a hinged shower door, white benchtops, a shower seat, a single vanity and a freestanding vanity.
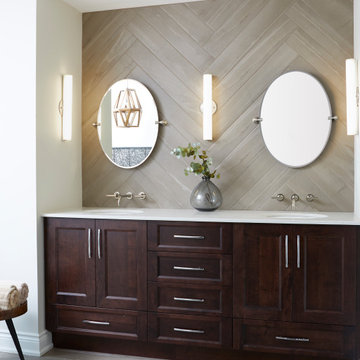
Photo of a transitional master bathroom in Toronto with recessed-panel cabinets, dark wood cabinets, gray tile, wood-look tile, white walls, wood-look tile, an undermount sink, engineered quartz benchtops, grey floor, white benchtops, a double vanity and a built-in vanity.
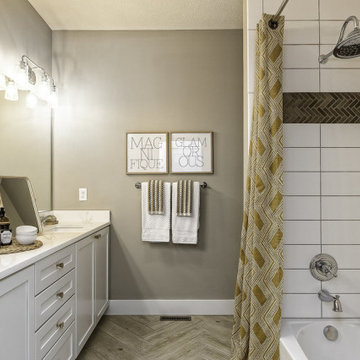
STRATO - CA701A
A contemporary classic. Crisp white marble with feathery contrasting amber and gold veining, Strato brings to life soft movement with a glossy sheen.
PATTERN: MOVEMENT VEINEDFINISH: POLISHEDCOLLECTION: CASCINASLAB SIZE: JUMBO (65" X 130")
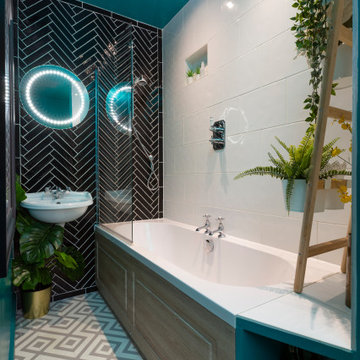
A small but fully equipped bathroom with a warm, bluish green on the walls and ceiling. Geometric tile patterns are balanced out with plants and pale wood to keep a natural feel in the space.
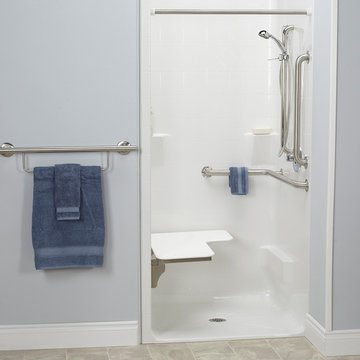
This one piece ADA code compliant shower can be ordered with all the accessories pre-installed. Freedom Showers make installation simple and cost efficient. This shower is fully backed and has a 30 year warranty. Add the towel rail grab bar for safety and convenience.
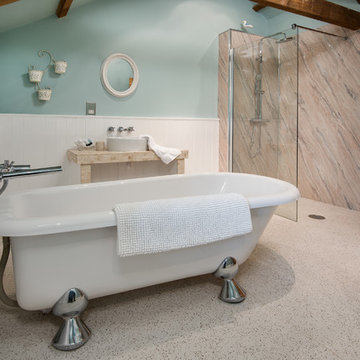
Tracey Bloxham, Inside Story Photography
Mid-sized beach style kids wet room bathroom in Other with blue walls, linoleum floors, a vessel sink, beige floor, an open shower, a claw-foot tub and stone slab.
Mid-sized beach style kids wet room bathroom in Other with blue walls, linoleum floors, a vessel sink, beige floor, an open shower, a claw-foot tub and stone slab.
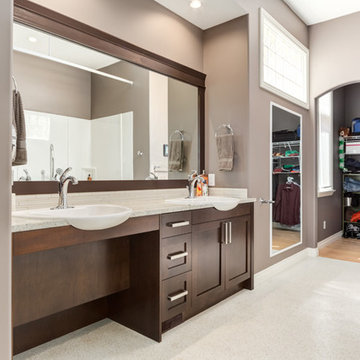
This home is a welcome sight for any person in a wheelchair. The need for a functional and accessible barrier free layout can be accomplished while still achieving an aesthetically pleasing design. Photography - Calgary Photos
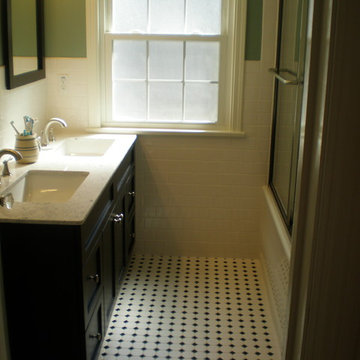
Design ideas for a small traditional 3/4 bathroom in Cleveland with shaker cabinets, black cabinets, an alcove shower, white tile, subway tile, green walls, linoleum floors, an undermount sink and solid surface benchtops.

Large transitional master bathroom in Chicago with shaker cabinets, medium wood cabinets, a freestanding tub, an alcove shower, a two-piece toilet, white tile, porcelain tile, grey walls, wood-look tile, an undermount sink, engineered quartz benchtops, grey floor, a hinged shower door, white benchtops, a shower seat, a double vanity, a built-in vanity, decorative wall panelling and recessed.

Design ideas for an expansive transitional master bathroom in Milwaukee with shaker cabinets, brown cabinets, a claw-foot tub, a curbless shower, beige tile, ceramic tile, white walls, wood-look tile, a drop-in sink, quartzite benchtops, brown floor, a hinged shower door, white benchtops, a shower seat, a double vanity, a built-in vanity, exposed beam and planked wall panelling.
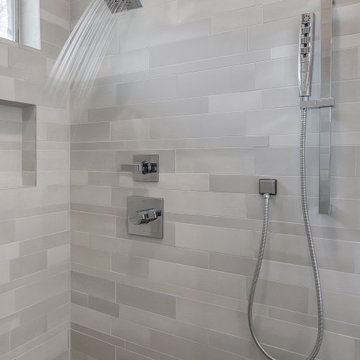
It is a common story. A couple has lived with their builder-grade bathroom for as long as they can and are ready for something upgraded and more functional. They wanted to create a bathroom that would be safe for them as they age in place and a new fresh design.
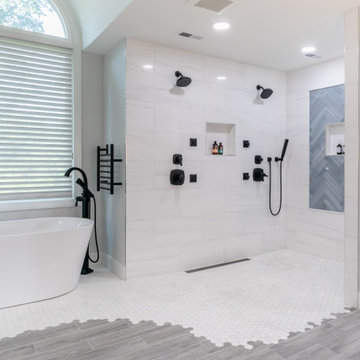
The homeowners of this large single-family home in Fairfax Station suburb of Virginia, desired a remodel of their master bathroom. The homeowners selected an open concept for the master bathroom.
We relocated and enlarged the shower. The prior built-in tub was removed and replaced with a slip-free standing tub. The commode was moved the other side of the bathroom in its own space. The bathroom was enlarged by taking a few feet of space from an adjacent closet and bedroom to make room for two separate vanity spaces. The doorway was widened which required relocating ductwork and plumbing to accommodate the spacing. A new barn door is now the bathroom entrance. Each of the vanities are equipped with decorative mirrors and sconce lights. We removed a window for placement of the new shower which required new siding and framing to create a seamless exterior appearance. Elegant plank porcelain floors with embedded hexagonal marble inlay for shower floor and surrounding tub make this memorable transformation. The shower is equipped with multi-function shower fixtures, a hand shower and beautiful custom glass inlay on feature wall. A custom French-styled door shower enclosure completes this elegant shower area. The heated floors and heated towel warmers are among other new amenities.
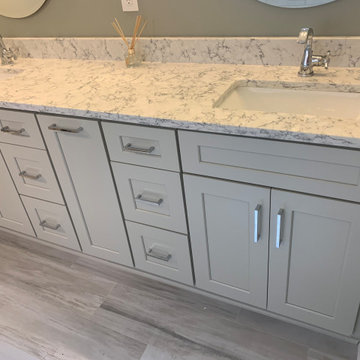
In this master bath we took out the jacuzzi tub, took out a wall to increase vanity space, built a giant shower where the old tub was and replaced the window with rain glass and a PVC frame. Think you can't have a large shower because there's a window there? Think again. Anything is possible.
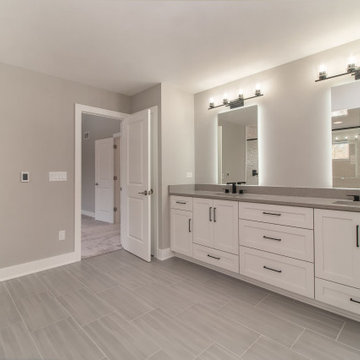
Master bathroom in Chicago with white cabinets, a double shower, a one-piece toilet, grey walls, wood-look tile, a drop-in sink, a hinged shower door, white benchtops, an enclosed toilet, a double vanity and a built-in vanity.
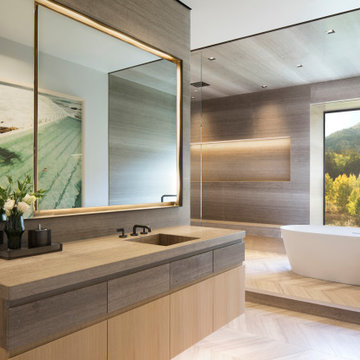
Design ideas for an expansive country master bathroom in Other with flat-panel cabinets, medium wood cabinets, a freestanding tub, gray tile, wood-look tile, grey walls, wood-look tile, a drop-in sink, solid surface benchtops, beige floor, grey benchtops, a shower seat, a single vanity, a floating vanity, wood and wood walls.
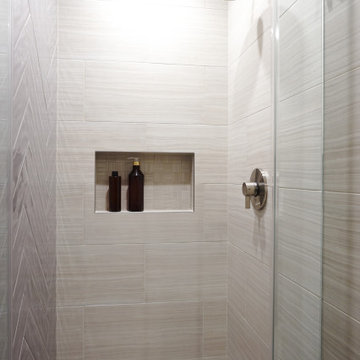
For this Potrero Hill, hillside master bathroom remodel, we had an amazing experience working directly with this stylish SF homeowner every step of the way to make sure it was her dream bathroom. Custom cabinetry faced with a modern style wood grain laminate, starkly contrasts the serene, lightly colored floor tiles and wall tiles for a soft finish.
Bathroom Design Ideas with Linoleum Floors and Wood-look Tile
7