All Cabinet Styles Bathroom Design Ideas with Linoleum Floors
Refine by:
Budget
Sort by:Popular Today
141 - 160 of 1,694 photos
Item 1 of 3
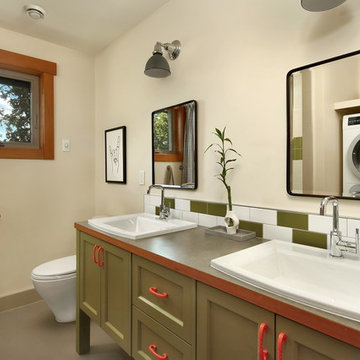
The owners of this home came to us with a plan to build a new high-performance home that physically and aesthetically fit on an infill lot in an old well-established neighborhood in Bellingham. The Craftsman exterior detailing, Scandinavian exterior color palette, and timber details help it blend into the older neighborhood. At the same time the clean modern interior allowed their artistic details and displayed artwork take center stage.
We started working with the owners and the design team in the later stages of design, sharing our expertise with high-performance building strategies, custom timber details, and construction cost planning. Our team then seamlessly rolled into the construction phase of the project, working with the owners and Michelle, the interior designer until the home was complete.
The owners can hardly believe the way it all came together to create a bright, comfortable, and friendly space that highlights their applied details and favorite pieces of art.
Photography by Radley Muller Photography
Design by Deborah Todd Building Design Services
Interior Design by Spiral Studios
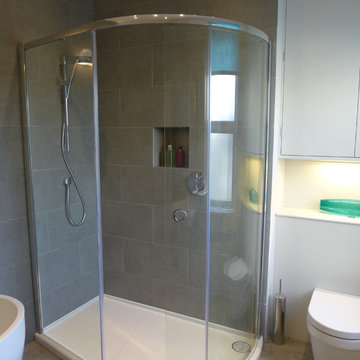
This bathroom was transformed into a contemporary hotel-chic bathroom from a poorly designed space with bath in the middle of the room and a large wardrobe at one end (!) You can see the original space on our website ....
Photo - Style Within
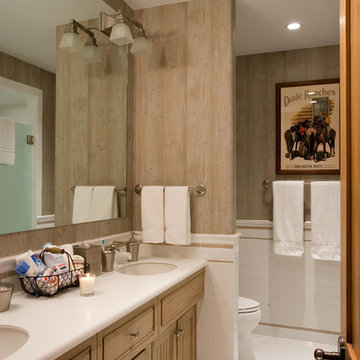
Mid-sized country master bathroom in Denver with beaded inset cabinets, light wood cabinets, subway tile and linoleum floors.
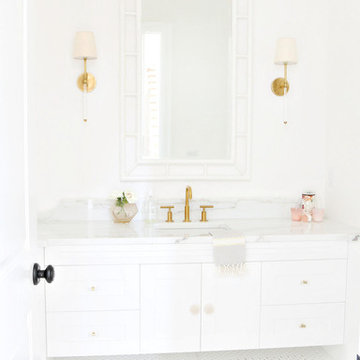
Monika Hibbs
Colorado Gold Marble Countertop
Large transitional bathroom in Vancouver with white cabinets, flat-panel cabinets, white walls, linoleum floors, an undermount sink, marble benchtops and white benchtops.
Large transitional bathroom in Vancouver with white cabinets, flat-panel cabinets, white walls, linoleum floors, an undermount sink, marble benchtops and white benchtops.
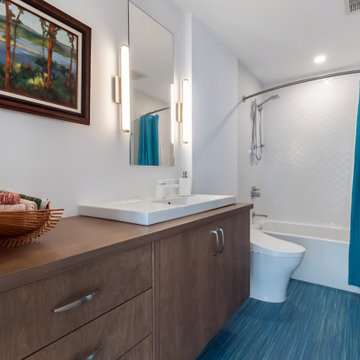
The Guest Bathroom was fully renovated, with a custom vanity and top mounted sink, new tiled bathtub and new wall sconces.
This is an example of a mid-sized midcentury bathroom in Phoenix with flat-panel cabinets, medium wood cabinets, an alcove tub, a shower/bathtub combo, a two-piece toilet, white tile, porcelain tile, white walls, linoleum floors, a drop-in sink, wood benchtops, a shower curtain, a single vanity and a floating vanity.
This is an example of a mid-sized midcentury bathroom in Phoenix with flat-panel cabinets, medium wood cabinets, an alcove tub, a shower/bathtub combo, a two-piece toilet, white tile, porcelain tile, white walls, linoleum floors, a drop-in sink, wood benchtops, a shower curtain, a single vanity and a floating vanity.
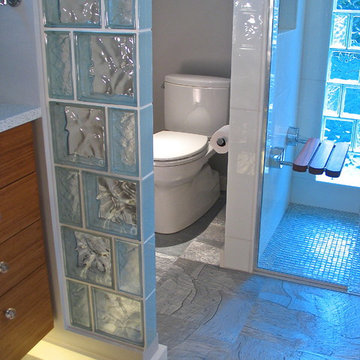
Photographer: Fred Ingram
Design ideas for a small modern master bathroom in Portland with an undermount sink, flat-panel cabinets, medium wood cabinets, engineered quartz benchtops, a curbless shower, a two-piece toilet, white tile, glass tile, grey walls and linoleum floors.
Design ideas for a small modern master bathroom in Portland with an undermount sink, flat-panel cabinets, medium wood cabinets, engineered quartz benchtops, a curbless shower, a two-piece toilet, white tile, glass tile, grey walls and linoleum floors.
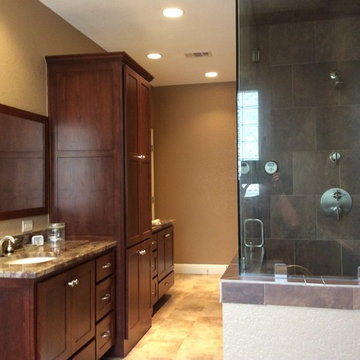
This bathroom was part of an addition to enlarge master bedroom and bath
Under mount tub with granite decking
New vanity cabinets with matching framed mirrors, granite tops with new fixtures, recessed can lighting
New shower - frameless enclosure, built in seat, steam unit built in, hand held option with diverter
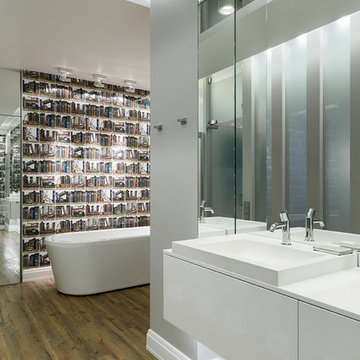
Квартира для финна, проживающего в старом районе Санкт-Петербурга
Беляевская Анна - дизайн, архитектура
Сморгонская Наталия - дизайн
Сорокин Иван -фото
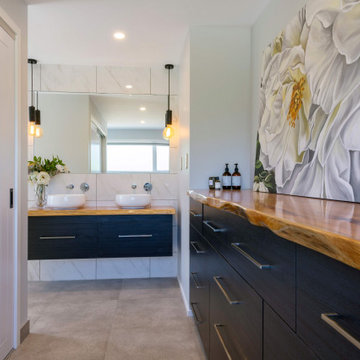
Built upon a hillside of terraces overlooking Lake Ohakuri (part of the Waikato River system), this modern farmhouse has been designed to capture the breathtaking lake views from almost every room.
The house is comprised of two offset pavilions linked by a hallway. The gabled forms are clad in black Linea weatherboard. Combined with the white-trim windows and reclaimed brick chimney this home takes on the traditional barn/farmhouse look the owners were keen to create.
The bedroom pavilion is set back while the living zone pushes forward to follow the course of the river. The kitchen is located in the middle of the floorplan, close to a covered patio.
The interior styling combines old-fashioned French Country with hard-industrial, featuring modern country-style white cabinetry; exposed white trusses with black-metal brackets and industrial metal pendants over the kitchen island bench. Unique pieces such as the bathroom vanity top (crafted from a huge slab of macrocarpa) add to the charm of this home.
The whole house is geothermally heated from an on-site bore, so there is seldom the need to light a fire.
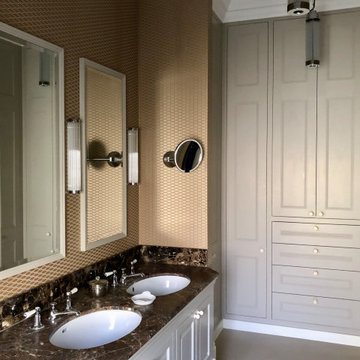
The principle bathroom was completely reconstructed and a new doorway formed to the adjoining bedroom. We retained the original vanity unit and had the marble top and up stand's re-polished. The two mirrors above are hinged and provide storage for lotions and potions. To the one end we had a shaped wardrobe with drawers constructed to match the existing detailing - this proved extremely useful as it disguised the fact that the wall ran at an angle behind. Every cm of space was utilised. Above the bath and doorway (not seen) was storage for suitcases etc.
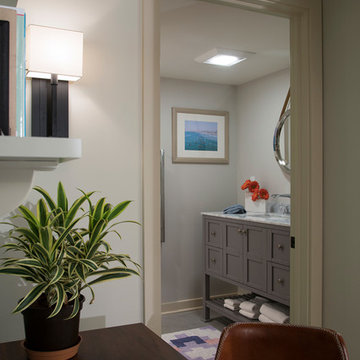
Photography: Mars Photo and Design. Separate study nook is right outside bathroom in this space-saving basement remodel by Meadowlark Design + Build in Ann Arbor, Michigan.
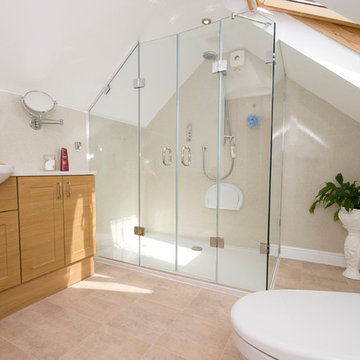
Utopia furniture gives storage space and useful worktop area. Worktop and wall panels from Bushboard Nuance
Mid-sized modern master bathroom in Kent with an integrated sink, shaker cabinets, medium wood cabinets, laminate benchtops, a double shower, white walls and linoleum floors.
Mid-sized modern master bathroom in Kent with an integrated sink, shaker cabinets, medium wood cabinets, laminate benchtops, a double shower, white walls and linoleum floors.
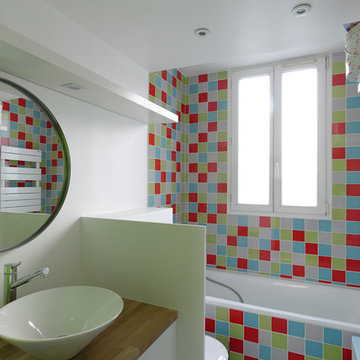
Nicolas Fussler
Inspiration for a mid-sized contemporary master bathroom in Paris with beaded inset cabinets, white cabinets, a corner tub, a shower/bathtub combo, a one-piece toilet, white tile, blue tile, red tile, green tile, porcelain tile, white walls, linoleum floors, a trough sink, tile benchtops, blue floor and an open shower.
Inspiration for a mid-sized contemporary master bathroom in Paris with beaded inset cabinets, white cabinets, a corner tub, a shower/bathtub combo, a one-piece toilet, white tile, blue tile, red tile, green tile, porcelain tile, white walls, linoleum floors, a trough sink, tile benchtops, blue floor and an open shower.
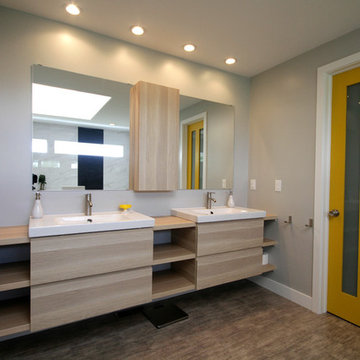
Jennifer Cohen
Large contemporary master bathroom in Denver with open cabinets, light wood cabinets, grey walls, wood benchtops, a drop-in tub, linoleum floors, an open shower, white tile, black tile, stone slab and an integrated sink.
Large contemporary master bathroom in Denver with open cabinets, light wood cabinets, grey walls, wood benchtops, a drop-in tub, linoleum floors, an open shower, white tile, black tile, stone slab and an integrated sink.
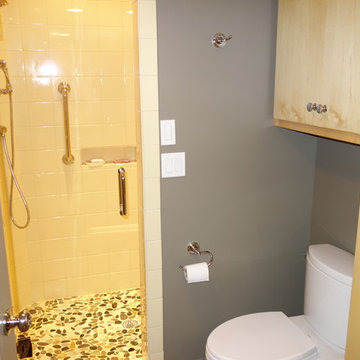
The original bath had a tiny shower, so the room was expanded to include a 5.5' x 3' step-in shower with seat and niches, hand-held sprayer and diverter valve...and 6" can vent lights with separate fan switch. 6" square tile was used to keep an element of the 80's feel in the ranch house. New tall cabinetry was installed for increased towel and supply storage.
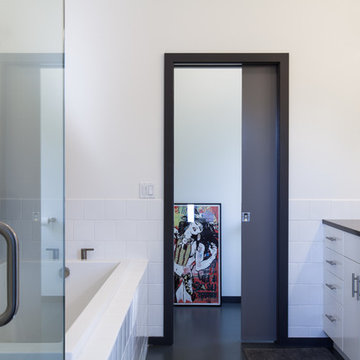
In dense urban Portland, a new second floor addition to an existing 1949 house doubles the square footage, allowing for a master suite and kids' bedrooms and bath.
Photos: Anna M Campbell
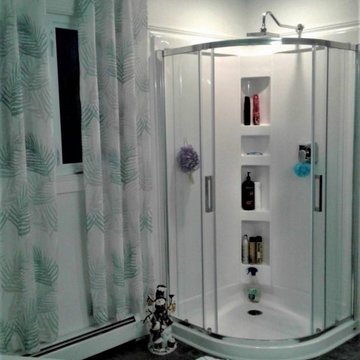
easy access bathtub and shower in a remodeled bathroom
Mid-sized beach style master bathroom in Other with furniture-like cabinets, white cabinets, a freestanding tub, a corner shower, a two-piece toilet, grey walls, linoleum floors, an integrated sink, grey floor, a sliding shower screen and white benchtops.
Mid-sized beach style master bathroom in Other with furniture-like cabinets, white cabinets, a freestanding tub, a corner shower, a two-piece toilet, grey walls, linoleum floors, an integrated sink, grey floor, a sliding shower screen and white benchtops.
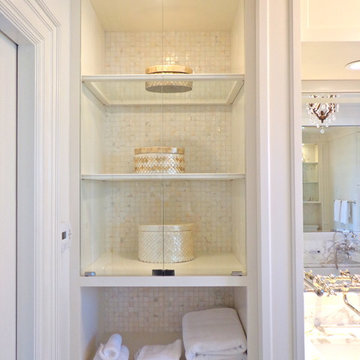
Large traditional master bathroom in Los Angeles with shaker cabinets, white cabinets, an alcove tub, a corner shower, a two-piece toilet, white walls, linoleum floors, an undermount sink and marble benchtops.
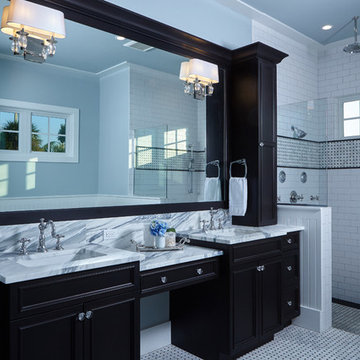
Design ideas for a large modern master bathroom in Miami with recessed-panel cabinets, black cabinets, an alcove shower, white tile, subway tile, blue walls, linoleum floors, an undermount sink and marble benchtops.
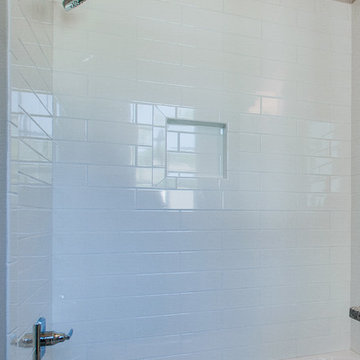
This is an example of a mid-sized country bathroom in Nashville with shaker cabinets, white cabinets, an alcove tub, a shower/bathtub combo, white tile, subway tile, beige walls, linoleum floors, an undermount sink and granite benchtops.
All Cabinet Styles Bathroom Design Ideas with Linoleum Floors
8