Bathroom Design Ideas with Louvered Cabinets and a Built-in Vanity
Refine by:
Budget
Sort by:Popular Today
21 - 40 of 218 photos
Item 1 of 3
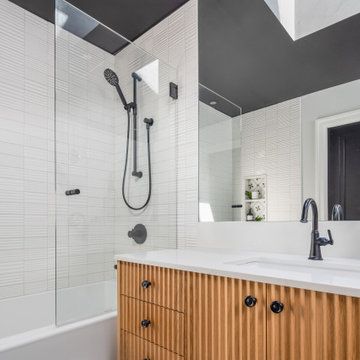
The scalloped vanity front, ribbed subway tiles and bold pattern floor tiles, provide texture, warmth and fun into the space. Black ceilings were used with the large skylight, this was to bring the height of the space down and provide a cozy atmosphere.
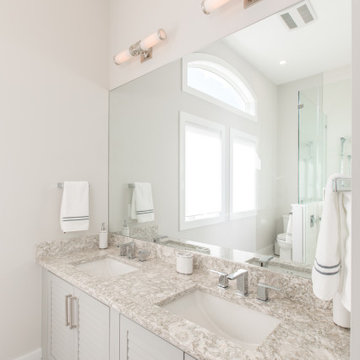
Photo of a large transitional master bathroom in Other with louvered cabinets, grey cabinets, grey walls, an undermount sink, grey floor, grey benchtops, a double vanity and a built-in vanity.
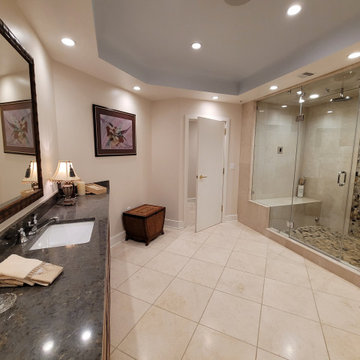
This luxurious, spa inspired guest bathroom is expansive. Including custom built Brazilian cherry cabinetry topped with gorgeous grey granite, double sinks, vanity, a fabulous steam shower, separate water closet with Kohler toilet and bidet, and large linen closet.
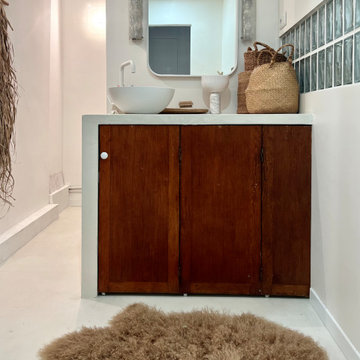
La salle de bain est entièrement maçonnée en béton ciré blanc de chez Mercadier, avec simplement cette porte pour cacher la machine à laver et les rangements sous le meuble vasque : c'est en réalité un ancien paravent chiné qui a été recoupé et adapté ! On aperçoit à droite la crédence en demi pavé de verre qui permet à la lumière naturelle de passer depuis la cuisine jusque dans la salle de bain.
A l'arrière, un second toilette a été créé à la place d'un placard. Sur la gauche, une grande douche à l'italienne a été montée en béton cellulaire recouvert de tadelakt blanc.
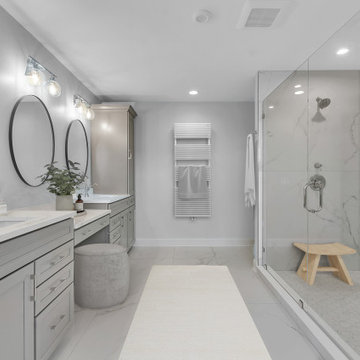
This stunning primary bathroom offers the homeowner so much space. The large shower also includes a built in niche. The double vanity stuns with the marble and mirrors while including a section in the middle for seating.
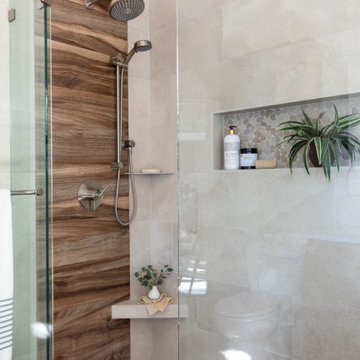
Photo of a mid-sized tropical master bathroom in San Francisco with louvered cabinets, medium wood cabinets, a corner shower, a two-piece toilet, beige tile, ceramic tile, beige walls, ceramic floors, an undermount sink, solid surface benchtops, grey floor, a hinged shower door, white benchtops, a niche, a double vanity and a built-in vanity.
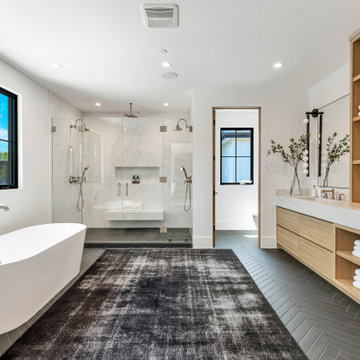
Photo of a country master bathroom in Los Angeles with louvered cabinets, light wood cabinets, a freestanding tub, a double shower, ceramic floors, marble benchtops, black floor, a hinged shower door, white benchtops, an enclosed toilet, a double vanity, a built-in vanity and wallpaper.
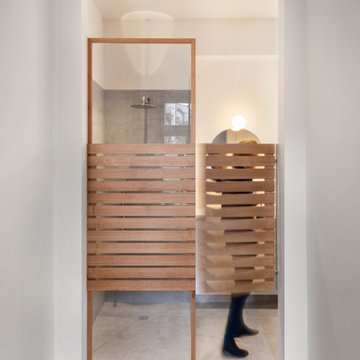
Eichenholz vermittelt Wärme und Geborgenheit. Das Duschbad, schließt direkt an das Schlafzimmer an. Eine Schwingtüre auf Sichtschutzhöhe ermöglicht Privatssphäre beim Waschbecken und unter der Dusche. Die Holzlamellen im Duschbereich sind abnehmbar, die Glasscheibe dahinter kann jederzeit gereinigt werden. Eine Walk-In Shower ohne Glastüre ermöglicht mehr Bewegungsfreiheit auf kleinem Raum. Rechter Hand im Bild befindet sich hinter einer Türe das WC. So befinden sich alle notwendigen Funktionen eines Duschbads auf kleinem Raum, dennoch offen, licht- und luftdurchflutet. Das Gefühl in einen kleinen Badkubus eingesperrt zu sein ergibt sich hier nicht. Hochwertige, aber recycelte Betonfliesen und Armaturen von Gessi in Chrom sowie eine Waschtischplatte in Mineralwerkstoff heben diese kleine Altbauwohnung auf Hotelniveau.
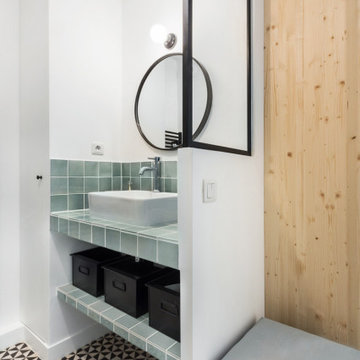
Salle de bain de la suite parentale conçue sur mesure
Inspiration for a small modern 3/4 bathroom in Marseille with louvered cabinets, white cabinets, a curbless shower, ceramic tile, white walls, ceramic floors, a drop-in sink, tile benchtops, black floor, a hinged shower door, a single vanity and a built-in vanity.
Inspiration for a small modern 3/4 bathroom in Marseille with louvered cabinets, white cabinets, a curbless shower, ceramic tile, white walls, ceramic floors, a drop-in sink, tile benchtops, black floor, a hinged shower door, a single vanity and a built-in vanity.
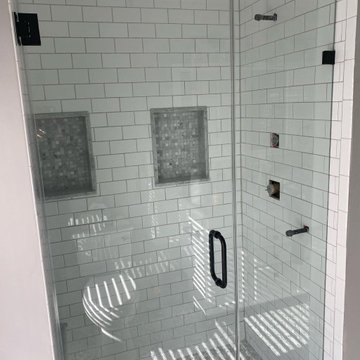
Mid-sized midcentury master bathroom in Other with louvered cabinets, white cabinets, an open shower, a two-piece toilet, white tile, ceramic tile, a drop-in sink, quartzite benchtops, a sliding shower screen, white benchtops, a double vanity and a built-in vanity.
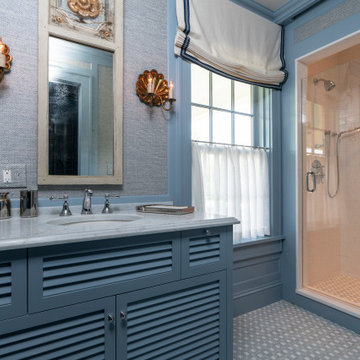
Photo of a transitional bathroom in Boston with louvered cabinets, blue cabinets, an alcove shower, white tile, subway tile, blue walls, marble floors, an undermount sink, marble benchtops, grey benchtops, a single vanity, a built-in vanity and panelled walls.
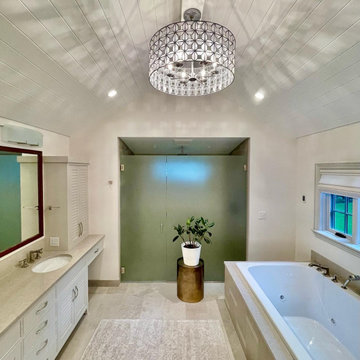
Updated this amazing space into a spa-like bathroom, with vaulted ceilings that fits with the new home design vibe. Neutral colors were selected to keep things timeless.The MTI soaking tub makes for a luxurious touch, as you can relax with the fireplace view, and even look out to the backyard.
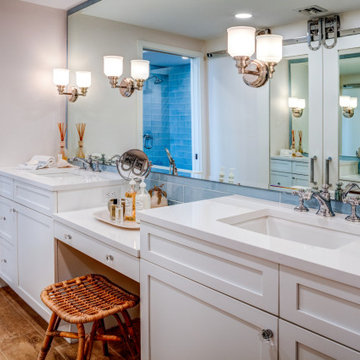
Inspiration for a large country master bathroom in Tampa with louvered cabinets, white cabinets, an open shower, blue tile, quartzite benchtops, an open shower, white benchtops, a shower seat, a single vanity and a built-in vanity.
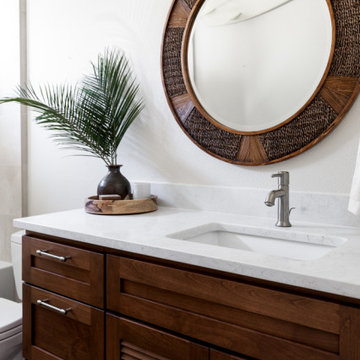
Photo of a mid-sized tropical 3/4 bathroom in San Francisco with louvered cabinets, medium wood cabinets, an alcove tub, a shower/bathtub combo, a two-piece toilet, beige tile, ceramic tile, beige walls, ceramic floors, an undermount sink, solid surface benchtops, grey floor, a shower curtain, white benchtops, a niche, a single vanity and a built-in vanity.
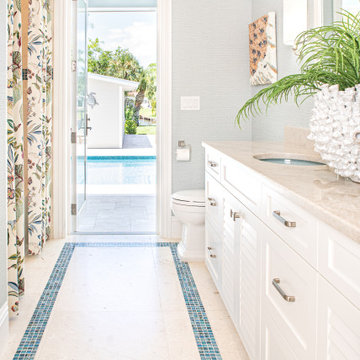
Mid-sized beach style bathroom in Miami with louvered cabinets, white cabinets, a one-piece toilet, beige tile, beige walls, ceramic floors, an undermount sink, engineered quartz benchtops, beige floor, a shower curtain, beige benchtops, a double vanity, a built-in vanity and wallpaper.
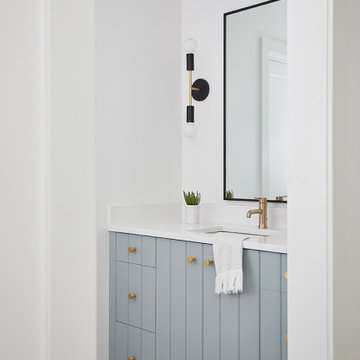
Inspiration for a mid-sized contemporary 3/4 bathroom in Grand Rapids with louvered cabinets, blue cabinets, white tile, white walls, porcelain floors, solid surface benchtops, white floor, white benchtops, a single vanity, a built-in vanity and an undermount sink.

This estate is a transitional home that blends traditional architectural elements with clean-lined furniture and modern finishes. The fine balance of curved and straight lines results in an uncomplicated design that is both comfortable and relaxing while still sophisticated and refined. The red-brick exterior façade showcases windows that assure plenty of light. Once inside, the foyer features a hexagonal wood pattern with marble inlays and brass borders which opens into a bright and spacious interior with sumptuous living spaces. The neutral silvery grey base colour palette is wonderfully punctuated by variations of bold blue, from powder to robin’s egg, marine and royal. The anything but understated kitchen makes a whimsical impression, featuring marble counters and backsplashes, cherry blossom mosaic tiling, powder blue custom cabinetry and metallic finishes of silver, brass, copper and rose gold. The opulent first-floor powder room with gold-tiled mosaic mural is a visual feast.
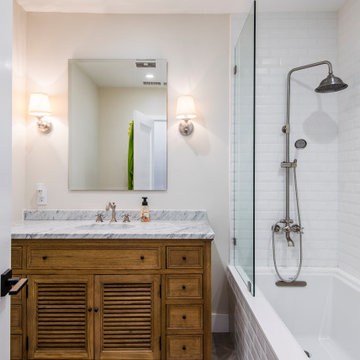
Inspiration for a mid-sized traditional kids bathroom in Los Angeles with louvered cabinets, brown cabinets, a drop-in tub, a shower/bathtub combo, a one-piece toilet, white tile, subway tile, beige walls, an undermount sink, marble benchtops, an open shower, white benchtops, a single vanity and a built-in vanity.
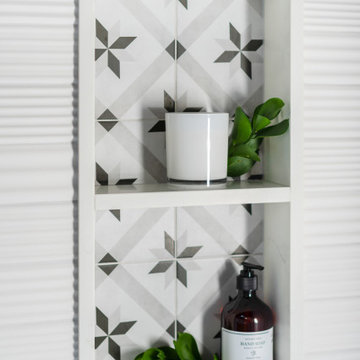
Using the floor tiles in this niche add fun to this small space while tying into the rest of the bathroom.
This is an example of a mid-sized transitional master bathroom in Vancouver with louvered cabinets, medium wood cabinets, an alcove tub, a shower/bathtub combo, a two-piece toilet, white tile, subway tile, white walls, porcelain floors, an undermount sink, engineered quartz benchtops, multi-coloured floor, a hinged shower door, white benchtops, a niche, a single vanity and a built-in vanity.
This is an example of a mid-sized transitional master bathroom in Vancouver with louvered cabinets, medium wood cabinets, an alcove tub, a shower/bathtub combo, a two-piece toilet, white tile, subway tile, white walls, porcelain floors, an undermount sink, engineered quartz benchtops, multi-coloured floor, a hinged shower door, white benchtops, a niche, a single vanity and a built-in vanity.
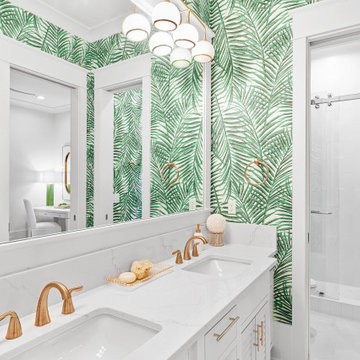
This is an example of a mid-sized beach style 3/4 bathroom in Other with louvered cabinets, white cabinets, a one-piece toilet, green tile, green walls, ceramic floors, a drop-in sink, laminate benchtops, white floor, a hinged shower door, white benchtops, an enclosed toilet, a double vanity, a built-in vanity and wallpaper.
Bathroom Design Ideas with Louvered Cabinets and a Built-in Vanity
2

