Bathroom Design Ideas with Louvered Cabinets and a Built-in Vanity
Refine by:
Budget
Sort by:Popular Today
81 - 100 of 188 photos
Item 1 of 3
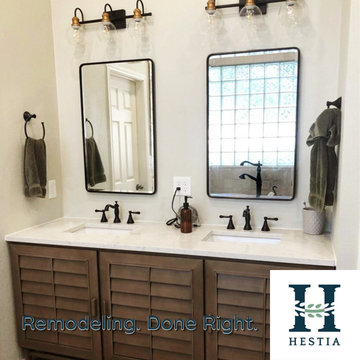
This client opted for a sophisticated design that is both contemporary and transitional, with very clean lines, an open format shower, and freestanding bathtub. The overall look is very open and spacious, with plenty of special features that give added visual interest. The shower has a striking tile accent down the center with matching niche and an oversized glass door. We love the contrasting dark hardware used throughout. Facing the bath area is the completely updated vanity space that includes plenty of storage below, double sinks, and mirrors.
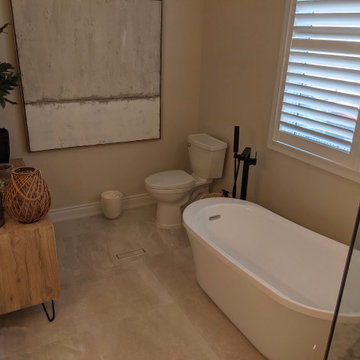
This is an example of a beach style bathroom in Toronto with louvered cabinets, white cabinets, a freestanding tub, a corner shower, a one-piece toilet, beige tile, marble, beige walls, marble floors, an undermount sink, quartzite benchtops, beige floor, a hinged shower door, white benchtops, a niche, a double vanity and a built-in vanity.
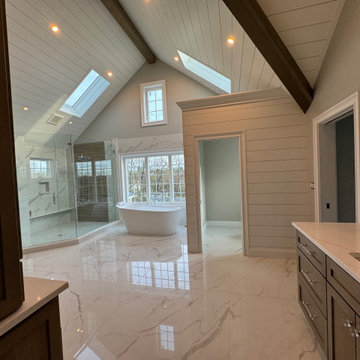
Custom transitional style master bathroom.
Photo of a large transitional master bathroom in Philadelphia with louvered cabinets, brown cabinets, a freestanding tub, a corner shower, a one-piece toilet, white tile, stone tile, grey walls, marble floors, an undermount sink, quartzite benchtops, white floor, a hinged shower door, white benchtops, an enclosed toilet, a double vanity, a built-in vanity, exposed beam and planked wall panelling.
Photo of a large transitional master bathroom in Philadelphia with louvered cabinets, brown cabinets, a freestanding tub, a corner shower, a one-piece toilet, white tile, stone tile, grey walls, marble floors, an undermount sink, quartzite benchtops, white floor, a hinged shower door, white benchtops, an enclosed toilet, a double vanity, a built-in vanity, exposed beam and planked wall panelling.
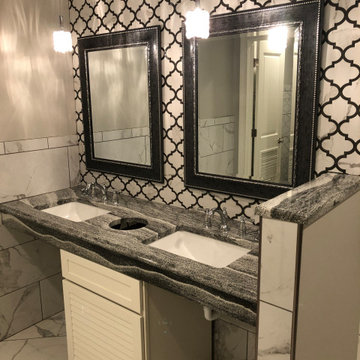
Renovated Women’s Restroom adjacent to the Main Ball Room.
Mid-sized transitional bathroom in Other with louvered cabinets, white cabinets, black and white tile, porcelain tile, porcelain floors, an undermount sink, engineered quartz benchtops, multi-coloured floor, grey benchtops, a double vanity, a built-in vanity, a two-piece toilet and grey walls.
Mid-sized transitional bathroom in Other with louvered cabinets, white cabinets, black and white tile, porcelain tile, porcelain floors, an undermount sink, engineered quartz benchtops, multi-coloured floor, grey benchtops, a double vanity, a built-in vanity, a two-piece toilet and grey walls.
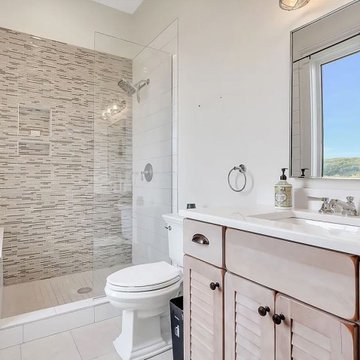
Photo of a mid-sized country master bathroom in New York with louvered cabinets, light wood cabinets, an open shower, a two-piece toilet, green tile, subway tile, white walls, porcelain floors, an undermount sink, engineered quartz benchtops, white floor, an open shower, white benchtops, a shower seat, a single vanity and a built-in vanity.
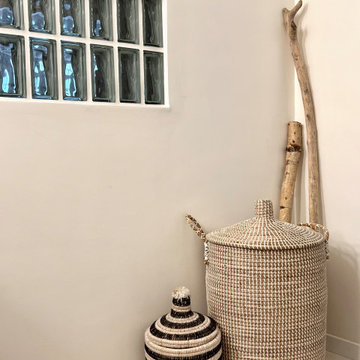
La salle de bain est entièrement maçonnée en béton ciré blanc de chez Mercadier, avec simplement cette porte pour cacher la machine à laver et les rangements sous le meuble vasque : c'est en réalité un ancien paravent chiné qui a été recoupé et adapté ! On aperçoit à droite la crédence en demi pavé de verre qui permet à la lumière naturelle de passer depuis la cuisine jusque dans la salle de bain.
A l'arrière, un second toilette a été créé à la place d'un placard. Sur la gauche, une grande douche à l'italienne a été montée en béton cellulaire recouvert de tadelakt blanc. Les appliques en verre givré des années soixante ont été chinées, elles font écho aux pavés de verre de la crédence. Une grande natte en feuille de palmier tressées habille le mur entre les toilettes et la salle de bain.
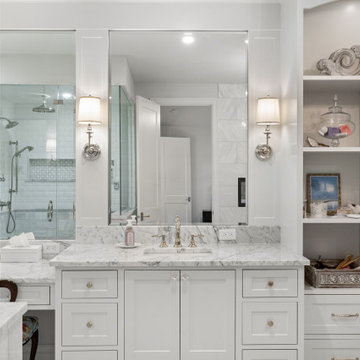
Photo of a large contemporary master bathroom in Calgary with louvered cabinets, white cabinets, a freestanding tub, white walls, light hardwood floors, brown floor, white benchtops, a shower seat, a double vanity and a built-in vanity.
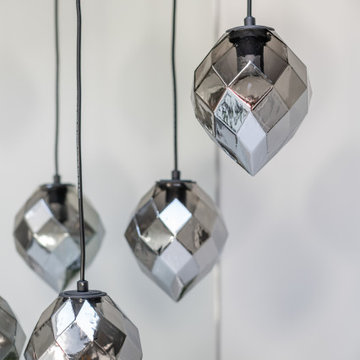
Multi-faceted pendants.
Photo of a mid-sized transitional master bathroom in Vancouver with louvered cabinets, medium wood cabinets, an alcove tub, a shower/bathtub combo, a two-piece toilet, white tile, subway tile, white walls, porcelain floors, an undermount sink, engineered quartz benchtops, multi-coloured floor, a hinged shower door, white benchtops, a niche, a single vanity and a built-in vanity.
Photo of a mid-sized transitional master bathroom in Vancouver with louvered cabinets, medium wood cabinets, an alcove tub, a shower/bathtub combo, a two-piece toilet, white tile, subway tile, white walls, porcelain floors, an undermount sink, engineered quartz benchtops, multi-coloured floor, a hinged shower door, white benchtops, a niche, a single vanity and a built-in vanity.
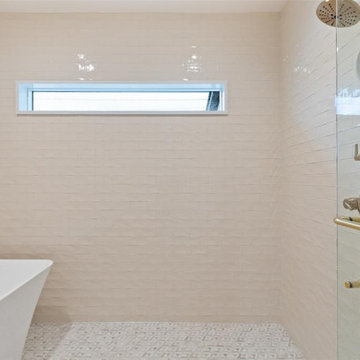
Indulge in luxury with the master bath, your personal oasis. Connected to the master bedroom, it's designed for ultimate comfort and elegance. Features like double vanities, stand-alone tubs, and spacious showers create a serene retreat. Custom wooden accents, marble counters, and brass fixtures add a touch of opulence.
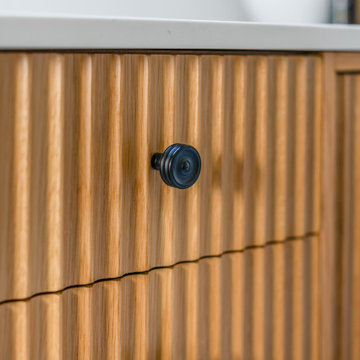
Scalloped vanity front.
Inspiration for a mid-sized transitional master bathroom in Vancouver with louvered cabinets, medium wood cabinets, an alcove tub, a shower/bathtub combo, a two-piece toilet, white tile, subway tile, white walls, porcelain floors, an undermount sink, engineered quartz benchtops, multi-coloured floor, a hinged shower door, white benchtops, a niche, a single vanity and a built-in vanity.
Inspiration for a mid-sized transitional master bathroom in Vancouver with louvered cabinets, medium wood cabinets, an alcove tub, a shower/bathtub combo, a two-piece toilet, white tile, subway tile, white walls, porcelain floors, an undermount sink, engineered quartz benchtops, multi-coloured floor, a hinged shower door, white benchtops, a niche, a single vanity and a built-in vanity.
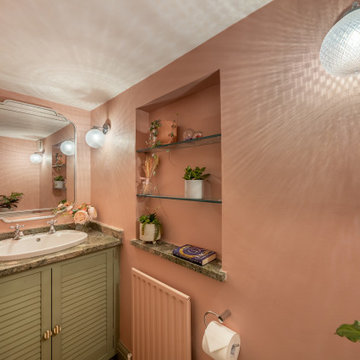
This little room has had a big colour revamp along with added wall lights and accessories.
Photo of a small modern bathroom in London with louvered cabinets, green cabinets, a one-piece toilet, pink walls, a drop-in sink, granite benchtops, a single vanity and a built-in vanity.
Photo of a small modern bathroom in London with louvered cabinets, green cabinets, a one-piece toilet, pink walls, a drop-in sink, granite benchtops, a single vanity and a built-in vanity.
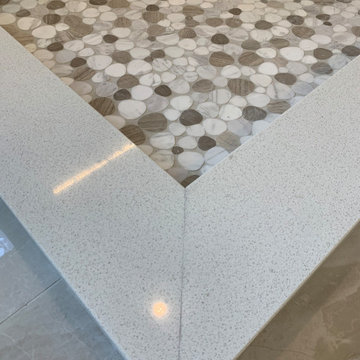
Design ideas for a beach style bathroom in Toronto with louvered cabinets, white cabinets, a freestanding tub, a corner shower, a one-piece toilet, beige tile, marble, beige walls, marble floors, an undermount sink, quartzite benchtops, beige floor, a hinged shower door, white benchtops, a niche, a double vanity and a built-in vanity.
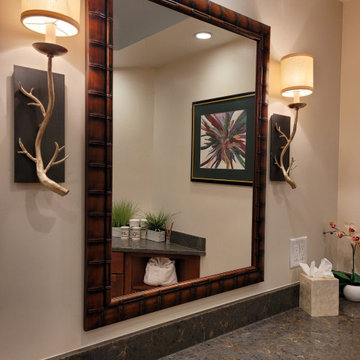
This luxurious, spa inspired guest bathroom is expansive. Including custom built Brazilian cherry cabinetry topped with gorgeous grey granite, double sinks, vanity, a fabulous steam shower, separate water closet with Kohler toilet and bidet, and large linen closet.
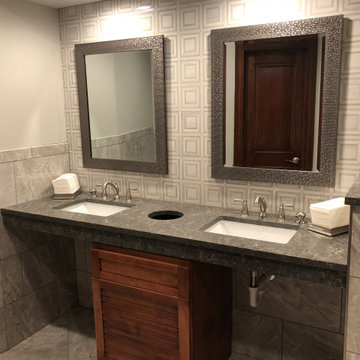
Renovated Men’s Restroom adjacent to the Main Ball Room.
Photo of a mid-sized transitional bathroom in Other with louvered cabinets, white cabinets, gray tile, porcelain tile, porcelain floors, an undermount sink, engineered quartz benchtops, multi-coloured floor, grey benchtops, a double vanity and a built-in vanity.
Photo of a mid-sized transitional bathroom in Other with louvered cabinets, white cabinets, gray tile, porcelain tile, porcelain floors, an undermount sink, engineered quartz benchtops, multi-coloured floor, grey benchtops, a double vanity and a built-in vanity.
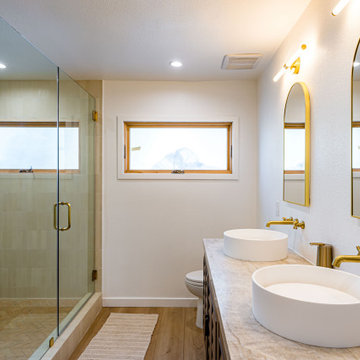
Our new construction project offers stunning wood floors and wood cabinets that bring warmth and elegance to your living space. Our open galley kitchen design allows for easy access and practical use, making meal prep a breeze while giving an air of sophistication to your home. The brown marble backsplash matches the brown theme, creating a cozy atmosphere that gives you a sense of comfort and tranquility.
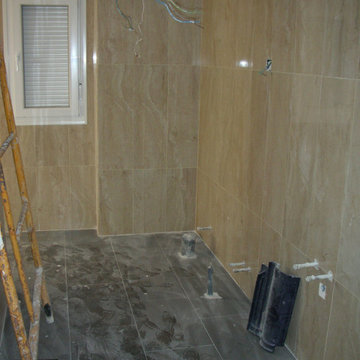
Solados:
- Bodega: Seda gres de 33x33.
- Aseo y vestuario: Outside - M/15 de 15x45.
- Cocina y Cuarto de Plancha: Parquet esmaltado cerezo de 14,5x59,5.
- Baño 1: Pizarra rectificado grafito de 29,5x59,5 de COLORKER.
- Aseo Planta Baja: Project rojo de 31,6x31,6.
- Baño 2: Óxido acero 39,6x59,5.
- Baño 3: Serie Colors de 31,6x31,6.
- Baño B-C: Tundra nogal de 44,5x89,3.
En toda la vivienda, menos en el garaje, se ha ejecutado una solera maestreada con mortero de cemento y arena de río.
Alicatados:
- Garaje: Zócalo en Palma de 31,6x31,6.
- Aseo y vestuario: Soleado de 31x31 MTX.
- Cocina y Cuarto de Plancha: Saturno de 31,6x60 y cenefa Loneta de 5x25.
- Baño 1: Pizarra rectificado grafito y Pizarra rectificado beige de 29,5x59,5.
- Aseo Planta Baja: Trípoli sin rectificar blanco mate de 30x60 y Sílex rojo de 30x30.
- Baño 2: Daino Beige de 29,5x89,3.
- Baño 3: Serie Colors de 20X20.
- Baño B-C: Tundra beige de 22x89,3 de y Natura Tako Kotka Pizarra negra de 2,5x18x35.
Instalación de fontanería realizada con tubería de cobre.
Aparatos sanitarios de Roca.
En el vestuario de la planta semisótano, en el baño de la planta baja y en los dos baños de la planta primera se ha dejado preparada la instalación para colocar una bañera, una cabina y una columna (las tres de hidromasaje) y una sauna.
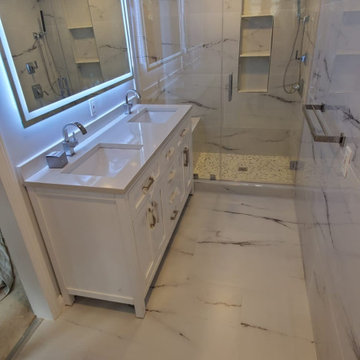
We specialize in kitchen remodeling, bathroom remodeling, general interior remodeling, room additions and ADU garage conversions. We do have a project minimum of $10,000 and do not provide any repair or handyman type services. We are a premier design-build company, delivering well designed and structured projects. With over 23 years of experience and over 3000 successful remodeling projects completed. Our commitment to our customers to stay within budget and on schedule is the key to our success. Each project begins with a no-obligation in-home design session and FREE detailed estimate of your project. We work hard to earn and keep our customers trust through transparency and long-term value. We operate in Los Angeles and Ventura Counties and the West Valley area. With a proven track record as a highly respected contractor, we're proud of our ability to adapt to the diverse styles and preferences of our clients, working together to reach the best possible remodeling decisions. Our project team works very closely with our clients at every step of the remodeling project to meet their specific needs and challenges, keeping our commitment to excellence, while providing an exceptional customer service experience.
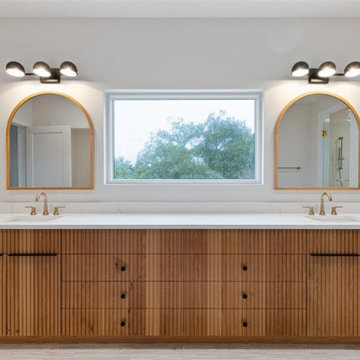
Indulge in luxury with the master bath, your personal oasis. Connected to the master bedroom, it's designed for ultimate comfort and elegance. Features like double vanities, stand-alone tubs, and spacious showers create a serene retreat. Custom wooden accents, marble counters, and brass fixtures add a touch of opulence.
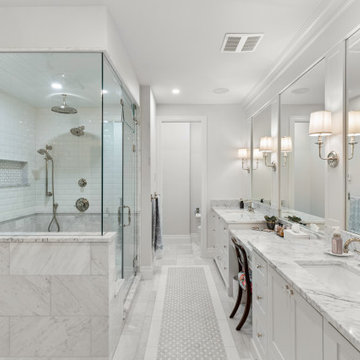
Photo of a large contemporary master bathroom in Calgary with louvered cabinets, white cabinets, a freestanding tub, white walls, light hardwood floors, brown floor, white benchtops, a shower seat, a double vanity and a built-in vanity.
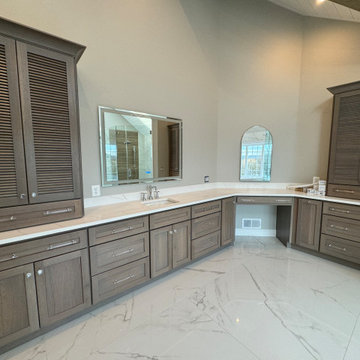
Custom transitional style master bathroom.
Large transitional master bathroom in Philadelphia with louvered cabinets, brown cabinets, a freestanding tub, a corner shower, a one-piece toilet, white tile, stone tile, grey walls, marble floors, an undermount sink, quartzite benchtops, white floor, a hinged shower door, white benchtops, an enclosed toilet, a double vanity, a built-in vanity, exposed beam and planked wall panelling.
Large transitional master bathroom in Philadelphia with louvered cabinets, brown cabinets, a freestanding tub, a corner shower, a one-piece toilet, white tile, stone tile, grey walls, marble floors, an undermount sink, quartzite benchtops, white floor, a hinged shower door, white benchtops, an enclosed toilet, a double vanity, a built-in vanity, exposed beam and planked wall panelling.
Bathroom Design Ideas with Louvered Cabinets and a Built-in Vanity
5