Bathroom Design Ideas with Louvered Cabinets and a Double Shower
Refine by:
Budget
Sort by:Popular Today
21 - 40 of 89 photos
Item 1 of 3
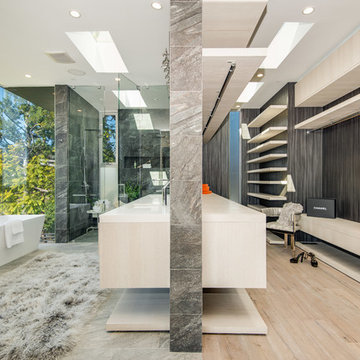
Ground up development. 7,000 sq ft contemporary luxury home constructed by FINA Construction Group Inc.
Design ideas for an expansive contemporary master bathroom in Los Angeles with louvered cabinets, light wood cabinets, a freestanding tub, a double shower, a bidet, beige tile, stone tile, white walls, an undermount sink and engineered quartz benchtops.
Design ideas for an expansive contemporary master bathroom in Los Angeles with louvered cabinets, light wood cabinets, a freestanding tub, a double shower, a bidet, beige tile, stone tile, white walls, an undermount sink and engineered quartz benchtops.
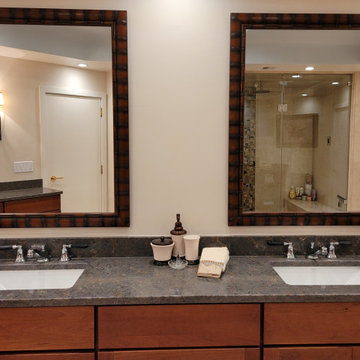
This luxurious, spa inspired guest bathroom is expansive. Including custom built Brazilian cherry cabinetry topped with gorgeous grey granite, double sinks, vanity, a fabulous steam shower, separate water closet with Kohler toilet and bidet, and large linen closet.
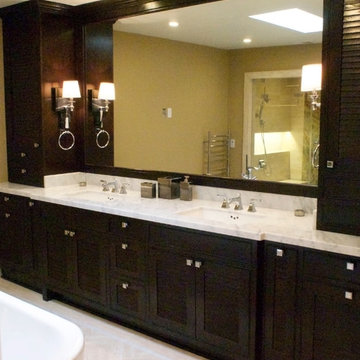
Sean Chang Design Studio
Photo of a large transitional master bathroom in San Francisco with an undermount sink, louvered cabinets, dark wood cabinets, marble benchtops, a freestanding tub, a double shower, a one-piece toilet, white tile, stone tile, beige walls and travertine floors.
Photo of a large transitional master bathroom in San Francisco with an undermount sink, louvered cabinets, dark wood cabinets, marble benchtops, a freestanding tub, a double shower, a one-piece toilet, white tile, stone tile, beige walls and travertine floors.
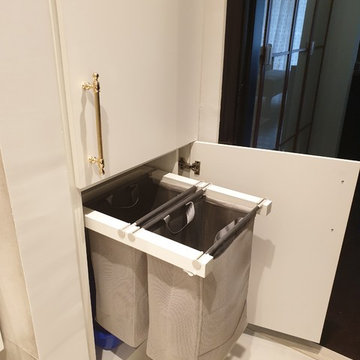
Design ideas for a large modern master bathroom in Other with louvered cabinets, white cabinets, a freestanding tub, a double shower, a one-piece toilet, gray tile, cement tile, grey walls, cement tiles, a console sink, marble benchtops, grey floor, an open shower and brown benchtops.
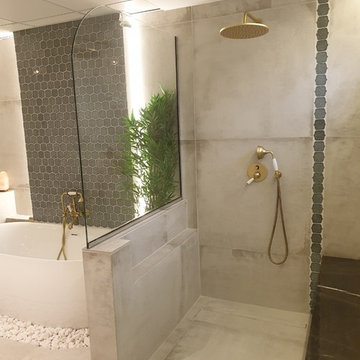
Large modern master bathroom in Other with louvered cabinets, white cabinets, a freestanding tub, a double shower, a one-piece toilet, gray tile, cement tile, grey walls, cement tiles, a console sink, marble benchtops, grey floor, an open shower and brown benchtops.
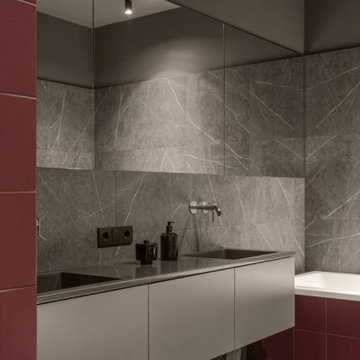
Inspiration for a mid-sized contemporary 3/4 bathroom in Sydney with louvered cabinets, grey cabinets, a corner tub, a double shower, gray tile, marble, engineered quartz benchtops, grey benchtops, a double vanity and a built-in vanity.
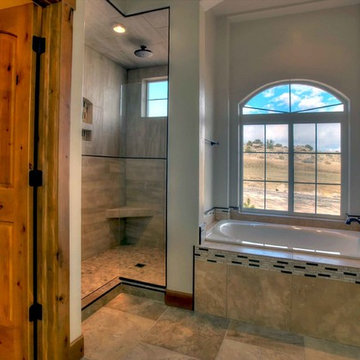
Mid-sized mediterranean master bathroom in Denver with louvered cabinets, dark wood cabinets, a drop-in tub, a double shower, a one-piece toilet, beige tile, ceramic tile, beige walls, ceramic floors, a drop-in sink and tile benchtops.
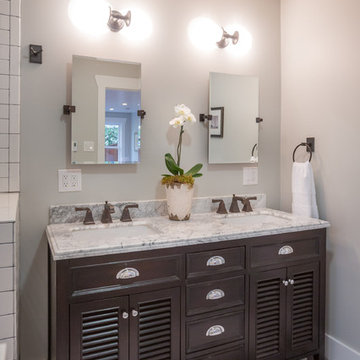
Bright Room SF
This is an example of an expansive contemporary master bathroom in San Francisco with an integrated sink, louvered cabinets, dark wood cabinets, marble benchtops, a double shower, a wall-mount toilet, white tile, subway tile, grey walls and porcelain floors.
This is an example of an expansive contemporary master bathroom in San Francisco with an integrated sink, louvered cabinets, dark wood cabinets, marble benchtops, a double shower, a wall-mount toilet, white tile, subway tile, grey walls and porcelain floors.
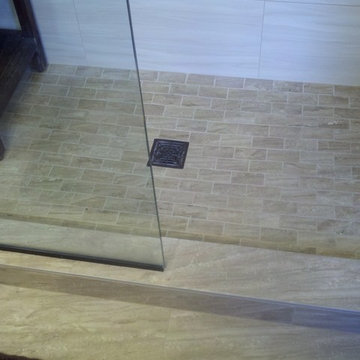
Modern master bathroom in Portland with an integrated sink, louvered cabinets, solid surface benchtops, a double shower, a two-piece toilet, multi-coloured tile, porcelain tile and porcelain floors.
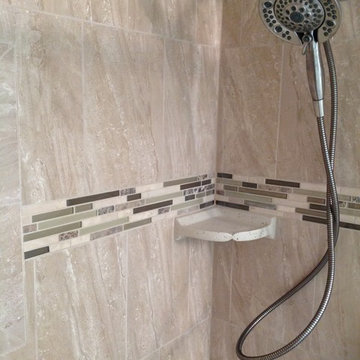
This custom bathroom was done by Act 1 Flooring. They tore out a bathtub/shower combination and replaced it with a walk-in shower. On the bathroom floor, they used a porcelain wood look tile which is perfect for wet areas such as a bathroom. They used a neutral tile for the walls and dressed it up with an a lineal glass mosaic accent band. The shower floor has a multi-color porcelain mosaic tile.
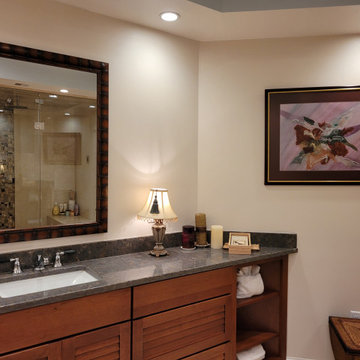
This luxurious, spa inspired guest bathroom is expansive. Including custom built Brazilian cherry cabinetry topped with gorgeous grey granite, double sinks, vanity, a fabulous steam shower, separate water closet with Kohler toilet and bidet, and large linen closet.
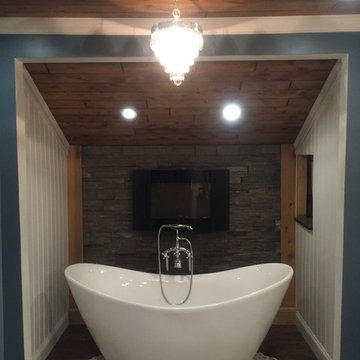
Expansive country master bathroom in Philadelphia with a freestanding tub, brown floor, blue walls, louvered cabinets, white cabinets, a double shower, medium hardwood floors and an undermount sink.
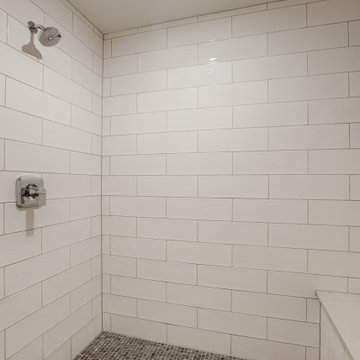
Inspiration for a mediterranean master bathroom in Omaha with louvered cabinets, medium wood cabinets, a freestanding tub, a double shower, a two-piece toilet, white tile, terra-cotta tile, white walls, an undermount sink, engineered quartz benchtops, an open shower, white benchtops, a double vanity, a built-in vanity and a shower seat.
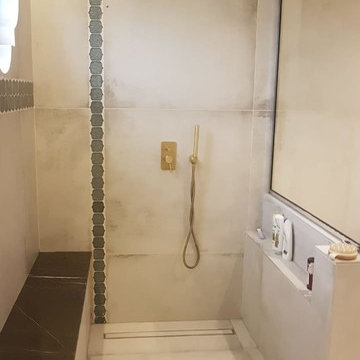
Large modern master bathroom in Other with louvered cabinets, white cabinets, a freestanding tub, a double shower, a one-piece toilet, gray tile, cement tile, grey walls, cement tiles, a console sink, marble benchtops, grey floor, an open shower and brown benchtops.
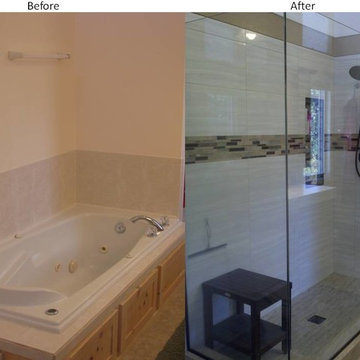
This is an example of a modern master bathroom in Portland with an integrated sink, louvered cabinets, solid surface benchtops, a double shower, a two-piece toilet, multi-coloured tile, porcelain tile and porcelain floors.
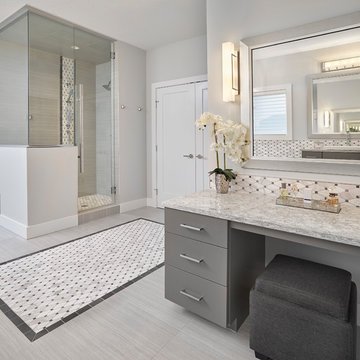
Relax in this spa inspired ensuite with oversized tile and glass shower
This is an example of a mid-sized transitional master bathroom in Edmonton with louvered cabinets, grey cabinets, a drop-in tub, a double shower, black and white tile, grey walls, porcelain floors, a vessel sink, engineered quartz benchtops, grey floor, a hinged shower door and grey benchtops.
This is an example of a mid-sized transitional master bathroom in Edmonton with louvered cabinets, grey cabinets, a drop-in tub, a double shower, black and white tile, grey walls, porcelain floors, a vessel sink, engineered quartz benchtops, grey floor, a hinged shower door and grey benchtops.
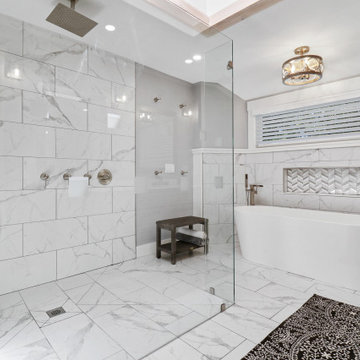
What was the eating area for the old layout, become the new primary bathroom with open glass shower and a free standing soaking tub.
Inspiration for a mid-sized beach style master bathroom in Other with louvered cabinets, grey cabinets, a freestanding tub, a double shower, black and white tile, porcelain tile, grey walls, ceramic floors, an undermount sink, granite benchtops, white floor, an open shower, white benchtops, an enclosed toilet, a double vanity and a freestanding vanity.
Inspiration for a mid-sized beach style master bathroom in Other with louvered cabinets, grey cabinets, a freestanding tub, a double shower, black and white tile, porcelain tile, grey walls, ceramic floors, an undermount sink, granite benchtops, white floor, an open shower, white benchtops, an enclosed toilet, a double vanity and a freestanding vanity.
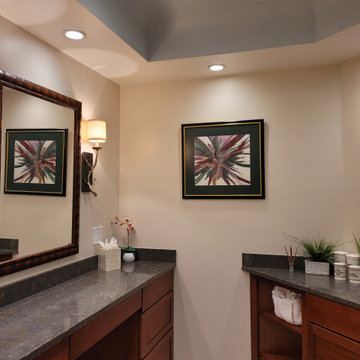
This luxurious, spa inspired guest bathroom is expansive. Including custom built Brazilian cherry cabinetry topped with gorgeous grey granite, double sinks, vanity, a fabulous steam shower, separate water closet with Kohler toilet and bidet, and large linen closet.
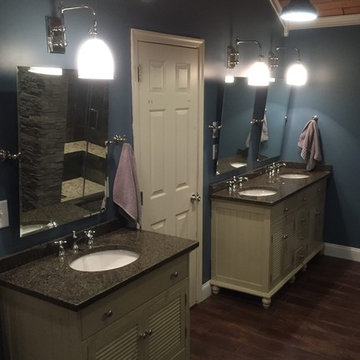
Expansive country master bathroom in Philadelphia with blue walls, louvered cabinets, white cabinets, a freestanding tub, a double shower, medium hardwood floors, an undermount sink and brown floor.
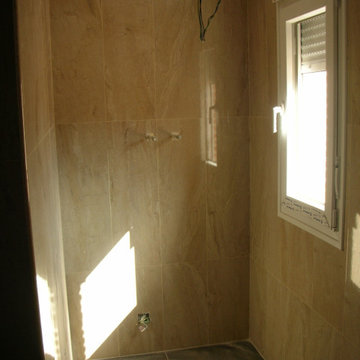
Solados:
- Bodega: Seda gres de 33x33.
- Aseo y vestuario: Outside - M/15 de 15x45.
- Cocina y Cuarto de Plancha: Parquet esmaltado cerezo de 14,5x59,5.
- Baño 1: Pizarra rectificado grafito de 29,5x59,5 de COLORKER.
- Aseo Planta Baja: Project rojo de 31,6x31,6.
- Baño 2: Óxido acero 39,6x59,5.
- Baño 3: Serie Colors de 31,6x31,6.
- Baño B-C: Tundra nogal de 44,5x89,3.
En toda la vivienda, menos en el garaje, se ha ejecutado una solera maestreada con mortero de cemento y arena de río.
Alicatados:
- Garaje: Zócalo en Palma de 31,6x31,6.
- Aseo y vestuario: Soleado de 31x31 MTX.
- Cocina y Cuarto de Plancha: Saturno de 31,6x60 y cenefa Loneta de 5x25.
- Baño 1: Pizarra rectificado grafito y Pizarra rectificado beige de 29,5x59,5.
- Aseo Planta Baja: Trípoli sin rectificar blanco mate de 30x60 y Sílex rojo de 30x30.
- Baño 2: Daino Beige de 29,5x89,3.
- Baño 3: Serie Colors de 20X20.
- Baño B-C: Tundra beige de 22x89,3 de y Natura Tako Kotka Pizarra negra de 2,5x18x35.
Instalación de fontanería realizada con tubería de cobre.
Aparatos sanitarios de Roca.
En el vestuario de la planta semisótano, en el baño de la planta baja y en los dos baños de la planta primera se ha dejado preparada la instalación para colocar una bañera, una cabina y una columna (las tres de hidromasaje) y una sauna.
Bathroom Design Ideas with Louvered Cabinets and a Double Shower
2