Bathroom Design Ideas with Louvered Cabinets and a Double Vanity
Refine by:
Budget
Sort by:Popular Today
141 - 160 of 252 photos
Item 1 of 3
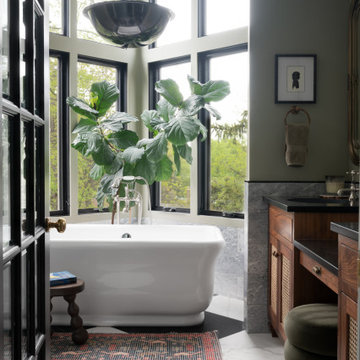
Tub niche created by adding walls to an existing space.
Design ideas for a mid-sized transitional master bathroom in DC Metro with louvered cabinets, medium wood cabinets, a freestanding tub, a corner shower, green tile, marble, green walls, marble floors, an undermount sink, marble benchtops, a hinged shower door, black benchtops, an enclosed toilet, a double vanity, a built-in vanity and vaulted.
Design ideas for a mid-sized transitional master bathroom in DC Metro with louvered cabinets, medium wood cabinets, a freestanding tub, a corner shower, green tile, marble, green walls, marble floors, an undermount sink, marble benchtops, a hinged shower door, black benchtops, an enclosed toilet, a double vanity, a built-in vanity and vaulted.
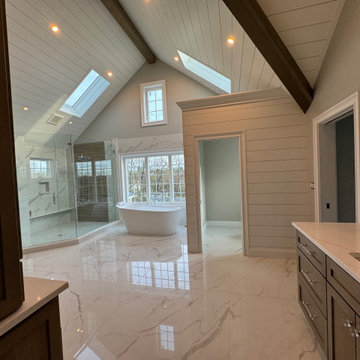
Custom transitional style master bathroom.
Photo of a large transitional master bathroom in Philadelphia with louvered cabinets, brown cabinets, a freestanding tub, a corner shower, a one-piece toilet, white tile, stone tile, grey walls, marble floors, an undermount sink, quartzite benchtops, white floor, a hinged shower door, white benchtops, an enclosed toilet, a double vanity, a built-in vanity, exposed beam and planked wall panelling.
Photo of a large transitional master bathroom in Philadelphia with louvered cabinets, brown cabinets, a freestanding tub, a corner shower, a one-piece toilet, white tile, stone tile, grey walls, marble floors, an undermount sink, quartzite benchtops, white floor, a hinged shower door, white benchtops, an enclosed toilet, a double vanity, a built-in vanity, exposed beam and planked wall panelling.
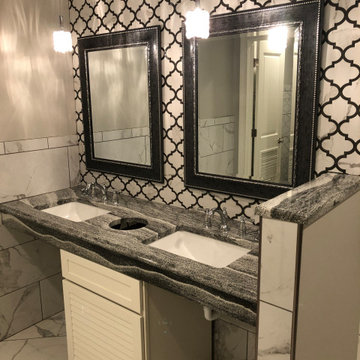
Renovated Women’s Restroom adjacent to the Main Ball Room.
Mid-sized transitional bathroom in Other with louvered cabinets, white cabinets, black and white tile, porcelain tile, porcelain floors, an undermount sink, engineered quartz benchtops, multi-coloured floor, grey benchtops, a double vanity, a built-in vanity, a two-piece toilet and grey walls.
Mid-sized transitional bathroom in Other with louvered cabinets, white cabinets, black and white tile, porcelain tile, porcelain floors, an undermount sink, engineered quartz benchtops, multi-coloured floor, grey benchtops, a double vanity, a built-in vanity, a two-piece toilet and grey walls.
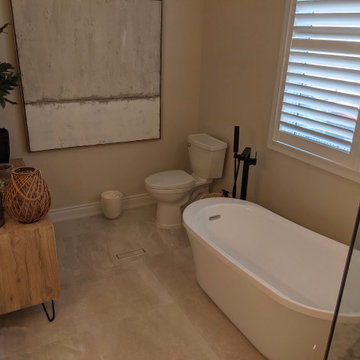
This is an example of a beach style bathroom in Toronto with louvered cabinets, white cabinets, a freestanding tub, a corner shower, a one-piece toilet, beige tile, marble, beige walls, marble floors, an undermount sink, quartzite benchtops, beige floor, a hinged shower door, white benchtops, a niche, a double vanity and a built-in vanity.
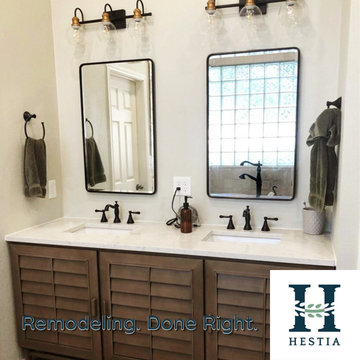
This client opted for a sophisticated design that is both contemporary and transitional, with very clean lines, an open format shower, and freestanding bathtub. The overall look is very open and spacious, with plenty of special features that give added visual interest. The shower has a striking tile accent down the center with matching niche and an oversized glass door. We love the contrasting dark hardware used throughout. Facing the bath area is the completely updated vanity space that includes plenty of storage below, double sinks, and mirrors.
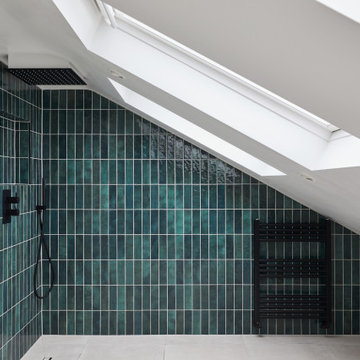
Photo of a mid-sized transitional 3/4 bathroom in London with louvered cabinets, brown cabinets, an open shower, a wall-mount toilet, blue tile, porcelain tile, white walls, a drop-in sink, a double vanity, a floating vanity, porcelain floors and grey floor.
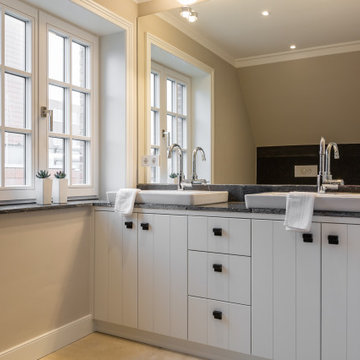
Photo of a country master bathroom with louvered cabinets, grey cabinets, grey walls, an integrated sink, wood benchtops, black benchtops, a double vanity and a built-in vanity.
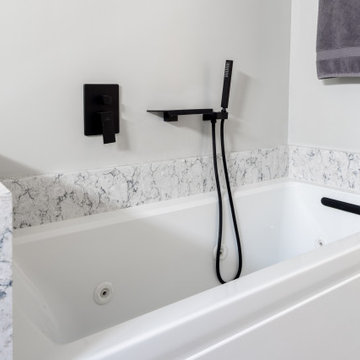
Modern Bathroom Design with Black Finishes
Design ideas for a mid-sized modern 3/4 bathroom in Los Angeles with louvered cabinets, white cabinets, a drop-in tub, an alcove shower, a one-piece toilet, black and white tile, porcelain tile, white walls, light hardwood floors, a console sink, grey floor, a sliding shower screen, white benchtops, a shower seat, a double vanity, a freestanding vanity and coffered.
Design ideas for a mid-sized modern 3/4 bathroom in Los Angeles with louvered cabinets, white cabinets, a drop-in tub, an alcove shower, a one-piece toilet, black and white tile, porcelain tile, white walls, light hardwood floors, a console sink, grey floor, a sliding shower screen, white benchtops, a shower seat, a double vanity, a freestanding vanity and coffered.
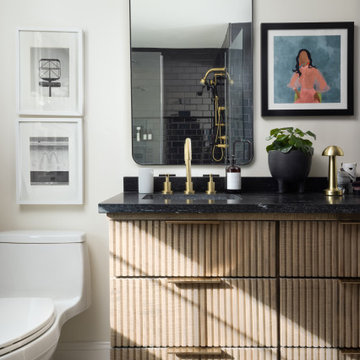
Girls bathroom renovation
This is an example of a mid-sized transitional kids bathroom in Baltimore with louvered cabinets, light wood cabinets, a corner shower, a one-piece toilet, white tile, glass sheet wall, white walls, marble floors, an undermount sink, granite benchtops, white floor, a hinged shower door, black benchtops, a shower seat, a double vanity and a built-in vanity.
This is an example of a mid-sized transitional kids bathroom in Baltimore with louvered cabinets, light wood cabinets, a corner shower, a one-piece toilet, white tile, glass sheet wall, white walls, marble floors, an undermount sink, granite benchtops, white floor, a hinged shower door, black benchtops, a shower seat, a double vanity and a built-in vanity.
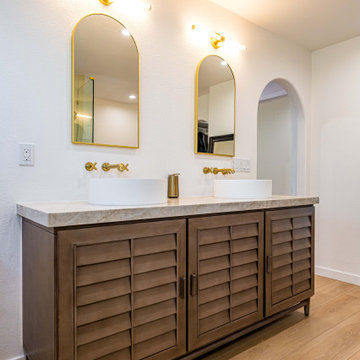
Our new construction project offers stunning wood floors and wood cabinets that bring warmth and elegance to your living space. Our open galley kitchen design allows for easy access and practical use, making meal prep a breeze while giving an air of sophistication to your home. The brown marble backsplash matches the brown theme, creating a cozy atmosphere that gives you a sense of comfort and tranquility.
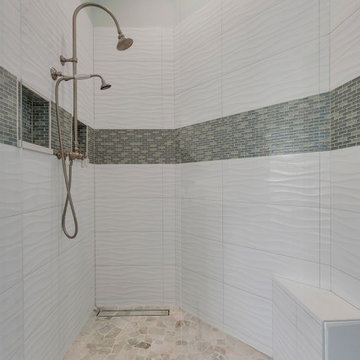
This over size shower includes a vertical drain, small bench, niches and wave tiles and to evoke a spa-like atmosphere.
This is an example of a large contemporary master bathroom in Miami with louvered cabinets, medium wood cabinets, an alcove shower, a two-piece toilet, white tile, ceramic tile, green walls, ceramic floors, an undermount sink, engineered quartz benchtops, white floor, a hinged shower door, beige benchtops, an enclosed toilet, a double vanity, a built-in vanity and vaulted.
This is an example of a large contemporary master bathroom in Miami with louvered cabinets, medium wood cabinets, an alcove shower, a two-piece toilet, white tile, ceramic tile, green walls, ceramic floors, an undermount sink, engineered quartz benchtops, white floor, a hinged shower door, beige benchtops, an enclosed toilet, a double vanity, a built-in vanity and vaulted.
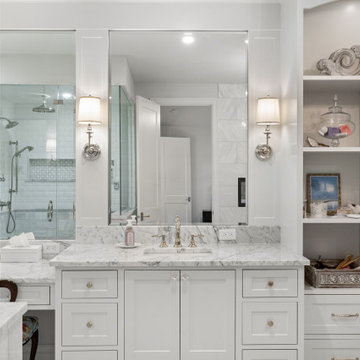
Photo of a large contemporary master bathroom in Calgary with louvered cabinets, white cabinets, a freestanding tub, white walls, light hardwood floors, brown floor, white benchtops, a shower seat, a double vanity and a built-in vanity.
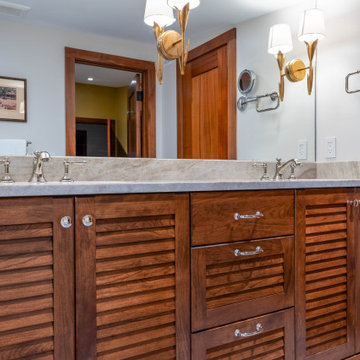
Inspiration for a beach style bathroom in Miami with louvered cabinets, medium wood cabinets, grey walls, porcelain floors, an undermount sink, quartzite benchtops, beige floor, beige benchtops and a double vanity.
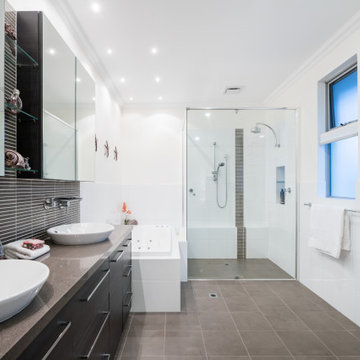
A bathroom or washroom is a room, typically in a home or other residential building, that contains either a bathtub or a shower (or both).
Large master bathroom in Tampa with brown cabinets, an open shower, white tile, ceramic tile, white walls, ceramic floors, a vessel sink, granite benchtops, brown floor, a hinged shower door, grey benchtops, a shower seat, a double vanity, a built-in vanity and louvered cabinets.
Large master bathroom in Tampa with brown cabinets, an open shower, white tile, ceramic tile, white walls, ceramic floors, a vessel sink, granite benchtops, brown floor, a hinged shower door, grey benchtops, a shower seat, a double vanity, a built-in vanity and louvered cabinets.
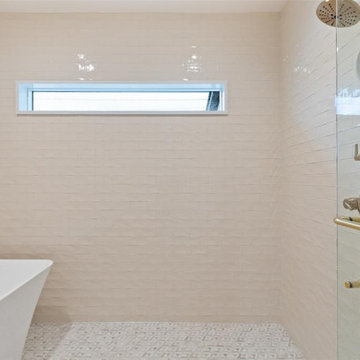
Indulge in luxury with the master bath, your personal oasis. Connected to the master bedroom, it's designed for ultimate comfort and elegance. Features like double vanities, stand-alone tubs, and spacious showers create a serene retreat. Custom wooden accents, marble counters, and brass fixtures add a touch of opulence.
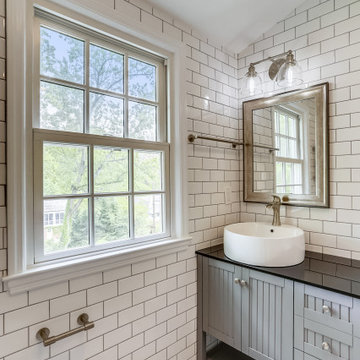
This is an example of a contemporary bathroom in DC Metro with louvered cabinets, grey cabinets, a curbless shower, white tile, ceramic tile, cement tiles, marble benchtops, white floor, a hinged shower door, white benchtops, a double vanity and a freestanding vanity.
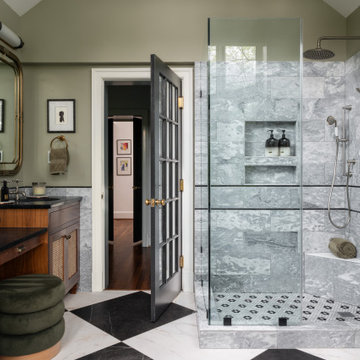
Glass shower surround.
This is an example of a mid-sized transitional master bathroom in DC Metro with louvered cabinets, medium wood cabinets, a freestanding tub, a corner shower, green tile, marble, green walls, marble floors, an undermount sink, marble benchtops, a hinged shower door, black benchtops, an enclosed toilet, a double vanity, a built-in vanity and vaulted.
This is an example of a mid-sized transitional master bathroom in DC Metro with louvered cabinets, medium wood cabinets, a freestanding tub, a corner shower, green tile, marble, green walls, marble floors, an undermount sink, marble benchtops, a hinged shower door, black benchtops, an enclosed toilet, a double vanity, a built-in vanity and vaulted.
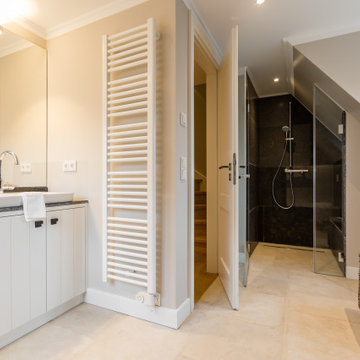
Country 3/4 bathroom with louvered cabinets, grey cabinets, a curbless shower, black tile, limestone floors, an integrated sink, wood benchtops, beige floor, a hinged shower door, black benchtops, a double vanity and a built-in vanity.
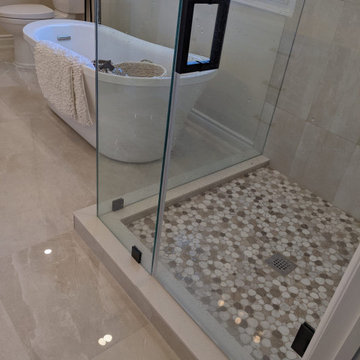
Beach style bathroom in Toronto with louvered cabinets, white cabinets, a freestanding tub, a corner shower, a one-piece toilet, beige tile, marble, beige walls, marble floors, an undermount sink, quartzite benchtops, beige floor, a hinged shower door, white benchtops, a niche, a double vanity and a built-in vanity.
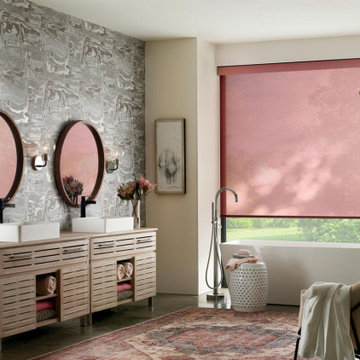
DESIGNER ROLLER SHADES
Fabric/Material: Jaffna
Color: Rouge
Asian bathroom in Albuquerque with louvered cabinets, light wood cabinets, a freestanding tub, grey walls, dark hardwood floors, a vessel sink, wood benchtops, brown floor, a double vanity, a built-in vanity and wallpaper.
Asian bathroom in Albuquerque with louvered cabinets, light wood cabinets, a freestanding tub, grey walls, dark hardwood floors, a vessel sink, wood benchtops, brown floor, a double vanity, a built-in vanity and wallpaper.
Bathroom Design Ideas with Louvered Cabinets and a Double Vanity
8

