Bathroom Design Ideas with Louvered Cabinets and a Double Vanity
Refine by:
Budget
Sort by:Popular Today
161 - 180 of 252 photos
Item 1 of 3
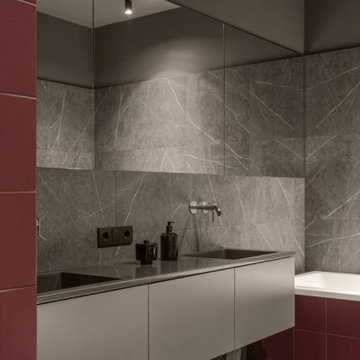
Inspiration for a mid-sized contemporary 3/4 bathroom in Sydney with louvered cabinets, grey cabinets, a corner tub, a double shower, gray tile, marble, engineered quartz benchtops, grey benchtops, a double vanity and a built-in vanity.
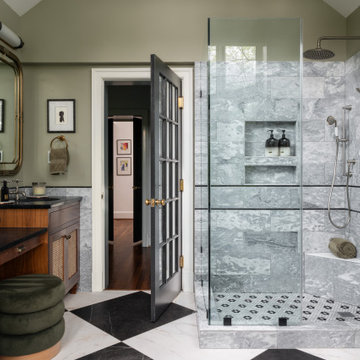
Glass shower surround.
This is an example of a mid-sized transitional master bathroom in DC Metro with louvered cabinets, medium wood cabinets, a freestanding tub, a corner shower, green tile, marble, green walls, marble floors, an undermount sink, marble benchtops, a hinged shower door, black benchtops, an enclosed toilet, a double vanity, a built-in vanity and vaulted.
This is an example of a mid-sized transitional master bathroom in DC Metro with louvered cabinets, medium wood cabinets, a freestanding tub, a corner shower, green tile, marble, green walls, marble floors, an undermount sink, marble benchtops, a hinged shower door, black benchtops, an enclosed toilet, a double vanity, a built-in vanity and vaulted.
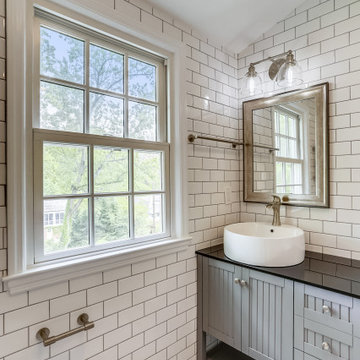
This is an example of a contemporary bathroom in DC Metro with louvered cabinets, grey cabinets, a curbless shower, white tile, ceramic tile, cement tiles, marble benchtops, white floor, a hinged shower door, white benchtops, a double vanity and a freestanding vanity.
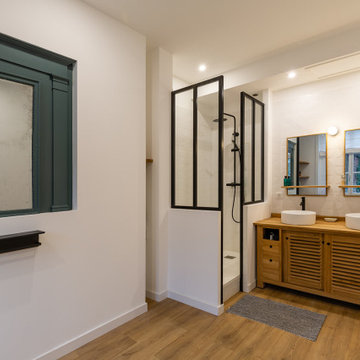
Nos clients souhaitaient revoir l’aménagement de l’étage de leur maison en plein cœur de Lille. Les volumes étaient mal distribués et il y avait peu de rangement.
Le premier défi était d’intégrer l’espace dressing dans la chambre sans perdre trop d’espace. Une tête de lit avec verrière intégrée a donc été installée, ce qui permet de délimiter les différents espaces. La peinture Tuscan Red de Little Green apporte le dynamisme qu’il manquait à cette chambre d’époque.
Ensuite, le bureau a été réduit pour agrandir la salle de bain maintenant assez grande pour toute la famille. Baignoire îlot, douche et double vasque, on a vu les choses en grand. Les accents noir mat et de bois apportent à la fois une touche chaleureuse et ultra tendance. Nous avons choisi des matériaux de qualité pour un rendu impeccable.
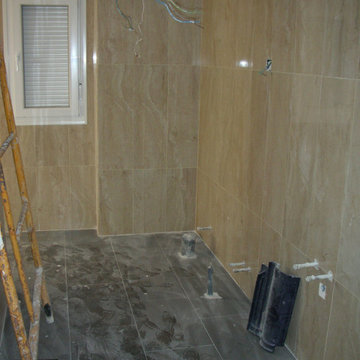
Solados:
- Bodega: Seda gres de 33x33.
- Aseo y vestuario: Outside - M/15 de 15x45.
- Cocina y Cuarto de Plancha: Parquet esmaltado cerezo de 14,5x59,5.
- Baño 1: Pizarra rectificado grafito de 29,5x59,5 de COLORKER.
- Aseo Planta Baja: Project rojo de 31,6x31,6.
- Baño 2: Óxido acero 39,6x59,5.
- Baño 3: Serie Colors de 31,6x31,6.
- Baño B-C: Tundra nogal de 44,5x89,3.
En toda la vivienda, menos en el garaje, se ha ejecutado una solera maestreada con mortero de cemento y arena de río.
Alicatados:
- Garaje: Zócalo en Palma de 31,6x31,6.
- Aseo y vestuario: Soleado de 31x31 MTX.
- Cocina y Cuarto de Plancha: Saturno de 31,6x60 y cenefa Loneta de 5x25.
- Baño 1: Pizarra rectificado grafito y Pizarra rectificado beige de 29,5x59,5.
- Aseo Planta Baja: Trípoli sin rectificar blanco mate de 30x60 y Sílex rojo de 30x30.
- Baño 2: Daino Beige de 29,5x89,3.
- Baño 3: Serie Colors de 20X20.
- Baño B-C: Tundra beige de 22x89,3 de y Natura Tako Kotka Pizarra negra de 2,5x18x35.
Instalación de fontanería realizada con tubería de cobre.
Aparatos sanitarios de Roca.
En el vestuario de la planta semisótano, en el baño de la planta baja y en los dos baños de la planta primera se ha dejado preparada la instalación para colocar una bañera, una cabina y una columna (las tres de hidromasaje) y una sauna.
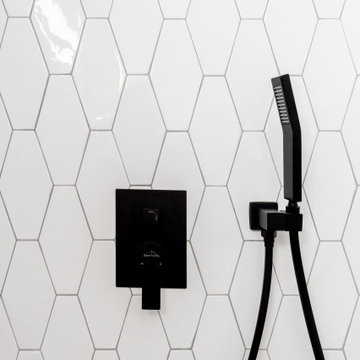
Modern Bathroom Design with Black Finishes
Design ideas for a mid-sized modern 3/4 bathroom in Los Angeles with louvered cabinets, white cabinets, a drop-in tub, an alcove shower, a one-piece toilet, black and white tile, porcelain tile, white walls, light hardwood floors, a console sink, grey floor, a sliding shower screen, white benchtops, a shower seat, a double vanity, a freestanding vanity and coffered.
Design ideas for a mid-sized modern 3/4 bathroom in Los Angeles with louvered cabinets, white cabinets, a drop-in tub, an alcove shower, a one-piece toilet, black and white tile, porcelain tile, white walls, light hardwood floors, a console sink, grey floor, a sliding shower screen, white benchtops, a shower seat, a double vanity, a freestanding vanity and coffered.
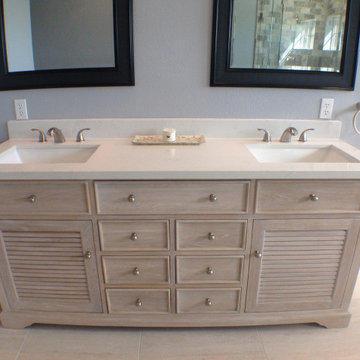
On-Suite Vanity
Photo of a mid-sized beach style bathroom in Houston with louvered cabinets, light wood cabinets, engineered quartz benchtops, white benchtops, a double vanity and a freestanding vanity.
Photo of a mid-sized beach style bathroom in Houston with louvered cabinets, light wood cabinets, engineered quartz benchtops, white benchtops, a double vanity and a freestanding vanity.
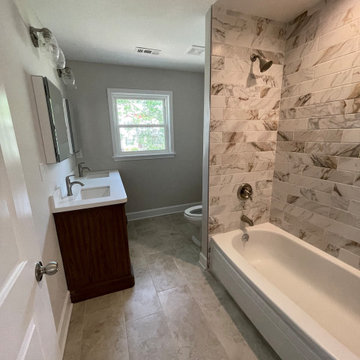
Mid-sized traditional 3/4 bathroom in Atlanta with louvered cabinets, brown cabinets, an alcove tub, a two-piece toilet, ceramic tile, beige walls, ceramic floors, an undermount sink, engineered quartz benchtops, brown floor, white benchtops, a double vanity and a freestanding vanity.
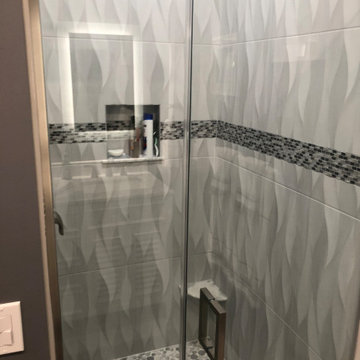
Photo of a small modern master bathroom in Other with a freestanding vanity, louvered cabinets, white cabinets, white benchtops, gray tile, porcelain tile, engineered quartz benchtops, a hinged shower door, a double vanity, grey walls, an undermount sink, porcelain floors and grey floor.
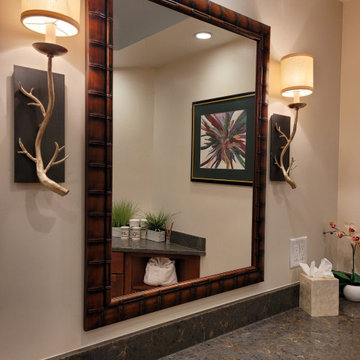
This luxurious, spa inspired guest bathroom is expansive. Including custom built Brazilian cherry cabinetry topped with gorgeous grey granite, double sinks, vanity, a fabulous steam shower, separate water closet with Kohler toilet and bidet, and large linen closet.
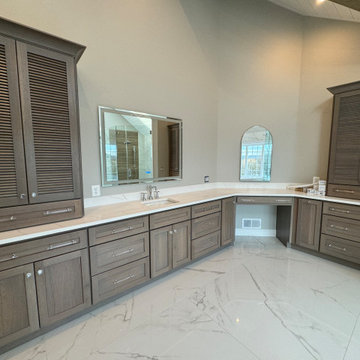
Custom transitional style master bathroom.
Large transitional master bathroom in Philadelphia with louvered cabinets, brown cabinets, a freestanding tub, a corner shower, a one-piece toilet, white tile, stone tile, grey walls, marble floors, an undermount sink, quartzite benchtops, white floor, a hinged shower door, white benchtops, an enclosed toilet, a double vanity, a built-in vanity, exposed beam and planked wall panelling.
Large transitional master bathroom in Philadelphia with louvered cabinets, brown cabinets, a freestanding tub, a corner shower, a one-piece toilet, white tile, stone tile, grey walls, marble floors, an undermount sink, quartzite benchtops, white floor, a hinged shower door, white benchtops, an enclosed toilet, a double vanity, a built-in vanity, exposed beam and planked wall panelling.
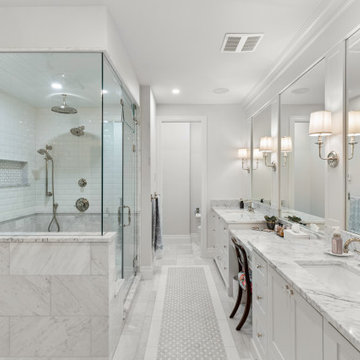
Photo of a large contemporary master bathroom in Calgary with louvered cabinets, white cabinets, a freestanding tub, white walls, light hardwood floors, brown floor, white benchtops, a shower seat, a double vanity and a built-in vanity.
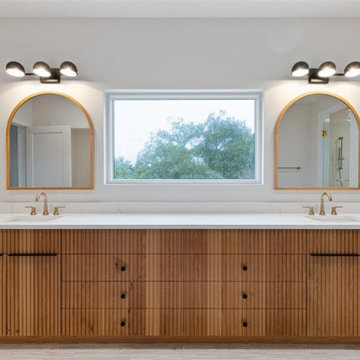
Indulge in luxury with the master bath, your personal oasis. Connected to the master bedroom, it's designed for ultimate comfort and elegance. Features like double vanities, stand-alone tubs, and spacious showers create a serene retreat. Custom wooden accents, marble counters, and brass fixtures add a touch of opulence.
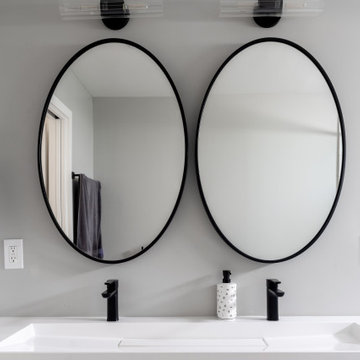
Modern Bathroom Design with Black Finishes
Inspiration for a mid-sized modern 3/4 bathroom in Los Angeles with louvered cabinets, white cabinets, a drop-in tub, an alcove shower, a one-piece toilet, black and white tile, porcelain tile, white walls, light hardwood floors, a console sink, grey floor, a sliding shower screen, white benchtops, a shower seat, a double vanity, a freestanding vanity and coffered.
Inspiration for a mid-sized modern 3/4 bathroom in Los Angeles with louvered cabinets, white cabinets, a drop-in tub, an alcove shower, a one-piece toilet, black and white tile, porcelain tile, white walls, light hardwood floors, a console sink, grey floor, a sliding shower screen, white benchtops, a shower seat, a double vanity, a freestanding vanity and coffered.
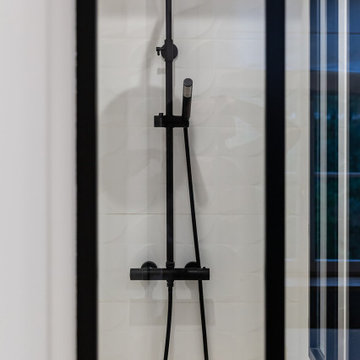
Nos clients souhaitaient revoir l’aménagement de l’étage de leur maison en plein cœur de Lille. Les volumes étaient mal distribués et il y avait peu de rangement.
Le premier défi était d’intégrer l’espace dressing dans la chambre sans perdre trop d’espace. Une tête de lit avec verrière intégrée a donc été installée, ce qui permet de délimiter les différents espaces. La peinture Tuscan Red de Little Green apporte le dynamisme qu’il manquait à cette chambre d’époque.
Ensuite, le bureau a été réduit pour agrandir la salle de bain maintenant assez grande pour toute la famille. Baignoire îlot, douche et double vasque, on a vu les choses en grand. Les accents noir mat et de bois apportent à la fois une touche chaleureuse et ultra tendance. Nous avons choisi des matériaux de qualité pour un rendu impeccable.
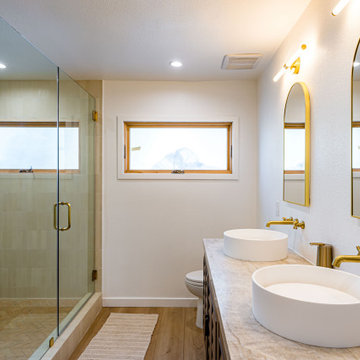
Our new construction project offers stunning wood floors and wood cabinets that bring warmth and elegance to your living space. Our open galley kitchen design allows for easy access and practical use, making meal prep a breeze while giving an air of sophistication to your home. The brown marble backsplash matches the brown theme, creating a cozy atmosphere that gives you a sense of comfort and tranquility.
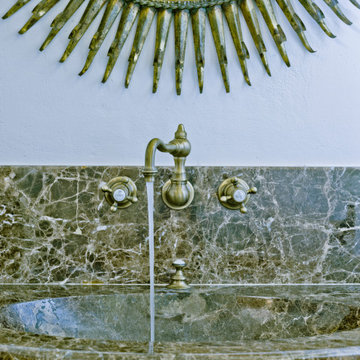
Country master bathroom in Palma de Mallorca with louvered cabinets, white cabinets, marble benchtops, white benchtops, a double vanity and a built-in vanity.
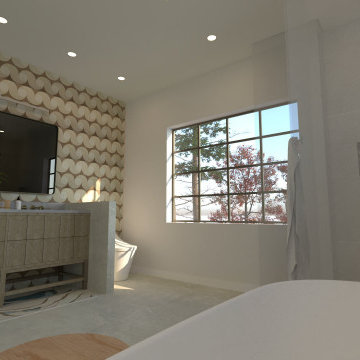
Bathroom Redesign of Culver City home. Renderings show our design based of the clients, preferences and feedback.
Design ideas for a large midcentury master bathroom in Los Angeles with louvered cabinets, light wood cabinets, a freestanding tub, a corner shower, a one-piece toilet, beige tile, cement tile, white walls, porcelain floors, an undermount sink, quartzite benchtops, beige floor, a hinged shower door, white benchtops, a niche, a double vanity and a freestanding vanity.
Design ideas for a large midcentury master bathroom in Los Angeles with louvered cabinets, light wood cabinets, a freestanding tub, a corner shower, a one-piece toilet, beige tile, cement tile, white walls, porcelain floors, an undermount sink, quartzite benchtops, beige floor, a hinged shower door, white benchtops, a niche, a double vanity and a freestanding vanity.
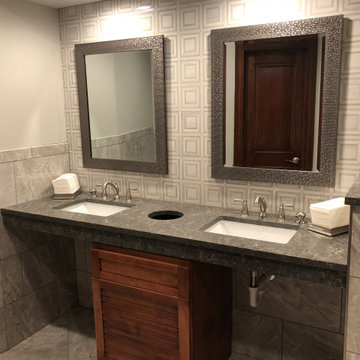
Renovated Men’s Restroom adjacent to the Main Ball Room.
Photo of a mid-sized transitional bathroom in Other with louvered cabinets, white cabinets, gray tile, porcelain tile, porcelain floors, an undermount sink, engineered quartz benchtops, multi-coloured floor, grey benchtops, a double vanity and a built-in vanity.
Photo of a mid-sized transitional bathroom in Other with louvered cabinets, white cabinets, gray tile, porcelain tile, porcelain floors, an undermount sink, engineered quartz benchtops, multi-coloured floor, grey benchtops, a double vanity and a built-in vanity.
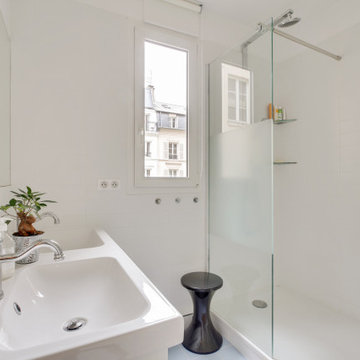
realisation d'une salle de bain familiale totalement épurée avec une très grand douche et un placard avec doubles vasques
Photo of a small contemporary master bathroom in Paris with louvered cabinets, white cabinets, a double shower, a two-piece toilet, brown tile, cement tile, white walls, medium hardwood floors, a trough sink, tile benchtops, a sliding shower screen, white benchtops, a double vanity, a freestanding vanity and timber.
Photo of a small contemporary master bathroom in Paris with louvered cabinets, white cabinets, a double shower, a two-piece toilet, brown tile, cement tile, white walls, medium hardwood floors, a trough sink, tile benchtops, a sliding shower screen, white benchtops, a double vanity, a freestanding vanity and timber.
Bathroom Design Ideas with Louvered Cabinets and a Double Vanity
9

