Bathroom Design Ideas with Louvered Cabinets and a Freestanding Vanity
Refine by:
Budget
Sort by:Popular Today
1 - 20 of 283 photos
Item 1 of 3
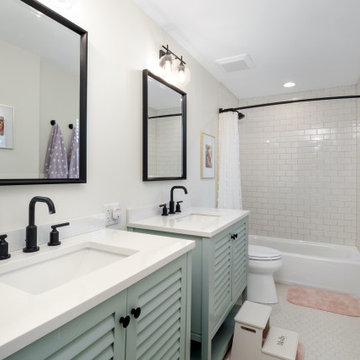
Inspiration for a mid-sized transitional kids bathroom in St Louis with louvered cabinets, green cabinets, an alcove tub, an alcove shower, a two-piece toilet, beige tile, ceramic tile, beige walls, porcelain floors, an undermount sink, engineered quartz benchtops, white floor, a shower curtain, white benchtops, a double vanity and a freestanding vanity.
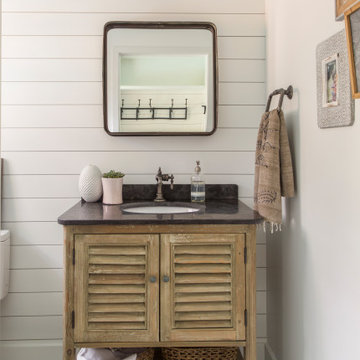
What used to be a very plain powder room was transformed into light and bright pool / powder room. The redesign involved squaring off the wall to incorporate an unusual herringbone barn door, ship lap walls, and new vanity.
We also opened up a new entry door from the poolside and a place for the family to hang towels. Hayley, the cat also got her own private bathroom with the addition of a built-in litter box compartment.
The patterned concrete tiles throughout this area added just the right amount of charm.
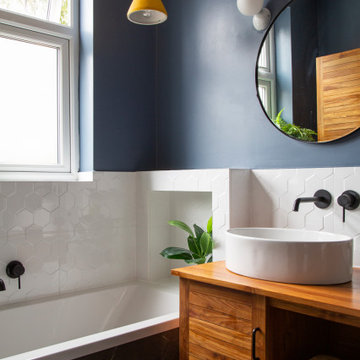
A bright bathroom remodel and refurbishment. The clients wanted a lot of storage, a good size bath and a walk in wet room shower which we delivered. Their love of blue was noted and we accented it with yellow, teak furniture and funky black tapware

Nos clients souhaitaient revoir l’aménagement de l’étage de leur maison en plein cœur de Lille. Les volumes étaient mal distribués et il y avait peu de rangement.
Le premier défi était d’intégrer l’espace dressing dans la chambre sans perdre trop d’espace. Une tête de lit avec verrière intégrée a donc été installée, ce qui permet de délimiter les différents espaces. La peinture Tuscan Red de Little Green apporte le dynamisme qu’il manquait à cette chambre d’époque.
Ensuite, le bureau a été réduit pour agrandir la salle de bain maintenant assez grande pour toute la famille. Baignoire îlot, douche et double vasque, on a vu les choses en grand. Les accents noir mat et de bois apportent à la fois une touche chaleureuse et ultra tendance. Nous avons choisi des matériaux de qualité pour un rendu impeccable.

Black marble tile with contrasting white grout and white-grayish mosaic on the floor create a modern sleek design for this small bathroom in the center-city townhouse. Half-wall provide extra-space for creative shower curtain solutions.

In the primary bath, a collaborative effort resulted in a serene retreat featuring mirrored accents to enhance brightness and eliminate the need for traditional vanity lights. By eschewing a built-in tub and opting for minimalist design elements, the space exudes a sense of tranquility and harmony.
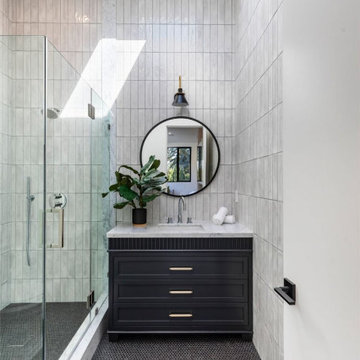
Large contemporary 3/4 bathroom in Los Angeles with louvered cabinets, medium wood cabinets, a corner shower, a one-piece toilet, gray tile, porcelain tile, marble floors, an undermount sink, marble benchtops, white floor, a hinged shower door, white benchtops, a freestanding vanity and a single vanity.
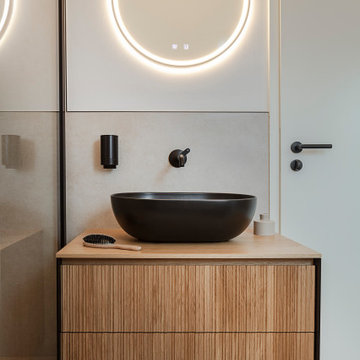
Der kleine Raum wurde mit einer großen Spiegelfläche an einer Wandseite erweitert und durch den Einsatz von Lichtquellen atmosphärisch aufgewertet. Schwarze, moderne Details stehen im Kontrast zu natürlichen Materialien.

We had the pleasure of renovating this small A-frame style house at the foot of the Minnewaska Ridge. The kitchen was a simple, Scandinavian inspired look with the flat maple fronts. In one bathroom we did a pastel pink vertical stacked-wall with a curbless shower floor. In the second bath it was light and bright with a skylight and larger subway tile up to the ceiling.

Mid-sized country powder room in Chicago with louvered cabinets, light wood cabinets, a two-piece toilet, green walls, mosaic tile floors, an integrated sink, marble benchtops, multi-coloured floor, white benchtops and a freestanding vanity.

This is an example of a mid-sized transitional master bathroom in Saint Petersburg with louvered cabinets, black cabinets, a freestanding tub, an alcove shower, a wall-mount toilet, gray tile, cement tile, grey walls, marble floors, a drop-in sink, marble benchtops, grey floor, an open shower, grey benchtops, a single vanity, a freestanding vanity, recessed and decorative wall panelling.
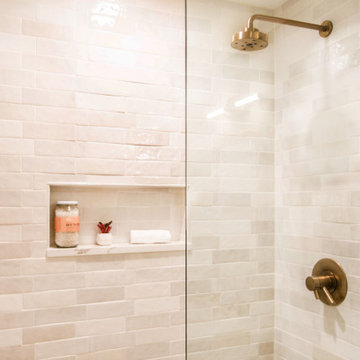
This amazing condo remodel features everything from new Benjamin Moore paint to new hardwood floors and most things in between. The kitchen and guest bathroom both received a whole new facelift. In the kitchen the light blue gray flat panel cabinets bring a pop of color that meshes perfectly with the white backsplash and countertops. Gold fixtures and hardware are sprinkled about for the best amount of sparkle. With a new textured vanity and new tiles the guest bathroom is a dream. Porcelain floor tiles and ceramic wall tiles line this bathroom in a beautiful monochromatic color. A new gray vanity with double under-mount sinks was added to the master bathroom as well. All coming together to make this condo look amazing.
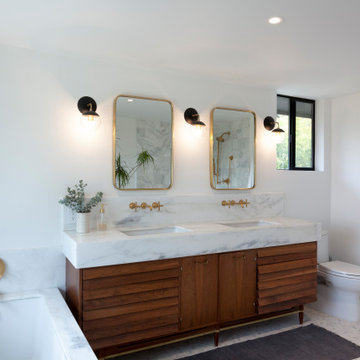
Inspiration for a contemporary bathroom in Los Angeles with louvered cabinets, medium wood cabinets, an undermount tub, white walls, an undermount sink, grey floor, white benchtops, a double vanity and a freestanding vanity.

The colour palette of pastel pistachio has the ability to create a sense of cleanliness without been clinical, creating a relaxing feel. Adding a stunning shade of sage green to this vanity helps create a clean and refreshing space before a busy start to the day. The gorgeous white Kit Kat tiles add versatility of pattern and texture, making a stalemate in this beautiful renovation.
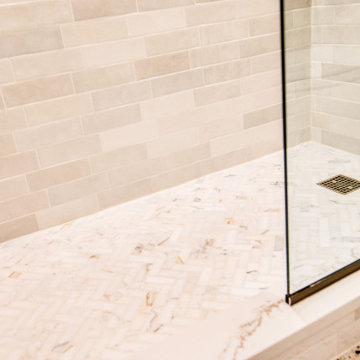
This amazing condo remodel features everything from new Benjamin Moore paint to new hardwood floors and most things in between. The kitchen and guest bathroom both received a whole new facelift. In the kitchen the light blue gray flat panel cabinets bring a pop of color that meshes perfectly with the white backsplash and countertops. Gold fixtures and hardware are sprinkled about for the best amount of sparkle. With a new textured vanity and new tiles the guest bathroom is a dream. Porcelain floor tiles and ceramic wall tiles line this bathroom in a beautiful monochromatic color. A new gray vanity with double under-mount sinks was added to the master bathroom as well. All coming together to make this condo look amazing.
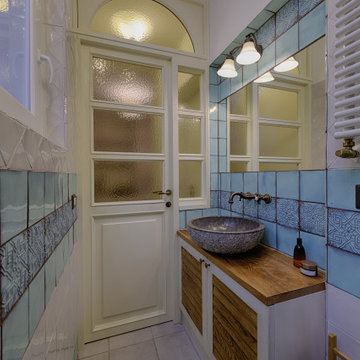
Mobili su misura realizzati dalla falegnameria La Linea di Castello
https://www.lalineadicastello.com/
https://www.houzz.it/pro/lalineadicastello/la-linea-di-castello
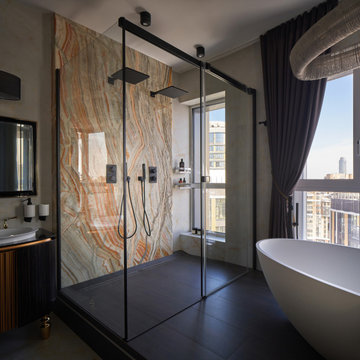
Фрагмент ванной хозяев. На подиуме у панорамного окна оборудована ванная с просторной душевой кабиной и двумя лейками. Ванна: Cielo. Люстра в ванной: Cattelan Italia
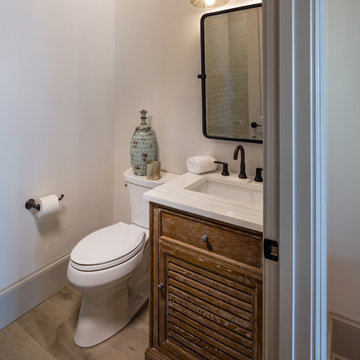
The spa like bathroom is a calming retreat after a day at the lake.
This is an example of a small traditional 3/4 bathroom in Atlanta with distressed cabinets, a one-piece toilet, light hardwood floors, an undermount sink, brown floor, a hinged shower door, white benchtops, louvered cabinets, beige tile, white walls, porcelain tile, engineered quartz benchtops, a niche, a single vanity and a freestanding vanity.
This is an example of a small traditional 3/4 bathroom in Atlanta with distressed cabinets, a one-piece toilet, light hardwood floors, an undermount sink, brown floor, a hinged shower door, white benchtops, louvered cabinets, beige tile, white walls, porcelain tile, engineered quartz benchtops, a niche, a single vanity and a freestanding vanity.
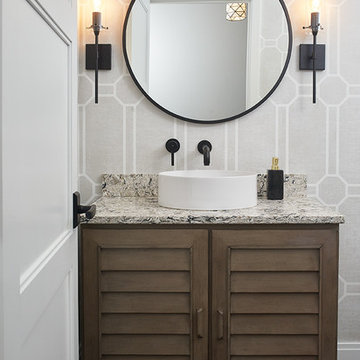
Transitional powder room in Grand Rapids with dark wood cabinets, grey walls, dark hardwood floors, a vessel sink, brown floor, a freestanding vanity, wallpaper, louvered cabinets and multi-coloured benchtops.
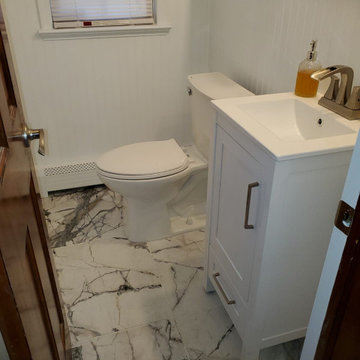
Inspiration for a small contemporary powder room in New York with louvered cabinets, white cabinets, a two-piece toilet, white walls, ceramic floors, an integrated sink, engineered quartz benchtops, white floor, white benchtops and a freestanding vanity.
Bathroom Design Ideas with Louvered Cabinets and a Freestanding Vanity
1

