Bathroom Design Ideas with Louvered Cabinets and a Freestanding Vanity
Refine by:
Budget
Sort by:Popular Today
121 - 140 of 247 photos
Item 1 of 3
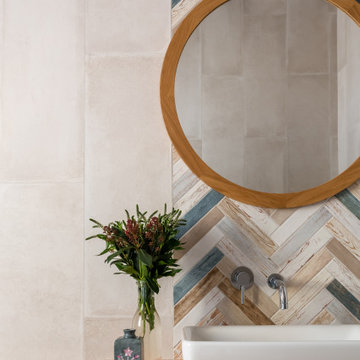
Зона раковины в хозяйской ванной комнате. Задача была выполнить ванную комнату с акцентом на отдых, для ощущения спа салона, поэтому была выбрана тумба из тикового дерева, это к тому же и очень практично. В цвет тумбы выбрано деревянное большое круглое зеркало. Плитка выложена ёлочкой, напоминает старую доску. Над зеркалом бра со стеклянным плафоном
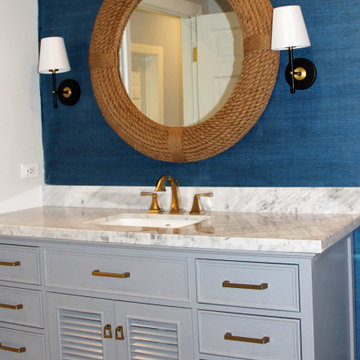
Beach style bathroom in Other with louvered cabinets, grey cabinets, blue walls, marble benchtops, a freestanding vanity and wallpaper.
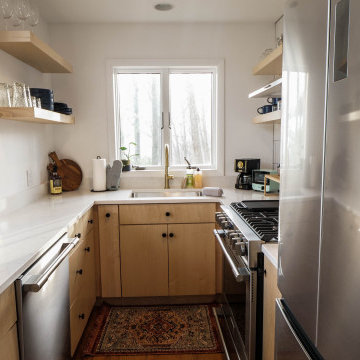
We had the pleasure of renovating this small A-frame style house at the foot of the Minnewaska Ridge. The kitchen was a simple, Scandinavian inspired look with the flat maple fronts. In one bathroom we did a pastel pink vertical stacked-wall with a curbless shower floor. In the second bath it was light and bright with a skylight and larger subway tile up to the ceiling.
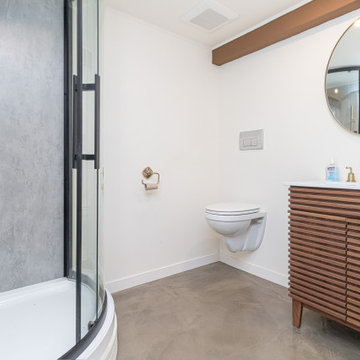
This bathroom was proudly designed and built by Vineuve. We spared no expense on its transformation and the result has been well worth the care and effort. We prioritized function, longevity, and a clean, bright aesthetic while preserving the existing character of the space
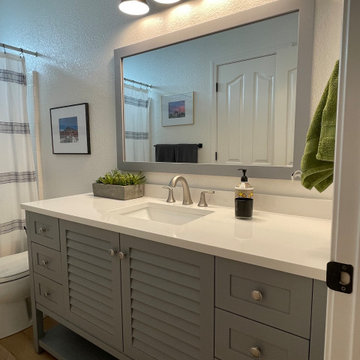
Guest Bathroom refresh
Design ideas for a mid-sized transitional bathroom in Sacramento with louvered cabinets, grey cabinets, an alcove tub, an alcove shower, a two-piece toilet, white walls, wood-look tile, an undermount sink, engineered quartz benchtops, brown floor, a shower curtain, white benchtops, a single vanity and a freestanding vanity.
Design ideas for a mid-sized transitional bathroom in Sacramento with louvered cabinets, grey cabinets, an alcove tub, an alcove shower, a two-piece toilet, white walls, wood-look tile, an undermount sink, engineered quartz benchtops, brown floor, a shower curtain, white benchtops, a single vanity and a freestanding vanity.
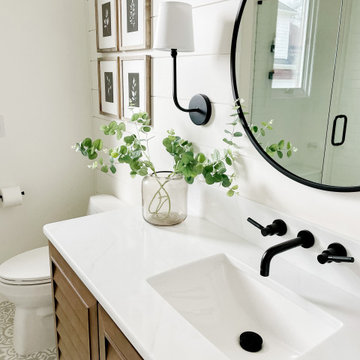
A light and airy modern farmhouse bathroom featuring a white shiplap wall, touches of matte black, and wood for balance and warmth. The simplicity of the overall look is contrasted with the gray patterned floor tiles. We also removed the tub and added a glass shower door.
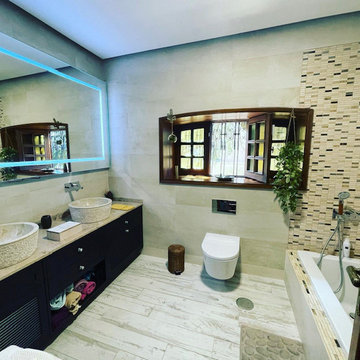
Modernisation de la salle de bain (avec baignoire). Le but est de retrouver de la luminosité, avec un style contemporain en utilisant des matériaux plus nobles.
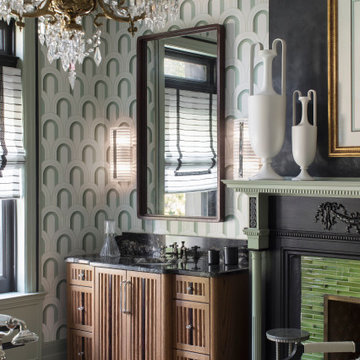
Photo of an expansive eclectic master bathroom in St Louis with louvered cabinets, medium wood cabinets, an undermount sink, marble benchtops, black benchtops, a single vanity, a freestanding vanity and wallpaper.
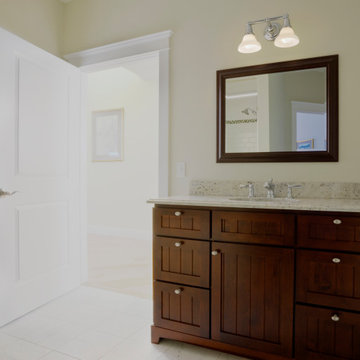
Photo of a mid-sized traditional bathroom in Burlington with louvered cabinets, dark wood cabinets, granite benchtops, beige benchtops and a freestanding vanity.
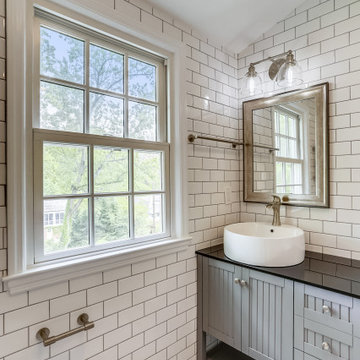
This is an example of a contemporary bathroom in DC Metro with louvered cabinets, grey cabinets, a curbless shower, white tile, ceramic tile, cement tiles, marble benchtops, white floor, a hinged shower door, white benchtops, a double vanity and a freestanding vanity.
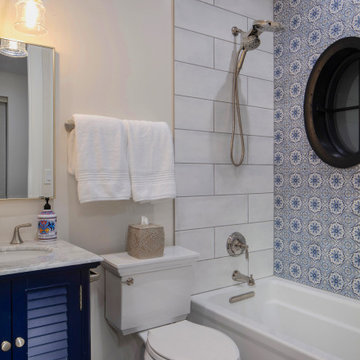
Guest Bath
This is an example of a small transitional bathroom in Denver with louvered cabinets, blue cabinets, an alcove tub, a shower/bathtub combo, a two-piece toilet, multi-coloured tile, ceramic tile, white walls, ceramic floors, an undermount sink, marble benchtops, grey floor, white benchtops, a single vanity and a freestanding vanity.
This is an example of a small transitional bathroom in Denver with louvered cabinets, blue cabinets, an alcove tub, a shower/bathtub combo, a two-piece toilet, multi-coloured tile, ceramic tile, white walls, ceramic floors, an undermount sink, marble benchtops, grey floor, white benchtops, a single vanity and a freestanding vanity.
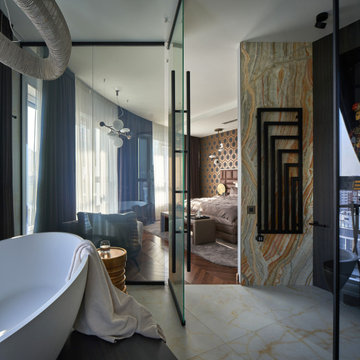
Ванная отделена от спальни перегородкой из «умного» стекла. Smart Glass, или «умное» стекло — это стеклопакет с изменяемой прозрачностью, который может из молочно-матового становиться прозрачным и наоборот. Этот эффект достигается благодаря специальной электрохромной жидкокристаллической пленке: изначально она матовая, но под воздействием электрического тока становится прозрачной. На подиуме у панорамного окна оборудована ванная комната с просторной душевой кабиной и двумя лейками. Ванна: Cielo. Люстра в ванной: Cattelan Italia
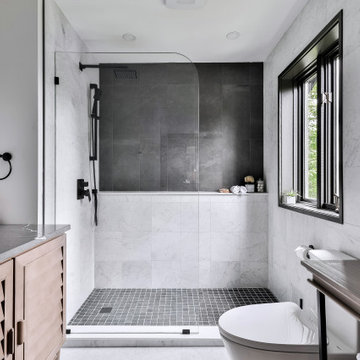
Design ideas for a mid-sized transitional master bathroom in Montreal with louvered cabinets, brown cabinets, an open shower, a one-piece toilet, white tile, marble, white walls, marble floors, an undermount sink, engineered quartz benchtops, white floor, an open shower, grey benchtops, a niche, a single vanity and a freestanding vanity.
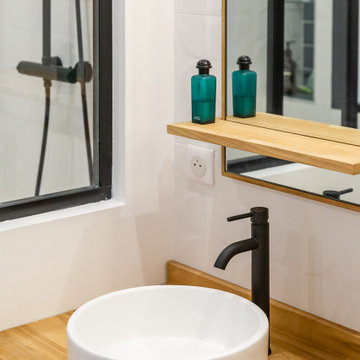
Nos clients souhaitaient revoir l’aménagement de l’étage de leur maison en plein cœur de Lille. Les volumes étaient mal distribués et il y avait peu de rangement.
Le premier défi était d’intégrer l’espace dressing dans la chambre sans perdre trop d’espace. Une tête de lit avec verrière intégrée a donc été installée, ce qui permet de délimiter les différents espaces. La peinture Tuscan Red de Little Green apporte le dynamisme qu’il manquait à cette chambre d’époque.
Ensuite, le bureau a été réduit pour agrandir la salle de bain maintenant assez grande pour toute la famille. Baignoire îlot, douche et double vasque, on a vu les choses en grand. Les accents noir mat et de bois apportent à la fois une touche chaleureuse et ultra tendance. Nous avons choisi des matériaux de qualité pour un rendu impeccable.
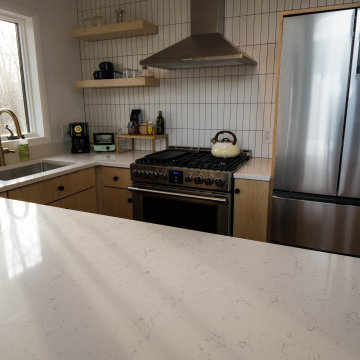
We had the pleasure of renovating this small A-frame style house at the foot of the Minnewaska Ridge. The kitchen was a simple, Scandinavian inspired look with the flat maple fronts. In one bathroom we did a pastel pink vertical stacked-wall with a curbless shower floor. In the second bath it was light and bright with a skylight and larger subway tile up to the ceiling.
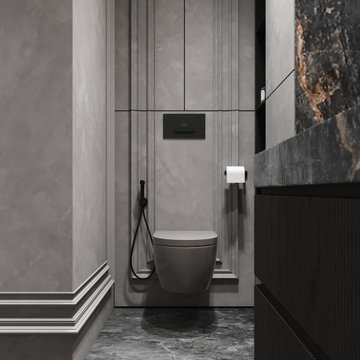
Design ideas for a mid-sized transitional master bathroom in Saint Petersburg with louvered cabinets, black cabinets, a freestanding tub, an alcove shower, a wall-mount toilet, gray tile, cement tile, grey walls, marble floors, a drop-in sink, marble benchtops, grey floor, an open shower, grey benchtops, a single vanity, a freestanding vanity, recessed and decorative wall panelling.
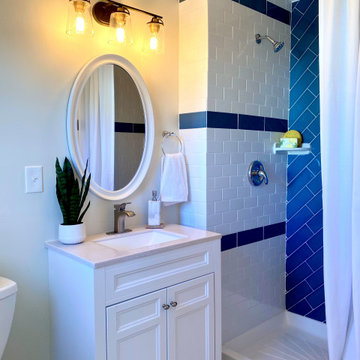
This master bathroom features a shower area with a stunning blue tiles that evoke a sense of calm and serenity, creating a focal point that captivates the eye. The clean lines of the white vanity provide a crisp contrast against the vibrant blue, offering a timeless and sophisticated touch. This bathroom is a serene retreat, where the combination of soothing blue, crisp white, and muted gray creates a tranquil haven for relaxation and rejuvenation.

This was once a bedroom with hardwood floors and 8 ft ceilings. The small closet was converted into a water closet. The freestanding tub was placed in front of the window. An orb was hung above for added light.
The back wall was tiled with 48x24 tile from floor to ceiling to help make the space look larger. Penny tile was used on the floor of the shower. Because the glass was one solid piece and went to the ceiling there was no need for a door. The vanity/furniture piece had a modern look with a trough sink and 2 modern chrome faucets that match the rest of the plumbing in the bathroom. The back lite mirror lights up the room with the added can lights above. An armoire had electrical added to the back side of the piece and houses all of the toiletries for the space. The walls are painted White Dove by Benjamin Moore
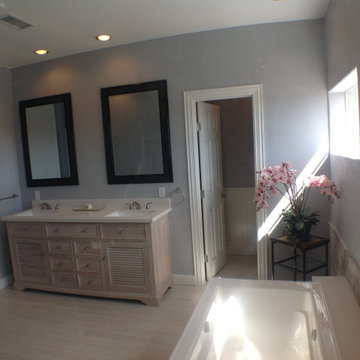
Master On-Suite
Mid-sized beach style bathroom in Houston with louvered cabinets, light wood cabinets, a freestanding tub, a two-piece toilet, porcelain floors, a drop-in sink, engineered quartz benchtops, multi-coloured floor, white benchtops, a double vanity and a freestanding vanity.
Mid-sized beach style bathroom in Houston with louvered cabinets, light wood cabinets, a freestanding tub, a two-piece toilet, porcelain floors, a drop-in sink, engineered quartz benchtops, multi-coloured floor, white benchtops, a double vanity and a freestanding vanity.
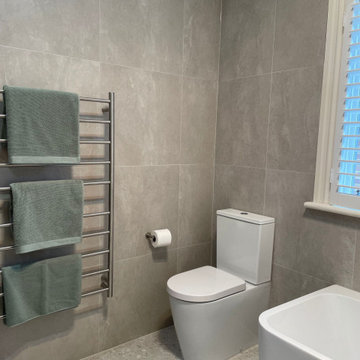
The colour palette of pastel pistachio has the ability to create a sense of cleanliness without been clinical, creating a relaxing feel. Adding a stunning shade of sage green to this vanity helps create a clean and refreshing space before a busy start to the day. The gorgeous white Kit Kat tiles add versatility of pattern and texture, making a stalemate in this beautiful renovation.
Bathroom Design Ideas with Louvered Cabinets and a Freestanding Vanity
7