Bathroom Design Ideas with Louvered Cabinets and a Niche
Refine by:
Budget
Sort by:Popular Today
101 - 114 of 114 photos
Item 1 of 3
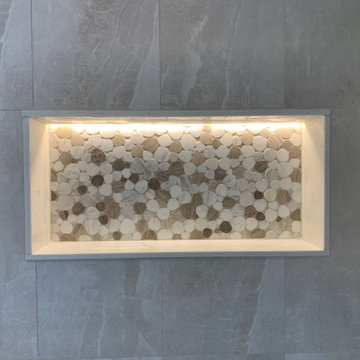
Inspiration for a beach style bathroom in Toronto with louvered cabinets, white cabinets, a freestanding tub, a corner shower, a one-piece toilet, beige tile, marble, beige walls, marble floors, an undermount sink, quartzite benchtops, beige floor, a hinged shower door, white benchtops, a niche, a double vanity and a built-in vanity.
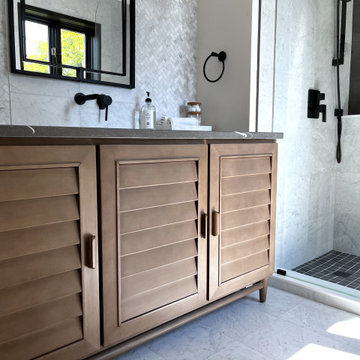
Mid-sized transitional master bathroom in Montreal with louvered cabinets, brown cabinets, an open shower, a one-piece toilet, white tile, marble, white walls, marble floors, an undermount sink, engineered quartz benchtops, white floor, an open shower, grey benchtops, a niche, a single vanity and a freestanding vanity.
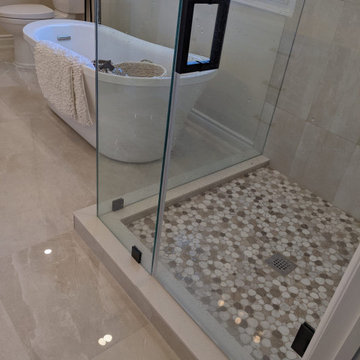
Beach style bathroom in Toronto with louvered cabinets, white cabinets, a freestanding tub, a corner shower, a one-piece toilet, beige tile, marble, beige walls, marble floors, an undermount sink, quartzite benchtops, beige floor, a hinged shower door, white benchtops, a niche, a double vanity and a built-in vanity.
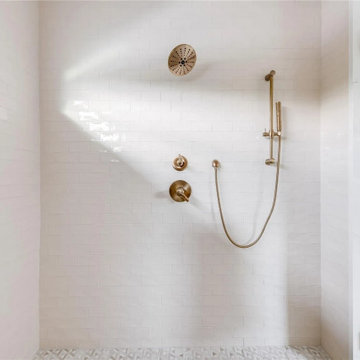
Indulge in luxury with the master bath, your personal oasis. Connected to the master bedroom, it's designed for ultimate comfort and elegance. Features like double vanities, stand-alone tubs, and spacious showers create a serene retreat. Custom wooden accents, marble counters, and brass fixtures add a touch of opulence.
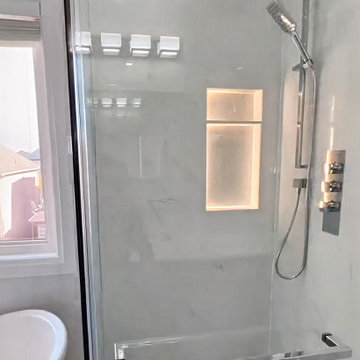
Design ideas for a scandinavian master bathroom in Toronto with louvered cabinets, blue cabinets, a freestanding tub, a corner shower, a one-piece toilet, white tile, marble, white walls, marble floors, an undermount sink, marble benchtops, white floor, a hinged shower door, white benchtops, a niche, a single vanity and a built-in vanity.
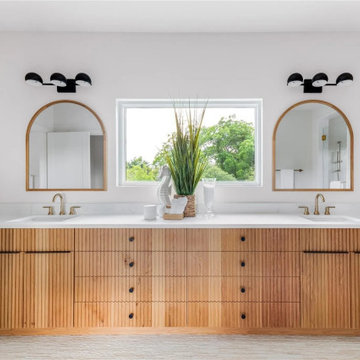
Indulge in luxury with the master bath, your personal oasis. Connected to the master bedroom, it's designed for ultimate comfort and elegance. Features like double vanities, stand-alone tubs, and spacious showers create a serene retreat. Custom wooden accents, marble counters, and brass fixtures add a touch of opulence.
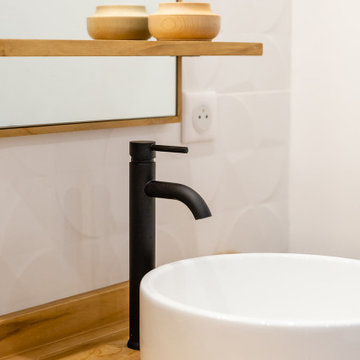
Nos clients souhaitaient revoir l’aménagement de l’étage de leur maison en plein cœur de Lille. Les volumes étaient mal distribués et il y avait peu de rangement.
Le premier défi était d’intégrer l’espace dressing dans la chambre sans perdre trop d’espace. Une tête de lit avec verrière intégrée a donc été installée, ce qui permet de délimiter les différents espaces. La peinture Tuscan Red de Little Green apporte le dynamisme qu’il manquait à cette chambre d’époque.
Ensuite, le bureau a été réduit pour agrandir la salle de bain maintenant assez grande pour toute la famille. Baignoire îlot, douche et double vasque, on a vu les choses en grand. Les accents noir mat et de bois apportent à la fois une touche chaleureuse et ultra tendance. Nous avons choisi des matériaux de qualité pour un rendu impeccable.
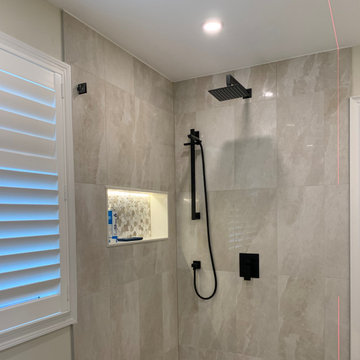
This is an example of a beach style bathroom in Toronto with louvered cabinets, white cabinets, a freestanding tub, a corner shower, a one-piece toilet, beige tile, marble, beige walls, marble floors, an undermount sink, quartzite benchtops, beige floor, a hinged shower door, white benchtops, a niche, a double vanity and a built-in vanity.
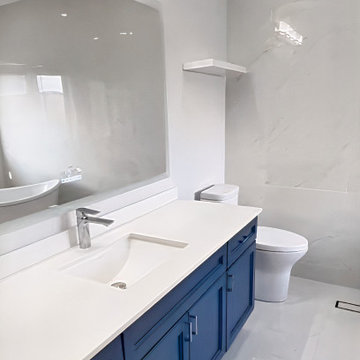
Inspiration for a scandinavian master bathroom in Toronto with louvered cabinets, blue cabinets, a freestanding tub, a corner shower, a one-piece toilet, white tile, marble, white walls, marble floors, an undermount sink, marble benchtops, white floor, a hinged shower door, white benchtops, a niche, a single vanity and a built-in vanity.
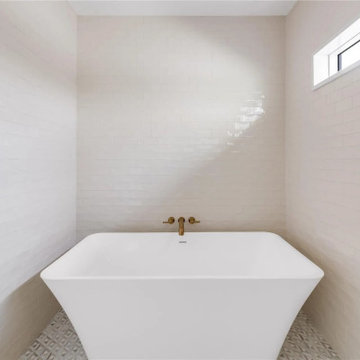
Indulge in luxury with the master bath, your personal oasis. Connected to the master bedroom, it's designed for ultimate comfort and elegance. Features like double vanities, stand-alone tubs, and spacious showers create a serene retreat. Custom wooden accents, marble counters, and brass fixtures add a touch of opulence.
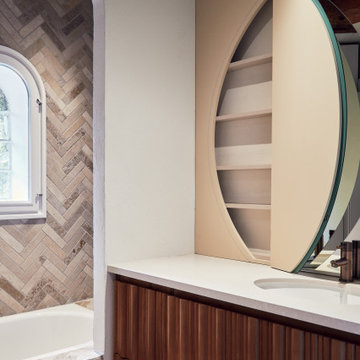
This is an example of a small eclectic 3/4 bathroom in Hamburg with louvered cabinets, brown cabinets, a drop-in tub, a shower/bathtub combo, beige tile, ceramic tile, beige walls, a drop-in sink, wood benchtops, beige floor, an open shower, beige benchtops, a niche, a single vanity, a built-in vanity and exposed beam.
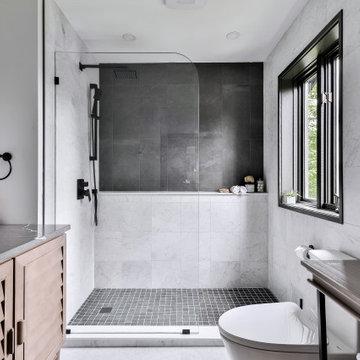
Designer Lyne Brunet
Photo of a mid-sized transitional master bathroom in Montreal with louvered cabinets, brown cabinets, an open shower, a one-piece toilet, gray tile, marble, white walls, marble floors, an undermount sink, engineered quartz benchtops, white floor, an open shower, grey benchtops, a niche, a single vanity and a freestanding vanity.
Photo of a mid-sized transitional master bathroom in Montreal with louvered cabinets, brown cabinets, an open shower, a one-piece toilet, gray tile, marble, white walls, marble floors, an undermount sink, engineered quartz benchtops, white floor, an open shower, grey benchtops, a niche, a single vanity and a freestanding vanity.
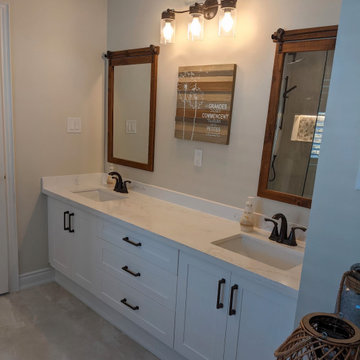
Photo of a beach style bathroom in Toronto with louvered cabinets, white cabinets, a freestanding tub, a corner shower, a one-piece toilet, beige tile, marble, beige walls, marble floors, an undermount sink, quartzite benchtops, beige floor, a hinged shower door, white benchtops, a niche, a double vanity and a built-in vanity.
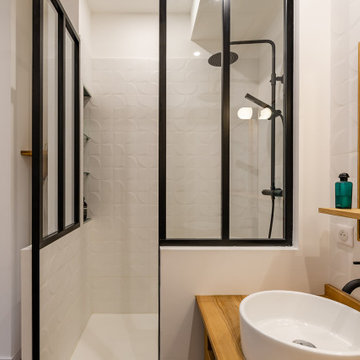
Nos clients souhaitaient revoir l’aménagement de l’étage de leur maison en plein cœur de Lille. Les volumes étaient mal distribués et il y avait peu de rangement.
Le premier défi était d’intégrer l’espace dressing dans la chambre sans perdre trop d’espace. Une tête de lit avec verrière intégrée a donc été installée, ce qui permet de délimiter les différents espaces. La peinture Tuscan Red de Little Green apporte le dynamisme qu’il manquait à cette chambre d’époque.
Ensuite, le bureau a été réduit pour agrandir la salle de bain maintenant assez grande pour toute la famille. Baignoire îlot, douche et double vasque, on a vu les choses en grand. Les accents noir mat et de bois apportent à la fois une touche chaleureuse et ultra tendance. Nous avons choisi des matériaux de qualité pour un rendu impeccable.
Bathroom Design Ideas with Louvered Cabinets and a Niche
6

