Bathroom Design Ideas with Louvered Cabinets and a Niche
Refine by:
Budget
Sort by:Popular Today
1 - 20 of 114 photos
Item 1 of 3

Nos clients souhaitaient revoir l’aménagement de l’étage de leur maison en plein cœur de Lille. Les volumes étaient mal distribués et il y avait peu de rangement.
Le premier défi était d’intégrer l’espace dressing dans la chambre sans perdre trop d’espace. Une tête de lit avec verrière intégrée a donc été installée, ce qui permet de délimiter les différents espaces. La peinture Tuscan Red de Little Green apporte le dynamisme qu’il manquait à cette chambre d’époque.
Ensuite, le bureau a été réduit pour agrandir la salle de bain maintenant assez grande pour toute la famille. Baignoire îlot, douche et double vasque, on a vu les choses en grand. Les accents noir mat et de bois apportent à la fois une touche chaleureuse et ultra tendance. Nous avons choisi des matériaux de qualité pour un rendu impeccable.

This Melbourne apartment is the perfect setting for wine and dinning as you sit back and admire the city skyline. The kitchen oozes elegance with stunning bespoke cabinetry, catering to the entertaining needs of our clients. When achieving a dream kitchen, it is important to consider all the finer details like storage needs. Featuring this neatly fitted out appliance cabinet, perfect for the morning breakfast run! Every room in this Docklands apartment displays the wow factor! Scandi theme is the design statement behind the timber barn door into the bathroom and euro laundry. This stunning timber grooved paneling, wall hung vanity has introduced texture and a focal point into this adoring renovation. Striking the balance with perfect mix of warmth, clean lines to create a seamless open feel. The Ensuite is nothing but amazing, exquisite finishes alongside the center piece of the freestanding bathtub. The speckled Terrazzo flooring is visually beautiful against the white custom- made joinery with brushed gold fittings throughout, creating a real timeless feel with complete luxury.
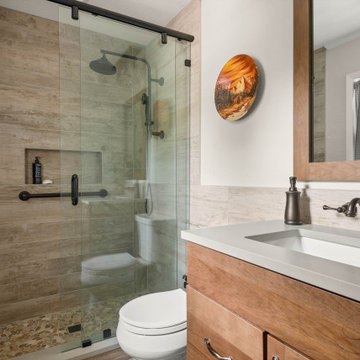
Photo of a mid-sized master bathroom in Orlando with louvered cabinets, medium wood cabinets, a two-piece toilet, brown tile, wood-look tile, grey walls, wood-look tile, an undermount sink, engineered quartz benchtops, brown floor, a sliding shower screen, grey benchtops, a niche and a single vanity.
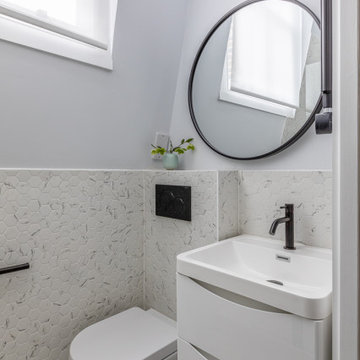
Design ideas for a small transitional 3/4 bathroom in London with louvered cabinets, white cabinets, an alcove shower, a wall-mount toilet, gray tile, marble, grey walls, porcelain floors, an integrated sink, grey floor, a hinged shower door, a niche, a single vanity and a floating vanity.
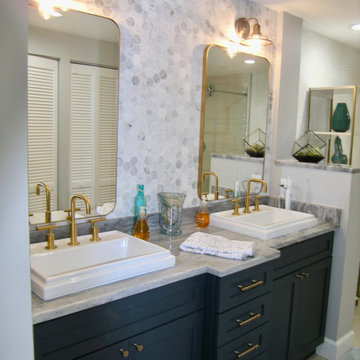
Double Vanity with Drop in Sinks & Shaker Style Cabinetry
Glass Mosaic Splash
Design ideas for a small contemporary kids bathroom in Tampa with louvered cabinets, distressed cabinets, an alcove tub, a shower/bathtub combo, a two-piece toilet, gray tile, glass tile, blue walls, porcelain floors, a drop-in sink, engineered quartz benchtops, beige floor, white benchtops, a niche, a single vanity, a built-in vanity and wallpaper.
Design ideas for a small contemporary kids bathroom in Tampa with louvered cabinets, distressed cabinets, an alcove tub, a shower/bathtub combo, a two-piece toilet, gray tile, glass tile, blue walls, porcelain floors, a drop-in sink, engineered quartz benchtops, beige floor, white benchtops, a niche, a single vanity, a built-in vanity and wallpaper.
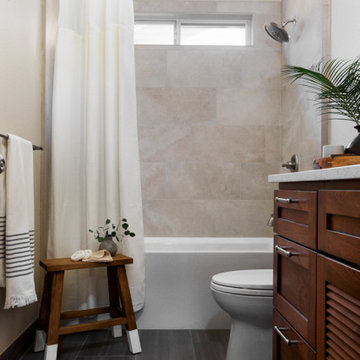
This is an example of a mid-sized tropical 3/4 bathroom in San Francisco with louvered cabinets, medium wood cabinets, an alcove tub, a shower/bathtub combo, a two-piece toilet, beige tile, ceramic tile, beige walls, ceramic floors, an undermount sink, solid surface benchtops, grey floor, a shower curtain, white benchtops, a niche, a single vanity and a built-in vanity.
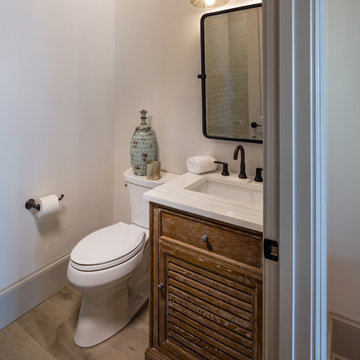
The spa like bathroom is a calming retreat after a day at the lake.
This is an example of a small traditional 3/4 bathroom in Atlanta with distressed cabinets, a one-piece toilet, light hardwood floors, an undermount sink, brown floor, a hinged shower door, white benchtops, louvered cabinets, beige tile, white walls, porcelain tile, engineered quartz benchtops, a niche, a single vanity and a freestanding vanity.
This is an example of a small traditional 3/4 bathroom in Atlanta with distressed cabinets, a one-piece toilet, light hardwood floors, an undermount sink, brown floor, a hinged shower door, white benchtops, louvered cabinets, beige tile, white walls, porcelain tile, engineered quartz benchtops, a niche, a single vanity and a freestanding vanity.
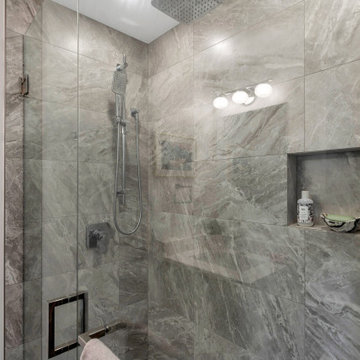
Small beach style 3/4 bathroom in Vancouver with louvered cabinets, white cabinets, an alcove shower, gray tile, cement tile, white walls, laminate benchtops, grey floor, white benchtops, a single vanity, a floating vanity, a one-piece toilet, marble floors, a drop-in sink, a hinged shower door and a niche.
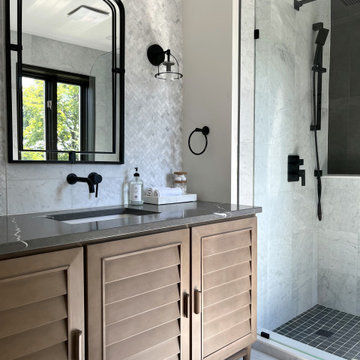
This is an example of a mid-sized transitional master bathroom in Montreal with louvered cabinets, brown cabinets, an open shower, a one-piece toilet, white tile, marble, white walls, marble floors, an undermount sink, engineered quartz benchtops, white floor, an open shower, grey benchtops, a niche, a single vanity and a freestanding vanity.
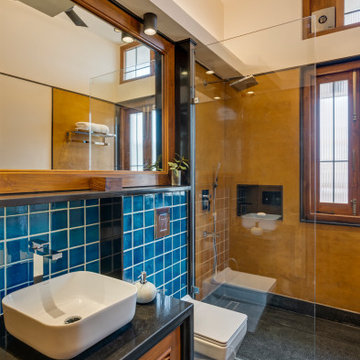
#thevrindavanproject
ranjeet.mukherjee@gmail.com thevrindavanproject@gmail.com
https://www.facebook.com/The.Vrindavan.Project
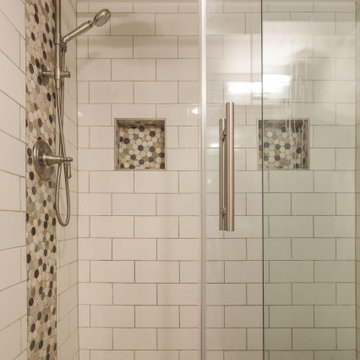
Farmhouse guest bathroom remodeling with wood vanity, porcelain tiles, pebbles, and shiplap wall.
Farmhouse guest bathroom remodeling with wood vanity, porcelain tiles, pebbles, and shiplap wall.
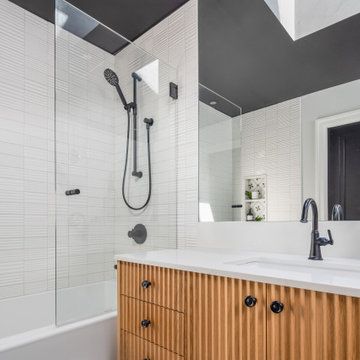
The scalloped vanity front, ribbed subway tiles and bold pattern floor tiles, provide texture, warmth and fun into the space. Black ceilings were used with the large skylight, this was to bring the height of the space down and provide a cozy atmosphere.
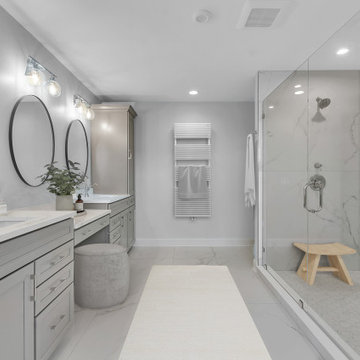
This stunning primary bathroom offers the homeowner so much space. The large shower also includes a built in niche. The double vanity stuns with the marble and mirrors while including a section in the middle for seating.
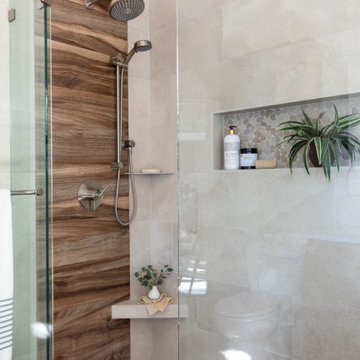
Photo of a mid-sized tropical master bathroom in San Francisco with louvered cabinets, medium wood cabinets, a corner shower, a two-piece toilet, beige tile, ceramic tile, beige walls, ceramic floors, an undermount sink, solid surface benchtops, grey floor, a hinged shower door, white benchtops, a niche, a double vanity and a built-in vanity.
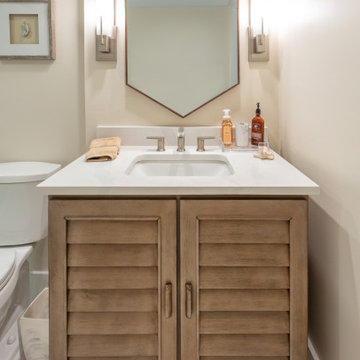
Organic, wooden sink cabinet that holds the perfect amount of storage. Silver accents in the hardware and light fixtures make it a timeless look.
Design ideas for a mid-sized contemporary master bathroom in Jacksonville with louvered cabinets, light wood cabinets, an open shower, a two-piece toilet, white tile, porcelain tile, beige walls, ceramic floors, an undermount sink, engineered quartz benchtops, grey floor, a sliding shower screen, white benchtops, a niche, a single vanity and a freestanding vanity.
Design ideas for a mid-sized contemporary master bathroom in Jacksonville with louvered cabinets, light wood cabinets, an open shower, a two-piece toilet, white tile, porcelain tile, beige walls, ceramic floors, an undermount sink, engineered quartz benchtops, grey floor, a sliding shower screen, white benchtops, a niche, a single vanity and a freestanding vanity.
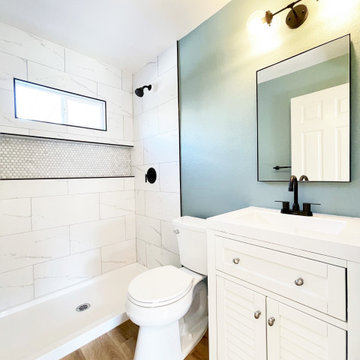
large shower niche
This is an example of a small modern bathroom in San Diego with louvered cabinets, white cabinets, an alcove shower, a two-piece toilet, white tile, porcelain tile, blue walls, vinyl floors, an integrated sink, engineered quartz benchtops, beige floor, a shower curtain, white benchtops, a niche and a single vanity.
This is an example of a small modern bathroom in San Diego with louvered cabinets, white cabinets, an alcove shower, a two-piece toilet, white tile, porcelain tile, blue walls, vinyl floors, an integrated sink, engineered quartz benchtops, beige floor, a shower curtain, white benchtops, a niche and a single vanity.
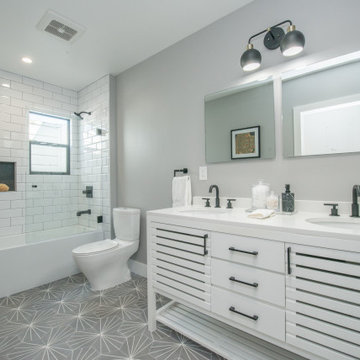
Palm Springs - Bold Funkiness. This collection was designed for our love of bold patterns and playful colors.
Mid-sized contemporary 3/4 bathroom in Los Angeles with louvered cabinets, white cabinets, an alcove tub, a shower/bathtub combo, a two-piece toilet, white tile, subway tile, grey walls, cement tiles, an undermount sink, engineered quartz benchtops, grey floor, a hinged shower door, white benchtops, a niche, a double vanity and a freestanding vanity.
Mid-sized contemporary 3/4 bathroom in Los Angeles with louvered cabinets, white cabinets, an alcove tub, a shower/bathtub combo, a two-piece toilet, white tile, subway tile, grey walls, cement tiles, an undermount sink, engineered quartz benchtops, grey floor, a hinged shower door, white benchtops, a niche, a double vanity and a freestanding vanity.
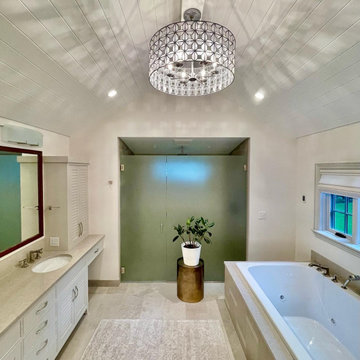
Updated this amazing space into a spa-like bathroom, with vaulted ceilings that fits with the new home design vibe. Neutral colors were selected to keep things timeless.The MTI soaking tub makes for a luxurious touch, as you can relax with the fireplace view, and even look out to the backyard.
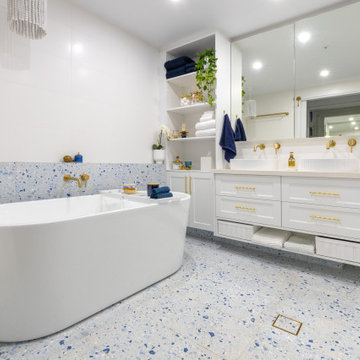
This Melbourne apartment is the perfect setting for wine and dinning as you sit back and admire the city skyline. The kitchen oozes elegance with stunning bespoke cabinetry, catering to the entertaining needs of our clients. When achieving a dream kitchen, it is important to consider all the finer details like storage needs. Featuring this neatly fitted out appliance cabinet, perfect for the morning breakfast run! Every room in this Docklands apartment displays the wow factor! Scandi theme is the design statement behind the timber barn door into the bathroom and euro laundry. This stunning timber grooved paneling, wall hung vanity has introduced texture and a focal point into this adoring renovation. Striking the balance with perfect mix of warmth, clean lines to create a seamless open feel. The Ensuite is nothing but amazing, exquisite finishes alongside the center piece of the freestanding bathtub. The speckled Terrazzo flooring is visually beautiful against the white custom- made joinery with brushed gold fittings throughout, creating a real timeless feel with complete luxury.
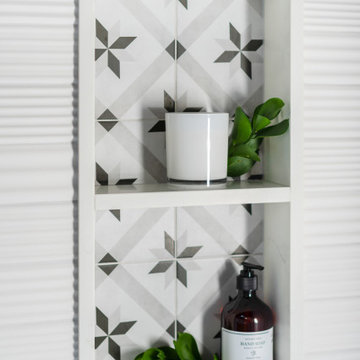
Using the floor tiles in this niche add fun to this small space while tying into the rest of the bathroom.
This is an example of a mid-sized transitional master bathroom in Vancouver with louvered cabinets, medium wood cabinets, an alcove tub, a shower/bathtub combo, a two-piece toilet, white tile, subway tile, white walls, porcelain floors, an undermount sink, engineered quartz benchtops, multi-coloured floor, a hinged shower door, white benchtops, a niche, a single vanity and a built-in vanity.
This is an example of a mid-sized transitional master bathroom in Vancouver with louvered cabinets, medium wood cabinets, an alcove tub, a shower/bathtub combo, a two-piece toilet, white tile, subway tile, white walls, porcelain floors, an undermount sink, engineered quartz benchtops, multi-coloured floor, a hinged shower door, white benchtops, a niche, a single vanity and a built-in vanity.
Bathroom Design Ideas with Louvered Cabinets and a Niche
1

