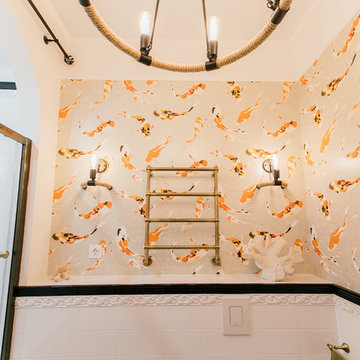Bathroom Design Ideas with Louvered Cabinets and a Sliding Shower Screen
Refine by:
Budget
Sort by:Popular Today
101 - 120 of 182 photos
Item 1 of 3
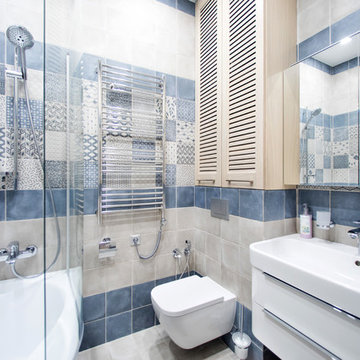
Ванная при родительской спальне
Mid-sized country 3/4 bathroom in Saint Petersburg with louvered cabinets, light wood cabinets, a corner tub, a shower/bathtub combo, a wall-mount toilet, blue tile, stone tile, grey walls, ceramic floors, a wall-mount sink, grey floor and a sliding shower screen.
Mid-sized country 3/4 bathroom in Saint Petersburg with louvered cabinets, light wood cabinets, a corner tub, a shower/bathtub combo, a wall-mount toilet, blue tile, stone tile, grey walls, ceramic floors, a wall-mount sink, grey floor and a sliding shower screen.
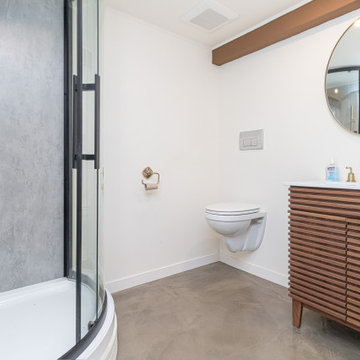
This bathroom was proudly designed and built by Vineuve. We spared no expense on its transformation and the result has been well worth the care and effort. We prioritized function, longevity, and a clean, bright aesthetic while preserving the existing character of the space
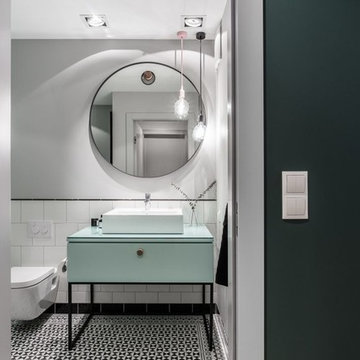
Nos clients: forment un couple jeune et heureux. Ils sont venus dans nos bureaux avec leur vision de l'appartement. Madame est amoureuse du style scandinave souhaitait un appartement en blanc et gris, tandis que Monsieur souhaitait un style plus moderne mais chaleureux. Nous avons décidé d'essayer de combiner leurs exigences dans un seul projet.
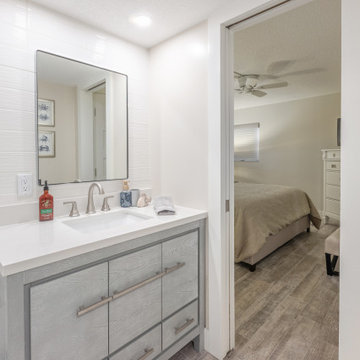
Bright, modern bathroom that incorporates silver hardware and grays to bring this space to life. The white, handcrafted tiles serve as this bathroom's accent wall. The all-white countertop seamlessly with the accent wall.
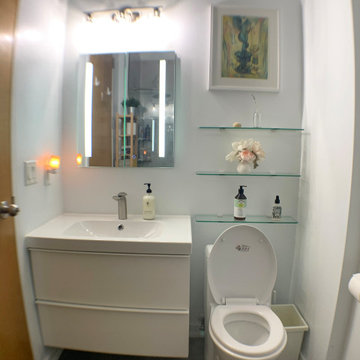
Photo of a contemporary master bathroom in Toronto with louvered cabinets, white cabinets, an alcove tub, a shower/bathtub combo, a one-piece toilet, porcelain tile, porcelain floors, an integrated sink, grey floor, a sliding shower screen, white benchtops, a single vanity and a floating vanity.
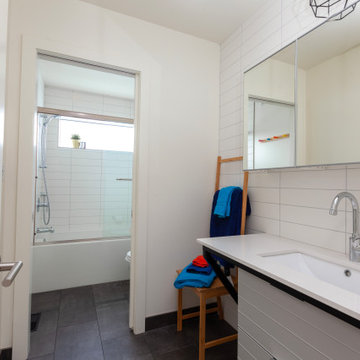
Photo of a small contemporary bathroom in Edmonton with louvered cabinets, white cabinets, a shower/bathtub combo, white tile, porcelain floors, quartzite benchtops, grey floor, a sliding shower screen, white benchtops, a single vanity and a floating vanity.
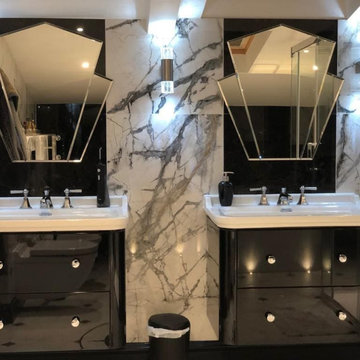
Large contemporary 3/4 bathroom in West Midlands with louvered cabinets, black cabinets, a sliding shower screen, a single vanity and a floating vanity.
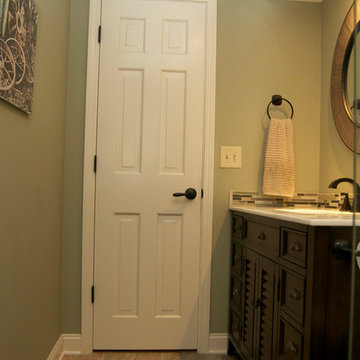
This is an example of a small traditional 3/4 bathroom in Kansas City with louvered cabinets, dark wood cabinets, an alcove shower, a one-piece toilet, brown tile, ceramic tile, grey walls, ceramic floors, an undermount sink, engineered quartz benchtops, brown floor, a sliding shower screen and white benchtops.
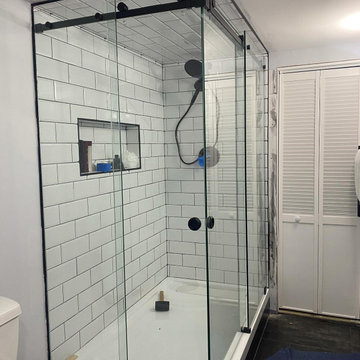
Photo of a mid-sized midcentury master bathroom in Other with louvered cabinets, white cabinets, an open shower, a two-piece toilet, white tile, ceramic tile, white walls, dark hardwood floors, a drop-in sink, quartzite benchtops, brown floor, a sliding shower screen, white benchtops, a double vanity, a built-in vanity and recessed.
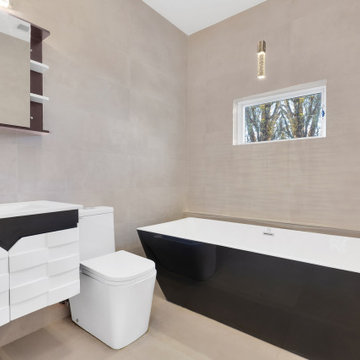
Stand up shower, marble wall and 24 by 24 porcelain concrete floor
Design ideas for a mid-sized modern kids wet room bathroom in New York with louvered cabinets, white cabinets, a one-piece toilet, gray tile, ceramic tile, ceramic floors, a drop-in sink, solid surface benchtops, grey floor, a sliding shower screen and white benchtops.
Design ideas for a mid-sized modern kids wet room bathroom in New York with louvered cabinets, white cabinets, a one-piece toilet, gray tile, ceramic tile, ceramic floors, a drop-in sink, solid surface benchtops, grey floor, a sliding shower screen and white benchtops.
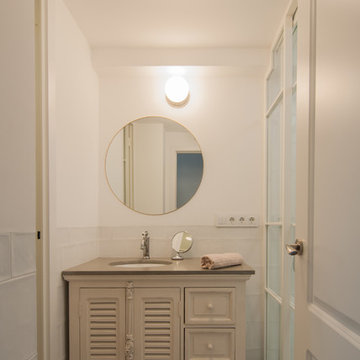
El baño de las chicas se caracteriza por un mueble romántico decapado en color blanco.
Fotografía: Arantxa Fernández
Inspiration for a small traditional master bathroom in Madrid with louvered cabinets, white cabinets, a curbless shower, white tile, ceramic tile, white walls, ceramic floors, an undermount sink, concrete benchtops, grey floor, a sliding shower screen and grey benchtops.
Inspiration for a small traditional master bathroom in Madrid with louvered cabinets, white cabinets, a curbless shower, white tile, ceramic tile, white walls, ceramic floors, an undermount sink, concrete benchtops, grey floor, a sliding shower screen and grey benchtops.
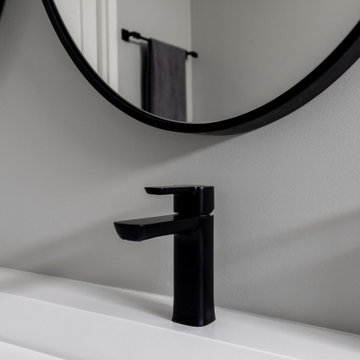
Modern Bathroom Design with Black Finishes
Design ideas for a mid-sized modern 3/4 bathroom in Los Angeles with louvered cabinets, white cabinets, a drop-in tub, an alcove shower, a one-piece toilet, black and white tile, porcelain tile, white walls, light hardwood floors, a console sink, grey floor, a sliding shower screen, white benchtops, a shower seat, a double vanity, a freestanding vanity and coffered.
Design ideas for a mid-sized modern 3/4 bathroom in Los Angeles with louvered cabinets, white cabinets, a drop-in tub, an alcove shower, a one-piece toilet, black and white tile, porcelain tile, white walls, light hardwood floors, a console sink, grey floor, a sliding shower screen, white benchtops, a shower seat, a double vanity, a freestanding vanity and coffered.
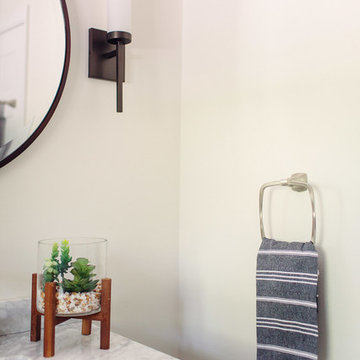
Miranda Reger
Inspiration for a mid-sized traditional kids bathroom in Charlotte with louvered cabinets, grey cabinets, a drop-in tub, a shower/bathtub combo, a one-piece toilet, white walls, ceramic floors, an undermount sink, marble benchtops, brown floor, a sliding shower screen and white benchtops.
Inspiration for a mid-sized traditional kids bathroom in Charlotte with louvered cabinets, grey cabinets, a drop-in tub, a shower/bathtub combo, a one-piece toilet, white walls, ceramic floors, an undermount sink, marble benchtops, brown floor, a sliding shower screen and white benchtops.
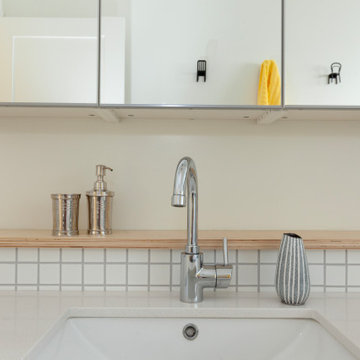
Inspiration for a small contemporary 3/4 bathroom in Edmonton with louvered cabinets, white cabinets, a shower/bathtub combo, white tile, white walls, porcelain floors, quartzite benchtops, grey floor, a sliding shower screen, white benchtops, a single vanity and a floating vanity.
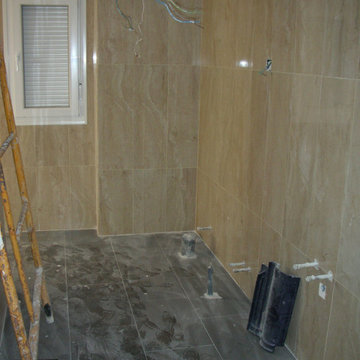
Solados:
- Bodega: Seda gres de 33x33.
- Aseo y vestuario: Outside - M/15 de 15x45.
- Cocina y Cuarto de Plancha: Parquet esmaltado cerezo de 14,5x59,5.
- Baño 1: Pizarra rectificado grafito de 29,5x59,5 de COLORKER.
- Aseo Planta Baja: Project rojo de 31,6x31,6.
- Baño 2: Óxido acero 39,6x59,5.
- Baño 3: Serie Colors de 31,6x31,6.
- Baño B-C: Tundra nogal de 44,5x89,3.
En toda la vivienda, menos en el garaje, se ha ejecutado una solera maestreada con mortero de cemento y arena de río.
Alicatados:
- Garaje: Zócalo en Palma de 31,6x31,6.
- Aseo y vestuario: Soleado de 31x31 MTX.
- Cocina y Cuarto de Plancha: Saturno de 31,6x60 y cenefa Loneta de 5x25.
- Baño 1: Pizarra rectificado grafito y Pizarra rectificado beige de 29,5x59,5.
- Aseo Planta Baja: Trípoli sin rectificar blanco mate de 30x60 y Sílex rojo de 30x30.
- Baño 2: Daino Beige de 29,5x89,3.
- Baño 3: Serie Colors de 20X20.
- Baño B-C: Tundra beige de 22x89,3 de y Natura Tako Kotka Pizarra negra de 2,5x18x35.
Instalación de fontanería realizada con tubería de cobre.
Aparatos sanitarios de Roca.
En el vestuario de la planta semisótano, en el baño de la planta baja y en los dos baños de la planta primera se ha dejado preparada la instalación para colocar una bañera, una cabina y una columna (las tres de hidromasaje) y una sauna.
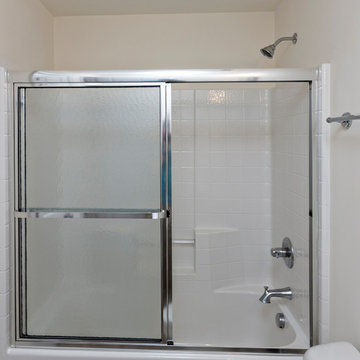
Inspiration for a mid-sized beach style 3/4 bathroom in Other with louvered cabinets, white cabinets, beige walls, dark hardwood floors, an integrated sink, solid surface benchtops, brown floor, an alcove tub, a shower/bathtub combo, white tile and a sliding shower screen.
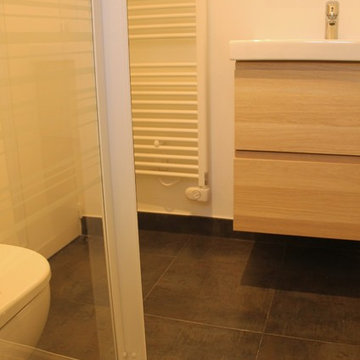
Inspiration for a mid-sized contemporary master bathroom in Paris with louvered cabinets, light wood cabinets, a corner shower, a one-piece toilet, white tile, white walls, an undermount sink, grey floor, a sliding shower screen and white benchtops.
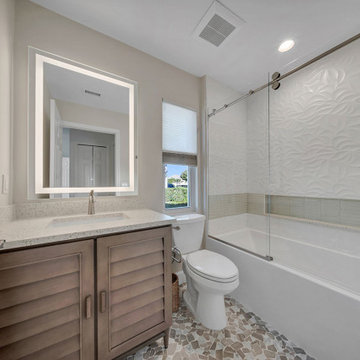
In the guest hall bath, she curated a space inspired by nature, utilizing wave tiles and light greens to evoke a spa-like atmosphere. The stylish and functional vanity reflects her preference for clean lines and ample storage.
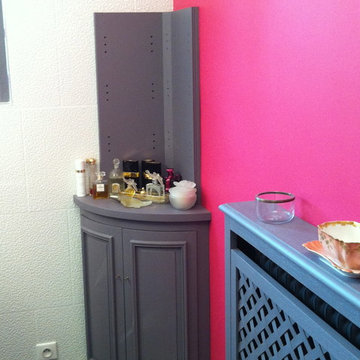
SALLE DE BAIN APRÈS. L'espace est totalement repensé pour y inclure la double vasque existante que nous avons gardé en y incluant des rangements supplémentaires en dessous. Un autre petit meuble d'angle à été fait sur mesure. Les murs en papier peint ont été habillés de faïences jusqu'au plafond et la douche, non visible car l'endroit était trop étroit pour une photo est située tout de suite à l'entrée. Les couleurs choisies et le miroir très contemporain ajoutent dynamisme et modernité.
Bathroom Design Ideas with Louvered Cabinets and a Sliding Shower Screen
6
