Bathroom Design Ideas with Louvered Cabinets and an Open Shower
Sort by:Popular Today
161 - 180 of 323 photos
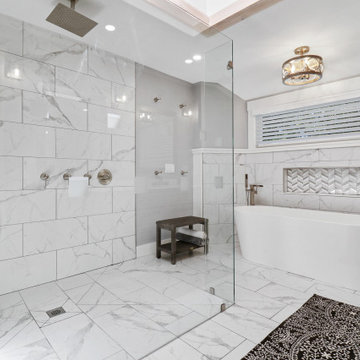
What was the eating area for the old layout, become the new primary bathroom with open glass shower and a free standing soaking tub.
Inspiration for a mid-sized beach style master bathroom in Other with louvered cabinets, grey cabinets, a freestanding tub, a double shower, black and white tile, porcelain tile, grey walls, ceramic floors, an undermount sink, granite benchtops, white floor, an open shower, white benchtops, an enclosed toilet, a double vanity and a freestanding vanity.
Inspiration for a mid-sized beach style master bathroom in Other with louvered cabinets, grey cabinets, a freestanding tub, a double shower, black and white tile, porcelain tile, grey walls, ceramic floors, an undermount sink, granite benchtops, white floor, an open shower, white benchtops, an enclosed toilet, a double vanity and a freestanding vanity.
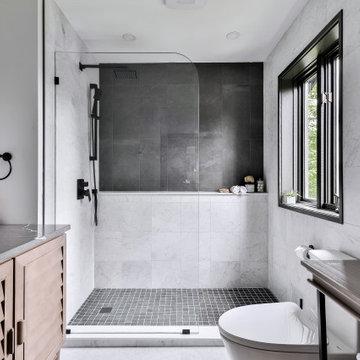
Designer Lyne Brunet
Photo of a mid-sized transitional master bathroom in Montreal with louvered cabinets, brown cabinets, an open shower, a one-piece toilet, gray tile, marble, white walls, marble floors, an undermount sink, engineered quartz benchtops, white floor, an open shower, grey benchtops, a niche, a single vanity and a freestanding vanity.
Photo of a mid-sized transitional master bathroom in Montreal with louvered cabinets, brown cabinets, an open shower, a one-piece toilet, gray tile, marble, white walls, marble floors, an undermount sink, engineered quartz benchtops, white floor, an open shower, grey benchtops, a niche, a single vanity and a freestanding vanity.
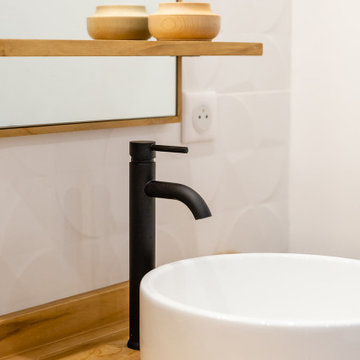
Nos clients souhaitaient revoir l’aménagement de l’étage de leur maison en plein cœur de Lille. Les volumes étaient mal distribués et il y avait peu de rangement.
Le premier défi était d’intégrer l’espace dressing dans la chambre sans perdre trop d’espace. Une tête de lit avec verrière intégrée a donc été installée, ce qui permet de délimiter les différents espaces. La peinture Tuscan Red de Little Green apporte le dynamisme qu’il manquait à cette chambre d’époque.
Ensuite, le bureau a été réduit pour agrandir la salle de bain maintenant assez grande pour toute la famille. Baignoire îlot, douche et double vasque, on a vu les choses en grand. Les accents noir mat et de bois apportent à la fois une touche chaleureuse et ultra tendance. Nous avons choisi des matériaux de qualité pour un rendu impeccable.
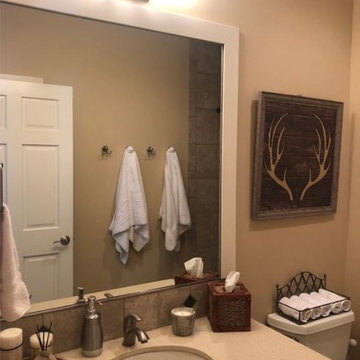
Downstairs bathroom within guest bedroom, open shower, adjacent to game room/downstairs family room area, linen closet
Mid-sized transitional bathroom in Minneapolis with louvered cabinets, white cabinets, an open shower, a two-piece toilet, beige tile, porcelain tile, beige walls, porcelain floors, an undermount sink, solid surface benchtops, beige floor, an open shower and beige benchtops.
Mid-sized transitional bathroom in Minneapolis with louvered cabinets, white cabinets, an open shower, a two-piece toilet, beige tile, porcelain tile, beige walls, porcelain floors, an undermount sink, solid surface benchtops, beige floor, an open shower and beige benchtops.
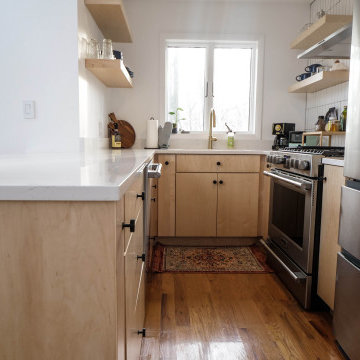
We had the pleasure of renovating this small A-frame style house at the foot of the Minnewaska Ridge. The kitchen was a simple, Scandinavian inspired look with the flat maple fronts. In one bathroom we did a pastel pink vertical stacked-wall with a curbless shower floor. In the second bath it was light and bright with a skylight and larger subway tile up to the ceiling.
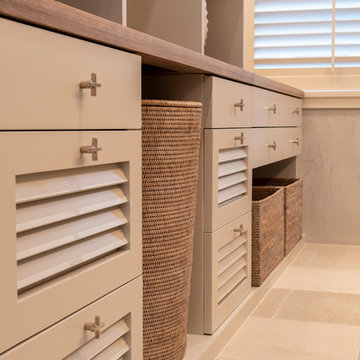
www.hoerenzrieber.de
This is an example of a large beach style 3/4 wet room bathroom in Frankfurt with louvered cabinets, grey cabinets, a wall-mount toilet, grey walls, limestone floors, a vessel sink, tile benchtops, beige floor, an open shower and grey benchtops.
This is an example of a large beach style 3/4 wet room bathroom in Frankfurt with louvered cabinets, grey cabinets, a wall-mount toilet, grey walls, limestone floors, a vessel sink, tile benchtops, beige floor, an open shower and grey benchtops.
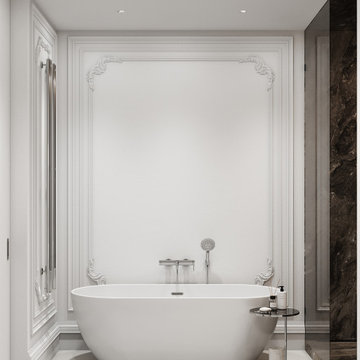
This is an example of a mid-sized transitional 3/4 bathroom in Moscow with louvered cabinets, white cabinets, a freestanding tub, an alcove shower, a wall-mount toilet, white tile, porcelain tile, white walls, ceramic floors, a drop-in sink, solid surface benchtops, white floor, an open shower, white benchtops, a single vanity, a floating vanity and decorative wall panelling.
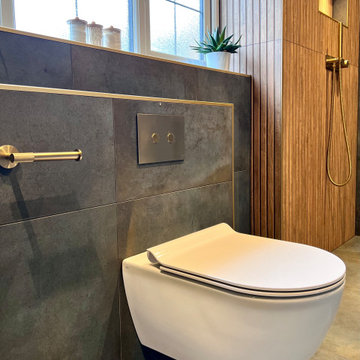
Project Description:
Step into the embrace of nature with our latest bathroom design, "Jungle Retreat." This expansive bathroom is a harmonious fusion of luxury, functionality, and natural elements inspired by the lush greenery of the jungle.
Bespoke His and Hers Black Marble Porcelain Basins:
The focal point of the space is a his & hers bespoke black marble porcelain basin atop a 160cm double drawer basin unit crafted in Italy. The real wood veneer with fluted detailing adds a touch of sophistication and organic charm to the design.
Brushed Brass Wall-Mounted Basin Mixers:
Wall-mounted basin mixers in brushed brass with scrolled detailing on the handles provide a luxurious touch, creating a visual link to the inspiration drawn from the jungle. The juxtaposition of black marble and brushed brass adds a layer of opulence.
Jungle and Nature Inspiration:
The design draws inspiration from the jungle and nature, incorporating greens, wood elements, and stone components. The overall palette reflects the serenity and vibrancy found in natural surroundings.
Spacious Walk-In Shower:
A generously sized walk-in shower is a centrepiece, featuring tiled flooring and a rain shower. The design includes niches for toiletry storage, ensuring a clutter-free environment and adding functionality to the space.
Floating Toilet and Basin Unit:
Both the toilet and basin unit float above the floor, contributing to the contemporary and open feel of the bathroom. This design choice enhances the sense of space and allows for easy maintenance.
Natural Light and Large Window:
A large window allows ample natural light to flood the space, creating a bright and airy atmosphere. The connection with the outdoors brings an additional layer of tranquillity to the design.
Concrete Pattern Tiles in Green Tone:
Wall and floor tiles feature a concrete pattern in a calming green tone, echoing the lush foliage of the jungle. This choice not only adds visual interest but also contributes to the overall theme of nature.
Linear Wood Feature Tile Panel:
A linear wood feature tile panel, offset behind the basin unit, creates a cohesive and matching look. This detail complements the fluted front of the basin unit, harmonizing with the overall design.
"Jungle Retreat" is a testament to the seamless integration of luxury and nature, where bespoke craftsmanship meets organic inspiration. This bathroom invites you to unwind in a space that transcends the ordinary, offering a tranquil retreat within the comforts of your home.
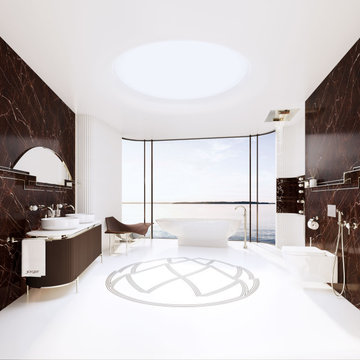
Bathroom with wall-washbasin mixer. Free standing bathtub with tub/shower mixeer for supply pipes. Shower area with concealed wall thermostat and rain heaven and w.c. area with ablution spray combination from the series "Belledor" in polished nickel.
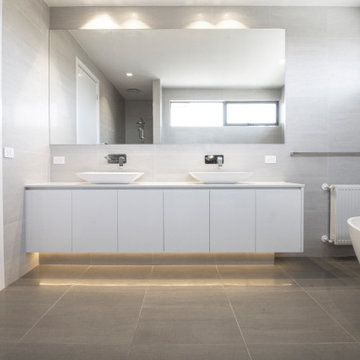
Master Ensuite with shadow line vanity, freestanding bath, tiled niches, floor to ceiling tiles, bidet and back to wall toilet suite, LED lighting.
Photo of a large contemporary master bathroom in Melbourne with louvered cabinets, white cabinets, a freestanding tub, an open shower, a bidet, beige tile, cement tile, cement tiles, a vessel sink, concrete benchtops, grey floor, an open shower and white benchtops.
Photo of a large contemporary master bathroom in Melbourne with louvered cabinets, white cabinets, a freestanding tub, an open shower, a bidet, beige tile, cement tile, cement tiles, a vessel sink, concrete benchtops, grey floor, an open shower and white benchtops.
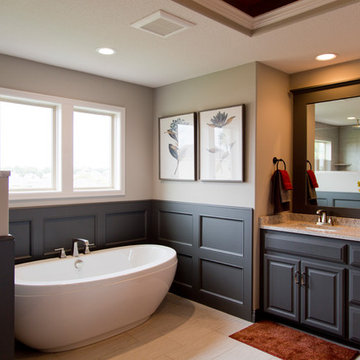
Large transitional master bathroom in Kansas City with louvered cabinets, grey cabinets, a freestanding tub, an open shower, a one-piece toilet, beige walls, ceramic floors, beige floor and an open shower.
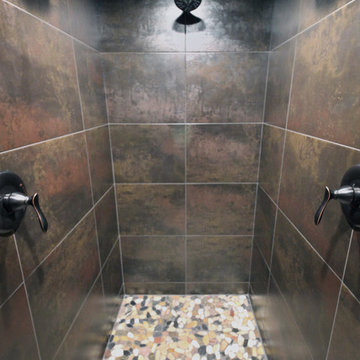
photo by Jennifer Oliver
Design ideas for a large contemporary 3/4 wet room bathroom in Chicago with a two-piece toilet, multi-coloured tile, porcelain tile, white walls, pebble tile floors, an undermount sink, multi-coloured floor, an open shower, louvered cabinets, distressed cabinets, soapstone benchtops and black benchtops.
Design ideas for a large contemporary 3/4 wet room bathroom in Chicago with a two-piece toilet, multi-coloured tile, porcelain tile, white walls, pebble tile floors, an undermount sink, multi-coloured floor, an open shower, louvered cabinets, distressed cabinets, soapstone benchtops and black benchtops.
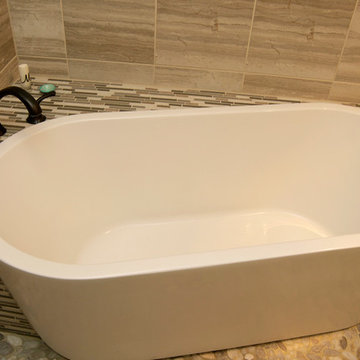
Photo of a mid-sized transitional master bathroom in Kansas City with louvered cabinets, grey cabinets, a freestanding tub, an alcove shower, beige tile, porcelain tile, beige walls, an undermount sink, engineered quartz benchtops, an open shower and white benchtops.
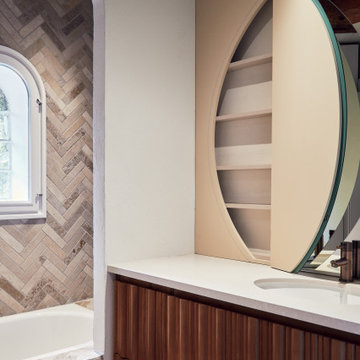
This is an example of a small eclectic 3/4 bathroom in Hamburg with louvered cabinets, brown cabinets, a drop-in tub, a shower/bathtub combo, beige tile, ceramic tile, beige walls, a drop-in sink, wood benchtops, beige floor, an open shower, beige benchtops, a niche, a single vanity, a built-in vanity and exposed beam.
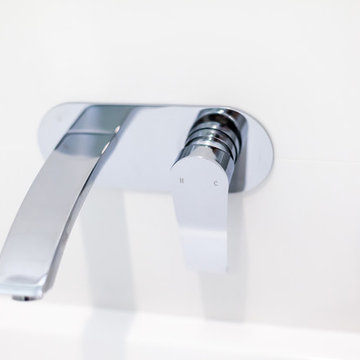
This is an example of a large transitional master bathroom in Wollongong with louvered cabinets, white cabinets, a freestanding tub, a curbless shower, a one-piece toilet, white tile, white walls, ceramic floors, an integrated sink, grey floor, an open shower and white benchtops.
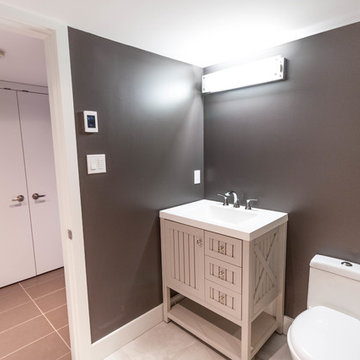
This is an example of a mid-sized transitional 3/4 bathroom in Vancouver with louvered cabinets, beige cabinets, an alcove shower, a one-piece toilet, beige tile, ceramic tile, brown walls, ceramic floors, an integrated sink, solid surface benchtops, beige floor and an open shower.
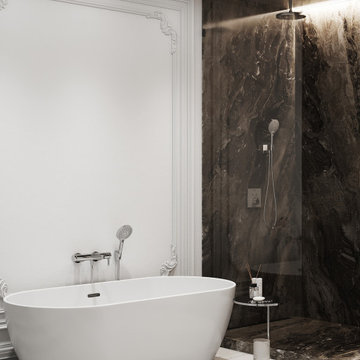
Design ideas for a mid-sized transitional master bathroom in Moscow with louvered cabinets, white cabinets, a freestanding tub, an alcove shower, a wall-mount toilet, white tile, porcelain tile, white walls, ceramic floors, a drop-in sink, solid surface benchtops, white floor, an open shower, white benchtops, a single vanity, a floating vanity and decorative wall panelling.
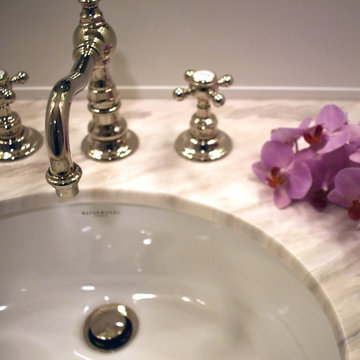
Design ideas for a large traditional master bathroom in Miami with louvered cabinets, white cabinets, a freestanding tub, a corner shower, a two-piece toilet, white tile, white walls, light hardwood floors, an undermount sink, marble benchtops, white floor, an open shower and purple benchtops.

We had the pleasure of renovating this small A-frame style house at the foot of the Minnewaska Ridge. The kitchen was a simple, Scandinavian inspired look with the flat maple fronts. In one bathroom we did a pastel pink vertical stacked-wall with a curbless shower floor. In the second bath it was light and bright with a skylight and larger subway tile up to the ceiling.
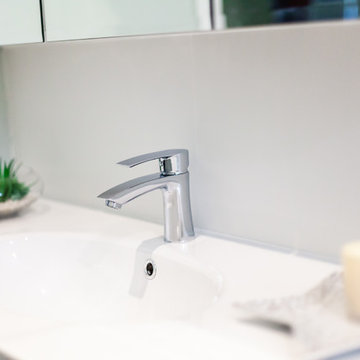
Design ideas for a large transitional master bathroom in Wollongong with louvered cabinets, white cabinets, a freestanding tub, a curbless shower, a one-piece toilet, white tile, white walls, ceramic floors, an integrated sink, grey floor, an open shower and white benchtops.
Bathroom Design Ideas with Louvered Cabinets and an Open Shower
9