Bathroom Design Ideas with Louvered Cabinets and Multi-Coloured Benchtops
Refine by:
Budget
Sort by:Popular Today
1 - 20 of 59 photos
Item 1 of 3

Little did our homeowner know how much his inspiration for his master bathroom renovation might mean to him after the year of Covid 2020. Living in a land-locked state meant a lot of travel to partake in his love of scuba diving throughout the world. When thinking about remodeling his bath, it was only natural for him to want to bring one of his favorite island diving spots home. We were asked to create an elegant bathroom that captured the elements of the Caribbean with some of the colors and textures of the sand and the sea.
The pallet fell into place with the sourcing of a natural quartzite slab for the countertop that included aqua and deep navy blues accented by coral and sand colors. Floating vanities in a sandy, bleached wood with an accent of louvered shutter doors give the space an open airy feeling. A sculpted tub with a wave pattern was set atop a bed of pebble stone and beneath a wall of bamboo stone tile. A tub ledge provides access for products.
The large format floor and shower tile (24 x 48) we specified brings to mind the trademark creamy white sand-swept swirls of Caribbean beaches. The walk-in curbless shower boasts three shower heads with a rain head, standard shower head, and a handheld wand near the bench toped in natural quartzite. Pebble stone finishes the floor off with an authentic nod to the beaches for the feet.

Black marble tile with contrasting white grout and white-grayish mosaic on the floor create a modern sleek design for this small bathroom in the center-city townhouse. Half-wall provide extra-space for creative shower curtain solutions.
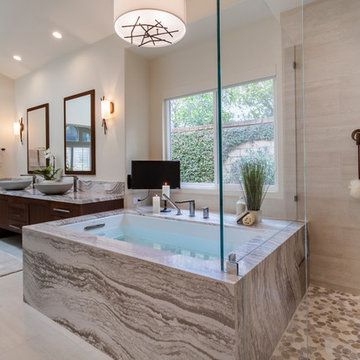
Photographer: J.R. Maddox
Inspiration for a mid-sized transitional master bathroom in Los Angeles with louvered cabinets, dark wood cabinets, an undermount tub, a corner shower, pebble tile, beige walls, porcelain floors, a vessel sink, engineered quartz benchtops, beige floor, a hinged shower door and multi-coloured benchtops.
Inspiration for a mid-sized transitional master bathroom in Los Angeles with louvered cabinets, dark wood cabinets, an undermount tub, a corner shower, pebble tile, beige walls, porcelain floors, a vessel sink, engineered quartz benchtops, beige floor, a hinged shower door and multi-coloured benchtops.
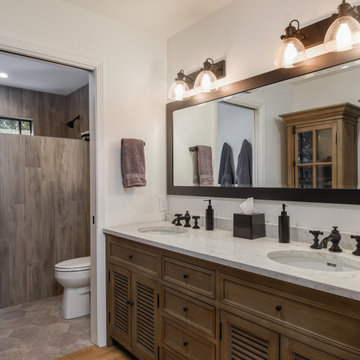
Inspiration for a transitional 3/4 bathroom in San Francisco with louvered cabinets, medium wood cabinets, brown tile, wood-look tile, white walls, medium hardwood floors, an undermount sink, brown floor, multi-coloured benchtops, an enclosed toilet, a double vanity and a built-in vanity.
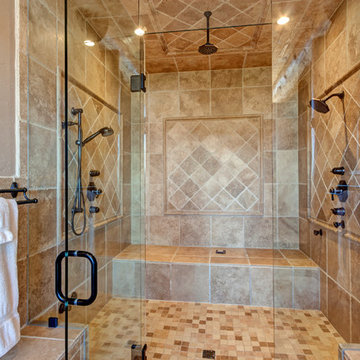
Design ideas for a large country master bathroom in Denver with louvered cabinets, dark wood cabinets, a drop-in tub, an alcove shower, beige tile, limestone, beige walls, limestone floors, an undermount sink, limestone benchtops, multi-coloured floor, a hinged shower door and multi-coloured benchtops.
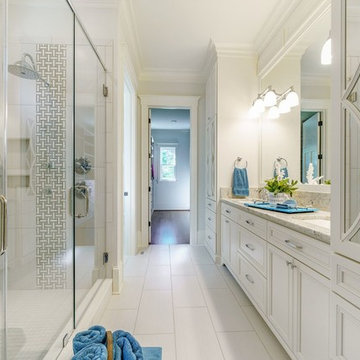
Jay Sinclair
Inspiration for a large master bathroom in Other with louvered cabinets, white cabinets, a corner shower, white walls, porcelain floors, an undermount sink, granite benchtops, white floor, a hinged shower door and multi-coloured benchtops.
Inspiration for a large master bathroom in Other with louvered cabinets, white cabinets, a corner shower, white walls, porcelain floors, an undermount sink, granite benchtops, white floor, a hinged shower door and multi-coloured benchtops.
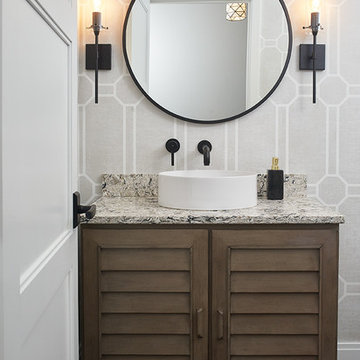
Transitional powder room in Grand Rapids with dark wood cabinets, grey walls, dark hardwood floors, a vessel sink, brown floor, a freestanding vanity, wallpaper, louvered cabinets and multi-coloured benchtops.
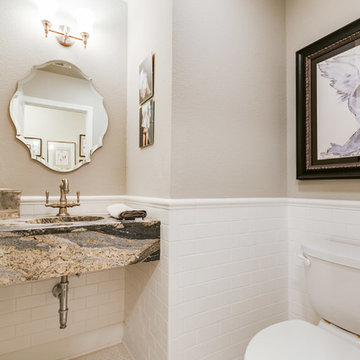
Cross Country Real Estate Photography
Traditional powder room in Dallas with white tile, subway tile, granite benchtops, white floor, beige walls, mosaic tile floors, an integrated sink, multi-coloured benchtops and louvered cabinets.
Traditional powder room in Dallas with white tile, subway tile, granite benchtops, white floor, beige walls, mosaic tile floors, an integrated sink, multi-coloured benchtops and louvered cabinets.
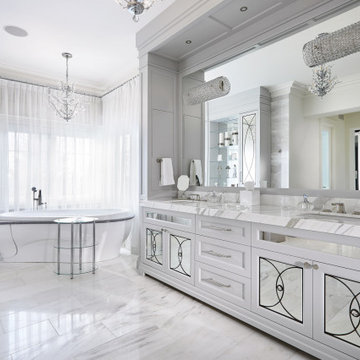
Gorgeous primary ensuite.
Large transitional master bathroom in Toronto with louvered cabinets, grey cabinets, a freestanding tub, gray tile, porcelain floors, multi-coloured benchtops, a double vanity and a built-in vanity.
Large transitional master bathroom in Toronto with louvered cabinets, grey cabinets, a freestanding tub, gray tile, porcelain floors, multi-coloured benchtops, a double vanity and a built-in vanity.
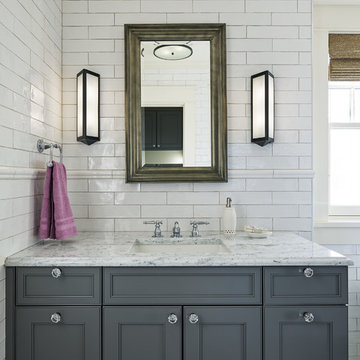
Master Bathroom Vignette, Photo by Eric Lucero Photo
Design ideas for a large transitional master wet room bathroom in Denver with louvered cabinets, grey cabinets, a freestanding tub, white tile, subway tile, white walls, marble floors, an undermount sink, marble benchtops, multi-coloured floor, a hinged shower door and multi-coloured benchtops.
Design ideas for a large transitional master wet room bathroom in Denver with louvered cabinets, grey cabinets, a freestanding tub, white tile, subway tile, white walls, marble floors, an undermount sink, marble benchtops, multi-coloured floor, a hinged shower door and multi-coloured benchtops.

This estate is a transitional home that blends traditional architectural elements with clean-lined furniture and modern finishes. The fine balance of curved and straight lines results in an uncomplicated design that is both comfortable and relaxing while still sophisticated and refined. The red-brick exterior façade showcases windows that assure plenty of light. Once inside, the foyer features a hexagonal wood pattern with marble inlays and brass borders which opens into a bright and spacious interior with sumptuous living spaces. The neutral silvery grey base colour palette is wonderfully punctuated by variations of bold blue, from powder to robin’s egg, marine and royal. The anything but understated kitchen makes a whimsical impression, featuring marble counters and backsplashes, cherry blossom mosaic tiling, powder blue custom cabinetry and metallic finishes of silver, brass, copper and rose gold. The opulent first-floor powder room with gold-tiled mosaic mural is a visual feast.
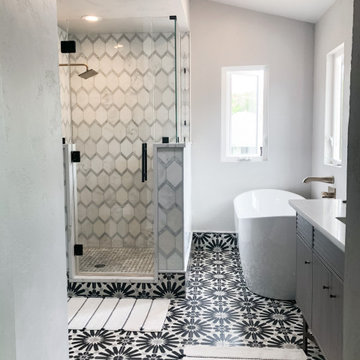
This is an example of a mid-sized eclectic master bathroom in Other with louvered cabinets, grey cabinets, a freestanding tub, a corner shower, a two-piece toilet, gray tile, marble, grey walls, cement tiles, an undermount sink, engineered quartz benchtops, multi-coloured floor, a hinged shower door, multi-coloured benchtops, a single vanity, a freestanding vanity and vaulted.
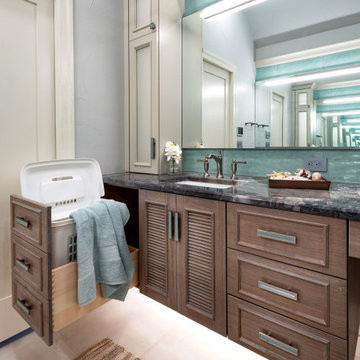
Little did our homeowner know how much his inspiration for his master bathroom renovation might mean to him after the year of Covid 2020. Living in a land-locked state meant a lot of travel to partake in his love of scuba diving throughout the world. When thinking about remodeling his bath, it was only natural for him to want to bring one of his favorite island diving spots home. We were asked to create an elegant bathroom that captured the elements of the Caribbean with some of the colors and textures of the sand and the sea.
The pallet fell into place with the sourcing of a natural quartzite slab for the countertop that included aqua and deep navy blues accented by coral and sand colors. Floating vanities in a sandy, bleached wood with an accent of louvered shutter doors give the space an open airy feeling. A sculpted tub with a wave pattern was set atop a bed of pebble stone and beneath a wall of bamboo stone tile. A tub ledge provides access for products.
The large format floor and shower tile (24 x 48) we specified brings to mind the trademark creamy white sand-swept swirls of Caribbean beaches. The walk-in curbless shower boasts three shower heads with a rain head, standard shower head, and a handheld wand near the bench toped in natural quartzite. Pebble stone finishes the floor off with an authentic nod to the beaches for the feet.
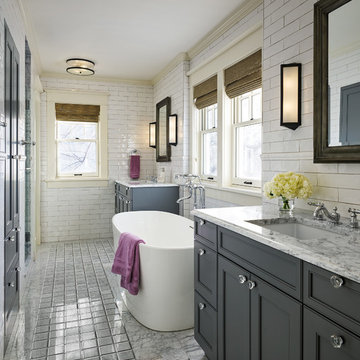
White and Grey Master Bathroom with Free-Standing Tub, Photo by Eric Lucero Photo
This is an example of a large transitional master wet room bathroom in Denver with louvered cabinets, grey cabinets, a freestanding tub, white tile, subway tile, white walls, marble floors, an undermount sink, marble benchtops, multi-coloured floor, a hinged shower door and multi-coloured benchtops.
This is an example of a large transitional master wet room bathroom in Denver with louvered cabinets, grey cabinets, a freestanding tub, white tile, subway tile, white walls, marble floors, an undermount sink, marble benchtops, multi-coloured floor, a hinged shower door and multi-coloured benchtops.

This estate is a transitional home that blends traditional architectural elements with clean-lined furniture and modern finishes. The fine balance of curved and straight lines results in an uncomplicated design that is both comfortable and relaxing while still sophisticated and refined. The red-brick exterior façade showcases windows that assure plenty of light. Once inside, the foyer features a hexagonal wood pattern with marble inlays and brass borders which opens into a bright and spacious interior with sumptuous living spaces. The neutral silvery grey base colour palette is wonderfully punctuated by variations of bold blue, from powder to robin’s egg, marine and royal. The anything but understated kitchen makes a whimsical impression, featuring marble counters and backsplashes, cherry blossom mosaic tiling, powder blue custom cabinetry and metallic finishes of silver, brass, copper and rose gold. The opulent first-floor powder room with gold-tiled mosaic mural is a visual feast.
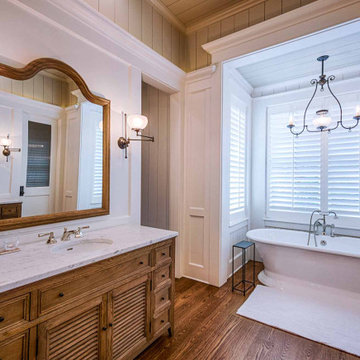
White oak floor and vanities, wainscoting, tub alcove, skylight in shower, Carrara marble countertops, shiplap walls and ceiling, basketweave shower tile, freestanding tub.
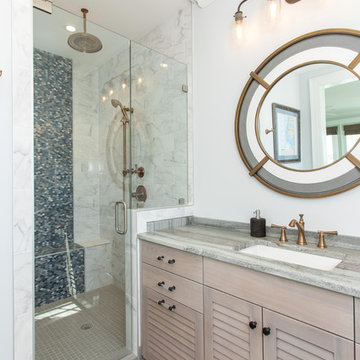
Inspiration for a beach style 3/4 bathroom in Other with louvered cabinets, beige cabinets, an alcove shower, multi-coloured tile, white walls, an undermount sink, beige floor, a hinged shower door and multi-coloured benchtops.
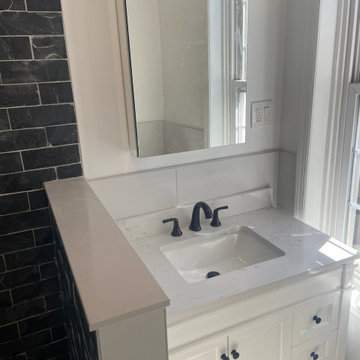
Beautiful variation of black-and-white design implemented for this small bathroom. Snow-white vanity with robust black handles and faucet, marble counter, full-function medicine cabinet, industrial charmed light fixture above the vanity.
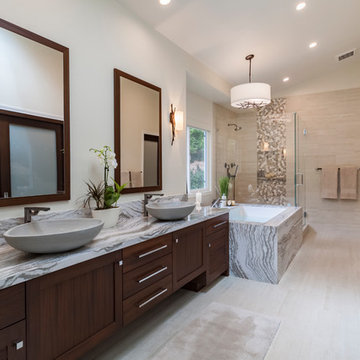
Recessed lighting enhances the vertical space of this dreamy master bathroom. Porcelain tile on the floor and back wall create warm texture. The undulating pattern of the quartz countertop and matching bathtub play against the clean design. The framed mirrors above the double vanity mimic the frosted glass doors of the custom closet, creating a sense of symmetry.
Photographer: J.R. Maddox
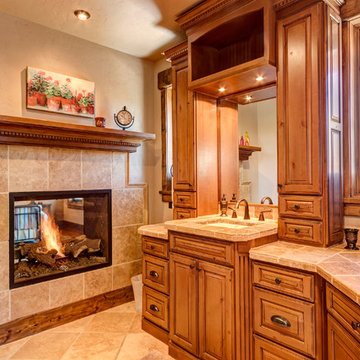
Inspiration for a large country master bathroom in Denver with louvered cabinets, dark wood cabinets, a drop-in tub, an alcove shower, beige tile, limestone, limestone floors, an undermount sink, limestone benchtops, multi-coloured floor, a hinged shower door, multi-coloured benchtops and beige walls.
Bathroom Design Ideas with Louvered Cabinets and Multi-Coloured Benchtops
1

