Bathroom Design Ideas with Louvered Cabinets and Solid Surface Benchtops
Refine by:
Budget
Sort by:Popular Today
1 - 20 of 216 photos
Item 1 of 3
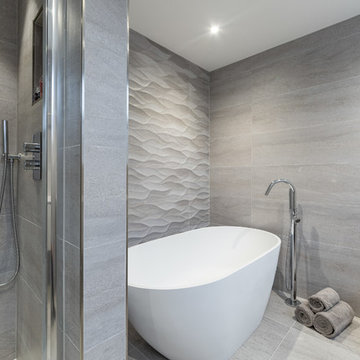
Ed Kingsford
Photo of a mid-sized contemporary master bathroom in Surrey with louvered cabinets, white cabinets, a freestanding tub, a corner shower, a wall-mount toilet, gray tile, porcelain tile, grey walls, porcelain floors, a wall-mount sink, solid surface benchtops, grey floor, a hinged shower door and white benchtops.
Photo of a mid-sized contemporary master bathroom in Surrey with louvered cabinets, white cabinets, a freestanding tub, a corner shower, a wall-mount toilet, gray tile, porcelain tile, grey walls, porcelain floors, a wall-mount sink, solid surface benchtops, grey floor, a hinged shower door and white benchtops.
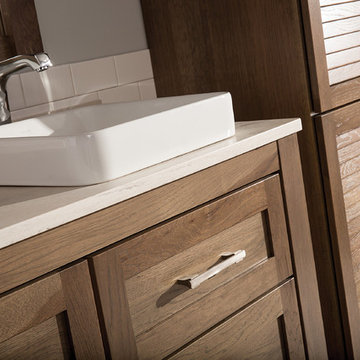
A Plumbing Drawer from Dura Supreme is the perfect way to gain extra storage under the sink but still have room for your sink's plumbing fixtures.
Submerse yourself in a serene bath environment and enjoy solitude as your reward. Select the most inviting and luxurious materials to create a relaxing space that rejuvenates as it soothes and calms. Coordinating bath furniture from Dura Supreme brings all the details together with your choice of beautiful styles and finishes. Mirrored doors in the linen cabinet make small spaces look expansive and add a convenient full length mirror into the bathroom.
A large linen cabinet in this bathroom adds vast amounts of storage to the small space, while adding beauty to the room. This sublime bathroom features Dura Supreme’s “Style Four” furniture series. Style Four offers 10 different configurations (for single sink vanities, double sink vanities, or offset sinks), and multiple decorative toe options to coordinate vanities and linen cabinets. A matching mirror complements the vanity design. On this example, the sculpted detail of the Cove Furniture Base creates a classic architectural detail for this bath cabinetry set.
The Storm Gray painted finish with the white subway tile, counter top and other white accents give this luxurious small space a bright yet cool feel. This look is destined to be a classic for years to come.
The bathroom has evolved from its purist utilitarian roots to a more intimate and reflective sanctuary in which to relax and reconnect. A refreshing spa-like environment offers a brisk welcome at the dawning of a new day or a soothing interlude as your day concludes.
Our busy and hectic lifestyles leave us yearning for a private place where we can truly relax and indulge. With amenities that pamper the senses and design elements inspired by luxury spas, bathroom environments are being transformed form the mundane and utilitarian to the extravagant and luxurious.
Bath cabinetry from Dura Supreme offers myriad design directions to create the personal harmony and beauty that are a hallmark of the bath sanctuary. Immerse yourself in our expansive palette of finishes and wood species to discover the look that calms your senses and soothes your soul. Your Dura Supreme designer will guide you through the selections and transform your bath into a beautiful retreat.
Request a FREE Dura Supreme Cabinetry Brochure Packet at:
http://www.durasupreme.com/request-brochure
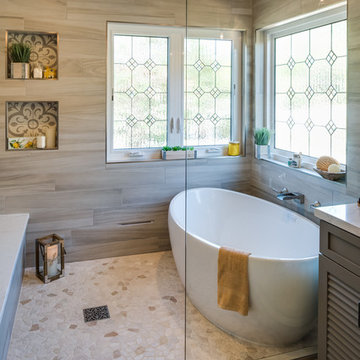
Milan Kovacevic
Photo of a large transitional master wet room bathroom in San Diego with louvered cabinets, dark wood cabinets, a freestanding tub, gray tile, porcelain tile, beige walls, porcelain floors, an undermount sink, solid surface benchtops, multi-coloured floor and a hinged shower door.
Photo of a large transitional master wet room bathroom in San Diego with louvered cabinets, dark wood cabinets, a freestanding tub, gray tile, porcelain tile, beige walls, porcelain floors, an undermount sink, solid surface benchtops, multi-coloured floor and a hinged shower door.
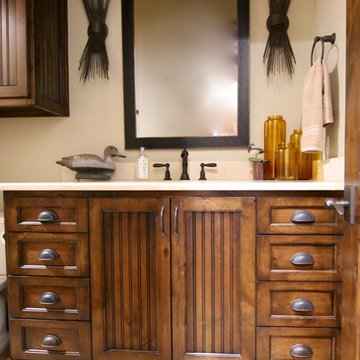
This is an example of a mid-sized country master bathroom in Dallas with louvered cabinets, dark wood cabinets, an alcove shower, a one-piece toilet, pebble tile, white walls, an undermount sink, pebble tile floors, solid surface benchtops and multi-coloured floor.
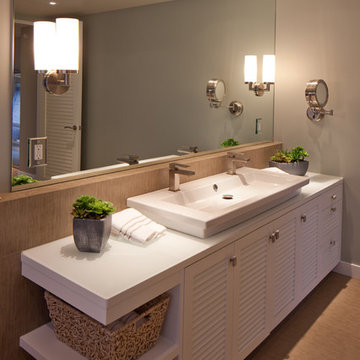
Chipper Hatter Photography
Photo of a mid-sized contemporary master bathroom in San Diego with a trough sink, louvered cabinets, white cabinets, grey walls, ceramic floors, solid surface benchtops and white benchtops.
Photo of a mid-sized contemporary master bathroom in San Diego with a trough sink, louvered cabinets, white cabinets, grey walls, ceramic floors, solid surface benchtops and white benchtops.

We added small powder room out of foyer space. 1800 sq.ft. whole house remodel. We added powder room and mudroom, opened up the walls to create an open concept kitchen. We added electric fireplace into the living room to create a focal point. Brick wall are original to the house to preserve the mid century modern style of the home. 2 full bathroom were completely remodel with more modern finishes.

Design ideas for a small contemporary 3/4 bathroom in Toulouse with louvered cabinets, light wood cabinets, a curbless shower, a wall-mount toilet, blue tile, mosaic tile, blue walls, ceramic floors, an undermount sink, solid surface benchtops, beige floor, a sliding shower screen, white benchtops, a single vanity and a built-in vanity.
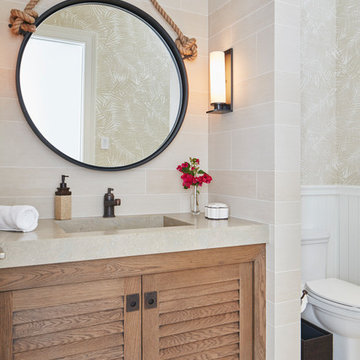
Shutter door vanity in Beach house powder bath accentuated with large round mirror hanging from knotted rope.
This is an example of a mid-sized beach style 3/4 bathroom in Denver with louvered cabinets, medium wood cabinets, a one-piece toilet, beige tile, subway tile, beige walls, porcelain floors, an integrated sink, solid surface benchtops and beige floor.
This is an example of a mid-sized beach style 3/4 bathroom in Denver with louvered cabinets, medium wood cabinets, a one-piece toilet, beige tile, subway tile, beige walls, porcelain floors, an integrated sink, solid surface benchtops and beige floor.
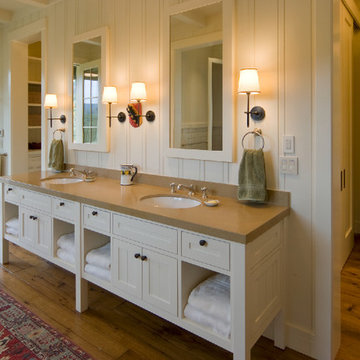
Home built by JMA (Jim Murphy and Associates); designed by Howard Backen, Backen Gillam & Kroeger Architects. Interior design by Jennifer Robin Interiors. Photo credit: Tim Maloney, Technical Imagery Studios.
This warm and inviting residence, designed in the California Wine Country farmhouse vernacular, for which the architectural firm is known, features an underground wine cellar with adjoining tasting room. The home’s expansive, central great room opens to the outdoors with two large lift-n-slide doors: one opening to a large screen porch with its spectacular view, the other to a cozy flagstone patio with fireplace. Lift-n-slide doors are also found in the master bedroom, the main house’s guest room, the guest house and the pool house.
A number of materials were chosen to lend an old farm house ambience: corrugated steel roofing, rustic stonework, long, wide flooring planks made from recycled hickory, and the home’s color palette itself.
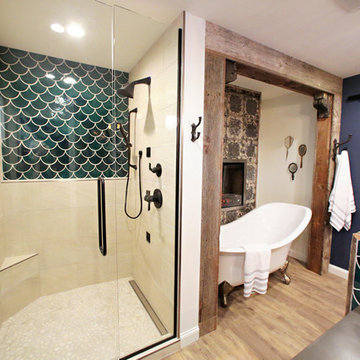
Large Moroccan Fish Scales – 1036W Bluegrass
Photos by Studio Grey Design
Large country master bathroom in Minneapolis with louvered cabinets, dark wood cabinets, an alcove shower, a one-piece toilet, green tile, ceramic tile, blue walls, light hardwood floors, an integrated sink, solid surface benchtops, a claw-foot tub, brown floor and a hinged shower door.
Large country master bathroom in Minneapolis with louvered cabinets, dark wood cabinets, an alcove shower, a one-piece toilet, green tile, ceramic tile, blue walls, light hardwood floors, an integrated sink, solid surface benchtops, a claw-foot tub, brown floor and a hinged shower door.
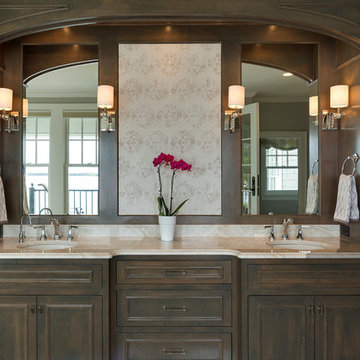
Design ideas for a mid-sized traditional master bathroom in Minneapolis with louvered cabinets, dark wood cabinets, a two-piece toilet, beige walls, porcelain floors, a vessel sink, solid surface benchtops, beige floor and beige benchtops.
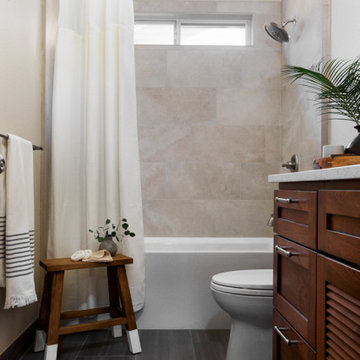
This is an example of a mid-sized tropical 3/4 bathroom in San Francisco with louvered cabinets, medium wood cabinets, an alcove tub, a shower/bathtub combo, a two-piece toilet, beige tile, ceramic tile, beige walls, ceramic floors, an undermount sink, solid surface benchtops, grey floor, a shower curtain, white benchtops, a niche, a single vanity and a built-in vanity.
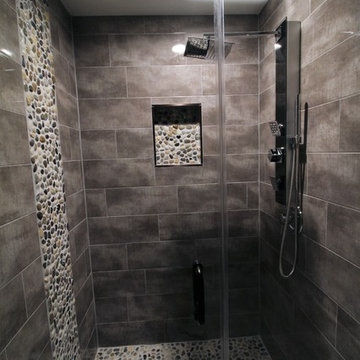
Design ideas for a mid-sized transitional 3/4 bathroom in Orlando with louvered cabinets, black cabinets, a freestanding tub, an alcove shower, gray tile, porcelain tile, beige walls, porcelain floors, an undermount sink, solid surface benchtops, white floor, a hinged shower door and white benchtops.
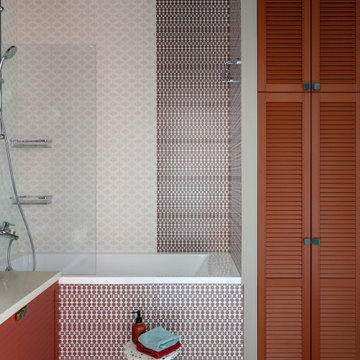
Дизайнер интерьера - Татьяна Архипова, фото - Михаил Лоскутов
Small contemporary master bathroom in Moscow with louvered cabinets, brown cabinets, an undermount tub, a wall-mount toilet, multi-coloured tile, ceramic tile, multi-coloured walls, ceramic floors, a drop-in sink, solid surface benchtops, brown floor and beige benchtops.
Small contemporary master bathroom in Moscow with louvered cabinets, brown cabinets, an undermount tub, a wall-mount toilet, multi-coloured tile, ceramic tile, multi-coloured walls, ceramic floors, a drop-in sink, solid surface benchtops, brown floor and beige benchtops.
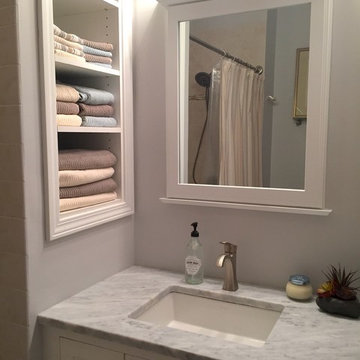
Beach house cabinet with marble-look Eternia counter top. Custom wall storage, custom mirror with 3 light wall mount above under counter mount porcelain sink. Marble look porcelain floor tile and sandy beach color shower tile with glass accent tile. Glass shelf above toilet for art. Jon Roblin Photography
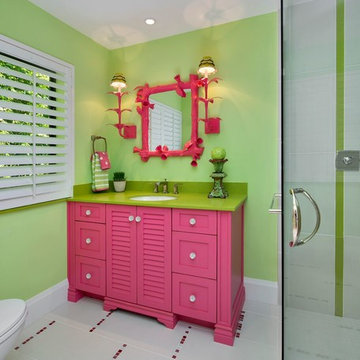
Fun, Whimsical Guest Bathroom: All done up in Hot Pink and Vibrant Green - this space would make anyone smile.
Photo of a mid-sized eclectic bathroom in Miami with an open shower, a one-piece toilet, gray tile, porcelain tile, green walls, porcelain floors, an undermount sink, solid surface benchtops, white floor, a hinged shower door, green benchtops and louvered cabinets.
Photo of a mid-sized eclectic bathroom in Miami with an open shower, a one-piece toilet, gray tile, porcelain tile, green walls, porcelain floors, an undermount sink, solid surface benchtops, white floor, a hinged shower door, green benchtops and louvered cabinets.
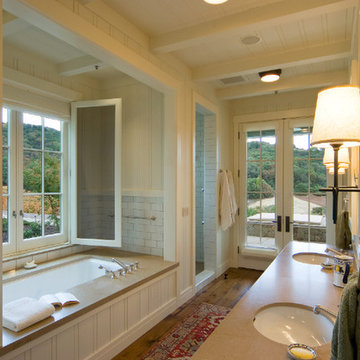
Home built by JMA (Jim Murphy and Associates); designed by Howard Backen, Backen Gillam & Kroeger Architects. Interior design by Jennifer Robin Interiors. Photo credit: Tim Maloney, Technical Imagery Studios.
This warm and inviting residence, designed in the California Wine Country farmhouse vernacular, for which the architectural firm is known, features an underground wine cellar with adjoining tasting room. The home’s expansive, central great room opens to the outdoors with two large lift-n-slide doors: one opening to a large screen porch with its spectacular view, the other to a cozy flagstone patio with fireplace. Lift-n-slide doors are also found in the master bedroom, the main house’s guest room, the guest house and the pool house.
A number of materials were chosen to lend an old farm house ambience: corrugated steel roofing, rustic stonework, long, wide flooring planks made from recycled hickory, and the home’s color palette itself.
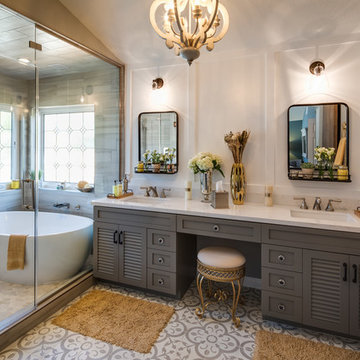
Milan Kovacevic
Large transitional master wet room bathroom in San Diego with louvered cabinets, dark wood cabinets, a freestanding tub, gray tile, porcelain tile, beige walls, porcelain floors, an undermount sink, solid surface benchtops, multi-coloured floor and a hinged shower door.
Large transitional master wet room bathroom in San Diego with louvered cabinets, dark wood cabinets, a freestanding tub, gray tile, porcelain tile, beige walls, porcelain floors, an undermount sink, solid surface benchtops, multi-coloured floor and a hinged shower door.

Inspiration for a contemporary 3/4 bathroom in Sydney with louvered cabinets, black cabinets, a freestanding tub, an open shower, green tile, matchstick tile, white walls, ceramic floors, a pedestal sink, solid surface benchtops, multi-coloured floor, an open shower, black benchtops, a double vanity and a floating vanity.
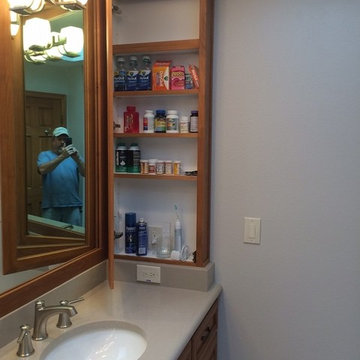
Small contemporary 3/4 bathroom in Portland with louvered cabinets, medium wood cabinets, an alcove tub, a shower/bathtub combo, a two-piece toilet, beige tile, ceramic tile, white walls, porcelain floors, an undermount sink and solid surface benchtops.
Bathroom Design Ideas with Louvered Cabinets and Solid Surface Benchtops
1

