Bathroom Design Ideas with Louvered Cabinets and White Floor
Refine by:
Budget
Sort by:Popular Today
61 - 80 of 249 photos
Item 1 of 3
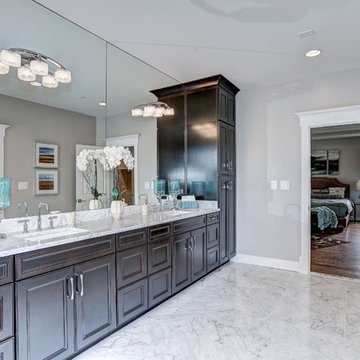
Photo of a mid-sized mediterranean master bathroom in DC Metro with louvered cabinets, brown cabinets, a freestanding tub, an alcove shower, a two-piece toilet, gray tile, marble, grey walls, marble floors, an undermount sink, engineered quartz benchtops, white floor and a hinged shower door.
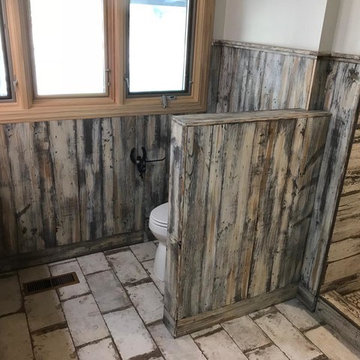
To continue the Rustic western theme we added a painted wood pony wall to separate the toilet, and used the painted wood panels on all bathroom walls. Here you can also see the painted concrete tile flooring, the natural yellow wood countertop with double white sinks, retrofit natural wood window and bronze floor heating panel.
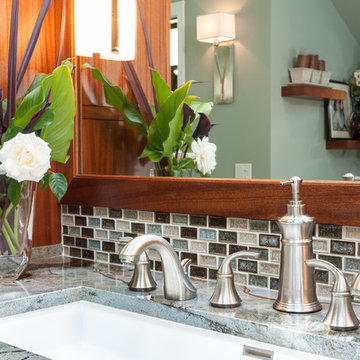
Inspiration for a mid-sized contemporary master bathroom in Seattle with louvered cabinets, brown cabinets, a corner shower, blue tile, blue walls, ceramic floors, an undermount sink, quartzite benchtops, white floor and a hinged shower door.
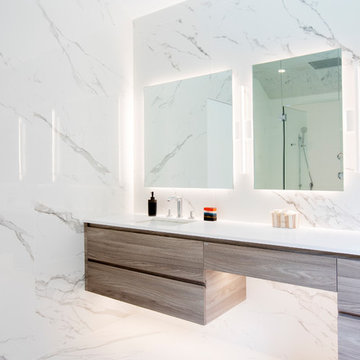
We entered into our Primrose project knowing that we would be working closely with the homeowners to rethink their family’s home in a way unique to them. They definitely knew that they wanted to open up the space as much as possible.
This renovation design begun in the entrance by eliminating most of the hallway wall, and replacing the stair baluster with glass to further open up the space. Not much was changed in ways of layout. The kitchen now opens up to the outdoor cooking area with bifold doors which makes for great flow when entertaining. The outdoor area has a beautiful smoker, along with the bbq and fridge. This will make for some fun summer evenings for this family while they enjoy their new pool.
For the actual kitchen, our clients chose to go with Dekton for the countertops. What is Dekton? Dekton employs a high tech process which represents an accelerated version of the metamorphic change that natural stone undergoes when subjected to high temperatures and pressure over thousands of years. It is a crazy cool material to use. It is resistant to heat, fire, abrasions, scratches, stains and freezing. Because of these features, it really is the ideal material for kitchens.
Above the garage, the homeowners wanted to add a more relaxed family room. This room was a basic addition, above the garage, so it didn’t change the square footage of the home, but definitely added a good amount of space.
For the exterior of the home, they refreshed the paint and trimmings with new paint, and completely new landscaping for both the front and back. We added a pool to the spacious backyard, that is flanked with one side natural grass and the other, turf. As you can see, this backyard has many areas for enjoying and entertaining.
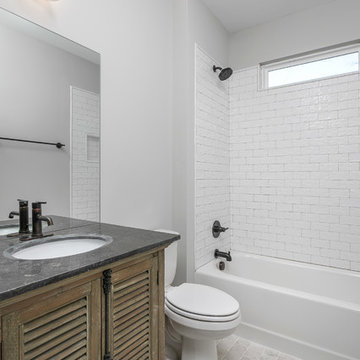
Design ideas for a small transitional master bathroom in Other with louvered cabinets, light wood cabinets, an alcove tub, a shower/bathtub combo, a two-piece toilet, white tile, subway tile, white walls, ceramic floors, an undermount sink, engineered quartz benchtops, white floor, a shower curtain and black benchtops.
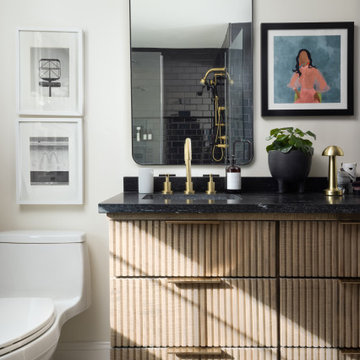
Girls bathroom renovation
This is an example of a mid-sized transitional kids bathroom in Baltimore with louvered cabinets, light wood cabinets, a corner shower, a one-piece toilet, white tile, glass sheet wall, white walls, marble floors, an undermount sink, granite benchtops, white floor, a hinged shower door, black benchtops, a shower seat, a double vanity and a built-in vanity.
This is an example of a mid-sized transitional kids bathroom in Baltimore with louvered cabinets, light wood cabinets, a corner shower, a one-piece toilet, white tile, glass sheet wall, white walls, marble floors, an undermount sink, granite benchtops, white floor, a hinged shower door, black benchtops, a shower seat, a double vanity and a built-in vanity.
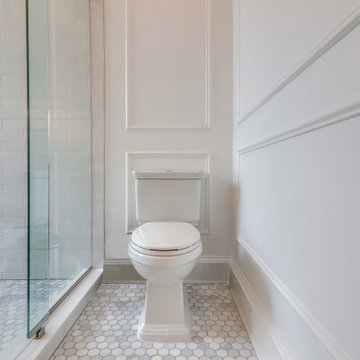
Photo of a mid-sized contemporary master bathroom in DC Metro with louvered cabinets, light wood cabinets, a drop-in tub, a two-piece toilet, white tile, ceramic tile, white walls, ceramic floors, an undermount sink, marble benchtops, white floor, a sliding shower screen, white benchtops, a niche, a double vanity, a freestanding vanity and panelled walls.
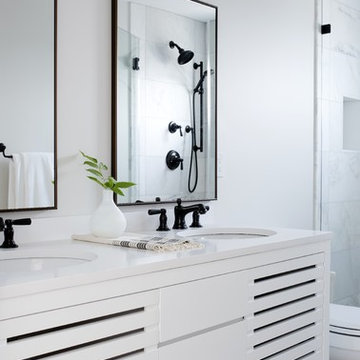
Design ideas for a contemporary bathroom in Portland Maine with louvered cabinets, white cabinets, white tile, white walls, an undermount sink, white floor, a hinged shower door and white benchtops.
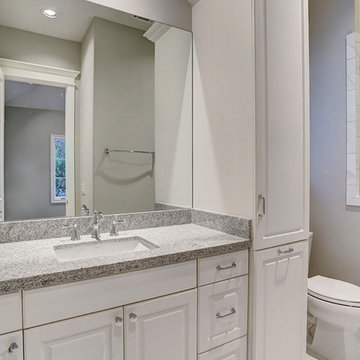
Design ideas for an arts and crafts kids bathroom in Houston with louvered cabinets, white cabinets, an alcove shower, grey walls, an undermount sink, marble benchtops, white floor and a hinged shower door.
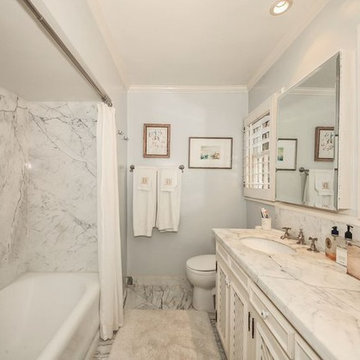
Bungalow bathroom designed by Laura Lee Interiors.
Mid-sized transitional 3/4 bathroom in Los Angeles with louvered cabinets, white cabinets, an alcove tub, a shower/bathtub combo, a two-piece toilet, white tile, marble, grey walls, marble floors, an undermount sink, marble benchtops, white floor and a shower curtain.
Mid-sized transitional 3/4 bathroom in Los Angeles with louvered cabinets, white cabinets, an alcove tub, a shower/bathtub combo, a two-piece toilet, white tile, marble, grey walls, marble floors, an undermount sink, marble benchtops, white floor and a shower curtain.
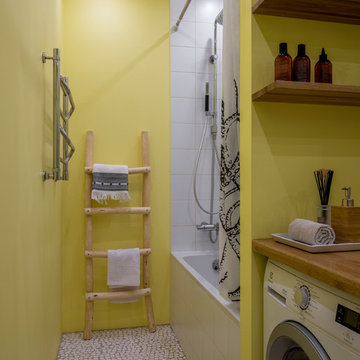
Design ideas for a small beach style master bathroom in Moscow with louvered cabinets, white cabinets, an alcove tub, white tile, ceramic tile, yellow walls, pebble tile floors, a drop-in sink, wood benchtops, white floor and beige benchtops.
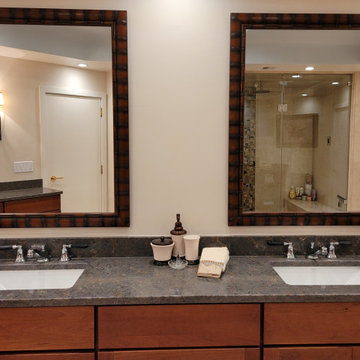
This luxurious, spa inspired guest bathroom is expansive. Including custom built Brazilian cherry cabinetry topped with gorgeous grey granite, double sinks, vanity, a fabulous steam shower, separate water closet with Kohler toilet and bidet, and large linen closet.
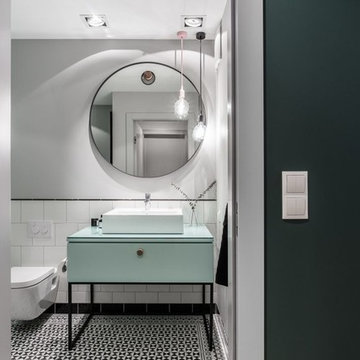
Nos clients: forment un couple jeune et heureux. Ils sont venus dans nos bureaux avec leur vision de l'appartement. Madame est amoureuse du style scandinave souhaitait un appartement en blanc et gris, tandis que Monsieur souhaitait un style plus moderne mais chaleureux. Nous avons décidé d'essayer de combiner leurs exigences dans un seul projet.
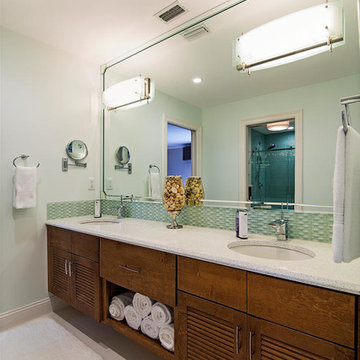
Design ideas for a mid-sized transitional master bathroom in Bridgeport with louvered cabinets, medium wood cabinets, green tile, ceramic tile, white walls, porcelain floors, an undermount sink, engineered quartz benchtops, white floor and white benchtops.
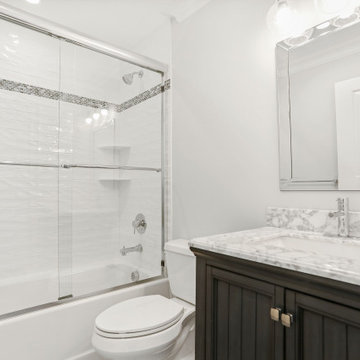
Custom Bathroom Vanity in New Jersey.
Inspiration for a mid-sized contemporary master bathroom in New York with louvered cabinets, dark wood cabinets, an alcove tub, an alcove shower, a two-piece toilet, white tile, ceramic tile, white walls, ceramic floors, an undermount sink, engineered quartz benchtops, white floor, a sliding shower screen, grey benchtops, a single vanity and a built-in vanity.
Inspiration for a mid-sized contemporary master bathroom in New York with louvered cabinets, dark wood cabinets, an alcove tub, an alcove shower, a two-piece toilet, white tile, ceramic tile, white walls, ceramic floors, an undermount sink, engineered quartz benchtops, white floor, a sliding shower screen, grey benchtops, a single vanity and a built-in vanity.
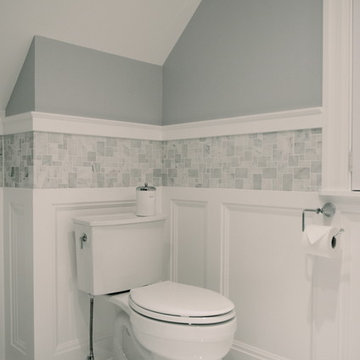
Daniel Koepke
Mid-sized transitional 3/4 bathroom in Ottawa with louvered cabinets, white cabinets, a corner shower, a two-piece toilet, stone tile, white walls, porcelain floors, a pedestal sink, white floor and a hinged shower door.
Mid-sized transitional 3/4 bathroom in Ottawa with louvered cabinets, white cabinets, a corner shower, a two-piece toilet, stone tile, white walls, porcelain floors, a pedestal sink, white floor and a hinged shower door.
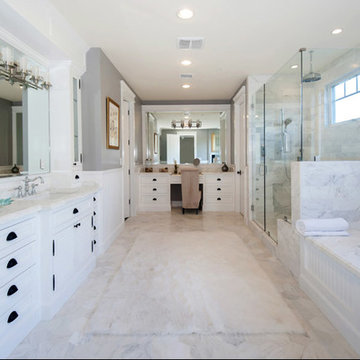
Large transitional master bathroom in Los Angeles with louvered cabinets, white cabinets, an undermount tub, a corner shower, a two-piece toilet, gray tile, white tile, marble, grey walls, marble floors, an undermount sink, quartzite benchtops, white floor, a hinged shower door and white benchtops.
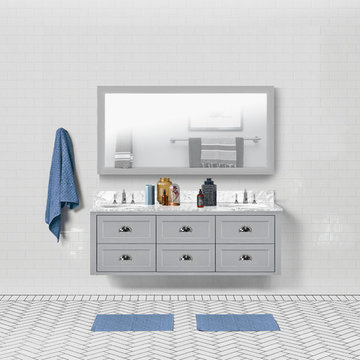
This piece is our Ivory 60-inch Vanity in a Hampton Gray colorway. We use natural Carrara marble sourced from Italy for our tops. We feature this vanity with our optional mirror for an open feel. The vanity is wall-mounted and features pull out cabinets.
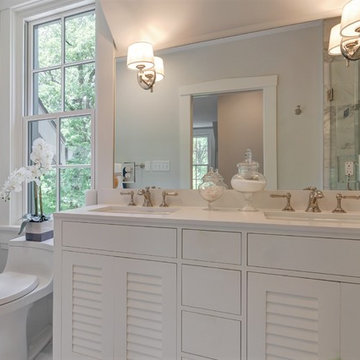
Inspiration for a mid-sized transitional master bathroom in St Louis with louvered cabinets, white cabinets, a curbless shower, a one-piece toilet, multi-coloured tile, subway tile, yellow walls, marble floors, a vessel sink, engineered quartz benchtops, white floor and a hinged shower door.
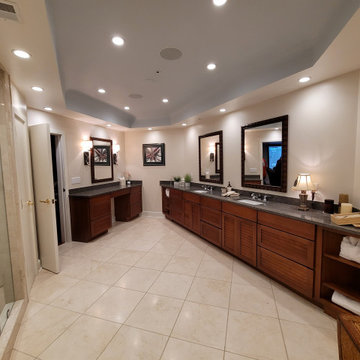
This luxurious, spa inspired guest bathroom is expansive. Including custom built Brazilian cherry cabinetry topped with gorgeous grey granite, double sinks, vanity, a fabulous steam shower, separate water closet with Kohler toilet and bidet, and large linen closet.
Bathroom Design Ideas with Louvered Cabinets and White Floor
4