Bathroom Design Ideas with Marble and a Drop-in Sink
Refine by:
Budget
Sort by:Popular Today
81 - 100 of 3,015 photos
Item 1 of 3
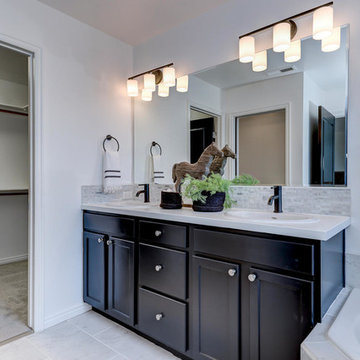
This is an example of a mid-sized country master bathroom in Boise with shaker cabinets, black cabinets, a drop-in tub, an alcove shower, gray tile, marble, white walls, ceramic floors, a drop-in sink, laminate benchtops, grey floor, a hinged shower door and white benchtops.
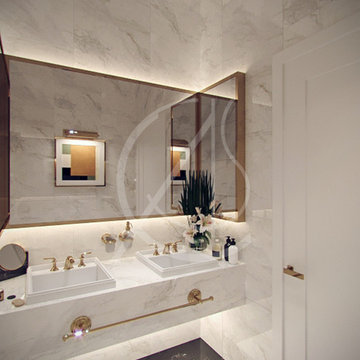
Minimal and elegant bathroom interior with white marble tiles accented with golden accessories that add to its sense of effortless luxury that is apparent through-out the family villa contemporary Arabic interior design.
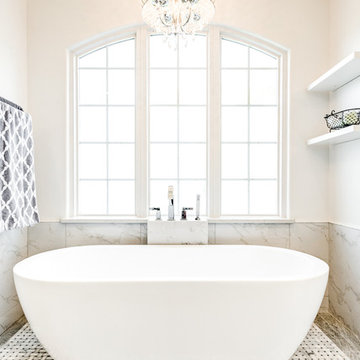
Royal white bathroom renovation in desired Ceder Hill. White bath tub with luxurious wall mount faucet, marble carpet tiles, white custom made vanities with stainless steel faucets, free standing double shower with marble wall tiles.

Master bathroom's fireplace, marble countertops, and the bathtubs marble tub surround.
Design ideas for an expansive midcentury master wet room bathroom in Phoenix with glass-front cabinets, grey cabinets, a drop-in tub, a one-piece toilet, gray tile, marble, white walls, mosaic tile floors, a drop-in sink, marble benchtops, white floor, a hinged shower door, grey benchtops, a shower seat, a double vanity, a built-in vanity, coffered and panelled walls.
Design ideas for an expansive midcentury master wet room bathroom in Phoenix with glass-front cabinets, grey cabinets, a drop-in tub, a one-piece toilet, gray tile, marble, white walls, mosaic tile floors, a drop-in sink, marble benchtops, white floor, a hinged shower door, grey benchtops, a shower seat, a double vanity, a built-in vanity, coffered and panelled walls.
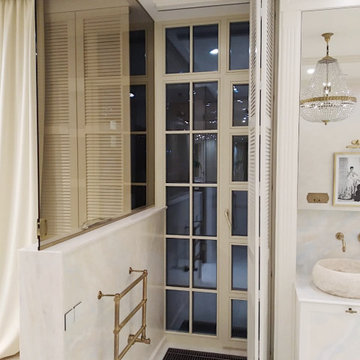
Inspiration for a large transitional master wet room bathroom in Other with louvered cabinets, beige cabinets, white tile, marble, beige walls, light hardwood floors, a drop-in sink, marble benchtops, beige floor, white benchtops, a double vanity and a freestanding vanity.
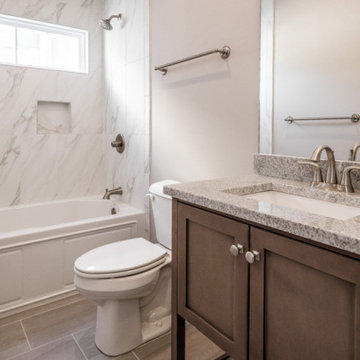
Design ideas for a transitional bathroom in Louisville with recessed-panel cabinets, brown cabinets, a shower/bathtub combo, a one-piece toilet, white tile, marble, grey walls, cement tiles, a drop-in sink, engineered quartz benchtops, grey floor, a shower curtain, grey benchtops, a single vanity and a freestanding vanity.
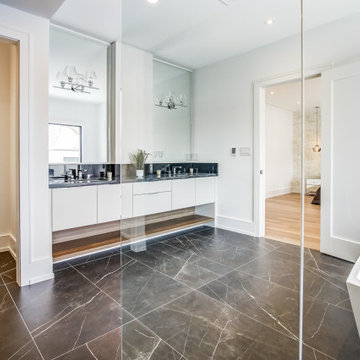
Photo of a mid-sized contemporary master bathroom in Toronto with recessed-panel cabinets, white cabinets, a freestanding tub, a curbless shower, a one-piece toilet, black and white tile, marble, white walls, marble floors, a drop-in sink, marble benchtops, black floor, an open shower, black benchtops, a double vanity and a built-in vanity.
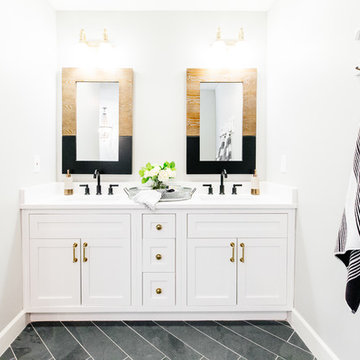
Photo of a large country master bathroom in Phoenix with recessed-panel cabinets, white cabinets, a freestanding tub, an open shower, white tile, marble, grey walls, slate floors, a drop-in sink, engineered quartz benchtops, black floor and a hinged shower door.
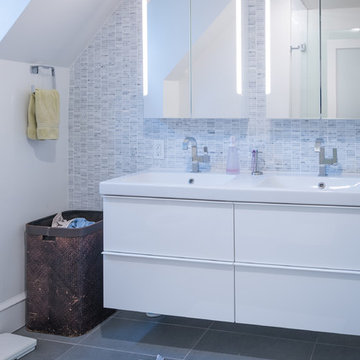
Large contemporary 3/4 bathroom in Philadelphia with flat-panel cabinets, white cabinets, an alcove shower, gray tile, marble, grey walls, slate floors, a drop-in sink, grey floor and a hinged shower door.
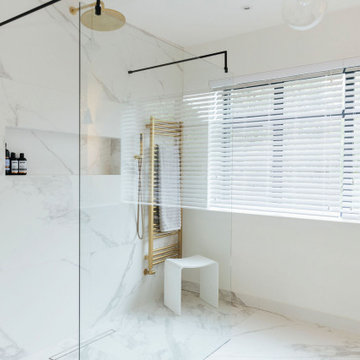
Tracy, one of our fabulous customers who last year undertook what can only be described as, a colossal home renovation!
With the help of her My Bespoke Room designer Milena, Tracy transformed her 1930's doer-upper into a truly jaw-dropping, modern family home. But don't take our word for it, see for yourself...

Download our free ebook, Creating the Ideal Kitchen. DOWNLOAD NOW
A tired primary bathroom, with varying ceiling heights and a beige-on-beige color scheme, was screaming for love. Squaring the room and adding natural materials erased the memory of the lack luster space and converted it to a bright and welcoming spa oasis. The home was a new build in 2005 and it looked like all the builder’s material choices remained. The client was clear on their design direction but were challenged by the differing ceiling heights and were looking to hire a design-build firm that could resolve that issue.
This local Glen Ellyn couple found us on Instagram (@kitchenstudioge, follow us ?). They loved our designs and felt like we fit their style. They requested a full primary bath renovation to include a large shower, soaking tub, double vanity with storage options, and heated floors. The wife also really wanted a separate make-up vanity. The biggest challenge presented to us was to architecturally marry the various ceiling heights and deliver a streamlined design.
The existing layout worked well for the couple, so we kept everything in place, except we enlarged the shower and replaced the built-in tub with a lovely free-standing model. We also added a sitting make-up vanity. We were able to eliminate the awkward ceiling lines by extending all the walls to the highest level. Then, to accommodate the sprinklers and HVAC, lowered the ceiling height over the entrance and shower area which then opens to the 2-story vanity and tub area. Very dramatic!
This high-end home deserved high-end fixtures. The homeowners also quickly realized they loved the look of natural marble and wanted to use as much of it as possible in their new bath. They chose a marble slab from the stone yard for the countertops and back splash, and we found complimentary marble tile for the shower. The homeowners also liked the idea of mixing metals in their new posh bathroom and loved the look of black, gold, and chrome.
Although our clients were very clear on their style, they were having a difficult time pulling it all together and envisioning the final product. As interior designers it is our job to translate and elevate our clients’ ideas into a deliverable design. We presented the homeowners with mood boards and 3D renderings of our modern, clean, white marble design. Since the color scheme was relatively neutral, at the homeowner’s request, we decided to add of interest with the patterns and shapes in the room.
We were first inspired by the shower floor tile with its circular/linear motif. We designed the cabinetry, floor and wall tiles, mirrors, cabinet pulls, and wainscoting to have a square or rectangular shape, and then to create interest we added perfectly placed circles to contrast with the rectangular shapes. The globe shaped chandelier against the square wall trim is a delightful yet subtle juxtaposition.
The clients were overjoyed with our interpretation of their vision and impressed with the level of detail we brought to the project. It’s one thing to know how you want a space to look, but it takes a special set of skills to create the design and see it thorough to implementation. Could hiring The Kitchen Studio be the first step to making your home dreams come to life?
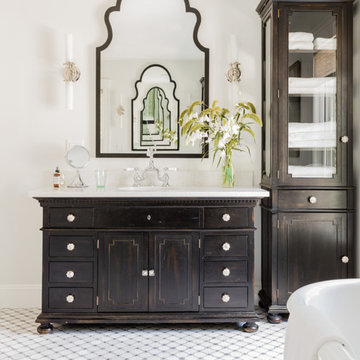
photo: Michael J Lee
Inspiration for a large master bathroom in Boston with furniture-like cabinets, distressed cabinets, a claw-foot tub, an alcove shower, a one-piece toilet, black and white tile, marble, white walls, marble floors, a drop-in sink and engineered quartz benchtops.
Inspiration for a large master bathroom in Boston with furniture-like cabinets, distressed cabinets, a claw-foot tub, an alcove shower, a one-piece toilet, black and white tile, marble, white walls, marble floors, a drop-in sink and engineered quartz benchtops.
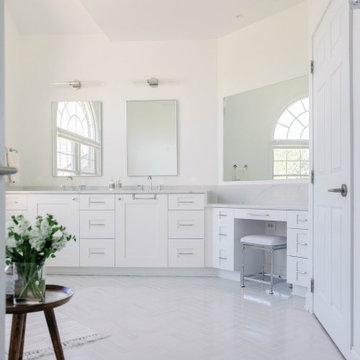
Large contemporary master bathroom in Baltimore with shaker cabinets, white cabinets, a freestanding tub, an alcove shower, a one-piece toilet, gray tile, marble, white walls, ceramic floors, a drop-in sink, marble benchtops, grey floor, a hinged shower door, grey benchtops, an enclosed toilet, a double vanity and a built-in vanity.
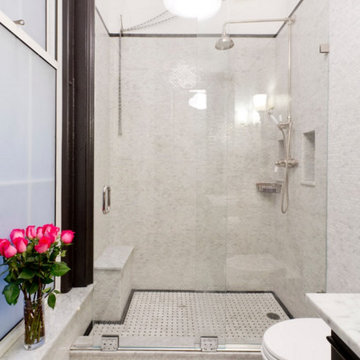
George Ranalli Architect's renovation project is an exceptional transformation that turned a former utility closet into a stunning en suite master bathroom. The design is a perfect blend of elegance and functionality. The finishes are exquisite, featuring Bianco Carrara polished marble surfaces with black velvet Nero Marquina dots in a basket-weave mosaic pattern. The polished nickel accessories add a touch of sophistication and complement the design perfectly. With the bedroom floor raised to accommodate new plumbing, the en suite master bathroom now exudes luxury and comfort, offering a spa-like experience. It's a testament to the architectural vision and attention to detail that George Ranalli Architect brings to each project.
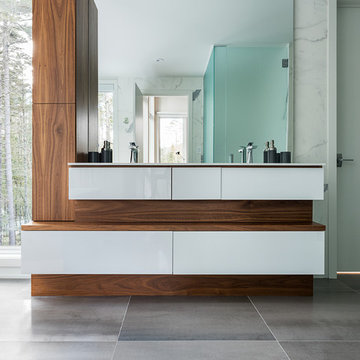
Elizabeth Pedinotti Haynes
Mid-sized modern master bathroom in Burlington with flat-panel cabinets, brown cabinets, a freestanding tub, a corner shower, white tile, marble, white walls, ceramic floors, a drop-in sink, granite benchtops, grey floor, a hinged shower door and white benchtops.
Mid-sized modern master bathroom in Burlington with flat-panel cabinets, brown cabinets, a freestanding tub, a corner shower, white tile, marble, white walls, ceramic floors, a drop-in sink, granite benchtops, grey floor, a hinged shower door and white benchtops.
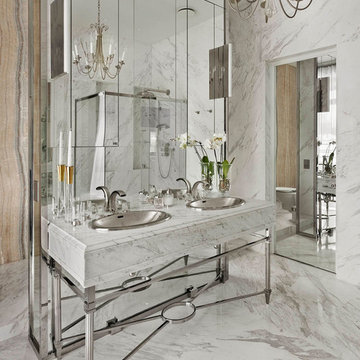
Frank Herfort
Photo of a large contemporary bathroom in Moscow with marble, marble floors, marble benchtops, white walls, white floor, a corner shower and a drop-in sink.
Photo of a large contemporary bathroom in Moscow with marble, marble floors, marble benchtops, white walls, white floor, a corner shower and a drop-in sink.
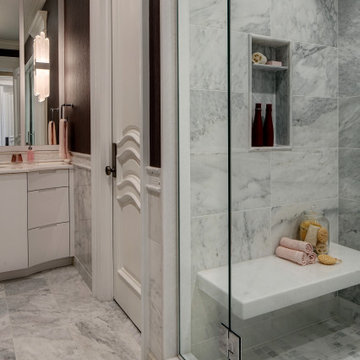
One of two bathrooms in the pool house - this one is the "Womens' Bath" with feminine touches, custom designed vanity/ mirror, and white marble tile.
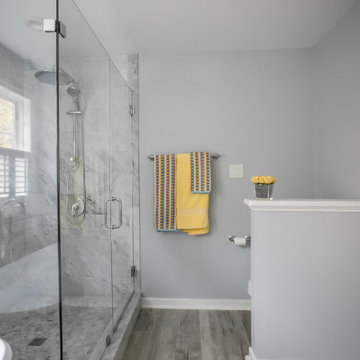
complete renovation and updated master bath
Mid-sized transitional master bathroom in Richmond with flat-panel cabinets, grey cabinets, a freestanding tub, a corner shower, gray tile, marble, grey walls, wood-look tile, a drop-in sink, marble benchtops, a sliding shower screen, grey benchtops, a double vanity and a floating vanity.
Mid-sized transitional master bathroom in Richmond with flat-panel cabinets, grey cabinets, a freestanding tub, a corner shower, gray tile, marble, grey walls, wood-look tile, a drop-in sink, marble benchtops, a sliding shower screen, grey benchtops, a double vanity and a floating vanity.
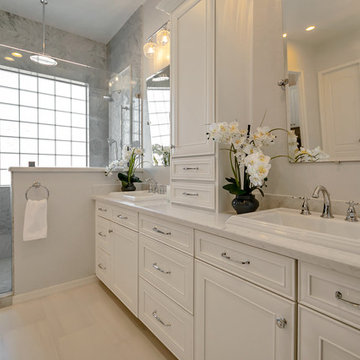
This gorgeous Full Master Bathroom Remodel is now complete in Gilbert, AZ! We removed the tub shower combo and Created a large walk-In shower tiled in all marble with herringbone flooring and Chevron inlay/soap niche detail. We also removed one of the vanities, and created an area for a large soaking tub with wainscoting marble tile. We also added all new cabinetry and of course all of the beautiful fixtures!
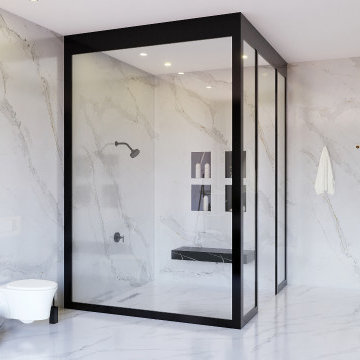
be INTERACTIVE, not STATIC
Impress your clients/customers ✨with "Interactive designs - Videos- 360 Images" showing them multi options/styles ?
that well save a ton of time ⌛ and money ?.
Ready to work with professional designers/Architects however where you are ? creating High-quality Affordable and creative Interactive designs.
Check our website to see our services/work and you can also try our "INTERACTIVE DESIGN DEMO".
https://www.mscreationandmore.com/services
Bathroom Design Ideas with Marble and a Drop-in Sink
5