Bathroom Design Ideas with Marble and a Sliding Shower Screen
Refine by:
Budget
Sort by:Popular Today
161 - 180 of 1,892 photos
Item 1 of 3
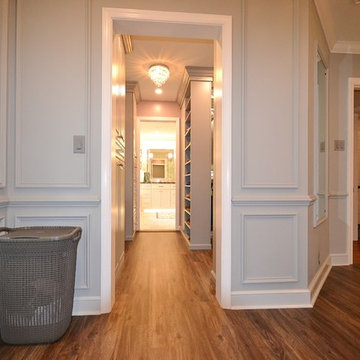
These clients were in desperate need of a new master bedroom and bath. We redesigned the space into a beautiful, luxurious Master Suite. The original bedroom and bath were gutted and the footprint was expanded into an adjoining office space. The new larger space was redesigned into a bedroom, walk in closet, and spacious new bath and toilet room. The master bedroom was tricked out with custom trim work and lighting. The new closet was filled with organized storage by Diplomat Closets ( West Chester PA ). Lighted clothes rods provide great accent and task lighting. New vinyl flooring ( a great durable alternative to wood ) was installed throughout the bedroom and closet as well. The spa like bathroom is exceptional from the ground up. The tile work from true marble floors with mosaic center piece to the clean large format linear set shower and wall tiles is gorgeous. Being a first floor bath we chose a large new frosted glass window so we could still have the light but maintain privacy. Fieldstone Cabinetry was designed with furniture toe kicks lit with LED lighting on a motion sensor. What else can I say? The pictures speak for themselves. This Master Suite is phenomenal with attention paid to every detail. Luxury Master Bath Retreat!
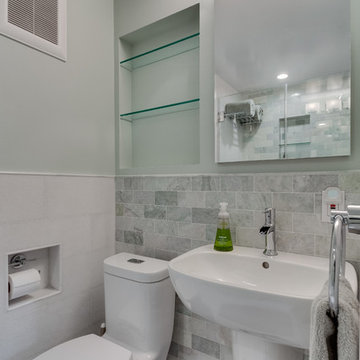
One of three bathrooms completed in this home. This bathroom serves as the guest bath, located on the first floor between the office/guest space and kitchen. Marble tiles and subtle green hues make a great impression and tie with the cool calming colors used on the first floor. Wall niches, hotel rack, and medicine cabinet help to maximize storage for guests without overcrowding the room. Wainscoting and decorative trim were paired with modern fixtures to marry traditional charm with contemporary feel.
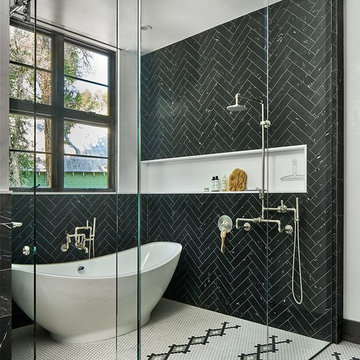
Designer: Gerber Berend Design Build
Photographer: David Patterson Photography
Design ideas for a large contemporary bathroom in Denver with a freestanding tub, black tile, marble, ceramic floors, white floor, a curbless shower, black walls and a sliding shower screen.
Design ideas for a large contemporary bathroom in Denver with a freestanding tub, black tile, marble, ceramic floors, white floor, a curbless shower, black walls and a sliding shower screen.
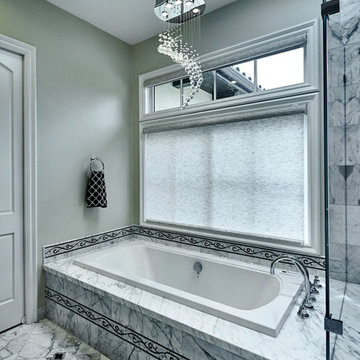
Mark Pinkerton - vi360 Photography
Inspiration for a large traditional master bathroom in San Francisco with beaded inset cabinets, brown cabinets, an undermount tub, an alcove shower, a one-piece toilet, gray tile, marble, grey walls, marble floors, a drop-in sink, marble benchtops, grey floor and a sliding shower screen.
Inspiration for a large traditional master bathroom in San Francisco with beaded inset cabinets, brown cabinets, an undermount tub, an alcove shower, a one-piece toilet, gray tile, marble, grey walls, marble floors, a drop-in sink, marble benchtops, grey floor and a sliding shower screen.
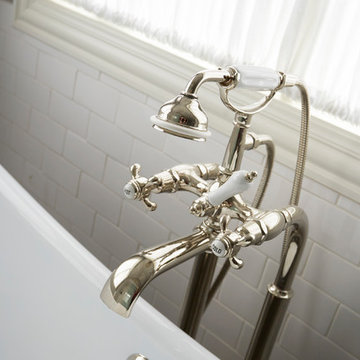
Photo Credit: Mike Kaskel, Kaskel Photo
This is an example of an expansive traditional master bathroom in Chicago with raised-panel cabinets, dark wood cabinets, a freestanding tub, a corner shower, gray tile, marble, grey walls, marble floors, an undermount sink, marble benchtops, multi-coloured floor and a sliding shower screen.
This is an example of an expansive traditional master bathroom in Chicago with raised-panel cabinets, dark wood cabinets, a freestanding tub, a corner shower, gray tile, marble, grey walls, marble floors, an undermount sink, marble benchtops, multi-coloured floor and a sliding shower screen.
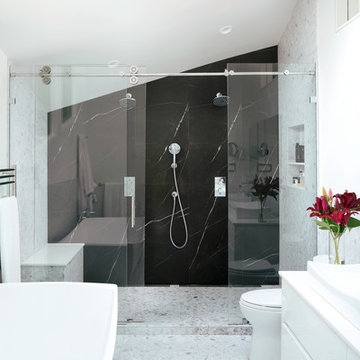
Inspiration for a modern master bathroom in Denver with flat-panel cabinets, white cabinets, a freestanding tub, a double shower, a one-piece toilet, marble, white walls, terrazzo floors, a vessel sink, engineered quartz benchtops, white floor, a sliding shower screen and white benchtops.
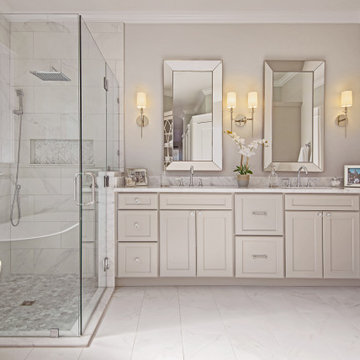
Take a look at the latest home renovation that we had the pleasure of performing for a client in Trinity. This was a full master bathroom remodel, guest bathroom remodel, and a laundry room. The existing bathroom and laundry room were the typical early 2000’s era décor that you would expect in the area. The client came to us with a list of things that they wanted to accomplish in the various spaces. The master bathroom features new cabinetry with custom elements provided by Palm Harbor Cabinets. A free standing bathtub. New frameless glass shower. Custom tile that was provided by Pro Source Port Richey. New lighting and wainscoting finish off the look. In the master bathroom, we took the same steps and updated all of the tile, cabinetry, lighting, and trim as well. The laundry room was finished off with new cabinets, shelving, and custom tile work to give the space a dramatic feel.
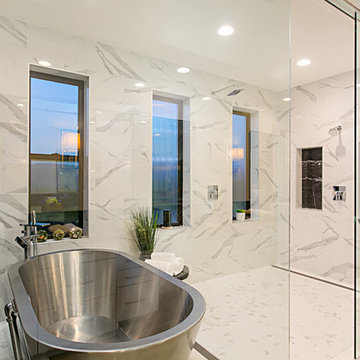
Photo of a country wet room bathroom in San Diego with a freestanding tub, a one-piece toilet, black and white tile, marble, white walls, porcelain floors, a drop-in sink, granite benchtops, beige floor, a sliding shower screen and black benchtops.
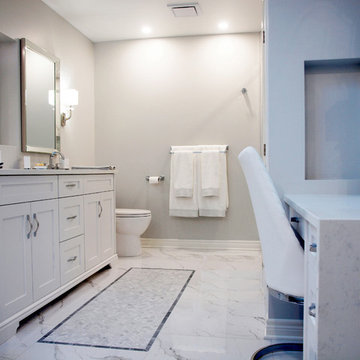
Detail tile mat was added on the floor to add interest.
Glass shelves have been ordered for the niche beside the make up table and over the vanity for personal products.
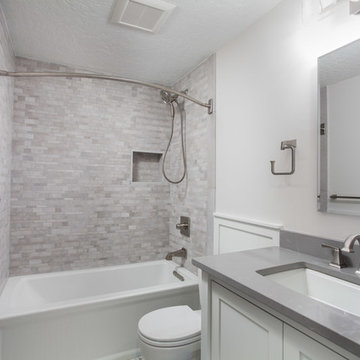
Design ideas for a mid-sized transitional 3/4 bathroom in Other with shaker cabinets, white cabinets, an alcove shower, a one-piece toilet, gray tile, marble, white walls, an undermount sink, solid surface benchtops, white floor and a sliding shower screen.

Strict and concise design with minimal decor and necessary plumbing set - ideal for a small bathroom.
Speaking of about the color of the decoration, the classical marble fits perfectly with the wood.
A dark floor against the background of light walls creates a sense of the shape of space.
The toilet and sink are wall-hung and are white. This type of plumbing has its advantages; it is visually lighter and does not take up extra space.
Under the sink, you can see a shelf for storing towels. The niche above the built-in toilet is also very advantageous for use due to its compactness. Frameless glass shower doors create a spacious feel.
The spot lighting on the perimeter of the room extends everywhere and creates a soft glow.
Learn more about us - www.archviz-studio.com
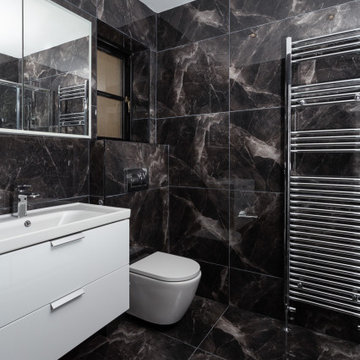
A project we completed in Dublin. Full renovation and design throughout.
Modern 3/4 bathroom in Dublin with white cabinets, a corner shower, a wall-mount toilet, black tile, marble, marble floors, black floor, a sliding shower screen, a single vanity and a floating vanity.
Modern 3/4 bathroom in Dublin with white cabinets, a corner shower, a wall-mount toilet, black tile, marble, marble floors, black floor, a sliding shower screen, a single vanity and a floating vanity.
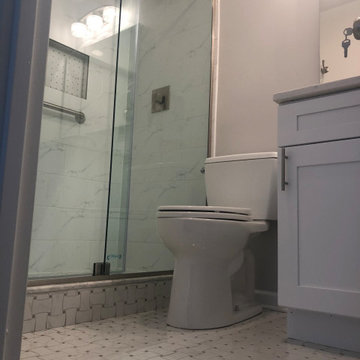
Inspiration for a small transitional 3/4 bathroom in Chicago with shaker cabinets, white cabinets, an alcove shower, a two-piece toilet, gray tile, marble, white walls, porcelain floors, an undermount sink, multi-coloured floor, a sliding shower screen, white benchtops, a niche, a single vanity and a built-in vanity.
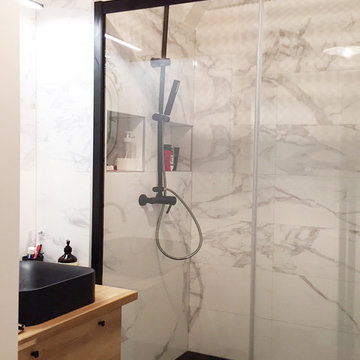
Madame Prune©2018
This is an example of a small transitional master bathroom in Paris with beaded inset cabinets, white cabinets, a curbless shower, white tile, marble, white walls, ceramic floors, a console sink, wood benchtops, beige floor and a sliding shower screen.
This is an example of a small transitional master bathroom in Paris with beaded inset cabinets, white cabinets, a curbless shower, white tile, marble, white walls, ceramic floors, a console sink, wood benchtops, beige floor and a sliding shower screen.
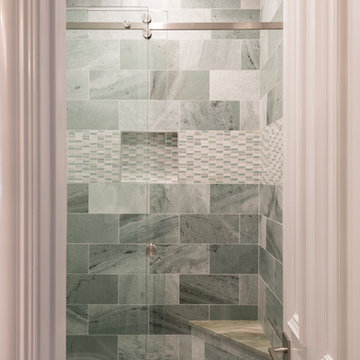
Michael Hunter Photography
Mid-sized transitional kids bathroom in Dallas with shaker cabinets, white cabinets, a curbless shower, green tile, marble, grey walls, porcelain floors, an undermount sink, marble benchtops, grey floor and a sliding shower screen.
Mid-sized transitional kids bathroom in Dallas with shaker cabinets, white cabinets, a curbless shower, green tile, marble, grey walls, porcelain floors, an undermount sink, marble benchtops, grey floor and a sliding shower screen.
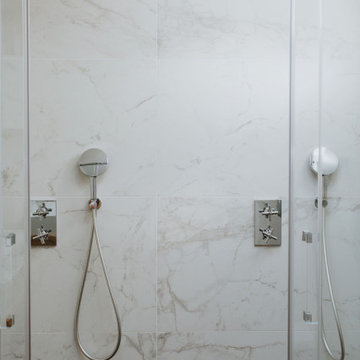
Photo of a beach style master bathroom in Bordeaux with a double shower, a wall-mount toilet, white tile, marble, white walls, terra-cotta floors, a trough sink, black floor, a sliding shower screen, white benchtops and a double vanity.
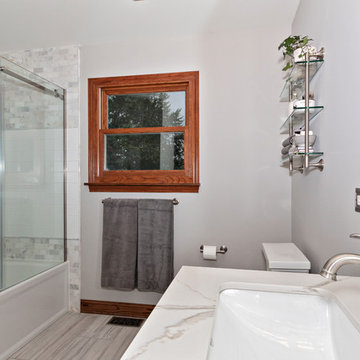
Photo of a mid-sized traditional master bathroom in Chicago with furniture-like cabinets, dark wood cabinets, an alcove tub, a shower/bathtub combo, a two-piece toilet, white tile, marble, grey walls, ceramic floors, an undermount sink, engineered quartz benchtops, beige floor, a sliding shower screen and beige benchtops.
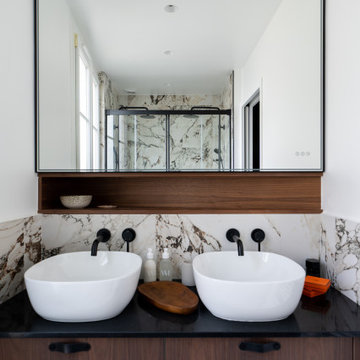
Dissimulé derrière une porte verrière noire fumée, l’espace parental est un véritable havre de paix. La chambre à coucher, à la fois raffinée et fonctionnelle, offre une ambiance particulièrement cosy et mène à un dressing ouvert qui, lui donne accès à une salle de bain luxueuse dans laquelle le grès cérame effet marbre se mêle au quartz noir et au noyer pour un coup de cœur assuré.
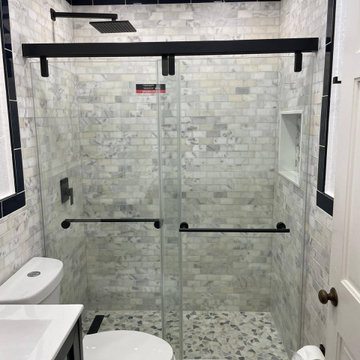
Inspiration for a small beach style bathroom in Miami with shaker cabinets, black cabinets, an alcove shower, a two-piece toilet, white tile, marble, white walls, marble floors, an integrated sink, engineered quartz benchtops, beige floor, a sliding shower screen, white benchtops, a niche, a single vanity and a freestanding vanity.
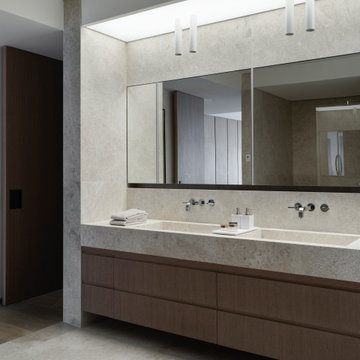
The large Master Bathroom have basins made out of solid marble, a free standing bath and a huge walk in shower.
Expansive contemporary master wet room bathroom in London with medium wood cabinets, a freestanding tub, a one-piece toilet, gray tile, marble, white walls, marble floors, an integrated sink, marble benchtops, a sliding shower screen, grey benchtops, a double vanity, a built-in vanity and flat-panel cabinets.
Expansive contemporary master wet room bathroom in London with medium wood cabinets, a freestanding tub, a one-piece toilet, gray tile, marble, white walls, marble floors, an integrated sink, marble benchtops, a sliding shower screen, grey benchtops, a double vanity, a built-in vanity and flat-panel cabinets.
Bathroom Design Ideas with Marble and a Sliding Shower Screen
9