Bathroom Design Ideas with Marble and Beige Benchtops
Refine by:
Budget
Sort by:Popular Today
1 - 20 of 1,157 photos
Item 1 of 3

Floor to ceiling marble tile brings the eye all the way up from the countertop to the vaulted ceiling with lots of windows. Converted a tub surround to free-standing. A floating vanity with two undermount sinks and sleek contemporary faucets
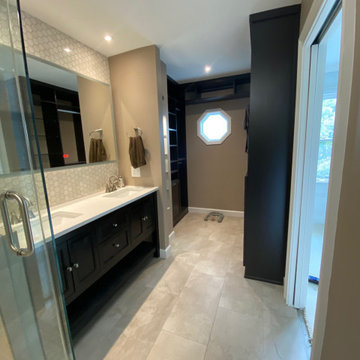
Remodeling Master bathroom
Inspiration for a mid-sized modern master bathroom in Atlanta with raised-panel cabinets, black cabinets, a corner shower, beige tile, marble, brown walls, porcelain floors, an undermount sink, engineered quartz benchtops, beige floor, a sliding shower screen, beige benchtops, a double vanity and a freestanding vanity.
Inspiration for a mid-sized modern master bathroom in Atlanta with raised-panel cabinets, black cabinets, a corner shower, beige tile, marble, brown walls, porcelain floors, an undermount sink, engineered quartz benchtops, beige floor, a sliding shower screen, beige benchtops, a double vanity and a freestanding vanity.
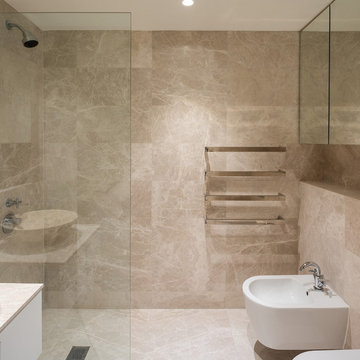
Situated within a Royal Borough of Kensington and Chelsea conservation area, this unique home was most recently remodelled in the 1990s by the Manser Practice and is comprised of two perpendicular townhouses connected by an L-shaped glazed link.
Initially tasked with remodelling the house’s living, dining and kitchen areas, Studio Bua oversaw a seamless extension and refurbishment of the wider property, including rear extensions to both townhouses, as well as a replacement of the glazed link between them.
The design, which responds to the client’s request for a soft, modern interior that maximises available space, was led by Studio Bua’s ex-Manser Practice principal Mark Smyth. It combines a series of small-scale interventions, such as a new honed slate fireplace, with more significant structural changes, including the removal of a chimney and threading through of a new steel frame.
Studio Bua, who were eager to bring new life to the space while retaining its original spirit, selected natural materials such as oak and marble to bring warmth and texture to the otherwise minimal interior. Also, rather than use a conventional aluminium system for the glazed link, the studio chose to work with specialist craftsmen to create a link in lacquered timber and glass.
The scheme also includes the addition of a stylish first-floor terrace, which is linked to the refurbished living area by a large sash window and features a walk-on rooflight that brings natural light to the redesigned master suite below. In the master bedroom, a new limestone-clad bathtub and bespoke vanity unit are screened from the main bedroom by a floor-to-ceiling partition, which doubles as hanging space for an artwork.
Studio Bua’s design also responds to the client’s desire to find new opportunities to display their art collection. To create the ideal setting for artist Craig-Martin’s neon pink steel sculpture, the studio transformed the boiler room roof into a raised plinth, replaced the existing rooflight with modern curtain walling and worked closely with the artist to ensure the lighting arrangement perfectly frames the artwork.
Contractor: John F Patrick
Structural engineer: Aspire Consulting
Photographer: Andy Matthews
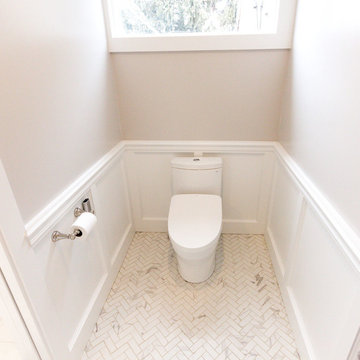
Design ideas for a large contemporary powder room in Omaha with recessed-panel cabinets, white cabinets, a two-piece toilet, white tile, marble, beige walls, marble floors, an undermount sink, quartzite benchtops, white floor and beige benchtops.
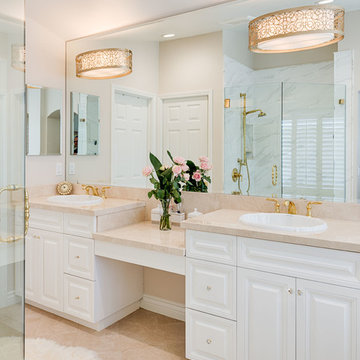
Mel Carll
Photo of a large traditional master bathroom in Los Angeles with raised-panel cabinets, white cabinets, a corner shower, gray tile, marble, beige walls, ceramic floors, a drop-in sink, granite benchtops, beige floor, a hinged shower door and beige benchtops.
Photo of a large traditional master bathroom in Los Angeles with raised-panel cabinets, white cabinets, a corner shower, gray tile, marble, beige walls, ceramic floors, a drop-in sink, granite benchtops, beige floor, a hinged shower door and beige benchtops.

Inspiration for a large transitional master bathroom in Sydney with a freestanding tub, an alcove shower, white tile, marble, white walls, medium hardwood floors, an integrated sink, marble benchtops, brown floor, a hinged shower door, beige benchtops, an enclosed toilet, a double vanity and a floating vanity.
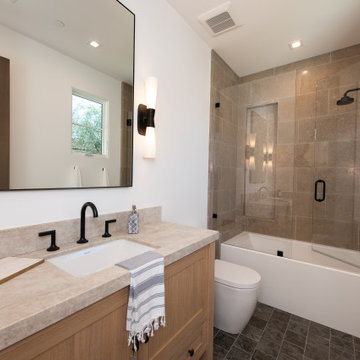
Mid-sized transitional bathroom in Orange County with recessed-panel cabinets, light wood cabinets, an alcove shower, a one-piece toilet, gray tile, marble, white walls, vinyl floors, an undermount sink, limestone benchtops, grey floor, a hinged shower door, beige benchtops, a single vanity and a floating vanity.
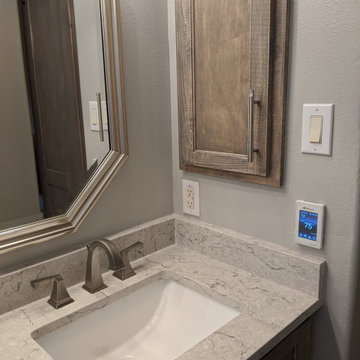
Heated flooring system under the tile, easy to use thermostat
Photo of a mid-sized traditional master bathroom in Houston with shaker cabinets, medium wood cabinets, a freestanding tub, an open shower, a one-piece toilet, beige tile, marble, grey walls, wood-look tile, an undermount sink, engineered quartz benchtops, brown floor, an open shower, beige benchtops, a shower seat, a double vanity and a built-in vanity.
Photo of a mid-sized traditional master bathroom in Houston with shaker cabinets, medium wood cabinets, a freestanding tub, an open shower, a one-piece toilet, beige tile, marble, grey walls, wood-look tile, an undermount sink, engineered quartz benchtops, brown floor, an open shower, beige benchtops, a shower seat, a double vanity and a built-in vanity.
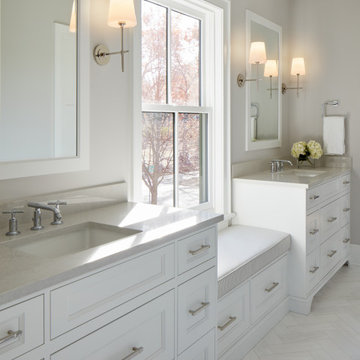
Photo of a large country kids bathroom in Chicago with furniture-like cabinets, white cabinets, a double shower, a one-piece toilet, white tile, marble, grey walls, marble floors, an undermount sink, white floor, solid surface benchtops and beige benchtops.
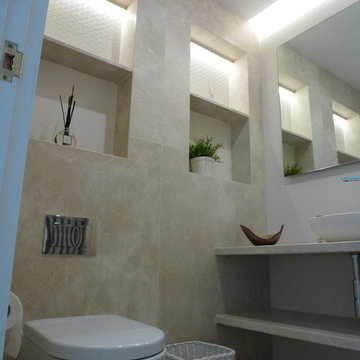
Aseo de cortesía
Nichos con iluminación indirecta.
Lavabo sobre encimera de mármol.
Inspiration for a small modern bathroom in Other with open cabinets, beige cabinets, a wall-mount toilet, beige tile, marble, beige walls, marble floors, a vessel sink, marble benchtops, beige floor and beige benchtops.
Inspiration for a small modern bathroom in Other with open cabinets, beige cabinets, a wall-mount toilet, beige tile, marble, beige walls, marble floors, a vessel sink, marble benchtops, beige floor and beige benchtops.
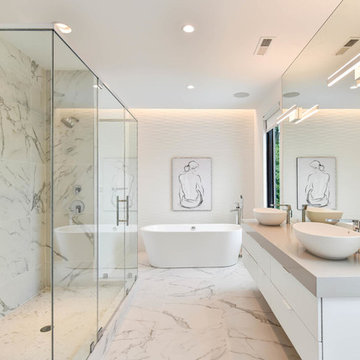
Design ideas for a contemporary master bathroom in DC Metro with flat-panel cabinets, white cabinets, a freestanding tub, multi-coloured tile, marble, white walls, marble floors, a vessel sink, multi-coloured floor, a hinged shower door and beige benchtops.

Everyone dreams of a luxurious bathroom. But a bath with an enviable city and water view? That’s almost beyond expectation. But this primary bath delivers that and more. The introduction to this oasis is through a reeded glass pocket door, obscuring the actual contents of the room, but allowing an abundance of natural light to lure you in. Upon entering, you’re struck by the expansiveness of the relatively modest footprint. This is attributed to the judicious use of only three materials: slatted wood panels; marble; and glass. Resisting the temptation to add multiple finishes creates a voluminous effect. Slats of rift-cut white oak in a natural finish were custom fabricated into vanity doors and wall panels. The pattern mimics the reeded glass on the entry door. On the floating vanity, the doors have a beveled top edge, thus eliminating the distraction of hardware. Marble is lavished on the floor; the shower enclosure; the tub deck and surround; as well as the custom 6” thick mitered countertop with integral sinks and backsplash. The glass shower door and end wall allows straight sight lines to that all-important view. Tri-view mirrors interspersed with LED lighting prove that medicine cabinets can still be stylish.
This project was done in collaboration with Sarah Witkin, AIA of Bilotta Architecture and Michelle Pereira of Innato Interiors LLC. Photography by Stefan Radtke.

This is a new construction bathroom located in Fallbrook, CA. It was a large space with very high ceilings. We created a sculptural environment, echoing a curved soffit over a curved alcove soaking tub with a curved partition shower wall. The custom wood paneling on the curved wall and vanity wall perfectly balance the lines of the floating vanity and built-in medicine cabinets.
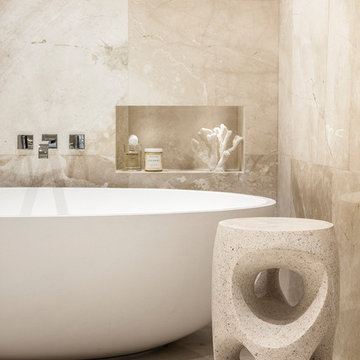
Nathalie Priem Photography
Photo of a mid-sized beach style master bathroom in Miami with a freestanding tub, an open shower, a wall-mount toilet, beige tile, marble, beige walls, marble floors, a drop-in sink, marble benchtops, beige floor, a hinged shower door and beige benchtops.
Photo of a mid-sized beach style master bathroom in Miami with a freestanding tub, an open shower, a wall-mount toilet, beige tile, marble, beige walls, marble floors, a drop-in sink, marble benchtops, beige floor, a hinged shower door and beige benchtops.
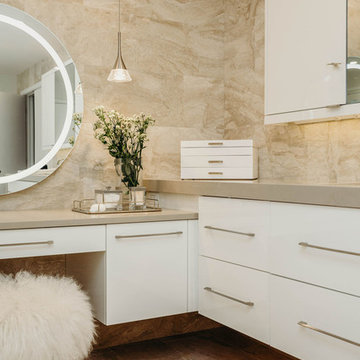
Staying within the footprint of the room and moving walls to open the floor plan created a roomy uncluttered feel, which opened directly off of the master bedroom. Granting access to two separate his and hers closets, the entryway allows for a gracious amount of tall utility storage and an enclosed Asko stacked washer and dryer for everyday use. A gorgeous wall hung vanity with dual sinks and waterfall Caesarstone Mitered 2 1/4″ square edge countertop adds to the modern feel and drama that the homeowners were hoping for.
As if that weren’t storage enough, the custom shallow wall cabinetry and mirrors above offer over ten feet of storage! A 90-degree turn and lowered seating area create an intimate space with a backlit mirror for personal styling. The room is finished with Honed Diana Royal Marble on all of the heated floors and matching polished marble on the walls. Satin finish Delta faucets and personal shower system fit the modern design perfectly. This serene new master bathroom is the perfect place to start or finish the day, enjoy the task of laundry or simply sit and meditate! Alicia Gbur Photography
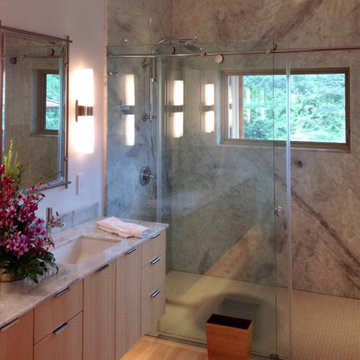
Maharishi Vastu, Japanese-inspired, master bathroom with double-size shower
Design ideas for a large asian master bathroom in Hawaii with flat-panel cabinets, light wood cabinets, a double shower, gray tile, marble, beige walls, bamboo floors, a drop-in sink, granite benchtops, beige floor, a sliding shower screen and beige benchtops.
Design ideas for a large asian master bathroom in Hawaii with flat-panel cabinets, light wood cabinets, a double shower, gray tile, marble, beige walls, bamboo floors, a drop-in sink, granite benchtops, beige floor, a sliding shower screen and beige benchtops.
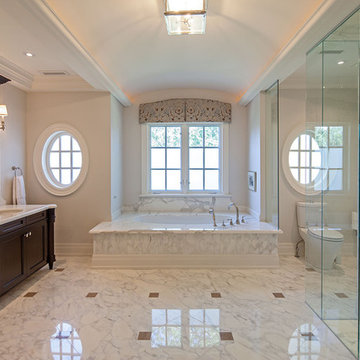
Inspiration for a traditional bathroom in Toronto with an alcove tub, an alcove shower, marble and beige benchtops.
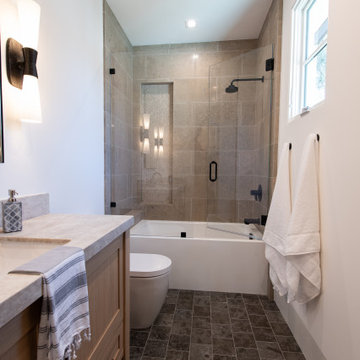
This is an example of a mid-sized transitional bathroom in Orange County with recessed-panel cabinets, light wood cabinets, an alcove shower, a one-piece toilet, gray tile, marble, white walls, vinyl floors, an undermount sink, limestone benchtops, grey floor, a hinged shower door, beige benchtops, a single vanity and a floating vanity.
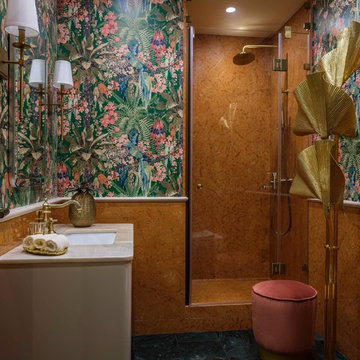
Mid-sized contemporary bathroom in Moscow with beige cabinets, an alcove shower, marble, multi-coloured walls, marble floors, an undermount sink, marble benchtops, green floor, a hinged shower door, beige benchtops and orange tile.

Photo of a small transitional powder room in Moscow with flat-panel cabinets, beige cabinets, a wall-mount toilet, beige tile, marble, white walls, ceramic floors, an integrated sink, marble benchtops, beige floor, beige benchtops, a floating vanity and wood walls.
Bathroom Design Ideas with Marble and Beige Benchtops
1

