Bathroom Design Ideas with Marble and Beige Walls
Refine by:
Budget
Sort by:Popular Today
1 - 20 of 4,407 photos
Item 1 of 3

"Shower Room"
GC: Ekren Construction
Photo Credit: Tiffany Ringwald
Photo of a large transitional master bathroom in Charlotte with shaker cabinets, light wood cabinets, a curbless shower, a two-piece toilet, white tile, marble, beige walls, marble floors, an undermount sink, quartzite benchtops, grey floor, an open shower, grey benchtops, an enclosed toilet, a single vanity, a freestanding vanity and vaulted.
Photo of a large transitional master bathroom in Charlotte with shaker cabinets, light wood cabinets, a curbless shower, a two-piece toilet, white tile, marble, beige walls, marble floors, an undermount sink, quartzite benchtops, grey floor, an open shower, grey benchtops, an enclosed toilet, a single vanity, a freestanding vanity and vaulted.
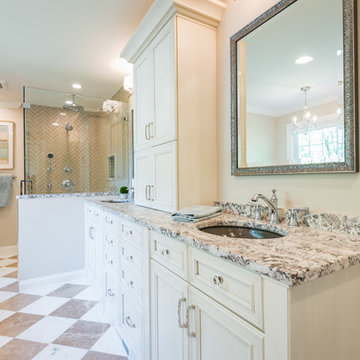
Inspiration for an expansive transitional master bathroom in Chicago with recessed-panel cabinets, beige cabinets, a freestanding tub, a corner shower, a one-piece toilet, black and white tile, marble, beige walls, marble floors, an undermount sink, quartzite benchtops, white floor and a hinged shower door.

One of the main features of the space is the natural lighting. The windows allow someone to feel they are in their own private oasis. The wide plank European oak floors, with a brushed finish, contribute to the warmth felt in this bathroom, along with warm neutrals, whites and grays. The counter tops are a stunning Calcatta Latte marble as is the basket weaved shower floor, 1x1 square mosaics separating each row of the large format, rectangular tiles, also marble. Lighting is key in any bathroom and there is more than sufficient lighting provided by Ralph Lauren, by Circa Lighting. Classic, custom designed cabinetry optimizes the space by providing plenty of storage for toiletries, linens and more. Holger Obenaus Photography did an amazing job capturing this light filled and luxurious master bathroom. Built by Novella Homes and designed by Lorraine G Vale
Holger Obenaus Photography
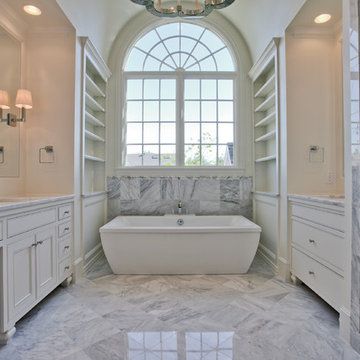
Design ideas for a large traditional master bathroom in Dallas with beaded inset cabinets, white cabinets, a freestanding tub, white tile, an alcove shower, marble, beige walls, marble floors, an undermount sink, marble benchtops, grey floor and a hinged shower door.

Neutral master ensuite with earthy tones, natural materials and brass taps.
Inspiration for a small scandinavian master bathroom in Wiltshire with flat-panel cabinets, medium wood cabinets, marble, beige walls, terra-cotta floors, marble benchtops, pink floor, a single vanity and a freestanding vanity.
Inspiration for a small scandinavian master bathroom in Wiltshire with flat-panel cabinets, medium wood cabinets, marble, beige walls, terra-cotta floors, marble benchtops, pink floor, a single vanity and a freestanding vanity.

Floor to ceiling marble tile brings the eye all the way up from the countertop to the vaulted ceiling with lots of windows. Converted a tub surround to free-standing. A floating vanity with two undermount sinks and sleek contemporary faucets

Floors tiled in 'Lombardo' hexagon mosaic honed marble from Artisans of Devizes | Shower wall tiled in 'Lombardo' large format honed marble from Artisans of Devizes | Brassware is by Gessi in the finish 706 (Blackened Chrome) | Bronze mirror feature wall comprised of 3 bevelled panels | Custom vanity unit and cabinetry made by Luxe Projects London | Stone sink fabricated by AC Stone & Ceramic out of Oribico marble
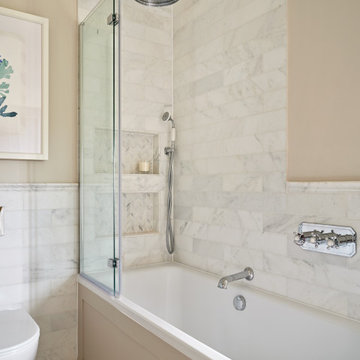
This is an example of a mid-sized contemporary bathroom in Hertfordshire with shaker cabinets, beige cabinets, a shower/bathtub combo, a wall-mount toilet, white tile, marble, beige walls, marble floors, an integrated sink, marble benchtops, a double vanity and a floating vanity.

A spa-like master bathroom retreat. Custom cement tile flooring, custom oak vanity with quartz countertop, Calacatta marble walk-in shower for two, complete with a ledge bench and brass shower fixtures. Brass mirrors and sconces. Attached master closet with custom closet cabinetry and a separate water closet for complete privacy.
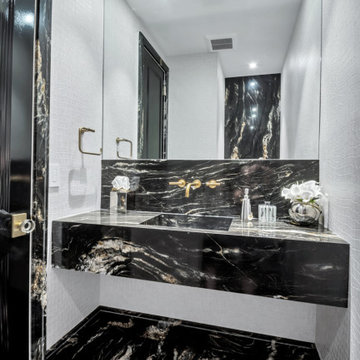
belvedere Marble, and crocodile wallpaper
Expansive traditional powder room in New York with furniture-like cabinets, black cabinets, a wall-mount toilet, black tile, marble, beige walls, marble floors, a wall-mount sink, quartzite benchtops, black floor, black benchtops and a floating vanity.
Expansive traditional powder room in New York with furniture-like cabinets, black cabinets, a wall-mount toilet, black tile, marble, beige walls, marble floors, a wall-mount sink, quartzite benchtops, black floor, black benchtops and a floating vanity.
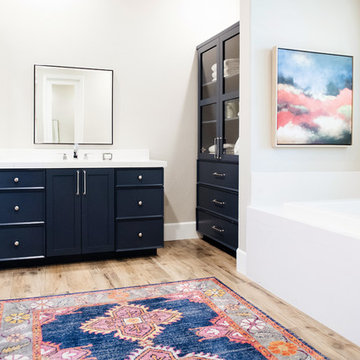
This is an example of a large transitional master bathroom in San Diego with recessed-panel cabinets, blue cabinets, a drop-in tub, a corner shower, a two-piece toilet, gray tile, white tile, marble, beige walls, porcelain floors, an undermount sink, engineered quartz benchtops, brown floor, a hinged shower door and white benchtops.
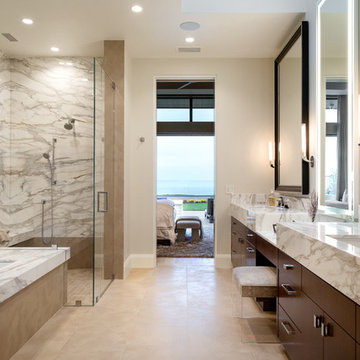
Contemporary master bathroom in Orange County with flat-panel cabinets, dark wood cabinets, an undermount tub, a curbless shower, multi-coloured tile, marble, beige walls, an undermount sink, marble benchtops, beige floor, a hinged shower door and multi-coloured benchtops.
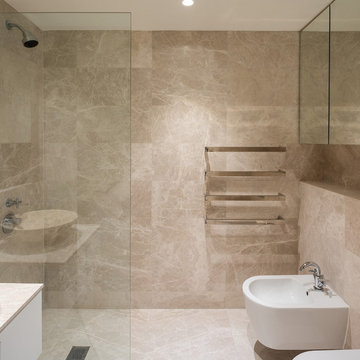
Situated within a Royal Borough of Kensington and Chelsea conservation area, this unique home was most recently remodelled in the 1990s by the Manser Practice and is comprised of two perpendicular townhouses connected by an L-shaped glazed link.
Initially tasked with remodelling the house’s living, dining and kitchen areas, Studio Bua oversaw a seamless extension and refurbishment of the wider property, including rear extensions to both townhouses, as well as a replacement of the glazed link between them.
The design, which responds to the client’s request for a soft, modern interior that maximises available space, was led by Studio Bua’s ex-Manser Practice principal Mark Smyth. It combines a series of small-scale interventions, such as a new honed slate fireplace, with more significant structural changes, including the removal of a chimney and threading through of a new steel frame.
Studio Bua, who were eager to bring new life to the space while retaining its original spirit, selected natural materials such as oak and marble to bring warmth and texture to the otherwise minimal interior. Also, rather than use a conventional aluminium system for the glazed link, the studio chose to work with specialist craftsmen to create a link in lacquered timber and glass.
The scheme also includes the addition of a stylish first-floor terrace, which is linked to the refurbished living area by a large sash window and features a walk-on rooflight that brings natural light to the redesigned master suite below. In the master bedroom, a new limestone-clad bathtub and bespoke vanity unit are screened from the main bedroom by a floor-to-ceiling partition, which doubles as hanging space for an artwork.
Studio Bua’s design also responds to the client’s desire to find new opportunities to display their art collection. To create the ideal setting for artist Craig-Martin’s neon pink steel sculpture, the studio transformed the boiler room roof into a raised plinth, replaced the existing rooflight with modern curtain walling and worked closely with the artist to ensure the lighting arrangement perfectly frames the artwork.
Contractor: John F Patrick
Structural engineer: Aspire Consulting
Photographer: Andy Matthews
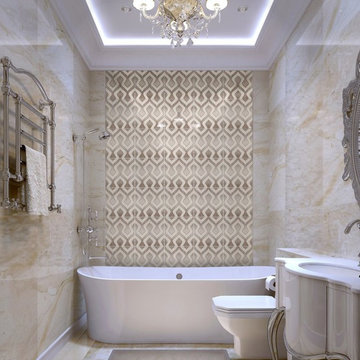
Beautiful shower wall tile with a Mediterranean design.
Inspiration for a contemporary bathroom in Los Angeles with flat-panel cabinets, white cabinets, an alcove tub, a shower/bathtub combo, a two-piece toilet, beige tile, marble, beige walls, marble floors, an integrated sink, marble benchtops, beige floor and white benchtops.
Inspiration for a contemporary bathroom in Los Angeles with flat-panel cabinets, white cabinets, an alcove tub, a shower/bathtub combo, a two-piece toilet, beige tile, marble, beige walls, marble floors, an integrated sink, marble benchtops, beige floor and white benchtops.
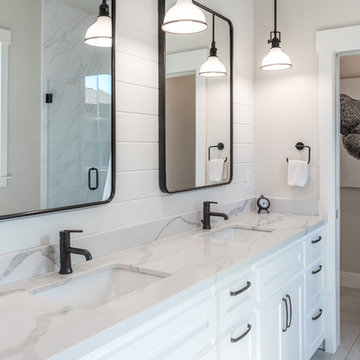
Photo of a mid-sized country master bathroom in San Francisco with recessed-panel cabinets, white cabinets, a freestanding tub, an alcove shower, gray tile, marble, beige walls, ceramic floors, an undermount sink, marble benchtops, brown floor, a hinged shower door and white benchtops.
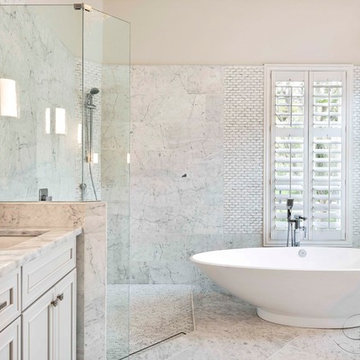
Inspiration for a large transitional master bathroom in Tampa with recessed-panel cabinets, white cabinets, a freestanding tub, an open shower, a two-piece toilet, white tile, marble, beige walls, marble floors, an undermount sink, marble benchtops, white floor, an open shower and white benchtops.
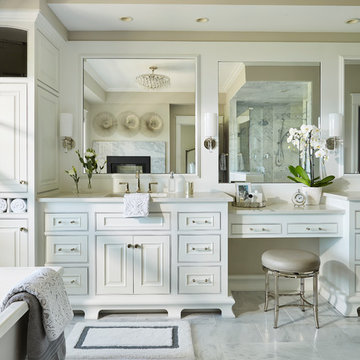
Hendel Homes
Alyssa Lee Photography
Expansive traditional master bathroom in Minneapolis with white cabinets, a freestanding tub, a corner shower, gray tile, marble, beige walls, marble floors, an undermount sink, quartzite benchtops, white floor, a hinged shower door, white benchtops and beaded inset cabinets.
Expansive traditional master bathroom in Minneapolis with white cabinets, a freestanding tub, a corner shower, gray tile, marble, beige walls, marble floors, an undermount sink, quartzite benchtops, white floor, a hinged shower door, white benchtops and beaded inset cabinets.
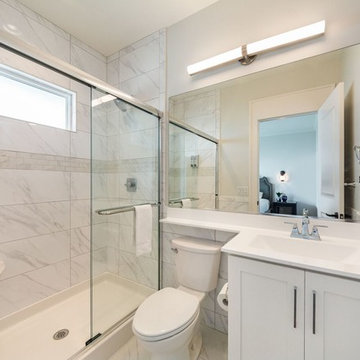
Inspiration for a small transitional 3/4 bathroom in Other with shaker cabinets, white cabinets, an alcove shower, a two-piece toilet, white tile, marble, beige walls, marble floors, an integrated sink, marble benchtops, white floor and a sliding shower screen.
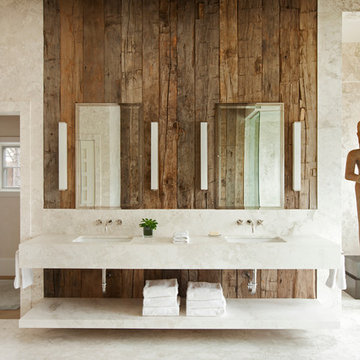
Frank de Biasi Interiors
Photo of a large country master bathroom in Denver with an undermount sink, open cabinets, marble benchtops, beige walls, marble floors, beige tile and marble.
Photo of a large country master bathroom in Denver with an undermount sink, open cabinets, marble benchtops, beige walls, marble floors, beige tile and marble.

Bagno padronale
Photo of a contemporary 3/4 bathroom in Milan with brown cabinets, an alcove shower, beige tile, marble, beige walls, marble floors, a vessel sink, wood benchtops, brown benchtops, a single vanity and a floating vanity.
Photo of a contemporary 3/4 bathroom in Milan with brown cabinets, an alcove shower, beige tile, marble, beige walls, marble floors, a vessel sink, wood benchtops, brown benchtops, a single vanity and a floating vanity.
Bathroom Design Ideas with Marble and Beige Walls
1

