Bathroom Design Ideas with Marble and Black Benchtops
Refine by:
Budget
Sort by:Popular Today
121 - 140 of 946 photos
Item 1 of 3
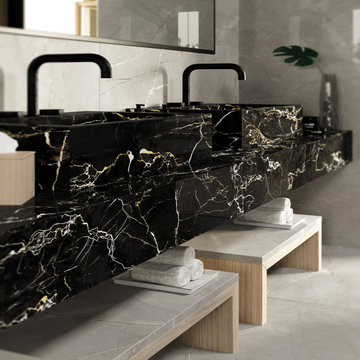
15x60cm, 30x60cm, 60x60cm, 60x119cm, 120x120cm, 120x120cm, 120x278cm, 160x160cm, 160x320cm. 6mm, 9mm, 12mm thickness. Natural, Glossy, Silk finish.
High-quality, full-bodied porcelain tiles. All displaying unique and modern marble cracks and streak patterns. It displays the use classy and luxury design right in your home.
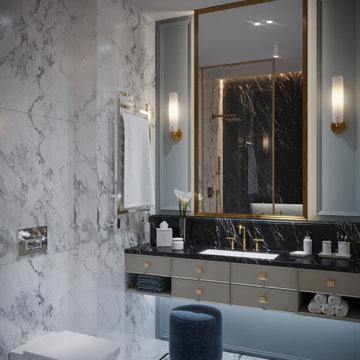
The apartment interior, located in Tbilisi, reveals a refined interior design that finds common ground for classical and modern styles and creates an eye-catching, elegant, and comfortable atmosphere for owners and visitors of the apartment.

Perched high above the Islington Golf course, on a quiet cul-de-sac, this contemporary residential home is all about bringing the outdoor surroundings in. In keeping with the French style, a metal and slate mansard roofline dominates the façade, while inside, an open concept main floor split across three elevations, is punctuated by reclaimed rough hewn fir beams and a herringbone dark walnut floor. The elegant kitchen includes Calacatta marble countertops, Wolf range, SubZero glass paned refrigerator, open walnut shelving, blue/black cabinetry with hand forged bronze hardware and a larder with a SubZero freezer, wine fridge and even a dog bed. The emphasis on wood detailing continues with Pella fir windows framing a full view of the canopy of trees that hang over the golf course and back of the house. This project included a full reimagining of the backyard landscaping and features the use of Thermory decking and a refurbished in-ground pool surrounded by dark Eramosa limestone. Design elements include the use of three species of wood, warm metals, various marbles, bespoke lighting fixtures and Canadian art as a focal point within each space. The main walnut waterfall staircase features a custom hand forged metal railing with tuning fork spindles. The end result is a nod to the elegance of French Country, mixed with the modern day requirements of a family of four and two dogs!
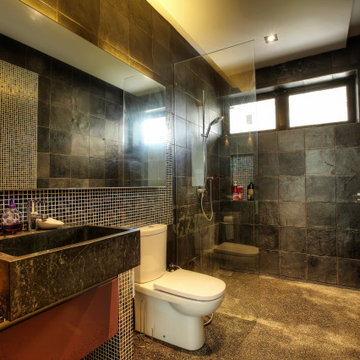
Family bathroom has robust finishes such a slate on the walls contrasted with a multi-coloured mosaic finish. The floor is exposed aggregate concrete, A large marble trough sink adds to the industrial and utilitarian feel to the bathroom.
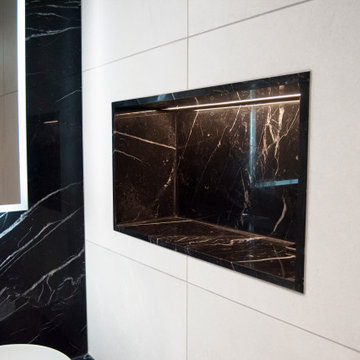
Modern wet room En Suite Bathroom.
Black and white marble in Art Deco high contrast.
Shower Jets and a top shower head.
Design ideas for a small modern 3/4 wet room bathroom in London with flat-panel cabinets, black cabinets, a wall-mount toilet, black and white tile, marble, white walls, marble floors, a vessel sink, marble benchtops, white floor, an open shower and black benchtops.
Design ideas for a small modern 3/4 wet room bathroom in London with flat-panel cabinets, black cabinets, a wall-mount toilet, black and white tile, marble, white walls, marble floors, a vessel sink, marble benchtops, white floor, an open shower and black benchtops.
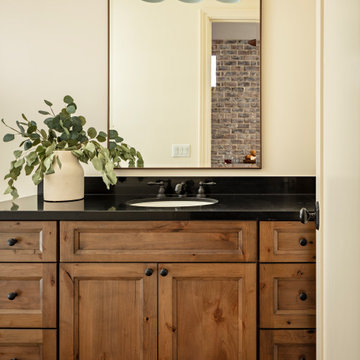
This is an example of a mid-sized transitional kids bathroom in Phoenix with shaker cabinets, brown cabinets, a freestanding tub, an open shower, a one-piece toilet, beige tile, marble, beige walls, light hardwood floors, an undermount sink, engineered quartz benchtops, beige floor, a hinged shower door and black benchtops.
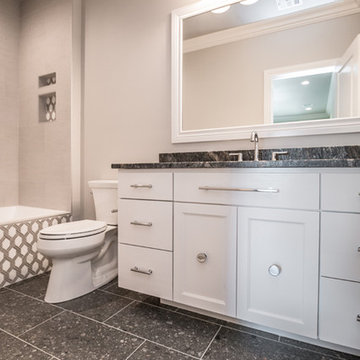
• CUSTOM TRIMMED CLOSET WITH CHROME CLOSET RODS
• MARBLE COUNTERTOP WITH UNDER MOUNT SINK
• CUSTOM VANITY CABINET
• CUSTOM TILED TUB/SHOWER
Design ideas for a mid-sized transitional 3/4 bathroom in Other with flat-panel cabinets, white cabinets, an alcove tub, a shower/bathtub combo, a two-piece toilet, marble, grey walls, an undermount sink, marble benchtops, multi-coloured floor, a shower curtain and black benchtops.
Design ideas for a mid-sized transitional 3/4 bathroom in Other with flat-panel cabinets, white cabinets, an alcove tub, a shower/bathtub combo, a two-piece toilet, marble, grey walls, an undermount sink, marble benchtops, multi-coloured floor, a shower curtain and black benchtops.
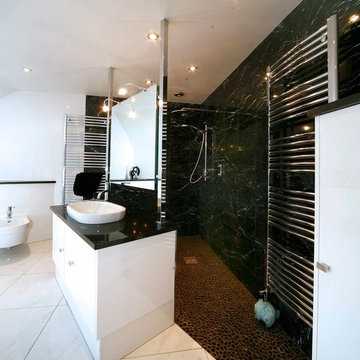
The large double-sided mirror acts as a screen and enhances the feeling of space in the walk-in shower
Inspiration for a large contemporary kids bathroom in Other with flat-panel cabinets, white cabinets, a freestanding tub, an open shower, a wall-mount toilet, black and white tile, marble, white walls, porcelain floors, a vessel sink, marble benchtops, white floor, an open shower and black benchtops.
Inspiration for a large contemporary kids bathroom in Other with flat-panel cabinets, white cabinets, a freestanding tub, an open shower, a wall-mount toilet, black and white tile, marble, white walls, porcelain floors, a vessel sink, marble benchtops, white floor, an open shower and black benchtops.
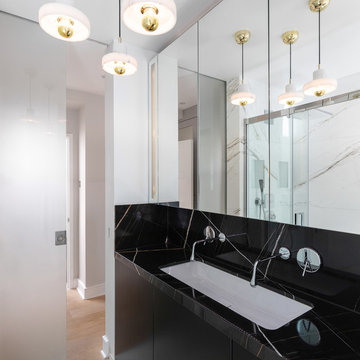
Landers Photography
Photo of a mid-sized contemporary master bathroom in Hertfordshire with white tile, marble, a pedestal sink, marble benchtops and black benchtops.
Photo of a mid-sized contemporary master bathroom in Hertfordshire with white tile, marble, a pedestal sink, marble benchtops and black benchtops.
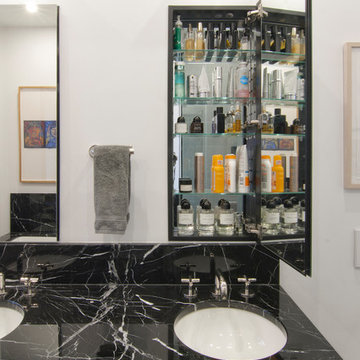
new master bathroom
This is an example of a mid-sized modern master bathroom in New York with flat-panel cabinets, black cabinets, an undermount tub, a corner shower, a wall-mount toilet, black tile, marble, white walls, porcelain floors, an undermount sink, marble benchtops, grey floor, a hinged shower door and black benchtops.
This is an example of a mid-sized modern master bathroom in New York with flat-panel cabinets, black cabinets, an undermount tub, a corner shower, a wall-mount toilet, black tile, marble, white walls, porcelain floors, an undermount sink, marble benchtops, grey floor, a hinged shower door and black benchtops.
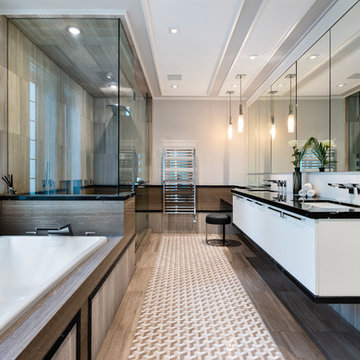
Paul Grdina Photography
Large contemporary master bathroom in Vancouver with white cabinets, a drop-in tub, a double shower, brown tile, marble, grey walls, mosaic tile floors, an undermount sink, marble benchtops, brown floor, a hinged shower door, black benchtops and flat-panel cabinets.
Large contemporary master bathroom in Vancouver with white cabinets, a drop-in tub, a double shower, brown tile, marble, grey walls, mosaic tile floors, an undermount sink, marble benchtops, brown floor, a hinged shower door, black benchtops and flat-panel cabinets.
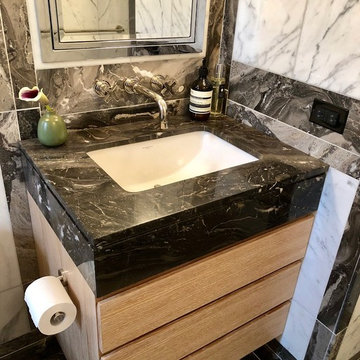
Design ideas for a mid-sized contemporary bathroom in New York with flat-panel cabinets, light wood cabinets, an alcove shower, a two-piece toilet, white tile, marble, white walls, mosaic tile floors, an undermount sink, marble benchtops, black floor, a sliding shower screen and black benchtops.
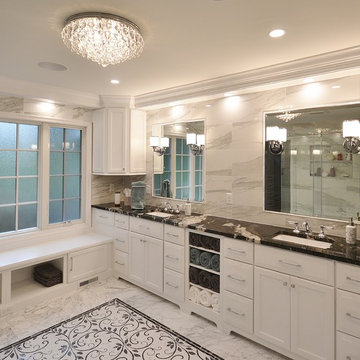
These clients were in desperate need of a new master bedroom and bath. We redesigned the space into a beautiful, luxurious Master Suite. The original bedroom and bath were gutted and the footprint was expanded into an adjoining office space. The new larger space was redesigned into a bedroom, walk in closet, and spacious new bath and toilet room. The master bedroom was tricked out with custom trim work and lighting. The new closet was filled with organized storage by Diplomat Closets ( West Chester PA ). Lighted clothes rods provide great accent and task lighting. New vinyl flooring ( a great durable alternative to wood ) was installed throughout the bedroom and closet as well. The spa like bathroom is exceptional from the ground up. The tile work from true marble floors with mosaic center piece to the clean large format linear set shower and wall tiles is gorgeous. Being a first floor bath we chose a large new frosted glass window so we could still have the light but maintain privacy. Fieldstone Cabinetry was designed with furniture toe kicks lit with LED lighting on a motion sensor. What else can I say? The pictures speak for themselves. This Master Suite is phenomenal with attention paid to every detail. Luxury Master Bath Retreat!
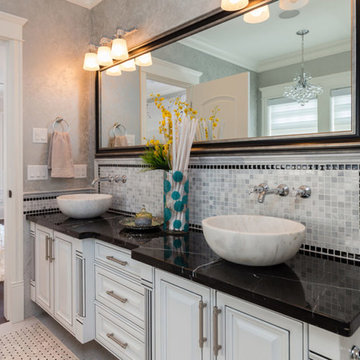
Design ideas for a mid-sized master bathroom in Vancouver with raised-panel cabinets, white cabinets, gray tile, white tile, marble, grey walls, marble floors, a vessel sink, marble benchtops, grey floor and black benchtops.
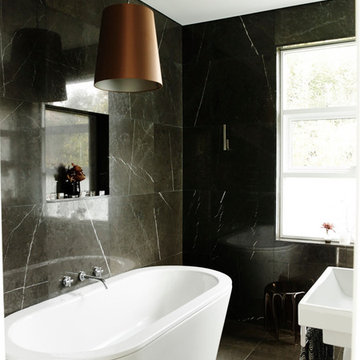
Prue Rosco
This is an example of a mid-sized contemporary kids wet room bathroom in Sydney with beaded inset cabinets, white cabinets, a freestanding tub, black and white tile, marble, marble benchtops and black benchtops.
This is an example of a mid-sized contemporary kids wet room bathroom in Sydney with beaded inset cabinets, white cabinets, a freestanding tub, black and white tile, marble, marble benchtops and black benchtops.
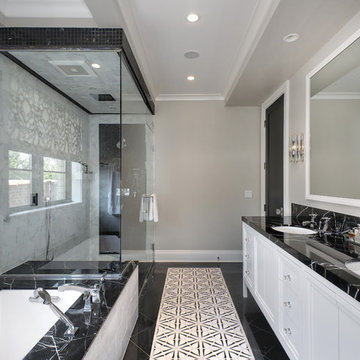
Inspiration for a large transitional master bathroom in Chicago with recessed-panel cabinets, white cabinets, an undermount tub, a curbless shower, white tile, marble, grey walls, cement tiles, an undermount sink, marble benchtops, white floor, a hinged shower door and black benchtops.
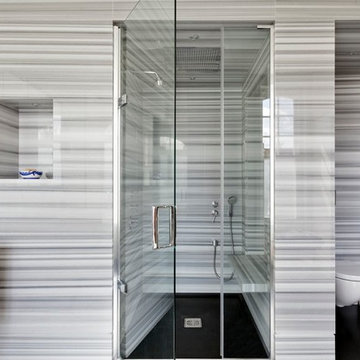
It was quite a feat for the builder, Len Developments, to correctly align the horizontal grain in the stone, The end result is certainly very dramatic.
Photography: Bruce Hemming
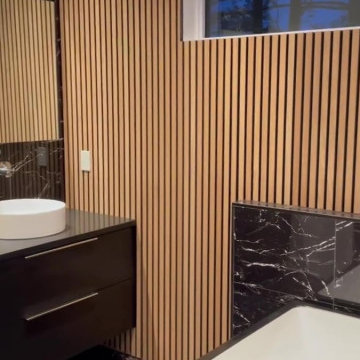
This is an example of a mid-sized contemporary master bathroom in Montreal with flat-panel cabinets, black cabinets, a drop-in tub, a one-piece toilet, black and white tile, marble, black walls, marble floors, a vessel sink, laminate benchtops, black floor, black benchtops, a single vanity, a floating vanity and wood walls.
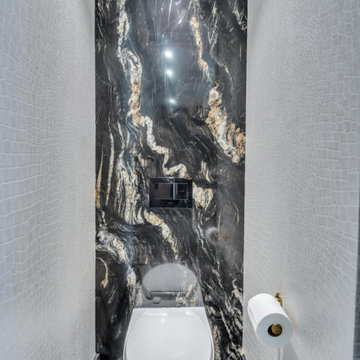
belvedere Marble, and crocodile wallpaper
Inspiration for an expansive traditional powder room in New York with furniture-like cabinets, black cabinets, a wall-mount toilet, black tile, marble, beige walls, marble floors, a wall-mount sink, quartzite benchtops, black floor, black benchtops and a floating vanity.
Inspiration for an expansive traditional powder room in New York with furniture-like cabinets, black cabinets, a wall-mount toilet, black tile, marble, beige walls, marble floors, a wall-mount sink, quartzite benchtops, black floor, black benchtops and a floating vanity.

Guest powder room with LED rim lighting and dark stone accents with additional lighting under the floating vanity.
This is an example of a mid-sized modern powder room in San Francisco with flat-panel cabinets, light wood cabinets, a wall-mount toilet, black tile, marble, white walls, limestone floors, an undermount sink, marble benchtops, white floor, black benchtops and a floating vanity.
This is an example of a mid-sized modern powder room in San Francisco with flat-panel cabinets, light wood cabinets, a wall-mount toilet, black tile, marble, white walls, limestone floors, an undermount sink, marble benchtops, white floor, black benchtops and a floating vanity.
Bathroom Design Ideas with Marble and Black Benchtops
7

