Bathroom Design Ideas with Black Tile and Marble
Refine by:
Budget
Sort by:Popular Today
1 - 20 of 463 photos
Item 1 of 3

Behind the rolling hills of Arthurs Seat sits “The Farm”, a coastal getaway and future permanent residence for our clients. The modest three bedroom brick home will be renovated and a substantial extension added. The footprint of the extension re-aligns to face the beautiful landscape of the western valley and dam. The new living and dining rooms open onto an entertaining terrace.
The distinct roof form of valleys and ridges relate in level to the existing roof for continuation of scale. The new roof cantilevers beyond the extension walls creating emphasis and direction towards the natural views.

First impression count as you enter this custom-built Horizon Homes property at Kellyville. The home opens into a stylish entryway, with soaring double height ceilings.
It’s often said that the kitchen is the heart of the home. And that’s literally true with this home. With the kitchen in the centre of the ground floor, this home provides ample formal and informal living spaces on the ground floor.
At the rear of the house, a rumpus room, living room and dining room overlooking a large alfresco kitchen and dining area make this house the perfect entertainer. It’s functional, too, with a butler’s pantry, and laundry (with outdoor access) leading off the kitchen. There’s also a mudroom – with bespoke joinery – next to the garage.
Upstairs is a mezzanine office area and four bedrooms, including a luxurious main suite with dressing room, ensuite and private balcony.
Outdoor areas were important to the owners of this knockdown rebuild. While the house is large at almost 454m2, it fills only half the block. That means there’s a generous backyard.
A central courtyard provides further outdoor space. Of course, this courtyard – as well as being a gorgeous focal point – has the added advantage of bringing light into the centre of the house.

Design ideas for a transitional master bathroom in Charleston with medium wood cabinets, a freestanding tub, black tile, marble, marble floors, a vessel sink, engineered quartz benchtops, white floor, a hinged shower door, white benchtops, a floating vanity and flat-panel cabinets.
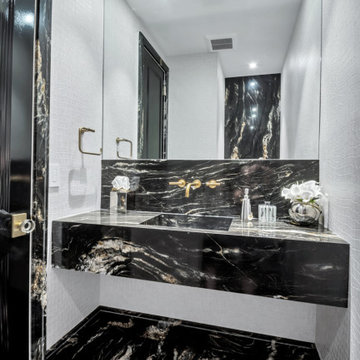
belvedere Marble, and crocodile wallpaper
Expansive traditional powder room in New York with furniture-like cabinets, black cabinets, a wall-mount toilet, black tile, marble, beige walls, marble floors, a wall-mount sink, quartzite benchtops, black floor, black benchtops and a floating vanity.
Expansive traditional powder room in New York with furniture-like cabinets, black cabinets, a wall-mount toilet, black tile, marble, beige walls, marble floors, a wall-mount sink, quartzite benchtops, black floor, black benchtops and a floating vanity.
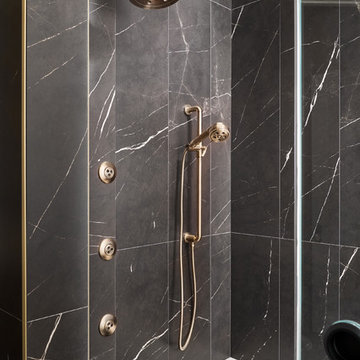
This shower includes: 2 shower heads, a hand held, and 3 body sprays suited to the client's needs. The plumbing fixtures are all in a champagne bronze finish that stands out against the black marble shower tile and brings some warmth into this all black and white bathroom.
Photographer: Michael Hunter Photography

Remodeled Bathroom in a 1920's building. Features a walk in shower with hidden cabinetry in the wall and a washer and dryer.
Inspiration for a small transitional master bathroom in Salt Lake City with beaded inset cabinets, black cabinets, a two-piece toilet, black tile, marble, black walls, marble floors, a console sink, marble benchtops, multi-coloured floor, a hinged shower door, multi-coloured benchtops, a single vanity and a freestanding vanity.
Inspiration for a small transitional master bathroom in Salt Lake City with beaded inset cabinets, black cabinets, a two-piece toilet, black tile, marble, black walls, marble floors, a console sink, marble benchtops, multi-coloured floor, a hinged shower door, multi-coloured benchtops, a single vanity and a freestanding vanity.
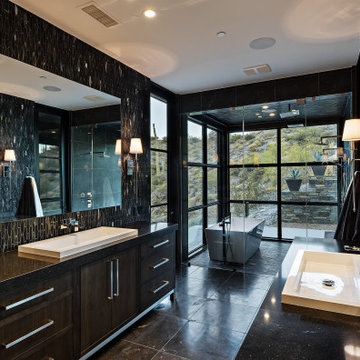
Design ideas for an expansive contemporary master bathroom in Phoenix with flat-panel cabinets, dark wood cabinets, a freestanding tub, an open shower, a wall-mount toilet, black tile, marble, black walls, marble floors, a drop-in sink, marble benchtops, black floor, a hinged shower door and black benchtops.
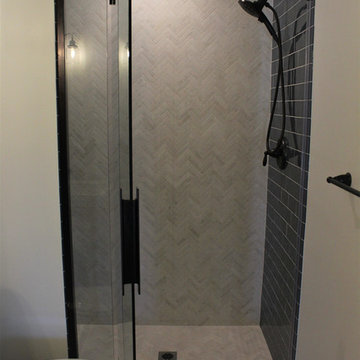
Design ideas for a mid-sized traditional 3/4 bathroom in Baltimore with an alcove shower, black tile, gray tile, marble, beige walls, porcelain floors, multi-coloured floor and a hinged shower door.
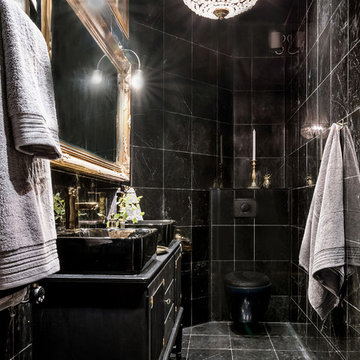
Bjurfors/SE360
Photo of a small traditional powder room in Gothenburg with black tile, marble, black walls, marble floors and black floor.
Photo of a small traditional powder room in Gothenburg with black tile, marble, black walls, marble floors and black floor.
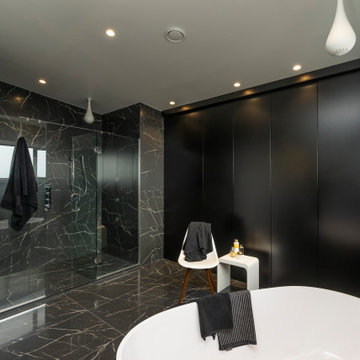
Photo of a mid-sized modern master bathroom in Auckland with flat-panel cabinets, black cabinets, a freestanding tub, a double shower, a wall-mount toilet, black tile, marble, black walls, marble floors, an undermount sink, solid surface benchtops, black floor, a hinged shower door, white benchtops, a double vanity and a floating vanity.
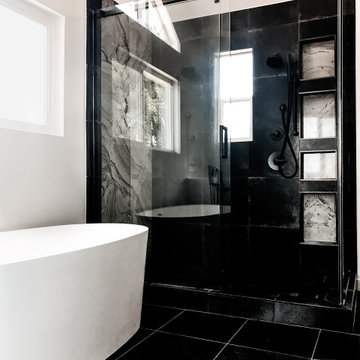
Master Bathroom Remodel in Culver City.
Mid-sized country master bathroom in Los Angeles with brown cabinets, a freestanding tub, a double shower, a one-piece toilet, black tile, marble, white walls, ceramic floors, a drop-in sink, engineered quartz benchtops, black floor, a hinged shower door and white benchtops.
Mid-sized country master bathroom in Los Angeles with brown cabinets, a freestanding tub, a double shower, a one-piece toilet, black tile, marble, white walls, ceramic floors, a drop-in sink, engineered quartz benchtops, black floor, a hinged shower door and white benchtops.
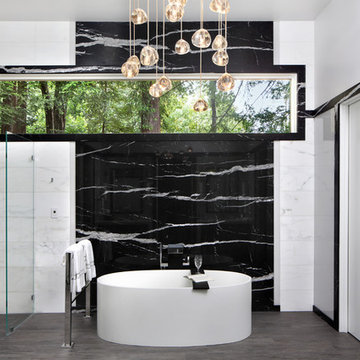
Bernard Andre
Design ideas for a mid-sized contemporary master bathroom in San Francisco with flat-panel cabinets, white cabinets, a freestanding tub, an alcove shower, black tile, black and white tile, white tile, marble, white walls, porcelain floors, marble benchtops, brown floor, an open shower and an undermount sink.
Design ideas for a mid-sized contemporary master bathroom in San Francisco with flat-panel cabinets, white cabinets, a freestanding tub, an alcove shower, black tile, black and white tile, white tile, marble, white walls, porcelain floors, marble benchtops, brown floor, an open shower and an undermount sink.
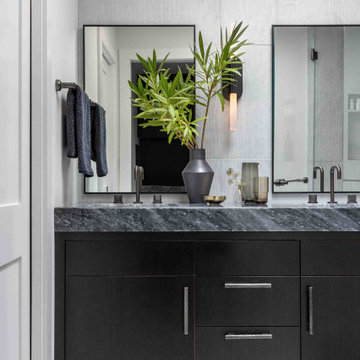
This is an example of a contemporary bathroom in San Francisco with flat-panel cabinets, black cabinets, a wall-mount toilet, black tile, marble, white walls, marble floors, an undermount sink, marble benchtops, white floor, a hinged shower door, grey benchtops, a double vanity and a built-in vanity.
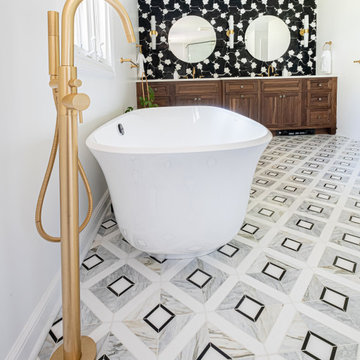
Free Standing Soaking Tub with Brass Accents
Photos by VLG Photography
This is an example of an expansive midcentury master bathroom in New York with shaker cabinets, medium wood cabinets, a freestanding tub, an alcove shower, a one-piece toilet, black tile, marble, white walls, marble floors, an undermount sink, engineered quartz benchtops, white floor, a hinged shower door, white benchtops, a shower seat, a double vanity and a built-in vanity.
This is an example of an expansive midcentury master bathroom in New York with shaker cabinets, medium wood cabinets, a freestanding tub, an alcove shower, a one-piece toilet, black tile, marble, white walls, marble floors, an undermount sink, engineered quartz benchtops, white floor, a hinged shower door, white benchtops, a shower seat, a double vanity and a built-in vanity.
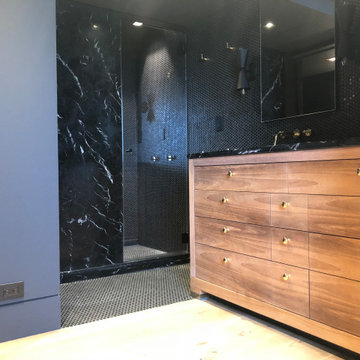
This is an example of a mid-sized contemporary master bathroom in New York with flat-panel cabinets, medium wood cabinets, an alcove shower, a two-piece toilet, black tile, marble, black walls, mosaic tile floors, an undermount sink, marble benchtops, black floor, an open shower and black benchtops.

In keeping with the age of the house, circa 1920, an art deco inspired bathroom was installed in classic black and white. Brass and black fixtures add warmth, as does the metallic ceiling. Reeded glass accents are another nod to the era, as is the hex marble floor. A custom bench and niche were installed, working around the old bones of the house. A new window was installed, widening the view, but high enough to provide privacy. Board and batten provide interest and texture to the bold black walls.
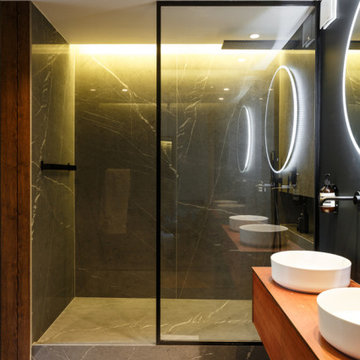
MCH a su donner une identité contemporaine au lieu, notamment via les jeux de couleurs noire et blanche, sans toutefois en renier l’héritage. Au sol, le parquet en point de Hongrie a été intégralement restauré tandis que des espaces de rangement sur mesure, laqués noir, ponctuent l’espace avec élégance. Une réalisation qui ne manque pas d’audace !
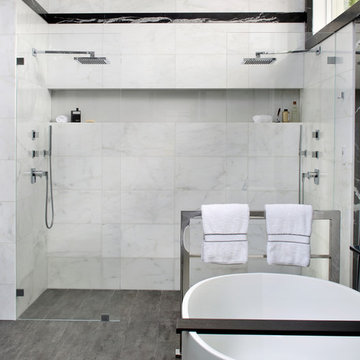
Bernard Andre
Inspiration for a mid-sized contemporary master bathroom in San Francisco with flat-panel cabinets, white cabinets, a freestanding tub, an alcove shower, black tile, black and white tile, white tile, marble, white walls, porcelain floors, an undermount sink, marble benchtops, brown floor and an open shower.
Inspiration for a mid-sized contemporary master bathroom in San Francisco with flat-panel cabinets, white cabinets, a freestanding tub, an alcove shower, black tile, black and white tile, white tile, marble, white walls, porcelain floors, an undermount sink, marble benchtops, brown floor and an open shower.
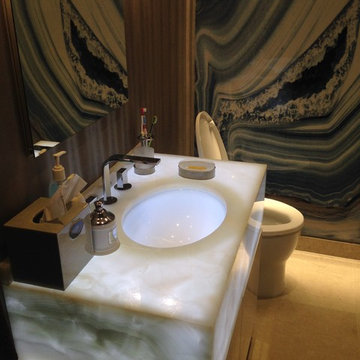
This is an example of a mid-sized contemporary master bathroom in New York with flat-panel cabinets, dark wood cabinets, a one-piece toilet, white tile, black tile, brown walls, ceramic floors, a wall-mount sink, marble, onyx benchtops and beige floor.
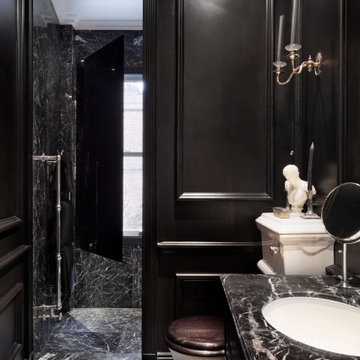
The bedroom en suite shower room design at our London townhouse renovation. The additional mouldings and stunning black marble have transformed the room. The sanitary ware is by @drummonds_bathrooms. We moved the toilet along the wall to create a new space for the shower, which is set back from the window. When the shower is being used it has a folding dark glass screen to protect the window from any water damage. The room narrows at the opposite end, so we decided to make a bespoke cupboard for toiletries behind the mirror, which has a push-button opening. Quirky touches include the black candles and Roman-style bust above the toilet cistern.
Bathroom Design Ideas with Black Tile and Marble
1

