Bathroom Design Ideas with Marble and Concrete Floors
Refine by:
Budget
Sort by:Popular Today
41 - 60 of 296 photos
Item 1 of 3
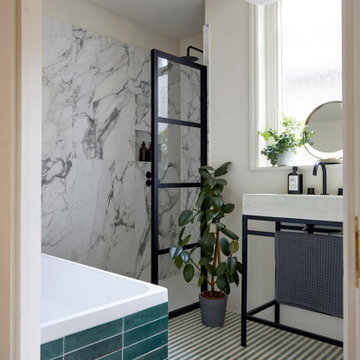
Family bathroom at Parklands Road - striped green encaustic floor tiles paired with Crittall style shower screen and a mint green concrete basin.
Inspiration for a mid-sized modern bathroom in London with a drop-in tub, marble, concrete floors, a trough sink, concrete benchtops, an open shower and a single vanity.
Inspiration for a mid-sized modern bathroom in London with a drop-in tub, marble, concrete floors, a trough sink, concrete benchtops, an open shower and a single vanity.
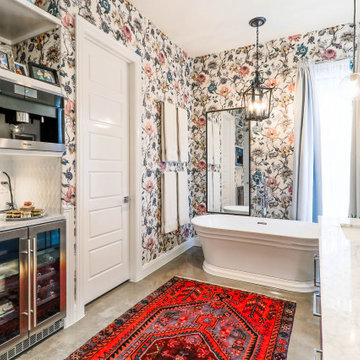
Photo of a mid-sized transitional bathroom in Other with white cabinets, a freestanding tub, an open shower, a one-piece toilet, white tile, marble, multi-coloured walls, concrete floors, an undermount sink, marble benchtops, grey floor, a hinged shower door, white benchtops, a shower seat, a double vanity and wallpaper.
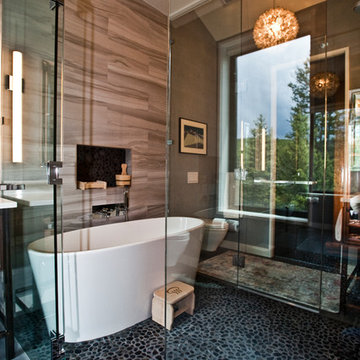
Custom Home Build by Penny Lane Home Builders;
Photography Lynn Donaldson. Architect: Chicago based Cathy Osika
Inspiration for a mid-sized contemporary master wet room bathroom in Other with flat-panel cabinets, dark wood cabinets, a freestanding tub, a wall-mount toilet, gray tile, marble, grey walls, concrete floors, an undermount sink, engineered quartz benchtops, grey floor, a hinged shower door and white benchtops.
Inspiration for a mid-sized contemporary master wet room bathroom in Other with flat-panel cabinets, dark wood cabinets, a freestanding tub, a wall-mount toilet, gray tile, marble, grey walls, concrete floors, an undermount sink, engineered quartz benchtops, grey floor, a hinged shower door and white benchtops.
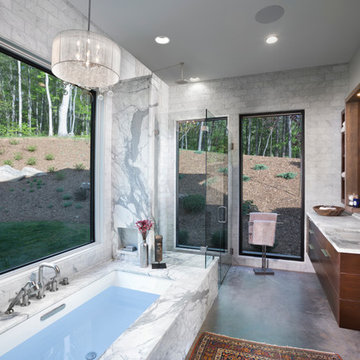
Tim Burleson
This is an example of a large contemporary master bathroom in Other with flat-panel cabinets, dark wood cabinets, an undermount tub, a corner shower, marble, white walls, concrete floors, an undermount sink, marble benchtops, grey floor and a hinged shower door.
This is an example of a large contemporary master bathroom in Other with flat-panel cabinets, dark wood cabinets, an undermount tub, a corner shower, marble, white walls, concrete floors, an undermount sink, marble benchtops, grey floor and a hinged shower door.
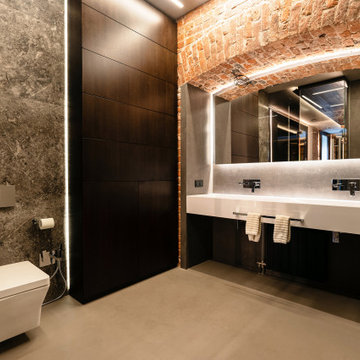
Ванная отделена от мастер-спальни стеклянной перегородкой. Здесь располагается просторная душевая на две лейки, большая двойная раковина, подвесной унитаз и вместительный шкаф для хранения гигиенических средств и полотенец. Одна из душевых леек закреплена на тонированном стекле, за которым виден рельефный подсвеченный кирпич, вторая - на полированной мраморной панели с подсветкой. Исторический кирпич так же сохранили в арке над умывальником и за стеклом на акцентной стене в душевой.
Потолок и пол отделаны микроцементом и прекрасно гармонируют с монохромной цветовой гаммой помещения.
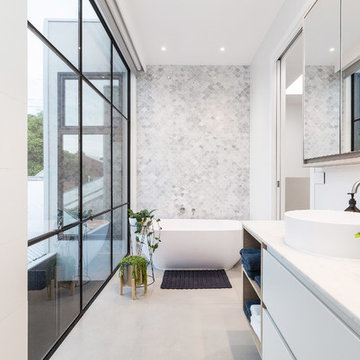
Sam Martin - 4 Walls Media
Inspiration for a mid-sized contemporary master wet room bathroom in Melbourne with flat-panel cabinets, white cabinets, a freestanding tub, gray tile, marble, white walls, concrete floors, a vessel sink, grey floor, marble benchtops, a hinged shower door and white benchtops.
Inspiration for a mid-sized contemporary master wet room bathroom in Melbourne with flat-panel cabinets, white cabinets, a freestanding tub, gray tile, marble, white walls, concrete floors, a vessel sink, grey floor, marble benchtops, a hinged shower door and white benchtops.
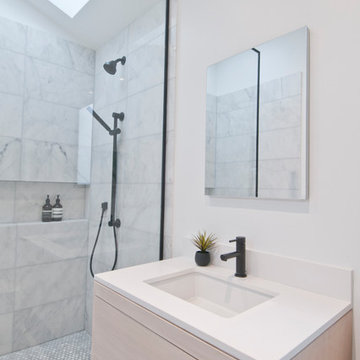
Avesha Michael
Design ideas for a small modern master bathroom in Los Angeles with flat-panel cabinets, light wood cabinets, an open shower, a one-piece toilet, white tile, marble, white walls, concrete floors, a drop-in sink, engineered quartz benchtops, grey floor, an open shower and white benchtops.
Design ideas for a small modern master bathroom in Los Angeles with flat-panel cabinets, light wood cabinets, an open shower, a one-piece toilet, white tile, marble, white walls, concrete floors, a drop-in sink, engineered quartz benchtops, grey floor, an open shower and white benchtops.
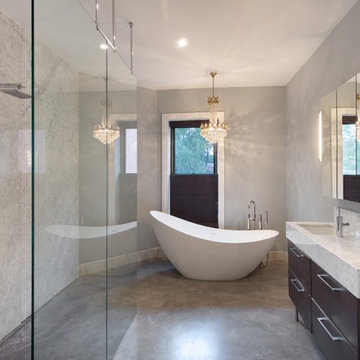
This Dutch Renaissance Revival style Brownstone located in a historic district of the Crown heights neighborhood of Brooklyn was built in 1899. The brownstone was converted to a boarding house in the 1950’s and experienced many years of neglect which made much of the interior detailing unsalvageable with the exception of the stairwell. Therefore the new owners decided to gut renovate the majority of the home, converting it into a four family home. The bottom two units are owner occupied, the design of each includes common elements yet also reflects the style of each owner. Both units have modern kitchens with new high end appliances and stone countertops. They both have had the original wood paneling restored or repaired and both feature large open bathrooms with freestanding tubs, marble slab walls and radiant heated concrete floors. The garden apartment features an open living/dining area that flows through the kitchen to get to the outdoor space. In the kitchen and living room feature large steel French doors which serve to bring the outdoors in. The garden was fully renovated and features a deck with a pergola. Other unique features of this apartment include a modern custom crown molding, a bright geometric tiled fireplace and the labyrinth wallpaper in the powder room. The upper two floors were designed as rental units and feature open kitchens/living areas, exposed brick walls and white subway tiled bathrooms.
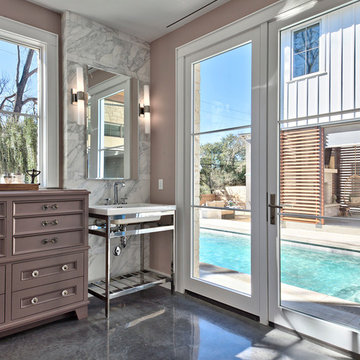
Architect: Tim Brown Architecture. Photographer: Casey Fry
Large transitional master bathroom in Austin with concrete floors, grey floor, a freestanding tub, a two-piece toilet, white tile, marble, pink walls, a pedestal sink, white benchtops, an open shower, an open shower and furniture-like cabinets.
Large transitional master bathroom in Austin with concrete floors, grey floor, a freestanding tub, a two-piece toilet, white tile, marble, pink walls, a pedestal sink, white benchtops, an open shower, an open shower and furniture-like cabinets.
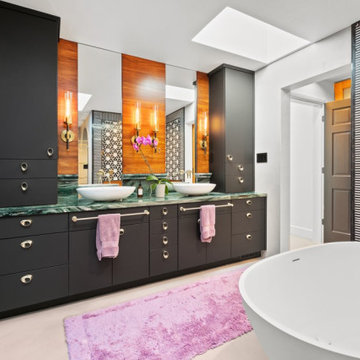
Luxury Master Bathroom with pattern, color, and much style.
Mid-sized eclectic master bathroom in Las Vegas with flat-panel cabinets, black cabinets, a freestanding tub, a curbless shower, a one-piece toilet, black and white tile, marble, white walls, concrete floors, a vessel sink, marble benchtops, grey floor, a hinged shower door, green benchtops, an enclosed toilet, a double vanity and a built-in vanity.
Mid-sized eclectic master bathroom in Las Vegas with flat-panel cabinets, black cabinets, a freestanding tub, a curbless shower, a one-piece toilet, black and white tile, marble, white walls, concrete floors, a vessel sink, marble benchtops, grey floor, a hinged shower door, green benchtops, an enclosed toilet, a double vanity and a built-in vanity.
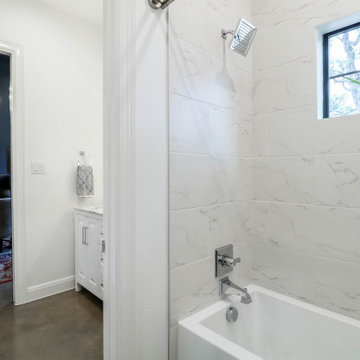
Inspiration for a mid-sized contemporary bathroom in Other with furniture-like cabinets, white cabinets, an alcove tub, a shower/bathtub combo, a one-piece toilet, white tile, marble, white walls, concrete floors, an undermount sink, marble benchtops, grey floor, a shower curtain, white benchtops and a single vanity.
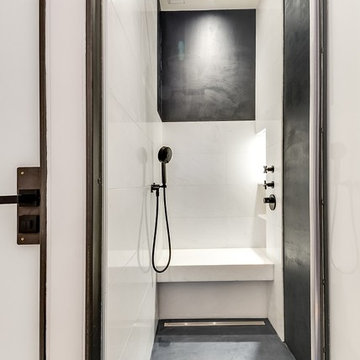
Meero
Large contemporary master bathroom in Paris with a curbless shower, white tile, white walls, marble, a hinged shower door, concrete floors, open cabinets, white cabinets, marble benchtops, black floor and white benchtops.
Large contemporary master bathroom in Paris with a curbless shower, white tile, white walls, marble, a hinged shower door, concrete floors, open cabinets, white cabinets, marble benchtops, black floor and white benchtops.
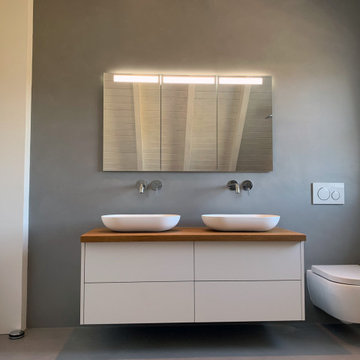
Inspiration for a small modern 3/4 bathroom in Nuremberg with flat-panel cabinets, white cabinets, a curbless shower, a wall-mount toilet, gray tile, marble, white walls, concrete floors, a vessel sink, wood benchtops, grey floor, an open shower, brown benchtops, a shower seat, a double vanity, a floating vanity and wood.
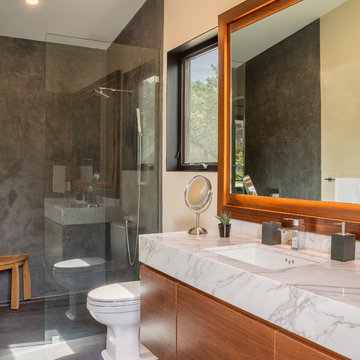
This clean, sleek, modern bathroom with a cement walk in shower is great for after swim rinse-offs. LED backlighting behind the large, custom mirror sets a calm mood at night and adds a statement feature guests will be sure to love.
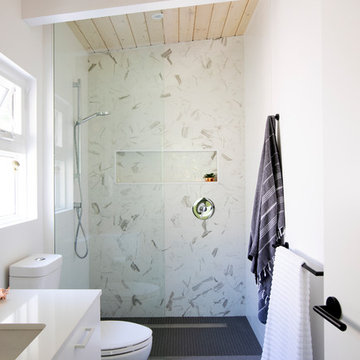
Large midcentury 3/4 bathroom in Vancouver with flat-panel cabinets, white cabinets, a freestanding tub, a one-piece toilet, white tile, white walls, an undermount sink, engineered quartz benchtops, grey floor, an open shower, white benchtops, an alcove shower, marble and concrete floors.
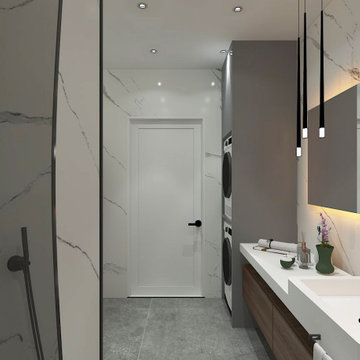
this is the main bathroom of the apartment
Photo of a mid-sized modern 3/4 bathroom in Other with furniture-like cabinets, beige cabinets, a drop-in tub, a corner shower, white tile, marble, white walls, concrete floors, a drop-in sink, marble benchtops, grey floor, a sliding shower screen, white benchtops, an enclosed toilet, a single vanity and a freestanding vanity.
Photo of a mid-sized modern 3/4 bathroom in Other with furniture-like cabinets, beige cabinets, a drop-in tub, a corner shower, white tile, marble, white walls, concrete floors, a drop-in sink, marble benchtops, grey floor, a sliding shower screen, white benchtops, an enclosed toilet, a single vanity and a freestanding vanity.
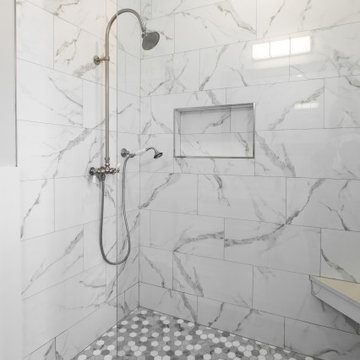
Transitional master bathroom in Charleston with white cabinets, an alcove tub, an alcove shower, multi-coloured tile, marble, beige walls, concrete floors, an undermount sink, grey floor, an open shower, white benchtops, a niche, a single vanity and a built-in vanity.
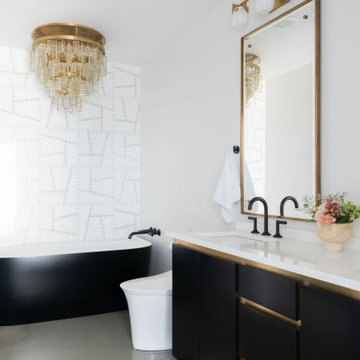
Elevate your lifestyle with this exquisitely remodeled master bathroom, a standout feature in our comprehensive condo renovation in the heart of downtown Nashville. This space is meticulously crafted for those who value sophisticated and upscale living, blending modern design with a classic black and white color scheme enhanced by elegant gold highlights.
The remodel includes a dual vanity setup that maximizes functionality and style, making it ideal for streamlined morning routines. Illuminated by a lavish chandelier, this area accentuates the luxurious feel with its striking gold accents on fixtures and fittings, adding a touch of opulence.
Central to the bathroom's allure is the free-standing tub, offering a serene escape and serving as a visually captivating element that complements the contemporary aesthetics. This master bathroom remodel embodies the pinnacle of high-end bathroom design, reflecting cutting-edge trends in bathroom renovation.
With a focus on high-quality materials and chic design elements, this renovation is perfect for those seeking a functional yet visually impressive bathroom. It combines the essentials of effective space utilization with the luxury of artistic design, making it a prime example of modern urban living and sophisticated bathroom remodeling.
Photography by Allison Elefante
Interior Design by Sara Ray Interior Design
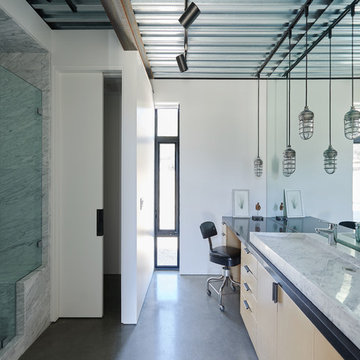
This is an example of an industrial bathroom in Los Angeles with flat-panel cabinets, light wood cabinets, white tile, marble, white walls, concrete floors, a trough sink, marble benchtops and grey floor.
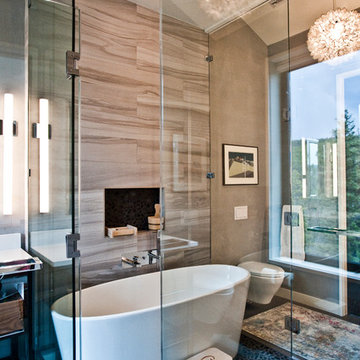
Custom Home Build by Penny Lane Home Builders;
Photography Lynn Donaldson. Architect: Chicago based Cathy Osika
Design ideas for a large contemporary master wet room bathroom in Other with flat-panel cabinets, brown cabinets, a freestanding tub, a wall-mount toilet, gray tile, marble, grey walls, concrete floors, an undermount sink, engineered quartz benchtops, grey floor, a hinged shower door and white benchtops.
Design ideas for a large contemporary master wet room bathroom in Other with flat-panel cabinets, brown cabinets, a freestanding tub, a wall-mount toilet, gray tile, marble, grey walls, concrete floors, an undermount sink, engineered quartz benchtops, grey floor, a hinged shower door and white benchtops.
Bathroom Design Ideas with Marble and Concrete Floors
3

