Bathroom Design Ideas with Marble and Engineered Quartz Benchtops
Refine by:
Budget
Sort by:Popular Today
1 - 20 of 7,508 photos
Item 1 of 3

Inspiration for a small contemporary bathroom in Sydney with flat-panel cabinets, light wood cabinets, an alcove shower, a one-piece toilet, marble, marble floors, a vessel sink, engineered quartz benchtops, grey floor, a hinged shower door, white benchtops, a single vanity and a floating vanity.

First impression count as you enter this custom-built Horizon Homes property at Kellyville. The home opens into a stylish entryway, with soaring double height ceilings.
It’s often said that the kitchen is the heart of the home. And that’s literally true with this home. With the kitchen in the centre of the ground floor, this home provides ample formal and informal living spaces on the ground floor.
At the rear of the house, a rumpus room, living room and dining room overlooking a large alfresco kitchen and dining area make this house the perfect entertainer. It’s functional, too, with a butler’s pantry, and laundry (with outdoor access) leading off the kitchen. There’s also a mudroom – with bespoke joinery – next to the garage.
Upstairs is a mezzanine office area and four bedrooms, including a luxurious main suite with dressing room, ensuite and private balcony.
Outdoor areas were important to the owners of this knockdown rebuild. While the house is large at almost 454m2, it fills only half the block. That means there’s a generous backyard.
A central courtyard provides further outdoor space. Of course, this courtyard – as well as being a gorgeous focal point – has the added advantage of bringing light into the centre of the house.

The owners love colour and were excited for us to invite fun through colour, pattern and texture across the kitchen cabinets, bathroom tiles and powder room wallpaper.

A stunning minimal primary bathroom features marble herringbone shower tiles, hexagon mosaic floor tiles, and niche. We removed the bathtub to make the shower area larger. Also features a modern floating toilet, floating quartz shower bench, and custom white oak shaker vanity with a stacked quartz countertop. It feels perfectly curated with a mix of matte black and brass metals. The simplicity of the bathroom is balanced out with the patterned marble floors.
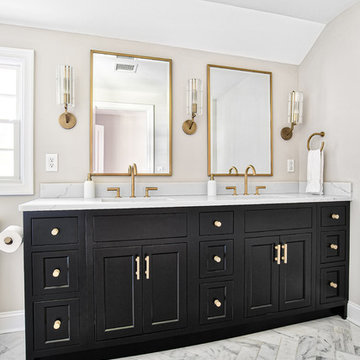
Beautiful black double vanity paired with a white quartz counter top, marble floors and brass plumbing fixtures.
This is an example of a large transitional master bathroom in New York with black cabinets, an alcove shower, marble, marble floors, an undermount sink, engineered quartz benchtops, white floor, a hinged shower door, white benchtops and shaker cabinets.
This is an example of a large transitional master bathroom in New York with black cabinets, an alcove shower, marble, marble floors, an undermount sink, engineered quartz benchtops, white floor, a hinged shower door, white benchtops and shaker cabinets.
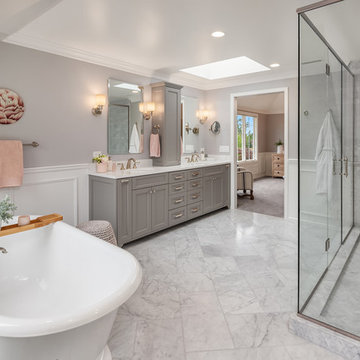
An expansive traditional master bath featuring cararra marble, a vintage soaking tub, a 7' walk in shower, polished nickel fixtures, pental quartz, and a custom walk in closet
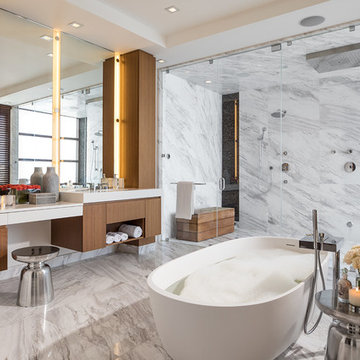
The layout of the master bathroom was created to be perfectly symmetrical which allowed us to incorporate his and hers areas within the same space. The bathtub crates a focal point seen from the hallway through custom designed louvered double door and the shower seen through the glass towards the back of the bathroom enhances the size of the space. Wet areas of the floor are finished in honed marble tiles and the entire floor was treated with any slip solution to ensure safety of the homeowners. The white marble background give the bathroom a light and feminine backdrop for the contrasting dark millwork adding energy to the space and giving it a complimentary masculine presence.
Storage is maximized by incorporating the two tall wood towers on either side of each vanity – it provides ample space needed in the bathroom and it is only 12” deep which allows you to find things easier that in traditional 24” deep cabinetry. Manmade quartz countertops are a functional and smart choice for white counters, especially on the make-up vanity. Vanities are cantilevered over the floor finished in natural white marble with soft organic pattern allow for full appreciation of the beauty of nature.
This home has a lot of inside/outside references, and even in this bathroom, the large window located inside the steam shower uses electrochromic glass (“smart” glass) which changes from clear to opaque at the push of a button. It is a simple, convenient, and totally functional solution in a bathroom.
The center of this bathroom is a freestanding tub identifying his and hers side and it is set in front of full height clear glass shower enclosure allowing the beauty of stone to continue uninterrupted onto the shower walls.
Photography: Craig Denis

A beautifully remodeled primary bathroom ensuite inspired by the homeowner’s European travels.
This spacious bathroom was dated and had a cold cave like shower. The homeowner desired a beautiful space with a European feel, like the ones she discovered on her travels to Europe. She also wanted a privacy door separating the bathroom from her bedroom.
The designer opened up the closed off shower by removing the soffit and dark cabinet next to the shower to add glass and let light in. Now the entire room is bright and airy with marble look porcelain tile throughout. The archway was added to frame in the under-mount tub. The double vanity in a soft gray paint and topped with Corian Quartz compliments the marble tile. The new chandelier along with the chrome fixtures add just the right amount of luxury to the room. Now when you come in from the bedroom you are enticed to come in and stay a while in this beautiful space.

This is an example of a large transitional master bathroom in Chicago with flat-panel cabinets, medium wood cabinets, a corner shower, white tile, marble, white walls, marble floors, a drop-in sink, engineered quartz benchtops, white floor, a hinged shower door, white benchtops, a shower seat, a double vanity and a built-in vanity.
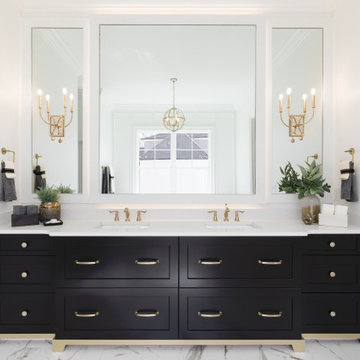
Marble master bathroom featuring a black and gold double vanity and a backlit statement mirror. Brass fixtures and accents finish the look.
Transitional bathroom in Other with shaker cabinets, black cabinets, a freestanding tub, a curbless shower, marble, white walls, engineered quartz benchtops, a hinged shower door, white benchtops, a niche, a double vanity and a built-in vanity.
Transitional bathroom in Other with shaker cabinets, black cabinets, a freestanding tub, a curbless shower, marble, white walls, engineered quartz benchtops, a hinged shower door, white benchtops, a niche, a double vanity and a built-in vanity.
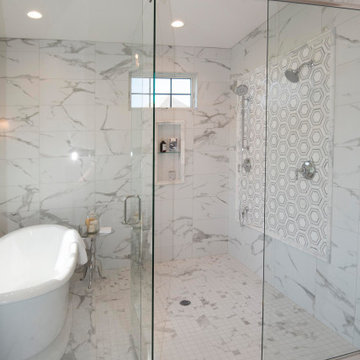
Luxury spa bath
Inspiration for a large transitional master wet room bathroom in Milwaukee with grey cabinets, a freestanding tub, a two-piece toilet, gray tile, marble, white walls, marble floors, an undermount sink, engineered quartz benchtops, grey floor, a hinged shower door and white benchtops.
Inspiration for a large transitional master wet room bathroom in Milwaukee with grey cabinets, a freestanding tub, a two-piece toilet, gray tile, marble, white walls, marble floors, an undermount sink, engineered quartz benchtops, grey floor, a hinged shower door and white benchtops.
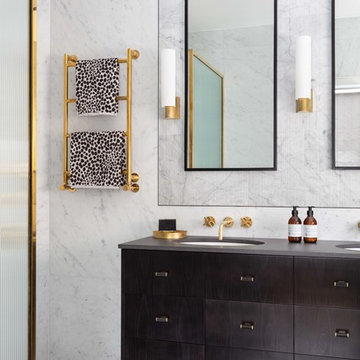
Contemporary bathroom.
Photo by Nathalie Priem
This is an example of a contemporary master bathroom in London with flat-panel cabinets, black cabinets, white tile, marble, marble floors, an undermount sink, engineered quartz benchtops, white floor and grey benchtops.
This is an example of a contemporary master bathroom in London with flat-panel cabinets, black cabinets, white tile, marble, marble floors, an undermount sink, engineered quartz benchtops, white floor and grey benchtops.
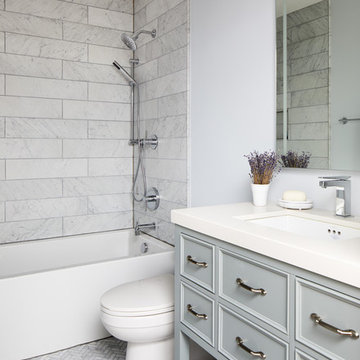
Mid-sized transitional 3/4 bathroom in DC Metro with recessed-panel cabinets, blue cabinets, an alcove tub, an alcove shower, gray tile, marble, marble floors, engineered quartz benchtops, grey floor, blue walls and an undermount sink.
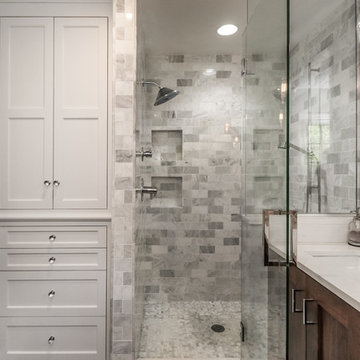
Mid-sized contemporary master bathroom in Kansas City with shaker cabinets, dark wood cabinets, a corner shower, gray tile, marble, grey walls, an undermount sink, engineered quartz benchtops, a hinged shower door and white benchtops.
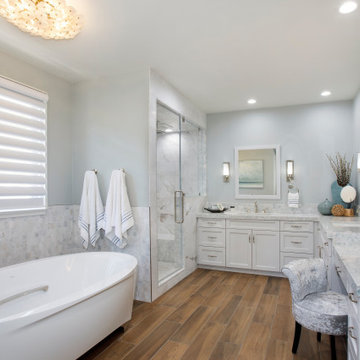
This magnificent primary bath is a coastal chic spa paradise complete with steam shower and soaking tub. With ample storage, makeup area, steam shower and large soaking tub, no detail is left untouched. Reconfiguring the room created a much better layout with extra large shower, closet & tub areas. Upscale finishes feature engineered quartz, polished nickel faucets, custom marble shower walls and wood look non-slip porcelain tile flooring for easy maintenance.

Design ideas for a transitional master bathroom in Charleston with medium wood cabinets, a freestanding tub, black tile, marble, marble floors, a vessel sink, engineered quartz benchtops, white floor, a hinged shower door, white benchtops, a floating vanity and flat-panel cabinets.
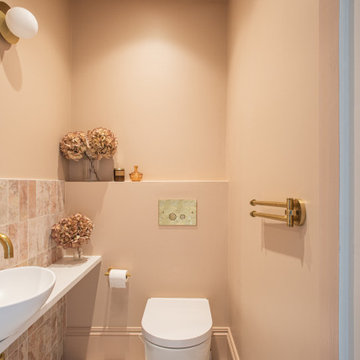
Pink blush cloakroom with unlacquered brass fittings.
Inspiration for a small midcentury powder room in London with a wall-mount toilet, pink tile, marble, pink walls, engineered quartz benchtops and a floating vanity.
Inspiration for a small midcentury powder room in London with a wall-mount toilet, pink tile, marble, pink walls, engineered quartz benchtops and a floating vanity.

A master bath transformation in Bellevue showcasing a timeless farmhouse look with a modern twist. The flooring features a classic natural marble that is crafted into a contemporary pattern creating a perfect harmony in this modern farmhouse design.
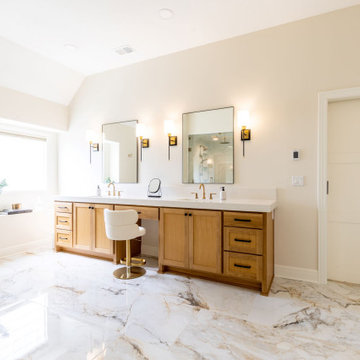
This Modern Lux design inspired primary bathroom has it all. It features custom white oak double vanity with powder table, mitered quartz countertops, large format heated tile floors, a spa-like shower with rain head showerhead and hand shower, with gorgeous mosaic shower floor and ceiling.

Mid-sized contemporary master bathroom in Orange County with dark wood cabinets, a freestanding tub, an alcove shower, a one-piece toilet, gray tile, marble, white walls, mosaic tile floors, an integrated sink, engineered quartz benchtops, multi-coloured floor, a hinged shower door, grey benchtops, a shower seat, a double vanity and a built-in vanity.
Bathroom Design Ideas with Marble and Engineered Quartz Benchtops
1

