Bathroom Design Ideas with Marble and Granite Benchtops
Refine by:
Budget
Sort by:Popular Today
1 - 20 of 2,177 photos
Item 1 of 3
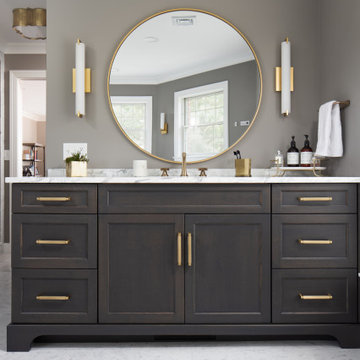
Each of the two custom vanities provide plenty of space for personal items as well as storage. Brushed gold mirrors, sconces, sink fittings, and hardware shine bright against the neutral grey wall and dark brown vanities.

This is an example of a mid-sized modern 3/4 wet room bathroom in Miami with a double vanity, a freestanding vanity, flat-panel cabinets, brown cabinets, a one-piece toilet, multi-coloured tile, marble, multi-coloured walls, mosaic tile floors, a drop-in sink, granite benchtops, multi-coloured floor, a hinged shower door, white benchtops and recessed.
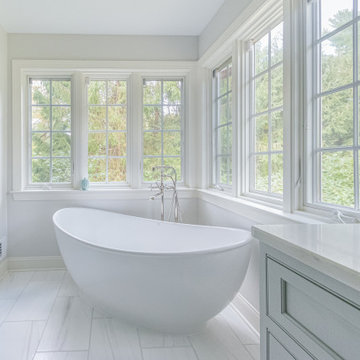
Floor Tile: Bianco Dolomiti , Manufactured by Artistic Tile
Shower Floor Tile: Carrara Bella, Manufactured by AKDO
Shower Accent Wall Tile: Perspective Pivot, Manufactured by AKDO
Shower Wall Tile: Stellar in Pure White, Manufactured by Sonoma Tilemakers
Tile Distributed by Devon Tile & Design Studio Cabinetry: Glenbrook Framed Painted Halo, Designed and Manufactured by Glenbrook Cabinetry
Countertops: San Vincent, Manufactured by Polarstone, Distributed by Renaissance Marble & Granite, Inc. Shower Bench: Pure White Quartz, Distributed by Renaissance Marble & Granite, Inc.
Lighting: Chatham, Manufactured by Hudson Valley Lighting, Distributed by Bright Light Design Center
Bathtub: Willa, Manufactured and Distributed by Ferguson
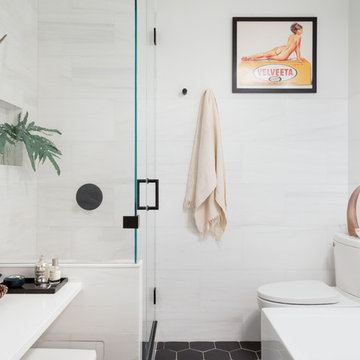
The second-floor bath in this Brooklyn brownstone was a complete gut job. We covered 3 quarters of the walls in large-scale marble tile—but the glass enclosed shower features a pony wall of marble tile that continues onto the shower walls and ceiling. A vessel sink sits atop a white-granite vanity / countertop that's large enough to accommodate an adjacent sitting area. A huge freestanding soaking tub remains separate from the shower—we really made the most of this space without having to make major structural changes. Black hex tile with white grout covers the floor.
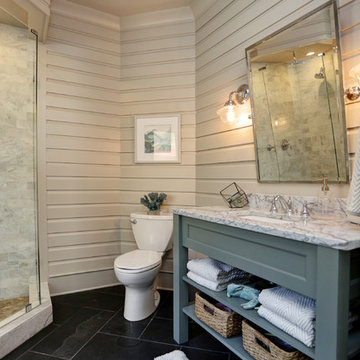
Slat Wall Panels with Custom Built Vanity
Small traditional 3/4 bathroom in Atlanta with open cabinets, grey cabinets, a corner shower, white tile, marble, grey walls, porcelain floors, an undermount sink, granite benchtops, black floor and a hinged shower door.
Small traditional 3/4 bathroom in Atlanta with open cabinets, grey cabinets, a corner shower, white tile, marble, grey walls, porcelain floors, an undermount sink, granite benchtops, black floor and a hinged shower door.
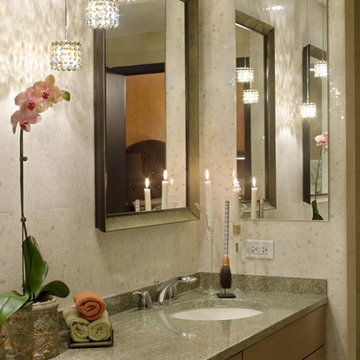
Sleek, well appointed bath for Chicago high rise condo. Granite counter top with simple undermount sinks. Flat front cabinet panels with crystal pulls. A pair of mirrors for each sink with medicine cabinets off to the side. Finishing touch is the 3 drop pendant light with crystal shades.

Inspiration for a large transitional master bathroom in San Francisco with recessed-panel cabinets, white cabinets, a freestanding tub, an open shower, a two-piece toilet, gray tile, marble, grey walls, porcelain floors, an undermount sink, granite benchtops, grey floor, a hinged shower door, black benchtops, a niche, a double vanity and a built-in vanity.
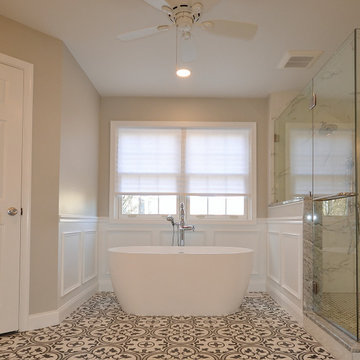
Masterfully designed and executed Master Bath remodel in Landenburg PA. Dual Fabuwood Nexus Frost vanities flank the bathrooms double door entry. A new spacious shower with clean porcelain tiles and clear glass surround replaced the original cramped shower room. The spacious freestanding tub looks perfect in its new custom trimmed opening. The show stopper is the fantastic tile floor; what a classic look and pop of flavor. Kudos to the client and Stacy Nass our selections coordinator on this AWESOME new look.
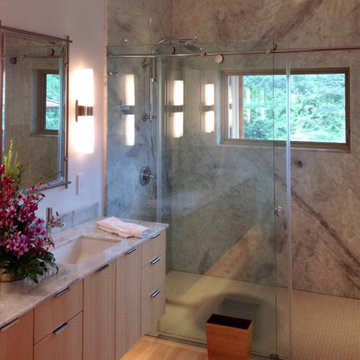
Maharishi Vastu, Japanese-inspired, master bathroom with double-size shower
Design ideas for a large asian master bathroom in Hawaii with flat-panel cabinets, light wood cabinets, a double shower, gray tile, marble, beige walls, bamboo floors, a drop-in sink, granite benchtops, beige floor, a sliding shower screen and beige benchtops.
Design ideas for a large asian master bathroom in Hawaii with flat-panel cabinets, light wood cabinets, a double shower, gray tile, marble, beige walls, bamboo floors, a drop-in sink, granite benchtops, beige floor, a sliding shower screen and beige benchtops.
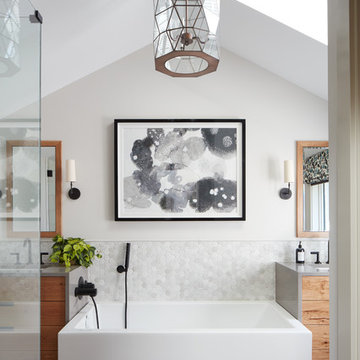
Design ideas for a mid-sized transitional master bathroom in Boston with a freestanding tub, white tile, white walls, an undermount sink, brown floor, a corner shower, marble, ceramic floors, granite benchtops, a hinged shower door, flat-panel cabinets, medium wood cabinets and grey benchtops.

A contemporary black and white guest bathroom with a pop of gold is striking and stunning. The high design will impress your guests. Floating matte black shake cabinet makes the bathroom pop even more off set by the pearl fantasy granite counter top make this a bold yet timeless design.
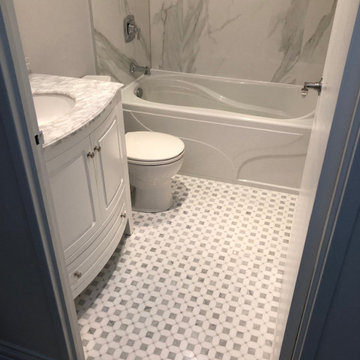
Mid-sized traditional 3/4 bathroom in Toronto with raised-panel cabinets, white cabinets, an alcove tub, a shower/bathtub combo, gray tile, marble, grey walls, marble floors, an undermount sink, granite benchtops, multi-coloured floor and grey benchtops.

Shower and vanity with window for natural light.
Photo of a large master bathroom in Other with raised-panel cabinets, black cabinets, a claw-foot tub, a corner shower, black and white tile, marble, marble floors, a drop-in sink, granite benchtops, multi-coloured floor, a hinged shower door, white benchtops, a shower seat, a single vanity and a built-in vanity.
Photo of a large master bathroom in Other with raised-panel cabinets, black cabinets, a claw-foot tub, a corner shower, black and white tile, marble, marble floors, a drop-in sink, granite benchtops, multi-coloured floor, a hinged shower door, white benchtops, a shower seat, a single vanity and a built-in vanity.
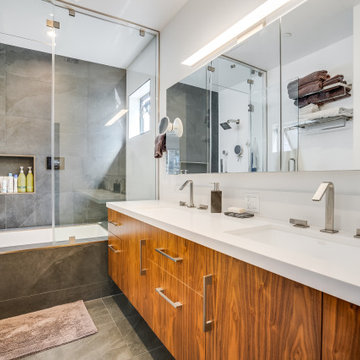
Mid-sized modern master bathroom in Los Angeles with flat-panel cabinets, medium wood cabinets, an undermount tub, a shower/bathtub combo, a wall-mount toilet, white tile, marble, grey walls, ceramic floors, an undermount sink, granite benchtops, grey floor, a hinged shower door, white benchtops, a shower seat, a double vanity and a floating vanity.
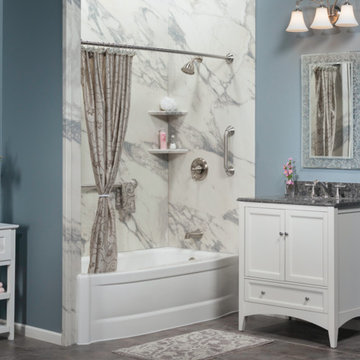
Mid-sized traditional 3/4 bathroom in Philadelphia with beaded inset cabinets, white cabinets, an alcove tub, a shower/bathtub combo, white tile, marble, blue walls, cement tiles, granite benchtops and a sliding shower screen.
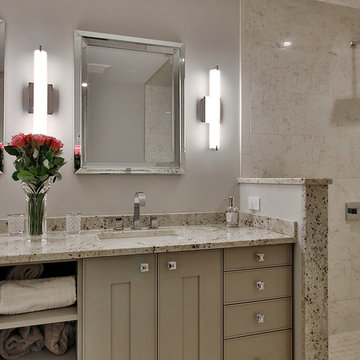
Photo of a mid-sized contemporary master bathroom in New York with shaker cabinets, grey cabinets, a freestanding tub, an open shower, gray tile, white tile, marble, grey walls, ceramic floors, an undermount sink, granite benchtops, beige floor and an open shower.
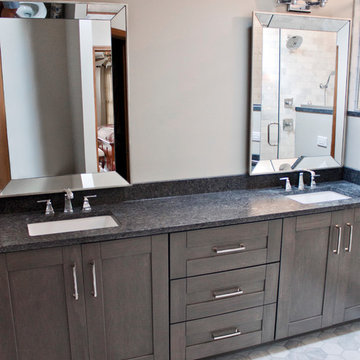
This is an example of a mid-sized transitional master bathroom in Chicago with shaker cabinets, dark wood cabinets, an open shower, a one-piece toilet, gray tile, marble, grey walls, marble floors, an undermount sink, granite benchtops, grey floor and a hinged shower door.
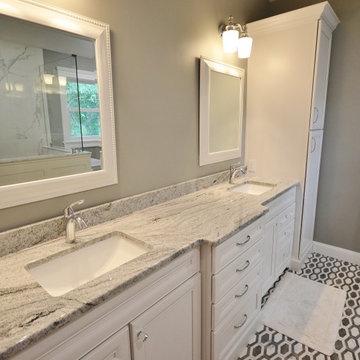
Long and Luxurious bathroom remodel in Malvern PA. These clients wanted a larger vanity with linen storage and a larger shower. We relocated the toilet across the room under the newly relocated window. The larger window size and location allowed us to design a spacious shower. Echelon vanity cabinetry in the Belleview door, finished in Alpine White now spans the entire bath with double sinks and 2 separate linen closets. The true show-stopper in this bathroom is the beautiful tile. The floor tile is an awesome marble mosaic and the clean shower walls were done in 24” x 48” large format porcelain tiles. The large format shower tile allows for a less broken up marble pattern as well as less grout joints. Custom wainscoting panels and shelves were installed to match the cabinetry and finish the exterior of the showers half walls. The silver cloud granite vanity top blends nicely with the rest of the bathrooms colors.
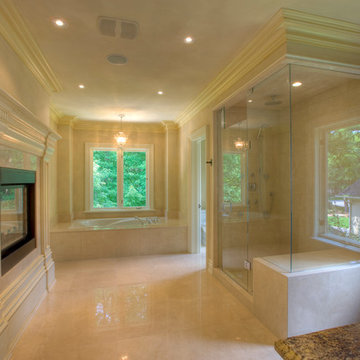
This is an example of a large traditional master bathroom in Toronto with recessed-panel cabinets, dark wood cabinets, a drop-in tub, an alcove shower, a two-piece toilet, beige tile, white tile, marble, beige walls, marble floors, an undermount sink, granite benchtops, beige floor and a hinged shower door.

Photo of a mid-sized modern master bathroom in DC Metro with shaker cabinets, blue cabinets, an alcove shower, a one-piece toilet, white tile, marble, white walls, marble floors, a console sink, granite benchtops, white floor, a sliding shower screen, white benchtops, a niche, a single vanity and a built-in vanity.
Bathroom Design Ideas with Marble and Granite Benchtops
1