Bathroom
Refine by:
Budget
Sort by:Popular Today
101 - 120 of 9,978 photos
Item 1 of 3
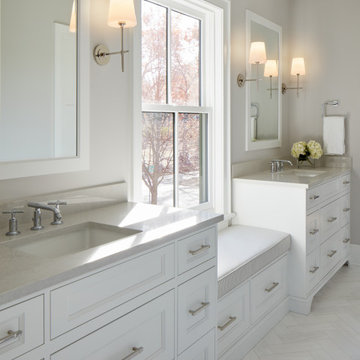
Photo of a large country kids bathroom in Chicago with furniture-like cabinets, white cabinets, a double shower, a one-piece toilet, white tile, marble, grey walls, marble floors, an undermount sink, white floor, solid surface benchtops and beige benchtops.
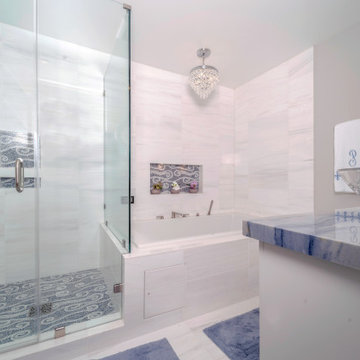
This beautiful second bath features a sound therapy jacuzzi tub, full shower and floating vanity. We selected blue marble for the countertops and hand cut mosaic tile from newravenna.
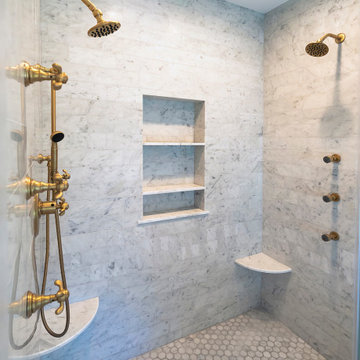
You enter this bright and light master bathroom through a custom pocket door that is inlayed with a mirror. The room features a beautiful free-standing tub. The shower is Carrera marble and has a seat, storage inset, a body jet and dual showerheads. The striking single vanity is a deep navy blue with beaded inset cabinets, chrome handles and provides tons of storage. Along with the blue vanity, the rose gold fixtures, including the shower grate, are eye catching and provide a subtle pop of color.
What started as an addition project turned into a full house remodel in this Modern Craftsman home in Narberth, PA. The addition included the creation of a sitting room, family room, mudroom and third floor. As we moved to the rest of the home, we designed and built a custom staircase to connect the family room to the existing kitchen. We laid red oak flooring with a mahogany inlay throughout house. Another central feature of this is home is all the built-in storage. We used or created every nook for seating and storage throughout the house, as you can see in the family room, dining area, staircase landing, bedroom and bathrooms. Custom wainscoting and trim are everywhere you look, and gives a clean, polished look to this warm house.
Rudloff Custom Builders has won Best of Houzz for Customer Service in 2014, 2015 2016, 2017 and 2019. We also were voted Best of Design in 2016, 2017, 2018, 2019 which only 2% of professionals receive. Rudloff Custom Builders has been featured on Houzz in their Kitchen of the Week, What to Know About Using Reclaimed Wood in the Kitchen as well as included in their Bathroom WorkBook article. We are a full service, certified remodeling company that covers all of the Philadelphia suburban area. This business, like most others, developed from a friendship of young entrepreneurs who wanted to make a difference in their clients’ lives, one household at a time. This relationship between partners is much more than a friendship. Edward and Stephen Rudloff are brothers who have renovated and built custom homes together paying close attention to detail. They are carpenters by trade and understand concept and execution. Rudloff Custom Builders will provide services for you with the highest level of professionalism, quality, detail, punctuality and craftsmanship, every step of the way along our journey together.
Specializing in residential construction allows us to connect with our clients early in the design phase to ensure that every detail is captured as you imagined. One stop shopping is essentially what you will receive with Rudloff Custom Builders from design of your project to the construction of your dreams, executed by on-site project managers and skilled craftsmen. Our concept: envision our client’s ideas and make them a reality. Our mission: CREATING LIFETIME RELATIONSHIPS BUILT ON TRUST AND INTEGRITY.
Photo Credit: Linda McManus Images
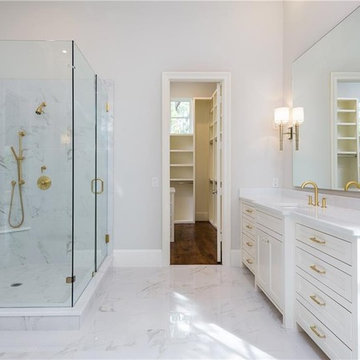
At Progressive Builders, we offer professional bathroom remodeling services in Baldwin Park. We are driven by a single goal – to make your bathroom absolutely stunning. We understand that the bathroom is the most personal space in your home. So, we remodel it in a way that it reflects your taste and give you that experience that you wish.
Bathroom Remodeling in Baldwin Park, CA - http://progressivebuilders.la/
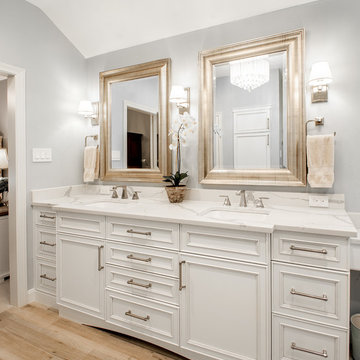
Our clients called us wanting to not only update their master bathroom but to specifically make it more functional. She had just had knee surgery, so taking a shower wasn’t easy. They wanted to remove the tub and enlarge the shower, as much as possible, and add a bench. She really wanted a seated makeup vanity area, too. They wanted to replace all vanity cabinets making them one height, and possibly add tower storage. With the current layout, they felt that there were too many doors, so we discussed possibly using a barn door to the bedroom.
We removed the large oval bathtub and expanded the shower, with an added bench. She got her seated makeup vanity and it’s placed between the shower and the window, right where she wanted it by the natural light. A tilting oval mirror sits above the makeup vanity flanked with Pottery Barn “Hayden” brushed nickel vanity lights. A lit swing arm makeup mirror was installed, making for a perfect makeup vanity! New taller Shiloh “Eclipse” bathroom cabinets painted in Polar with Slate highlights were installed (all at one height), with Kohler “Caxton” square double sinks. Two large beautiful mirrors are hung above each sink, again, flanked with Pottery Barn “Hayden” brushed nickel vanity lights on either side. Beautiful Quartzmasters Polished Calacutta Borghini countertops were installed on both vanities, as well as the shower bench top and shower wall cap.
Carrara Valentino basketweave mosaic marble tiles was installed on the shower floor and the back of the niches, while Heirloom Clay 3x9 tile was installed on the shower walls. A Delta Shower System was installed with both a hand held shower and a rainshower. The linen closet that used to have a standard door opening into the middle of the bathroom is now storage cabinets, with the classic Restoration Hardware “Campaign” pulls on the drawers and doors. A beautiful Birch forest gray 6”x 36” floor tile, laid in a random offset pattern was installed for an updated look on the floor. New glass paneled doors were installed to the closet and the water closet, matching the barn door. A gorgeous Shades of Light 20” “Pyramid Crystals” chandelier was hung in the center of the bathroom to top it all off!
The bedroom was painted a soothing Magnetic Gray and a classic updated Capital Lighting “Harlow” Chandelier was hung for an updated look.
We were able to meet all of our clients needs by removing the tub, enlarging the shower, installing the seated makeup vanity, by the natural light, right were she wanted it and by installing a beautiful barn door between the bathroom from the bedroom! Not only is it beautiful, but it’s more functional for them now and they love it!
Design/Remodel by Hatfield Builders & Remodelers | Photography by Versatile Imaging
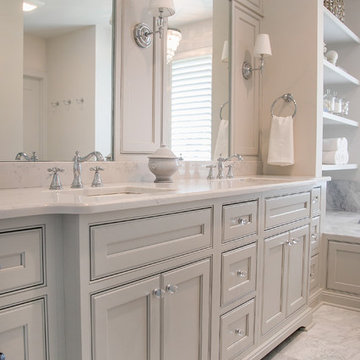
Shanna Wolf
Design ideas for a mid-sized transitional master bathroom in Milwaukee with beaded inset cabinets, grey cabinets, an undermount tub, an alcove shower, a two-piece toilet, white tile, marble, grey walls, marble floors, an undermount sink, engineered quartz benchtops, white floor, a hinged shower door and white benchtops.
Design ideas for a mid-sized transitional master bathroom in Milwaukee with beaded inset cabinets, grey cabinets, an undermount tub, an alcove shower, a two-piece toilet, white tile, marble, grey walls, marble floors, an undermount sink, engineered quartz benchtops, white floor, a hinged shower door and white benchtops.
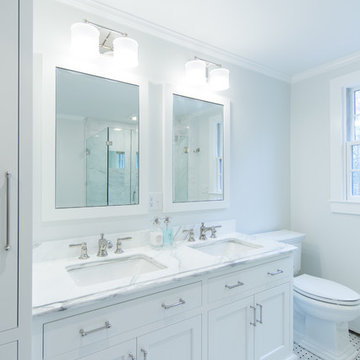
Matt Francis Photos
Inspiration for a mid-sized traditional master bathroom in Boston with shaker cabinets, white cabinets, an undermount tub, a corner shower, a two-piece toilet, white tile, marble, grey walls, marble floors, an undermount sink, marble benchtops, white floor, a hinged shower door and white benchtops.
Inspiration for a mid-sized traditional master bathroom in Boston with shaker cabinets, white cabinets, an undermount tub, a corner shower, a two-piece toilet, white tile, marble, grey walls, marble floors, an undermount sink, marble benchtops, white floor, a hinged shower door and white benchtops.
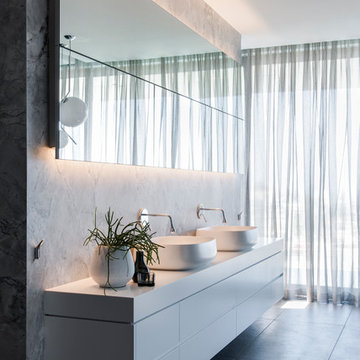
A double vanity with oodles of storage and bench space.
Image: Nicole England
Large contemporary master bathroom in Sydney with white cabinets, a freestanding tub, an open shower, a wall-mount toilet, gray tile, marble, grey walls, porcelain floors, a vessel sink, solid surface benchtops, grey floor, an open shower, white benchtops and flat-panel cabinets.
Large contemporary master bathroom in Sydney with white cabinets, a freestanding tub, an open shower, a wall-mount toilet, gray tile, marble, grey walls, porcelain floors, a vessel sink, solid surface benchtops, grey floor, an open shower, white benchtops and flat-panel cabinets.
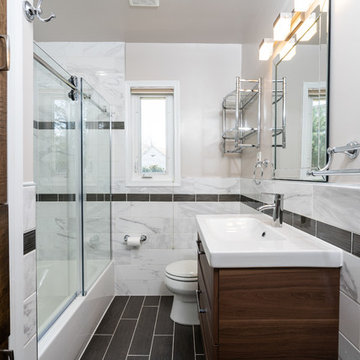
Modern Bathroom with a tub and sliding doors.
Photo of a mid-sized contemporary 3/4 bathroom in DC Metro with a shower/bathtub combo, a one-piece toilet, an integrated sink, a sliding shower screen, dark wood cabinets, an alcove tub, gray tile, grey walls, black floor, white benchtops, marble, vinyl floors, engineered quartz benchtops and shaker cabinets.
Photo of a mid-sized contemporary 3/4 bathroom in DC Metro with a shower/bathtub combo, a one-piece toilet, an integrated sink, a sliding shower screen, dark wood cabinets, an alcove tub, gray tile, grey walls, black floor, white benchtops, marble, vinyl floors, engineered quartz benchtops and shaker cabinets.
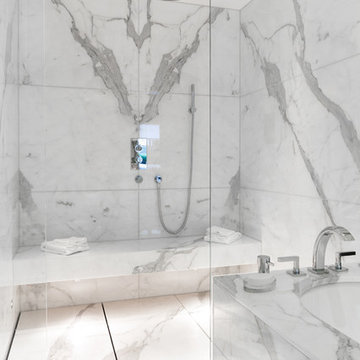
Large modern 3/4 wet room bathroom in London with marble, grey walls, marble floors, a wall-mount sink, marble benchtops, white floor, an open shower and white benchtops.
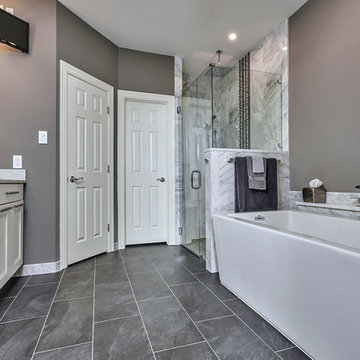
This bathroom looks nothing like the original bathroom. The only part that remains the same is the footprint. A complete gutting was done to expand the shower, get rid of the old tub deck and replace with freestanding soaker tub, add more storage and, of course, character.
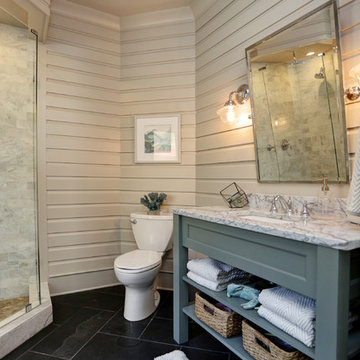
Slat Wall Panels with Custom Built Vanity
Small traditional 3/4 bathroom in Atlanta with open cabinets, grey cabinets, a corner shower, white tile, marble, grey walls, porcelain floors, an undermount sink, granite benchtops, black floor and a hinged shower door.
Small traditional 3/4 bathroom in Atlanta with open cabinets, grey cabinets, a corner shower, white tile, marble, grey walls, porcelain floors, an undermount sink, granite benchtops, black floor and a hinged shower door.
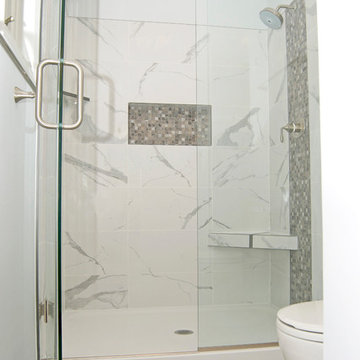
Inspiration for a small modern 3/4 bathroom in Kansas City with an alcove shower, a one-piece toilet, gray tile, white tile, marble, grey walls, light hardwood floors, beige floor and a hinged shower door.
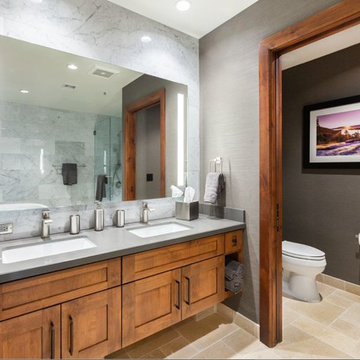
Mountain Modern Master Bathroom.
Photography by Randall Hazeltine.
Photo of a large country master bathroom in Other with shaker cabinets, brown cabinets, a freestanding tub, a one-piece toilet, gray tile, marble, grey walls, travertine floors, an undermount sink, concrete benchtops, beige floor and a hinged shower door.
Photo of a large country master bathroom in Other with shaker cabinets, brown cabinets, a freestanding tub, a one-piece toilet, gray tile, marble, grey walls, travertine floors, an undermount sink, concrete benchtops, beige floor and a hinged shower door.
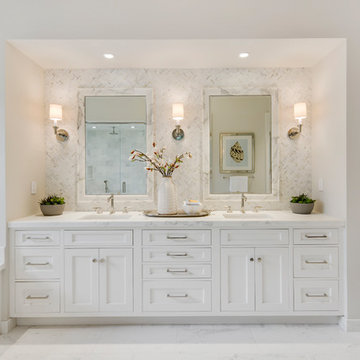
Inspiration for a large transitional master bathroom in San Francisco with shaker cabinets, white cabinets, white tile, marble, marble benchtops, white benchtops, an undermount tub, grey walls, marble floors, an undermount sink, white floor, an alcove shower and a hinged shower door.
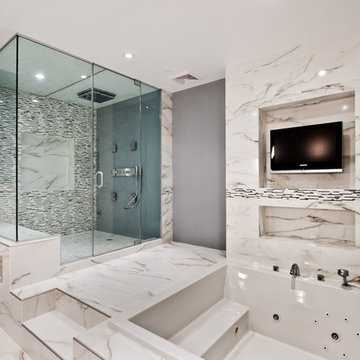
This is an example of an expansive contemporary master bathroom in Miami with a hot tub, a corner shower, multi-coloured tile, marble, grey walls, marble floors, grey floor and a hinged shower door.
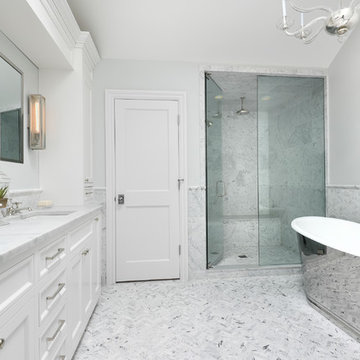
'The Lindisfarne' 68" Cast Iron French Bateau Tub Package
Inspiration for a large transitional master bathroom in Tampa with a hinged shower door, white cabinets, a freestanding tub, an alcove shower, gray tile, white tile, marble, grey walls, marble floors, an undermount sink, marble benchtops, white floor and recessed-panel cabinets.
Inspiration for a large transitional master bathroom in Tampa with a hinged shower door, white cabinets, a freestanding tub, an alcove shower, gray tile, white tile, marble, grey walls, marble floors, an undermount sink, marble benchtops, white floor and recessed-panel cabinets.
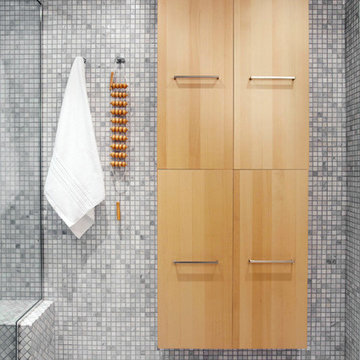
Photo by Chris Lawson
Design ideas for a mid-sized contemporary master bathroom in Toronto with flat-panel cabinets, light wood cabinets, a one-piece toilet, gray tile, grey walls, marble floors, a drop-in sink, an alcove shower, marble, grey floor and a hinged shower door.
Design ideas for a mid-sized contemporary master bathroom in Toronto with flat-panel cabinets, light wood cabinets, a one-piece toilet, gray tile, grey walls, marble floors, a drop-in sink, an alcove shower, marble, grey floor and a hinged shower door.
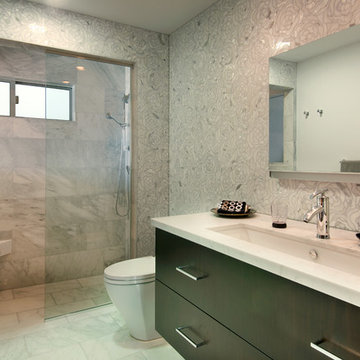
Marengo Morton Architects, Inc. in La Jolla, CA, specializes in Coastal Development Permits, Master Planning, Multi-Family, Residential, Commercial, Restaurant, Hospitality, Development, Code Violations, Forensics and Construction Management.

Calm and serene master with steam shower and double shower head. Low sheen walnut cabinets add warmth and color
Inspiration for a large midcentury master bathroom in Chicago with medium wood cabinets, a freestanding tub, a double shower, a one-piece toilet, gray tile, marble, grey walls, marble floors, an undermount sink, engineered quartz benchtops, grey floor, a hinged shower door, white benchtops, a shower seat, a double vanity, a built-in vanity and shaker cabinets.
Inspiration for a large midcentury master bathroom in Chicago with medium wood cabinets, a freestanding tub, a double shower, a one-piece toilet, gray tile, marble, grey walls, marble floors, an undermount sink, engineered quartz benchtops, grey floor, a hinged shower door, white benchtops, a shower seat, a double vanity, a built-in vanity and shaker cabinets.
6