Bathroom Design Ideas with Marble and Laminate Floors
Refine by:
Budget
Sort by:Popular Today
121 - 140 of 149 photos
Item 1 of 3
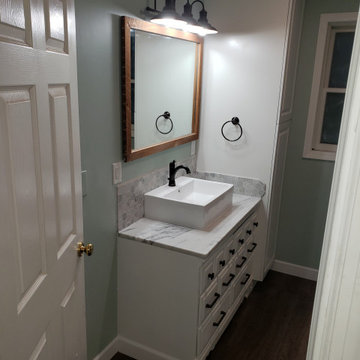
New large shower installed with 2 niches and a custom bench. Custom cabinet with quartz countertop and a vessel sink. Linen cabinet installed to keep towels and bathroom supplies. Reclaimed 1800s barn wood used to make shelves and mirror frame.
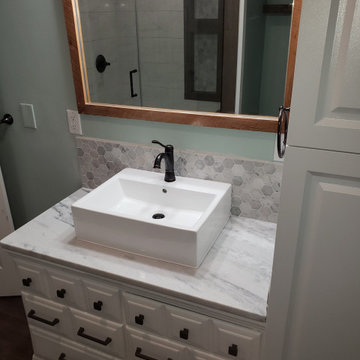
New large shower installed with 2 niches and a custom bench. Custom cabinet with quartz countertop and a vessel sink. Linen cabinet installed to keep towels and bathroom supplies. Reclaimed 1800s barn wood used to make shelves and mirror frame.
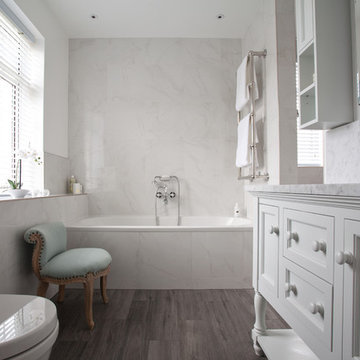
Randi Sokoloff
Design ideas for a mid-sized traditional master bathroom in Sussex with shaker cabinets, white cabinets, a freestanding tub, a shower/bathtub combo, a wall-mount toilet, gray tile, marble, grey walls, laminate floors, an integrated sink, grey floor and an open shower.
Design ideas for a mid-sized traditional master bathroom in Sussex with shaker cabinets, white cabinets, a freestanding tub, a shower/bathtub combo, a wall-mount toilet, gray tile, marble, grey walls, laminate floors, an integrated sink, grey floor and an open shower.
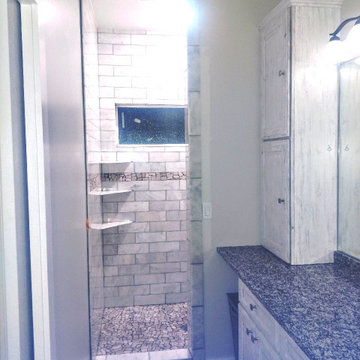
walk in shower, with natural Grecian marble, subway layout, pebble floor, Tiger skin granite,
Inspiration for a large transitional master bathroom in Other with shaker cabinets, white cabinets, an alcove shower, multi-coloured tile, marble, grey walls, laminate floors, granite benchtops, multi-coloured floor, a single vanity and a built-in vanity.
Inspiration for a large transitional master bathroom in Other with shaker cabinets, white cabinets, an alcove shower, multi-coloured tile, marble, grey walls, laminate floors, granite benchtops, multi-coloured floor, a single vanity and a built-in vanity.
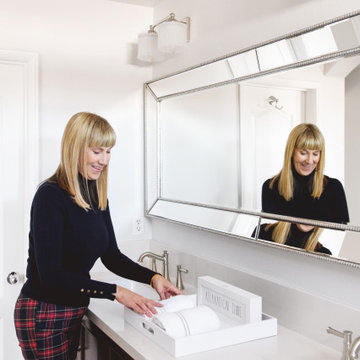
Classic marble master bathroom by Blackdoor by Tamra Coviello. This light and bright bathroom is grounded by the dark espresso cabinets. The large rectangular mirror makes this small bathroom feel much bigger.
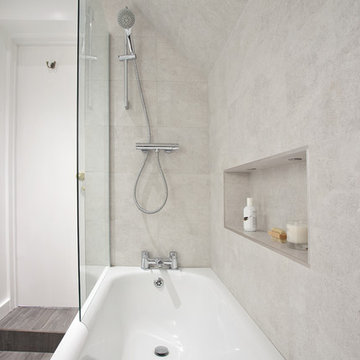
Randi Sokoloff
Photo of a small traditional 3/4 bathroom in Sussex with flat-panel cabinets, white cabinets, a drop-in tub, a shower/bathtub combo, a wall-mount toilet, gray tile, marble, grey walls, laminate floors, an integrated sink and grey floor.
Photo of a small traditional 3/4 bathroom in Sussex with flat-panel cabinets, white cabinets, a drop-in tub, a shower/bathtub combo, a wall-mount toilet, gray tile, marble, grey walls, laminate floors, an integrated sink and grey floor.
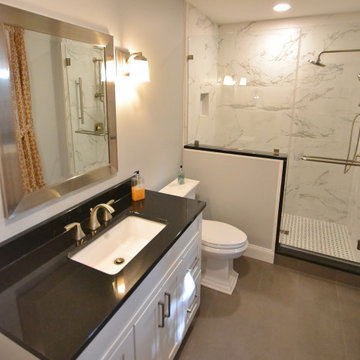
Even smaller baths can be big on style. This bathrooms newly remodeled shower is sleek and stylish with the porcelain marble wall tiles and the black and white basket weave floor tile. The Absolute Black granite countertop and shower parts against the white tile and cabinetry are a classic look. The brushed nickel shower fixtures, vanity lights, and matching mirror finish the design.
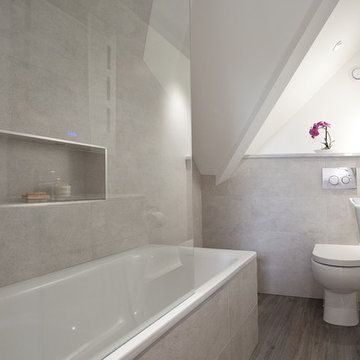
Randi Sokoloff
Inspiration for a small traditional 3/4 bathroom in Sussex with flat-panel cabinets, white cabinets, a drop-in tub, a shower/bathtub combo, a wall-mount toilet, gray tile, marble, grey walls, laminate floors, an integrated sink and grey floor.
Inspiration for a small traditional 3/4 bathroom in Sussex with flat-panel cabinets, white cabinets, a drop-in tub, a shower/bathtub combo, a wall-mount toilet, gray tile, marble, grey walls, laminate floors, an integrated sink and grey floor.
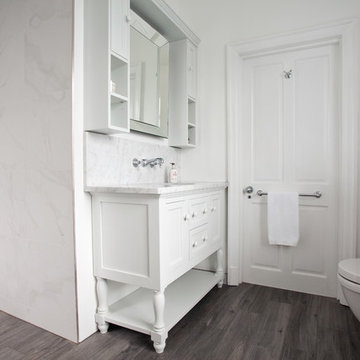
Randi Sokoloff
Photo of a mid-sized traditional master bathroom in Sussex with shaker cabinets, white cabinets, a freestanding tub, a shower/bathtub combo, a wall-mount toilet, gray tile, marble, grey walls, laminate floors, an integrated sink, grey floor and an open shower.
Photo of a mid-sized traditional master bathroom in Sussex with shaker cabinets, white cabinets, a freestanding tub, a shower/bathtub combo, a wall-mount toilet, gray tile, marble, grey walls, laminate floors, an integrated sink, grey floor and an open shower.
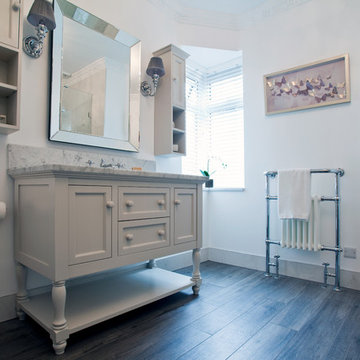
Randi Sokoloff
Inspiration for a large traditional master bathroom in Sussex with recessed-panel cabinets, grey cabinets, a freestanding tub, a corner shower, a two-piece toilet, gray tile, marble, grey walls, laminate floors, an integrated sink, marble benchtops, grey floor and a hinged shower door.
Inspiration for a large traditional master bathroom in Sussex with recessed-panel cabinets, grey cabinets, a freestanding tub, a corner shower, a two-piece toilet, gray tile, marble, grey walls, laminate floors, an integrated sink, marble benchtops, grey floor and a hinged shower door.
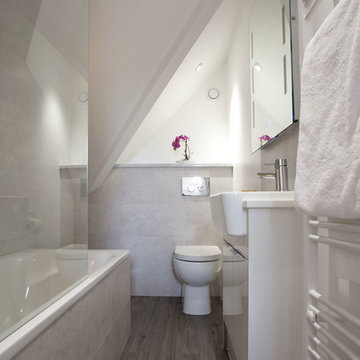
Randi Sokoloff
Design ideas for a small traditional 3/4 bathroom in Sussex with flat-panel cabinets, white cabinets, a drop-in tub, a shower/bathtub combo, a wall-mount toilet, gray tile, marble, grey walls, laminate floors, an integrated sink and grey floor.
Design ideas for a small traditional 3/4 bathroom in Sussex with flat-panel cabinets, white cabinets, a drop-in tub, a shower/bathtub combo, a wall-mount toilet, gray tile, marble, grey walls, laminate floors, an integrated sink and grey floor.
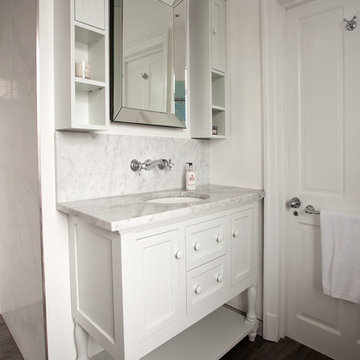
Randi Sokoloff
Inspiration for a mid-sized traditional master bathroom in Sussex with shaker cabinets, white cabinets, a shower/bathtub combo, a wall-mount toilet, gray tile, marble, grey walls, laminate floors, an integrated sink, grey floor, an open shower and a drop-in tub.
Inspiration for a mid-sized traditional master bathroom in Sussex with shaker cabinets, white cabinets, a shower/bathtub combo, a wall-mount toilet, gray tile, marble, grey walls, laminate floors, an integrated sink, grey floor, an open shower and a drop-in tub.
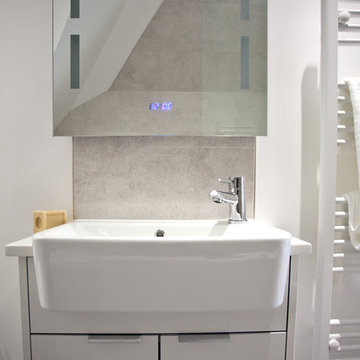
Randi Sokoloff
Small traditional 3/4 bathroom in Sussex with flat-panel cabinets, white cabinets, a drop-in tub, a shower/bathtub combo, a wall-mount toilet, gray tile, marble, grey walls, laminate floors, an integrated sink and grey floor.
Small traditional 3/4 bathroom in Sussex with flat-panel cabinets, white cabinets, a drop-in tub, a shower/bathtub combo, a wall-mount toilet, gray tile, marble, grey walls, laminate floors, an integrated sink and grey floor.
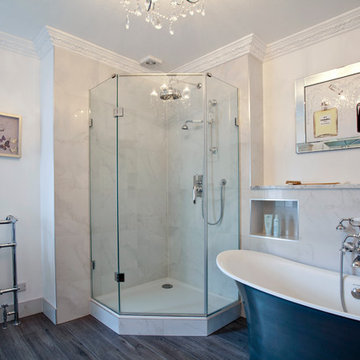
Randi Sokoloff
This is an example of a large traditional master bathroom in Sussex with recessed-panel cabinets, grey cabinets, a freestanding tub, a corner shower, a two-piece toilet, gray tile, marble, grey walls, laminate floors, an integrated sink, marble benchtops, grey floor and a hinged shower door.
This is an example of a large traditional master bathroom in Sussex with recessed-panel cabinets, grey cabinets, a freestanding tub, a corner shower, a two-piece toilet, gray tile, marble, grey walls, laminate floors, an integrated sink, marble benchtops, grey floor and a hinged shower door.
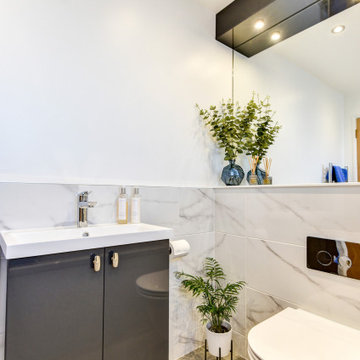
Relaxing Bathroom in Horsham, West Sussex
Marble tiling, contemporary furniture choices and ambient lighting create a spa-like bathroom space for this Horsham client.
The Brief
Our Horsham-based bathroom designer Martin was tasked with creating a new layout as well as implementing a relaxing and spa-like feel in this Horsham bathroom.
Within the compact space, Martin had to incorporate plenty of storage and some nice features to make the room feel inviting, but not cluttered in any way.
It was clear a unique layout and design were required to achieve all elements of this brief.
Design Elements
A unique design is exactly what Martin has conjured for this client.
The most impressive part of the design is the storage and mirror area at the rear of the room. A clever combination of Graphite Grey Mereway furniture has been used above the ledge area to provide this client with hidden away storage, a large mirror area and a space to store some bathing essentials.
This area also conceals some of the ambient, spa-like features within this room.
A concealed cistern is fitted behind white marble tiles, whilst a niche adds further storage for bathing items. Discrete downlights are fitted above the mirror and within the tiled niche area to create a nice ambience to the room.
Special Inclusions
A larger bath was a key requirement of the brief, and so Martin has incorporated a large designer-style bath ideal for relaxing. Around the bath area are plenty of places for decorative items.
Opposite, a smaller wall-hung unit provides additional storage and is also equipped with an integrated sink, in the same Graphite Grey finish.
Project Highlight
The numerous decorative areas are a great highlight of this project.
Each add to the relaxing ambience of this bathroom and provide a place to store decorative items that contribute to the spa-like feel. They also highlight the great thought that has gone into the design of this space.
The End Result
The result is a bathroom that delivers upon all the requirements of this client’s brief and more. This project is also a great example of what can be achieved within a compact bathroom space, and what can be achieved with a well-thought-out design.
If you are seeking a transformation to your bathroom space, discover how our expert designers can create a great design that meets all your requirements.
To arrange a free design appointment visit a showroom or book an appointment now!
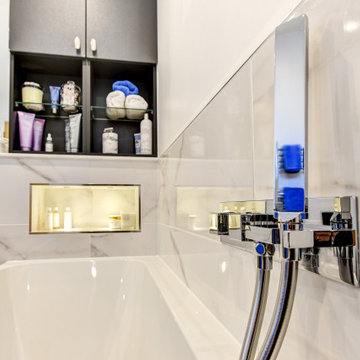
Relaxing Bathroom in Horsham, West Sussex
Marble tiling, contemporary furniture choices and ambient lighting create a spa-like bathroom space for this Horsham client.
The Brief
Our Horsham-based bathroom designer Martin was tasked with creating a new layout as well as implementing a relaxing and spa-like feel in this Horsham bathroom.
Within the compact space, Martin had to incorporate plenty of storage and some nice features to make the room feel inviting, but not cluttered in any way.
It was clear a unique layout and design were required to achieve all elements of this brief.
Design Elements
A unique design is exactly what Martin has conjured for this client.
The most impressive part of the design is the storage and mirror area at the rear of the room. A clever combination of Graphite Grey Mereway furniture has been used above the ledge area to provide this client with hidden away storage, a large mirror area and a space to store some bathing essentials.
This area also conceals some of the ambient, spa-like features within this room.
A concealed cistern is fitted behind white marble tiles, whilst a niche adds further storage for bathing items. Discrete downlights are fitted above the mirror and within the tiled niche area to create a nice ambience to the room.
Special Inclusions
A larger bath was a key requirement of the brief, and so Martin has incorporated a large designer-style bath ideal for relaxing. Around the bath area are plenty of places for decorative items.
Opposite, a smaller wall-hung unit provides additional storage and is also equipped with an integrated sink, in the same Graphite Grey finish.
Project Highlight
The numerous decorative areas are a great highlight of this project.
Each add to the relaxing ambience of this bathroom and provide a place to store decorative items that contribute to the spa-like feel. They also highlight the great thought that has gone into the design of this space.
The End Result
The result is a bathroom that delivers upon all the requirements of this client’s brief and more. This project is also a great example of what can be achieved within a compact bathroom space, and what can be achieved with a well-thought-out design.
If you are seeking a transformation to your bathroom space, discover how our expert designers can create a great design that meets all your requirements.
To arrange a free design appointment visit a showroom or book an appointment now!
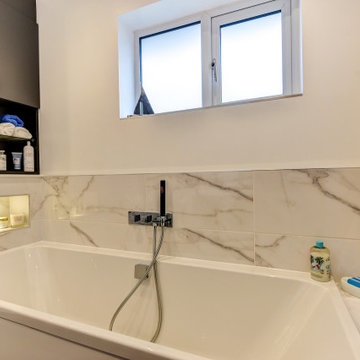
Relaxing Bathroom in Horsham, West Sussex
Marble tiling, contemporary furniture choices and ambient lighting create a spa-like bathroom space for this Horsham client.
The Brief
Our Horsham-based bathroom designer Martin was tasked with creating a new layout as well as implementing a relaxing and spa-like feel in this Horsham bathroom.
Within the compact space, Martin had to incorporate plenty of storage and some nice features to make the room feel inviting, but not cluttered in any way.
It was clear a unique layout and design were required to achieve all elements of this brief.
Design Elements
A unique design is exactly what Martin has conjured for this client.
The most impressive part of the design is the storage and mirror area at the rear of the room. A clever combination of Graphite Grey Mereway furniture has been used above the ledge area to provide this client with hidden away storage, a large mirror area and a space to store some bathing essentials.
This area also conceals some of the ambient, spa-like features within this room.
A concealed cistern is fitted behind white marble tiles, whilst a niche adds further storage for bathing items. Discrete downlights are fitted above the mirror and within the tiled niche area to create a nice ambience to the room.
Special Inclusions
A larger bath was a key requirement of the brief, and so Martin has incorporated a large designer-style bath ideal for relaxing. Around the bath area are plenty of places for decorative items.
Opposite, a smaller wall-hung unit provides additional storage and is also equipped with an integrated sink, in the same Graphite Grey finish.
Project Highlight
The numerous decorative areas are a great highlight of this project.
Each add to the relaxing ambience of this bathroom and provide a place to store decorative items that contribute to the spa-like feel. They also highlight the great thought that has gone into the design of this space.
The End Result
The result is a bathroom that delivers upon all the requirements of this client’s brief and more. This project is also a great example of what can be achieved within a compact bathroom space, and what can be achieved with a well-thought-out design.
If you are seeking a transformation to your bathroom space, discover how our expert designers can create a great design that meets all your requirements.
To arrange a free design appointment visit a showroom or book an appointment now!
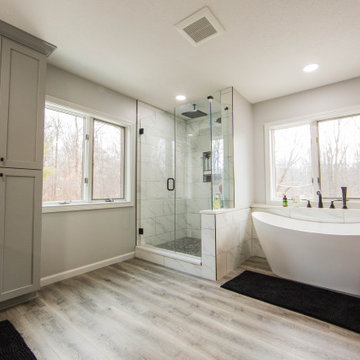
Cool tones of gray and white provide a spa feel to this updated master bathroom.
Photo of a mid-sized modern master bathroom in Indianapolis with recessed-panel cabinets, grey cabinets, a freestanding tub, a corner shower, a two-piece toilet, multi-coloured tile, marble, grey walls, laminate floors, an undermount sink, quartzite benchtops, grey floor, a hinged shower door, white benchtops, a double vanity and a built-in vanity.
Photo of a mid-sized modern master bathroom in Indianapolis with recessed-panel cabinets, grey cabinets, a freestanding tub, a corner shower, a two-piece toilet, multi-coloured tile, marble, grey walls, laminate floors, an undermount sink, quartzite benchtops, grey floor, a hinged shower door, white benchtops, a double vanity and a built-in vanity.
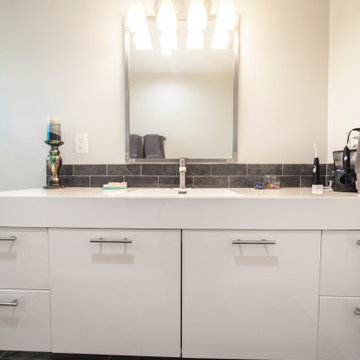
White solid surface bathroom vanity with integrated sink
Mid-sized modern master bathroom in Los Angeles with flat-panel cabinets, white cabinets, an alcove tub, a shower/bathtub combo, a two-piece toilet, white tile, marble, white walls, laminate floors, an integrated sink, solid surface benchtops, grey floor, a shower curtain and white benchtops.
Mid-sized modern master bathroom in Los Angeles with flat-panel cabinets, white cabinets, an alcove tub, a shower/bathtub combo, a two-piece toilet, white tile, marble, white walls, laminate floors, an integrated sink, solid surface benchtops, grey floor, a shower curtain and white benchtops.
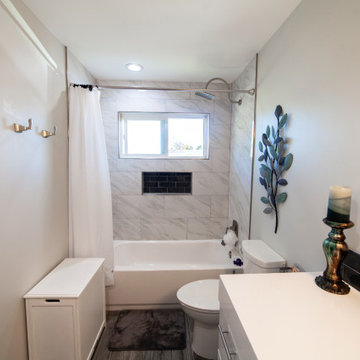
Shower and Bathtub Combination
Photo of a mid-sized modern master bathroom in Los Angeles with flat-panel cabinets, white cabinets, an alcove tub, a shower/bathtub combo, a two-piece toilet, white tile, marble, white walls, laminate floors, an integrated sink, solid surface benchtops, grey floor, a shower curtain and white benchtops.
Photo of a mid-sized modern master bathroom in Los Angeles with flat-panel cabinets, white cabinets, an alcove tub, a shower/bathtub combo, a two-piece toilet, white tile, marble, white walls, laminate floors, an integrated sink, solid surface benchtops, grey floor, a shower curtain and white benchtops.
Bathroom Design Ideas with Marble and Laminate Floors
7