Bathroom Design Ideas with Marble and Medium Hardwood Floors
Refine by:
Budget
Sort by:Popular Today
81 - 100 of 574 photos
Item 1 of 3
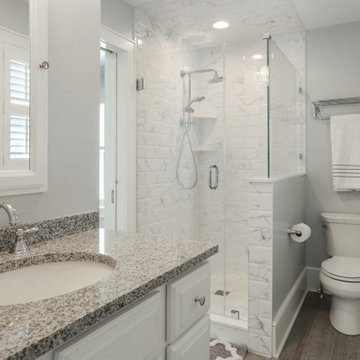
Addition over a garage created a space for this brand new bedroom!
Mid-sized beach style 3/4 bathroom in New York with beaded inset cabinets, beige cabinets, a corner tub, an alcove shower, a one-piece toilet, white tile, marble, beige walls, medium hardwood floors, a drop-in sink, granite benchtops, brown floor, a hinged shower door and grey benchtops.
Mid-sized beach style 3/4 bathroom in New York with beaded inset cabinets, beige cabinets, a corner tub, an alcove shower, a one-piece toilet, white tile, marble, beige walls, medium hardwood floors, a drop-in sink, granite benchtops, brown floor, a hinged shower door and grey benchtops.
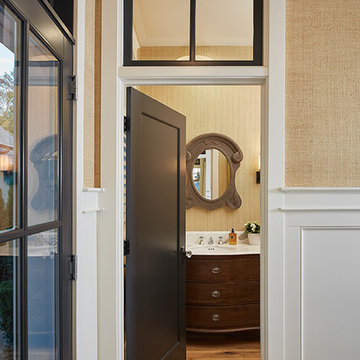
The best of the past and present meet in this distinguished design. Custom craftsmanship and distinctive detailing give this lakefront residence its vintage flavor while an open and light-filled floor plan clearly mark it as contemporary. With its interesting shingled roof lines, abundant windows with decorative brackets and welcoming porch, the exterior takes in surrounding views while the interior meets and exceeds contemporary expectations of ease and comfort. The main level features almost 3,000 square feet of open living, from the charming entry with multiple window seats and built-in benches to the central 15 by 22-foot kitchen, 22 by 18-foot living room with fireplace and adjacent dining and a relaxing, almost 300-square-foot screened-in porch. Nearby is a private sitting room and a 14 by 15-foot master bedroom with built-ins and a spa-style double-sink bath with a beautiful barrel-vaulted ceiling. The main level also includes a work room and first floor laundry, while the 2,165-square-foot second level includes three bedroom suites, a loft and a separate 966-square-foot guest quarters with private living area, kitchen and bedroom. Rounding out the offerings is the 1,960-square-foot lower level, where you can rest and recuperate in the sauna after a workout in your nearby exercise room. Also featured is a 21 by 18-family room, a 14 by 17-square-foot home theater, and an 11 by 12-foot guest bedroom suite.
Photography: Ashley Avila Photography & Fulview Builder: J. Peterson Homes Interior Design: Vision Interiors by Visbeen
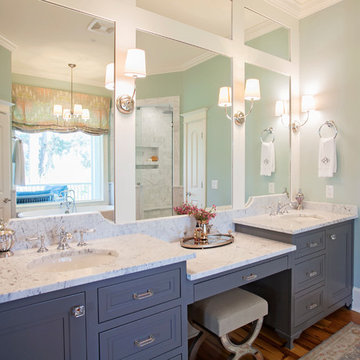
Abby Caroline Photography
Photo of a large transitional master bathroom in Atlanta with recessed-panel cabinets, grey cabinets, a freestanding tub, a corner shower, a two-piece toilet, white tile, marble, blue walls, medium hardwood floors, an undermount sink and marble benchtops.
Photo of a large transitional master bathroom in Atlanta with recessed-panel cabinets, grey cabinets, a freestanding tub, a corner shower, a two-piece toilet, white tile, marble, blue walls, medium hardwood floors, an undermount sink and marble benchtops.
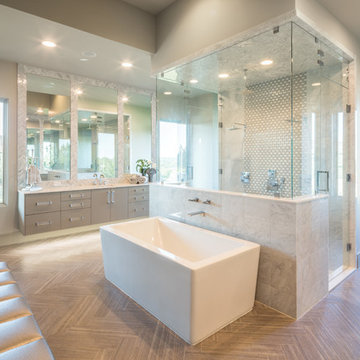
This is an example of an expansive contemporary master bathroom in Dallas with flat-panel cabinets, grey cabinets, a freestanding tub, a double shower, gray tile, marble, grey walls, medium hardwood floors, brown floor and a hinged shower door.
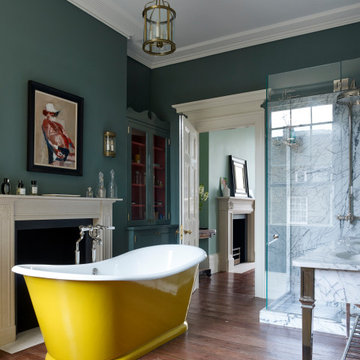
Mid-sized traditional master bathroom in London with a freestanding tub, a corner shower, a hinged shower door, white tile, marble, green walls, medium hardwood floors and brown floor.
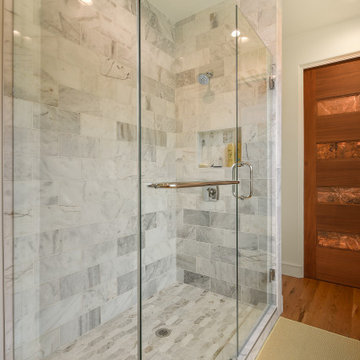
Guest bathroom with shower.
This is an example of a large country kids bathroom in Atlanta with a corner shower, black and white tile, marble, white walls, medium hardwood floors, a hinged shower door and a built-in vanity.
This is an example of a large country kids bathroom in Atlanta with a corner shower, black and white tile, marble, white walls, medium hardwood floors, a hinged shower door and a built-in vanity.
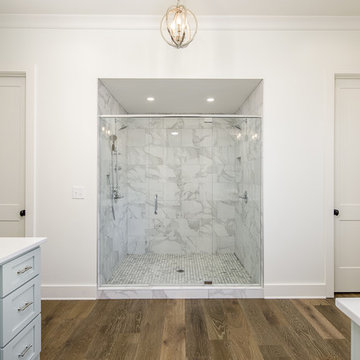
Large arts and crafts master bathroom in Atlanta with grey cabinets, a double shower, gray tile, marble, white walls, medium hardwood floors, marble benchtops, brown floor, a hinged shower door and white benchtops.
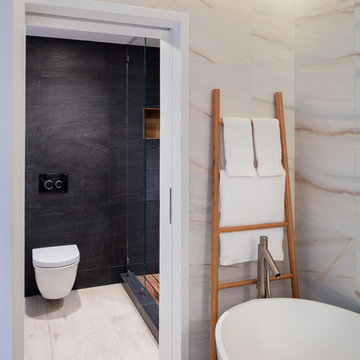
A hint of the wood-clad shower is seen here. Above the tub is a light cove that surrounds and 'floats' the ceiling.
Large contemporary master bathroom in New York with flat-panel cabinets, dark wood cabinets, a freestanding tub, an alcove shower, a wall-mount toilet, white tile, marble, black walls, medium hardwood floors, a wall-mount sink, engineered quartz benchtops, beige floor, a hinged shower door and white benchtops.
Large contemporary master bathroom in New York with flat-panel cabinets, dark wood cabinets, a freestanding tub, an alcove shower, a wall-mount toilet, white tile, marble, black walls, medium hardwood floors, a wall-mount sink, engineered quartz benchtops, beige floor, a hinged shower door and white benchtops.
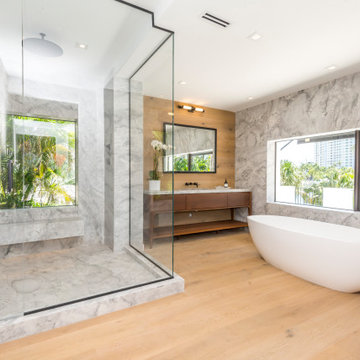
Situated on prime waterfront slip, the Pine Tree House could float we used so much wood.
This project consisted of a complete package. Built-In lacquer wall unit with custom cabinetry & LED lights, walnut floating vanities, credenzas, walnut slat wood bar with antique mirror backing.
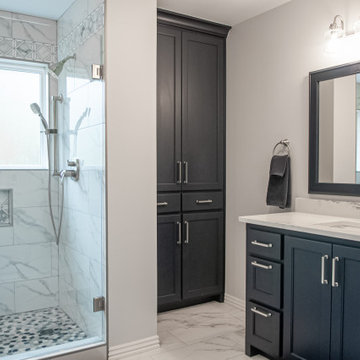
CMI Construction converted a small kitchen and office space into the open farmhouse style kitchen the client requested. The remodel also included a master bath update in which the tub was removed to create a large walk-in custom tiled shower.
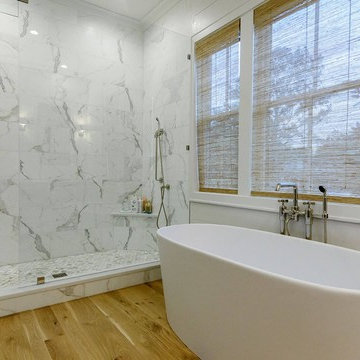
Inspiration for a large beach style master bathroom in Charleston with flat-panel cabinets, white cabinets, quartzite benchtops, a freestanding tub, an alcove shower, white tile, marble, white walls, medium hardwood floors, an undermount sink, brown floor, a hinged shower door and white benchtops.
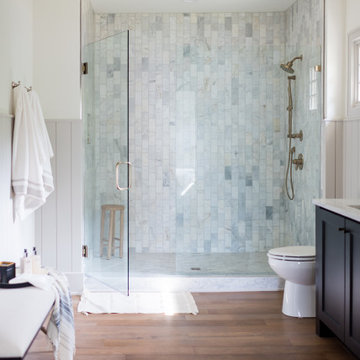
This is an example of a mid-sized transitional master bathroom in Indianapolis with shaker cabinets, black cabinets, marble, medium hardwood floors, an undermount sink, marble benchtops, brown floor, a hinged shower door, a niche, a double vanity and planked wall panelling.
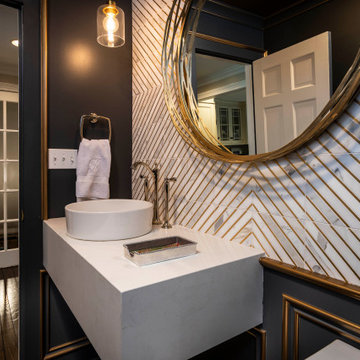
These homeowners came to us to renovate a number of areas of their home. In their formal powder bath they wanted a sophisticated polished room that was elegant and custom in design. The formal powder was designed around stunning marble and gold wall tile with a custom starburst layout coming from behind the center of the birds nest round brass mirror. A white floating quartz countertop houses a vessel bowl sink and vessel bowl height faucet in polished nickel, wood panel and molding’s were painted black with a gold leaf detail which carried over to the ceiling for the WOW.
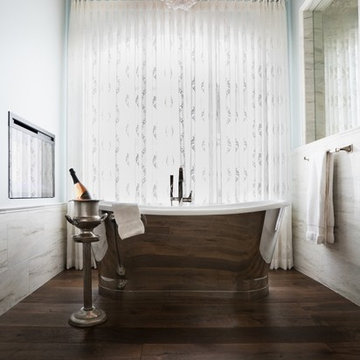
Tina Kuhlmann - Primrose Designs
Location: Rancho Santa Fe, CA, USA
Luxurious French inspired master bedroom nestled in Rancho Santa Fe with intricate details and a soft yet sophisticated palette. Photographed by John Lennon Photography https://www.primrosedi.com
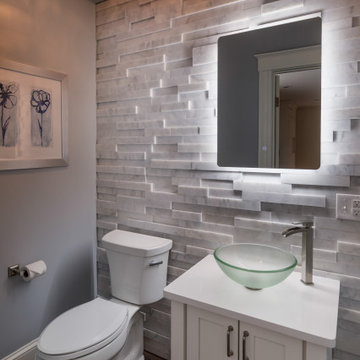
Photo of a small transitional powder room in Boston with flat-panel cabinets, white cabinets, a one-piece toilet, gray tile, marble, grey walls, medium hardwood floors, a vessel sink, engineered quartz benchtops, brown floor and white benchtops.
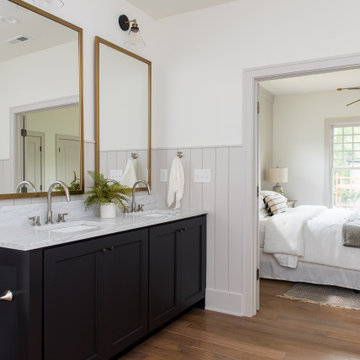
Photo of a mid-sized transitional master bathroom in Indianapolis with shaker cabinets, black cabinets, marble, medium hardwood floors, an undermount sink, marble benchtops, brown floor, a double vanity, white walls, grey benchtops, a built-in vanity and decorative wall panelling.
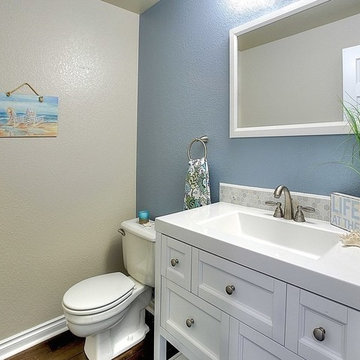
Powder Room Makeover. New vanity, marble hexagon backsplash, new paint, new engineered hardwood.
Small transitional powder room in Other with shaker cabinets, white cabinets, gray tile, marble, blue walls, medium hardwood floors, an integrated sink, quartzite benchtops, brown floor and grey benchtops.
Small transitional powder room in Other with shaker cabinets, white cabinets, gray tile, marble, blue walls, medium hardwood floors, an integrated sink, quartzite benchtops, brown floor and grey benchtops.
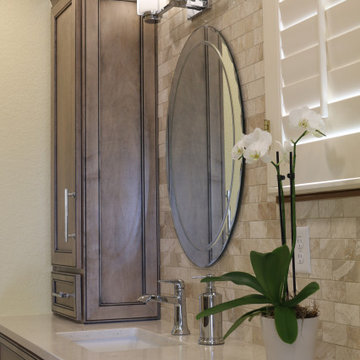
Transformed vanity area with all new cabinets and finishes, counter cabinets for added storage, and a clean, elegant design.
Design ideas for a mid-sized transitional master bathroom in Denver with flat-panel cabinets, medium wood cabinets, an alcove shower, a one-piece toilet, beige tile, marble, beige walls, medium hardwood floors, an undermount sink, engineered quartz benchtops, brown floor, a hinged shower door, beige benchtops, a double vanity, a built-in vanity and vaulted.
Design ideas for a mid-sized transitional master bathroom in Denver with flat-panel cabinets, medium wood cabinets, an alcove shower, a one-piece toilet, beige tile, marble, beige walls, medium hardwood floors, an undermount sink, engineered quartz benchtops, brown floor, a hinged shower door, beige benchtops, a double vanity, a built-in vanity and vaulted.
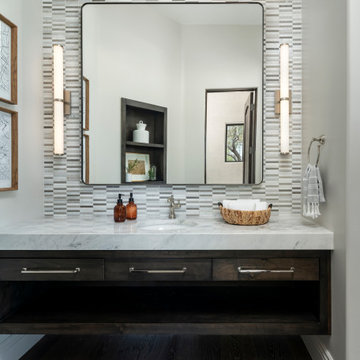
A merge of modern lines with classic shapes and materials creates a refreshingly timeless appeal for these secondary bath remodels. All three baths showcasing different design elements with a continuity of warm woods, natural stone, and scaled lighting making them perfect for guest retreats.
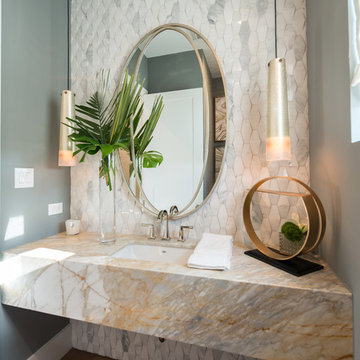
This is an example of a 3/4 bathroom in Austin with open cabinets, gray tile, marble, grey walls, medium hardwood floors, an undermount sink and brown floor.
Bathroom Design Ideas with Marble and Medium Hardwood Floors
5

