Bathroom Design Ideas with Marble and Panelled Walls
Refine by:
Budget
Sort by:Popular Today
21 - 40 of 257 photos
Item 1 of 3

In this expansive marble-clad bathroom, elegance meets modern sophistication. The space is adorned with luxurious marble finishes, creating a sense of opulence. A glass door adds a touch of contemporary flair, allowing natural light to cascade over the polished surfaces. The inclusion of two sinks enhances functionality, embodying a perfect blend of style and practicality in this lavishly appointed bathroom.
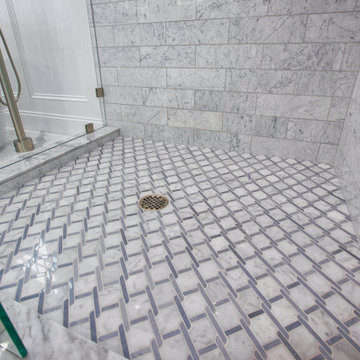
This is an example of a large transitional master bathroom in New York with shaker cabinets, white cabinets, a freestanding tub, an alcove shower, a one-piece toilet, white tile, marble, grey walls, porcelain floors, an undermount sink, marble benchtops, white floor, a sliding shower screen, white benchtops, a double vanity, a freestanding vanity and panelled walls.
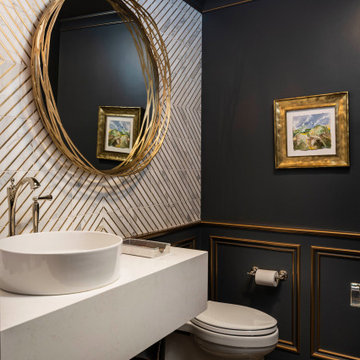
These homeowners came to us to renovate a number of areas of their home. In their formal powder bath they wanted a sophisticated polished room that was elegant and custom in design. The formal powder was designed around stunning marble and gold wall tile with a custom starburst layout coming from behind the center of the birds nest round brass mirror. A white floating quartz countertop houses a vessel bowl sink and vessel bowl height faucet in polished nickel, wood panel and molding’s were painted black with a gold leaf detail which carried over to the ceiling for the WOW.

This is an example of a large transitional master wet room bathroom in Houston with raised-panel cabinets, beige cabinets, an undermount tub, a two-piece toilet, gray tile, marble, beige walls, marble floors, an undermount sink, marble benchtops, white floor, a hinged shower door, white benchtops, a single vanity, a built-in vanity and panelled walls.
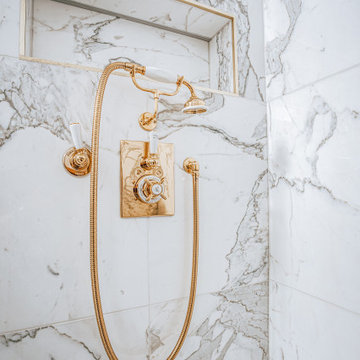
Inspired by the existing Regency period details with contemporary elements introduced, this master bedroom, en-suite and dressing room (accessed by a hidden doorway) was designed by Lathams as part of a comprehensive interior design scheme for the entire property.

We added panelling, marble tiles & black rolltop & vanity to the master bathroom in our West Dulwich Family home. The bespoke blinds created privacy & cosiness for evening bathing too
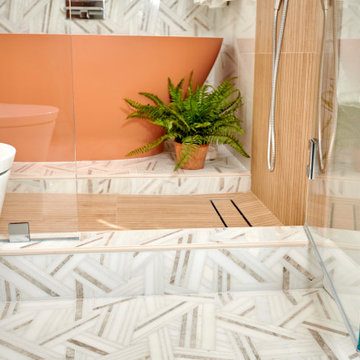
Our client desired to turn her primary suite into a perfect oasis. This space bathroom retreat is small but is layered in details. The starting point for the bathroom was her love for the colored MTI tub. The bath is far from ordinary in this exquisite home; it is a spa sanctuary. An especially stunning feature is the design of the tile throughout this wet room bathtub/shower combo.

This bold jack and jill bathroom centers around the color black making a statement piece out of this entire room. Faucets, accessories, and shower fixtures are from Kohler's Purist collection in Matte Black. The commode, also from Kohler, is a One-Piece from the Santa Rosa collection, making it easy to keep clean. Floor tile is White Thassos Honed from Marble Systems. The main wall surround tile and matching pencil liners came from Daltile - their Antico Scuro Honed material. Wall tile is an 8x36 plank-style set in a brick lay. The accent wall in the shower is from Renaissance Tile, as well as teh shower floor and liners. White Thassos is used on the floor, while a White Thassos Cheveron pattern with Sand Dollar strips (mosaic) in White polished covers the accent wall. A clear glass shower entry with black clamps and hardware lets you see the design without sacrifice.

This future rental property has been completely refurbished with a newly constructed extension. Bespoke joinery, lighting design and colour scheme were carefully thought out to create a sense of space and elegant simplicity to appeal to a wide range of future tenants.
Project performed for Susan Clark Interiors.
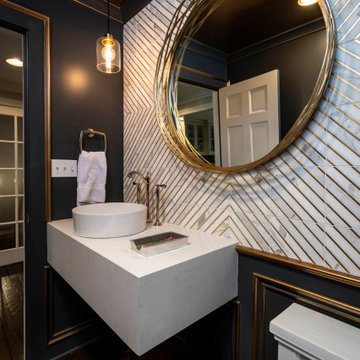
These homeowners came to us to renovate a number of areas of their home. In their formal powder bath they wanted a sophisticated polished room that was elegant and custom in design. The formal powder was designed around stunning marble and gold wall tile with a custom starburst layout coming from behind the center of the birds nest round brass mirror. A white floating quartz countertop houses a vessel bowl sink and vessel bowl height faucet in polished nickel, wood panel and molding’s were painted black with a gold leaf detail which carried over to the ceiling for the WOW.
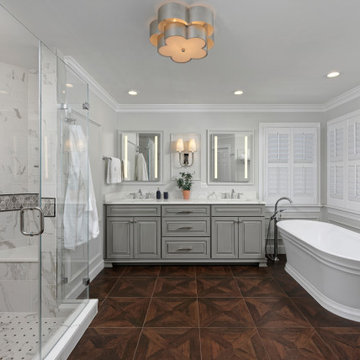
This is an example of a traditional bathroom in DC Metro with grey cabinets, a freestanding tub, a corner shower, white tile, marble, grey walls, wood-look tile, an undermount sink, engineered quartz benchtops, brown floor, a hinged shower door, white benchtops, a shower seat, a double vanity, raised-panel cabinets, a built-in vanity and panelled walls.
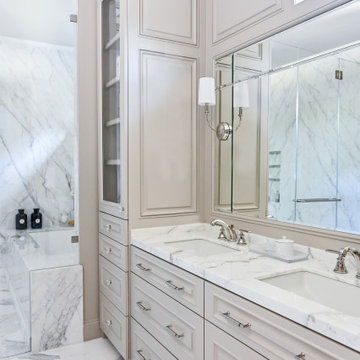
Large traditional master wet room bathroom in Houston with raised-panel cabinets, beige cabinets, an undermount tub, a two-piece toilet, gray tile, marble, beige walls, marble floors, an undermount sink, marble benchtops, white floor, a hinged shower door, white benchtops, a single vanity, a built-in vanity and panelled walls.
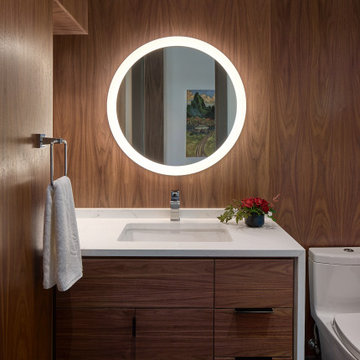
Gorgeous plain-sliced walnut veneered wall panels and vanity front are a stunning contrast to the water-fall white quartz countertop.
Design ideas for a mid-sized modern powder room in Seattle with flat-panel cabinets, dark wood cabinets, a one-piece toilet, brown tile, brown walls, dark hardwood floors, an undermount sink, quartzite benchtops, brown floor, white benchtops, a floating vanity, panelled walls and marble.
Design ideas for a mid-sized modern powder room in Seattle with flat-panel cabinets, dark wood cabinets, a one-piece toilet, brown tile, brown walls, dark hardwood floors, an undermount sink, quartzite benchtops, brown floor, white benchtops, a floating vanity, panelled walls and marble.
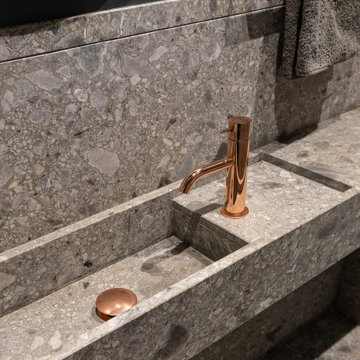
This is an example of a small contemporary powder room in Moscow with a wall-mount toilet, gray tile, marble, grey walls, marble floors, a wall-mount sink, marble benchtops, grey floor, grey benchtops and panelled walls.
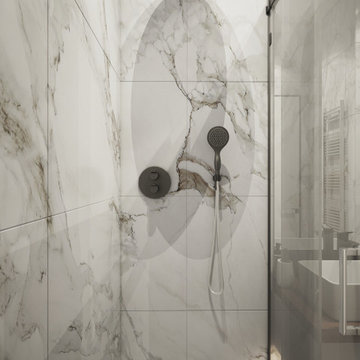
Strict and concise design with minimal decor and necessary plumbing set - ideal for a small bathroom.
Speaking of about the color of the decoration, the classical marble fits perfectly with the wood.
A dark floor against the background of light walls creates a sense of the shape of space.
The toilet and sink are wall-hung and are white. This type of plumbing has its advantages; it is visually lighter and does not take up extra space.
Under the sink, you can see a shelf for storing towels. The niche above the built-in toilet is also very advantageous for use due to its compactness. Frameless glass shower doors create a spacious feel.
The spot lighting on the perimeter of the room extends everywhere and creates a soft glow.
Learn more about us - www.archviz-studio.com
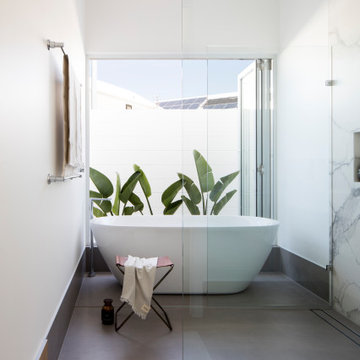
Seashore
Design ideas for a modern kids wet room bathroom in Sunshine Coast with white cabinets, a freestanding tub, white tile, marble, white walls, light hardwood floors, a vessel sink, engineered quartz benchtops, an open shower, white benchtops, a single vanity, a floating vanity, vaulted and panelled walls.
Design ideas for a modern kids wet room bathroom in Sunshine Coast with white cabinets, a freestanding tub, white tile, marble, white walls, light hardwood floors, a vessel sink, engineered quartz benchtops, an open shower, white benchtops, a single vanity, a floating vanity, vaulted and panelled walls.

Design ideas for a small modern 3/4 bathroom in Orange County with beaded inset cabinets, brown cabinets, an alcove shower, a one-piece toilet, white tile, marble, white walls, ceramic floors, a drop-in sink, marble benchtops, white floor, a hinged shower door, white benchtops, a single vanity, a freestanding vanity and panelled walls.
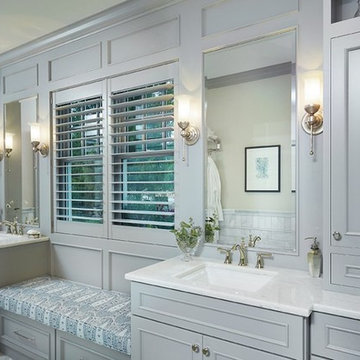
Traditional master bathroom with grey cabinets, gray tile, marble, grey walls, an undermount sink, grey floor, white benchtops, a double vanity, a built-in vanity, panelled walls, raised-panel cabinets and marble benchtops.
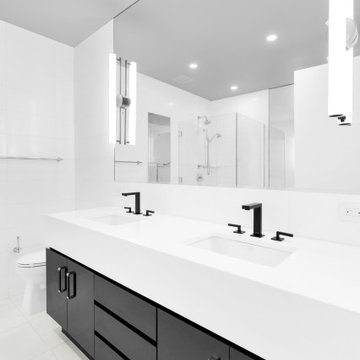
H&H sink, white Thassos soaking Tub, and more perfect for a master suite
Inspiration for an expansive modern master bathroom in New York with an open shower, a one-piece toilet, white tile, marble, white walls, porcelain floors, a console sink, marble benchtops, white floor, a hinged shower door, green benchtops, a single vanity, a freestanding vanity and panelled walls.
Inspiration for an expansive modern master bathroom in New York with an open shower, a one-piece toilet, white tile, marble, white walls, porcelain floors, a console sink, marble benchtops, white floor, a hinged shower door, green benchtops, a single vanity, a freestanding vanity and panelled walls.
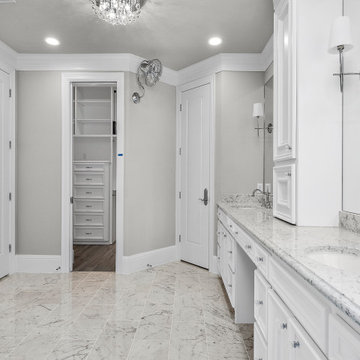
Inspiration for a large transitional master bathroom with flat-panel cabinets, white cabinets, a double shower, a one-piece toilet, gray tile, marble, grey walls, marble floors, an undermount sink, marble benchtops, grey floor, a hinged shower door, grey benchtops, an enclosed toilet, a double vanity, a built-in vanity and panelled walls.
Bathroom Design Ideas with Marble and Panelled Walls
2

