Bathroom Design Ideas with Marble and Panelled Walls
Refine by:
Budget
Sort by:Popular Today
41 - 60 of 257 photos
Item 1 of 3
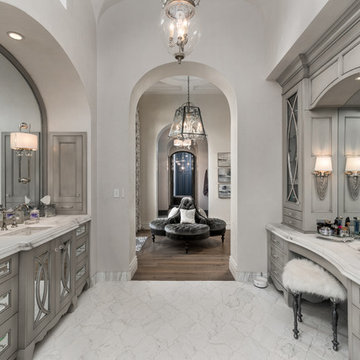
We love this bathroom's vaulted ceilings, the mirrored vanity cabinets, arched mirrors, and arched entryways.
This is an example of an expansive mediterranean master wet room bathroom in Phoenix with recessed-panel cabinets, grey cabinets, grey walls, an undermount sink, white floor, a drop-in tub, a one-piece toilet, white tile, marble, marble floors, marble benchtops, a hinged shower door, white benchtops, an enclosed toilet, a double vanity, a built-in vanity, coffered and panelled walls.
This is an example of an expansive mediterranean master wet room bathroom in Phoenix with recessed-panel cabinets, grey cabinets, grey walls, an undermount sink, white floor, a drop-in tub, a one-piece toilet, white tile, marble, marble floors, marble benchtops, a hinged shower door, white benchtops, an enclosed toilet, a double vanity, a built-in vanity, coffered and panelled walls.

Strict and concise design with minimal decor and necessary plumbing set - ideal for a small bathroom.
Speaking of about the color of the decoration, the classical marble fits perfectly with the wood.
A dark floor against the background of light walls creates a sense of the shape of space.
The toilet and sink are wall-hung and are white. This type of plumbing has its advantages; it is visually lighter and does not take up extra space.
Under the sink, you can see a shelf for storing towels. The niche above the built-in toilet is also very advantageous for use due to its compactness. Frameless glass shower doors create a spacious feel.
The spot lighting on the perimeter of the room extends everywhere and creates a soft glow.
Learn more about us - www.archviz-studio.com
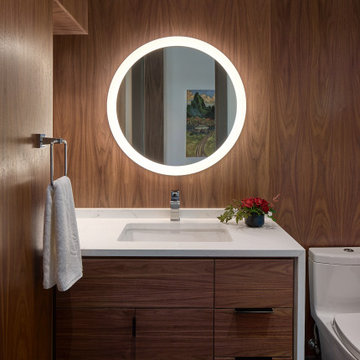
Gorgeous plain-sliced walnut veneered wall panels and vanity front are a stunning contrast to the water-fall white quartz countertop.
Design ideas for a mid-sized modern powder room in Seattle with flat-panel cabinets, dark wood cabinets, a one-piece toilet, brown tile, brown walls, dark hardwood floors, an undermount sink, quartzite benchtops, brown floor, white benchtops, a floating vanity, panelled walls and marble.
Design ideas for a mid-sized modern powder room in Seattle with flat-panel cabinets, dark wood cabinets, a one-piece toilet, brown tile, brown walls, dark hardwood floors, an undermount sink, quartzite benchtops, brown floor, white benchtops, a floating vanity, panelled walls and marble.
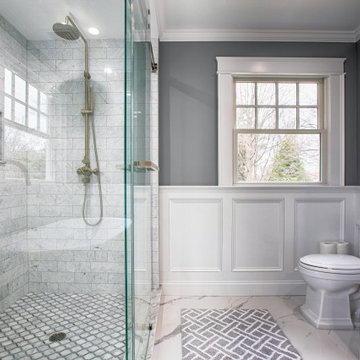
This is an example of a large transitional master bathroom in New York with shaker cabinets, white cabinets, a freestanding tub, an alcove shower, a one-piece toilet, white tile, marble, grey walls, porcelain floors, an undermount sink, marble benchtops, white floor, a sliding shower screen, white benchtops, a double vanity, a freestanding vanity and panelled walls.

Design ideas for a small modern master bathroom in Other with shaker cabinets, white cabinets, a curbless shower, a two-piece toilet, multi-coloured tile, marble, grey walls, mosaic tile floors, a drop-in sink, engineered quartz benchtops, multi-coloured floor, a sliding shower screen, white benchtops, a shower seat, a single vanity, a freestanding vanity and panelled walls.
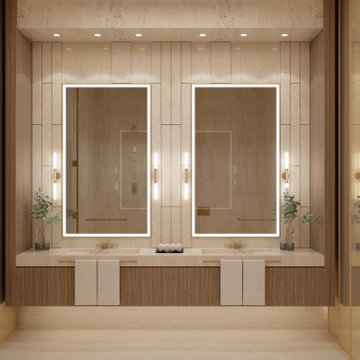
Located by the Golf course at Dubai Hills, The Royce is a translation of sleek aesthetic and classic proportions where balance becomes the norm and elegance is translated through materiality. This project is a collaboration with LACASA Architects.
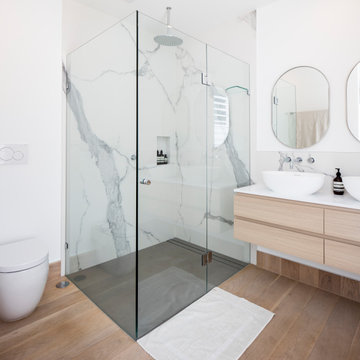
Seashore
Inspiration for a large contemporary 3/4 bathroom in Sunshine Coast with light wood cabinets, a corner shower, a one-piece toilet, white tile, marble, white walls, a vessel sink, engineered quartz benchtops, a hinged shower door, white benchtops, a double vanity, a floating vanity, vaulted, panelled walls, flat-panel cabinets, brown floor and a niche.
Inspiration for a large contemporary 3/4 bathroom in Sunshine Coast with light wood cabinets, a corner shower, a one-piece toilet, white tile, marble, white walls, a vessel sink, engineered quartz benchtops, a hinged shower door, white benchtops, a double vanity, a floating vanity, vaulted, panelled walls, flat-panel cabinets, brown floor and a niche.
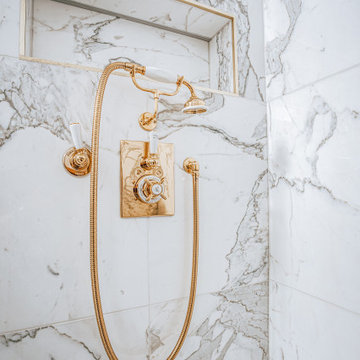
Inspired by the existing Regency period details with contemporary elements introduced, this master bedroom, en-suite and dressing room (accessed by a hidden doorway) was designed by Lathams as part of a comprehensive interior design scheme for the entire property.
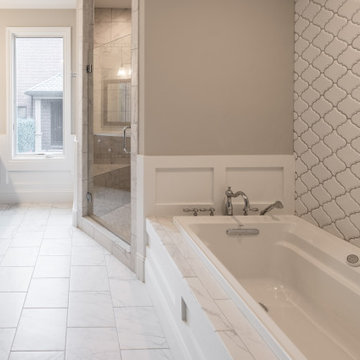
Design ideas for a large country master bathroom in Detroit with recessed-panel cabinets, dark wood cabinets, an alcove tub, white tile, marble, grey walls, marble floors, an undermount sink, white floor, a hinged shower door, an enclosed toilet, a single vanity, a built-in vanity and panelled walls.

Master Bathroom Designed with luxurious materials like marble countertop with an undermount sink, flat-panel cabinets, light wood cabinets, floors are a combination of hexagon tiles and wood flooring, white walls around and an eye-catching texture bathroom wall panel. freestanding bathtub enclosed frosted hinged shower door.
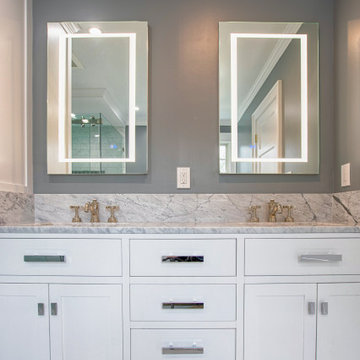
This is an example of a large transitional master bathroom in New York with shaker cabinets, white cabinets, a freestanding tub, an alcove shower, a one-piece toilet, white tile, marble, grey walls, porcelain floors, an undermount sink, marble benchtops, white floor, a sliding shower screen, white benchtops, a double vanity, a freestanding vanity and panelled walls.
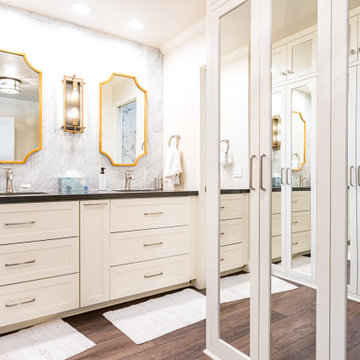
Large modern master bathroom in Orange County with recessed-panel cabinets, white cabinets, an alcove shower, a one-piece toilet, white tile, marble, white walls, a drop-in sink, onyx benchtops, a hinged shower door, black benchtops, a double vanity, a built-in vanity, panelled walls, plywood floors and brown floor.
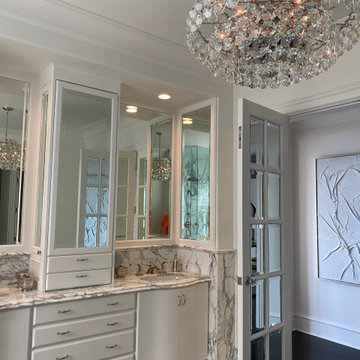
Inspiration for a large master bathroom in Orange County with furniture-like cabinets, white cabinets, a drop-in tub, a corner shower, a two-piece toilet, white tile, marble, white walls, dark hardwood floors, an undermount sink, marble benchtops, brown floor, a hinged shower door, grey benchtops, a shower seat, a double vanity, a built-in vanity, coffered and panelled walls.
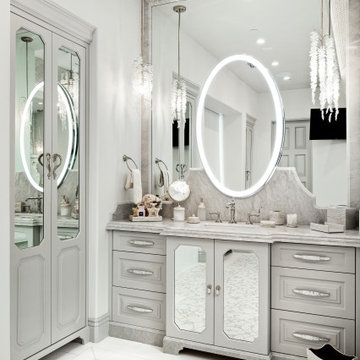
Primary bathroom with marble countertops, custom built-in vanities, and mosaic floor tile.
This is an example of an expansive midcentury master wet room bathroom in Phoenix with glass-front cabinets, grey cabinets, a drop-in tub, a one-piece toilet, gray tile, marble, grey walls, mosaic tile floors, a drop-in sink, marble benchtops, multi-coloured floor, a hinged shower door, grey benchtops, an enclosed toilet, a single vanity, a built-in vanity, coffered and panelled walls.
This is an example of an expansive midcentury master wet room bathroom in Phoenix with glass-front cabinets, grey cabinets, a drop-in tub, a one-piece toilet, gray tile, marble, grey walls, mosaic tile floors, a drop-in sink, marble benchtops, multi-coloured floor, a hinged shower door, grey benchtops, an enclosed toilet, a single vanity, a built-in vanity, coffered and panelled walls.
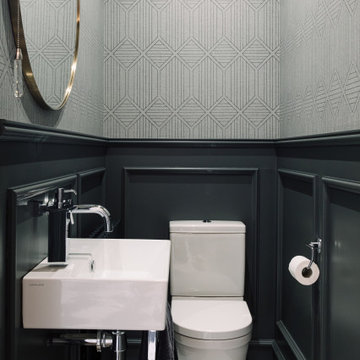
Cloakroom re-designed with marble herringbone floor tiles, dark wood panelling, wall mounted accessories.
Design ideas for a small contemporary bathroom in Belfast with black cabinets, gray tile, marble, marble floors, marble benchtops, grey floor, a single vanity, a floating vanity and panelled walls.
Design ideas for a small contemporary bathroom in Belfast with black cabinets, gray tile, marble, marble floors, marble benchtops, grey floor, a single vanity, a floating vanity and panelled walls.
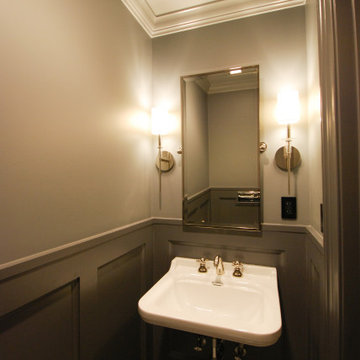
Wall-mounted sink and toilet made this small powder room feel much more spacious. The dark color scheme created a cozy sophisticated ambiance.
Photo of a small traditional powder room in New York with a wall-mount toilet, grey walls, mosaic tile floors, a wall-mount sink, multi-coloured floor, panelled walls, white cabinets, marble and a floating vanity.
Photo of a small traditional powder room in New York with a wall-mount toilet, grey walls, mosaic tile floors, a wall-mount sink, multi-coloured floor, panelled walls, white cabinets, marble and a floating vanity.
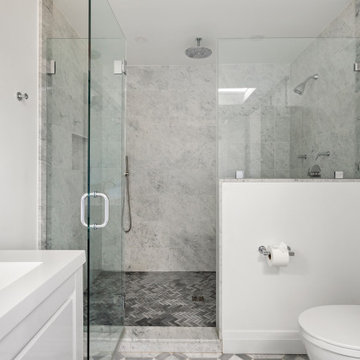
We gutted and renovated this entire modern Colonial home in Bala Cynwyd, PA. Introduced to the homeowners through the wife’s parents, we updated and expanded the home to create modern, clean spaces for the family. Highlights include converting the attic into completely new third floor bedrooms and a bathroom; a light and bright gray and white kitchen featuring a large island, white quartzite counters and Viking stove and range; a light and airy master bath with a walk-in shower and soaking tub; and a new exercise room in the basement.
Rudloff Custom Builders has won Best of Houzz for Customer Service in 2014, 2015 2016, 2017 and 2019. We also were voted Best of Design in 2016, 2017, 2018, and 2019, which only 2% of professionals receive. Rudloff Custom Builders has been featured on Houzz in their Kitchen of the Week, What to Know About Using Reclaimed Wood in the Kitchen as well as included in their Bathroom WorkBook article. We are a full service, certified remodeling company that covers all of the Philadelphia suburban area. This business, like most others, developed from a friendship of young entrepreneurs who wanted to make a difference in their clients’ lives, one household at a time. This relationship between partners is much more than a friendship. Edward and Stephen Rudloff are brothers who have renovated and built custom homes together paying close attention to detail. They are carpenters by trade and understand concept and execution. Rudloff Custom Builders will provide services for you with the highest level of professionalism, quality, detail, punctuality and craftsmanship, every step of the way along our journey together.
Specializing in residential construction allows us to connect with our clients early in the design phase to ensure that every detail is captured as you imagined. One stop shopping is essentially what you will receive with Rudloff Custom Builders from design of your project to the construction of your dreams, executed by on-site project managers and skilled craftsmen. Our concept: envision our client’s ideas and make them a reality. Our mission: CREATING LIFETIME RELATIONSHIPS BUILT ON TRUST AND INTEGRITY.
Photo Credit: Linda McManus Images
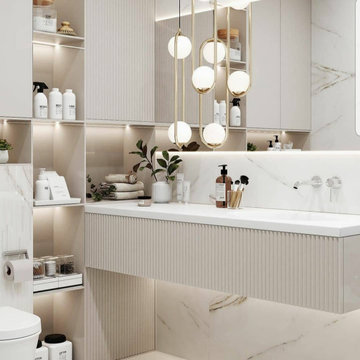
La scelta del total white libera un colore che esplode, cattura e avvolge in una piacevole atmosfera di quiete e purezza. Nella nostra cultura, il bianco è sempre stato associato a luoghi quieti e angelici, portatore di un profondo sentimento di pace. Rappresenta quindi la dimensione ideale per un ambiente confortevole e multisensoriale come quello del bagno, luogo deputato al benessere e alla cura per se stessi nonché “rifugio” dove è consentito isolarsi da tutto e tutti per almeno cinque minuti.

Master Bathroom Designed with luxurious materials like marble countertop with an undermount sink, flat-panel cabinets, light wood cabinets, floors are a combination of hexagon tiles and wood flooring, white walls around and an eye-catching texture bathroom wall panel. freestanding bathtub enclosed frosted hinged shower door.
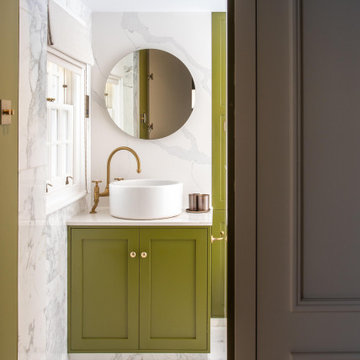
Inspired by the existing Regency period details with contemporary elements introduced, this master bedroom, en-suite and dressing room (accessed by a hidden doorway) was designed by Lathams as part of a comprehensive interior design scheme for the entire property.
Bathroom Design Ideas with Marble and Panelled Walls
3

