Bathroom Design Ideas with Marble and Panelled Walls
Refine by:
Budget
Sort by:Popular Today
41 - 60 of 229 photos
Item 1 of 3
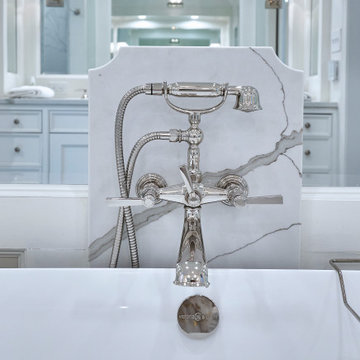
In addition to the use of light quartz and marble, we strategically used mirrors to give the small master bath the illusion of being spacious and airy. Adding paneling to the walls and mirrors gives the room a seamless, finished look, which is highlighted by lights integrated into the mirrors. The white and gray quartz and marble throughout the bathroom. The custom quartz faucet detail we created behind the soaking tub is special touch that sets this room apart.
Rudloff Custom Builders has won Best of Houzz for Customer Service in 2014, 2015 2016, 2017, 2019, and 2020. We also were voted Best of Design in 2016, 2017, 2018, 2019 and 2020, which only 2% of professionals receive. Rudloff Custom Builders has been featured on Houzz in their Kitchen of the Week, What to Know About Using Reclaimed Wood in the Kitchen as well as included in their Bathroom WorkBook article. We are a full service, certified remodeling company that covers all of the Philadelphia suburban area. This business, like most others, developed from a friendship of young entrepreneurs who wanted to make a difference in their clients’ lives, one household at a time. This relationship between partners is much more than a friendship. Edward and Stephen Rudloff are brothers who have renovated and built custom homes together paying close attention to detail. They are carpenters by trade and understand concept and execution. Rudloff Custom Builders will provide services for you with the highest level of professionalism, quality, detail, punctuality and craftsmanship, every step of the way along our journey together.
Specializing in residential construction allows us to connect with our clients early in the design phase to ensure that every detail is captured as you imagined. One stop shopping is essentially what you will receive with Rudloff Custom Builders from design of your project to the construction of your dreams, executed by on-site project managers and skilled craftsmen. Our concept: envision our client’s ideas and make them a reality. Our mission: CREATING LIFETIME RELATIONSHIPS BUILT ON TRUST AND INTEGRITY.
Photo Credit: Linda McManus Images
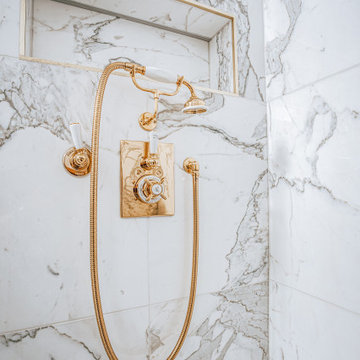
Inspired by the existing Regency period details with contemporary elements introduced, this master bedroom, en-suite and dressing room (accessed by a hidden doorway) was designed by Lathams as part of a comprehensive interior design scheme for the entire property.
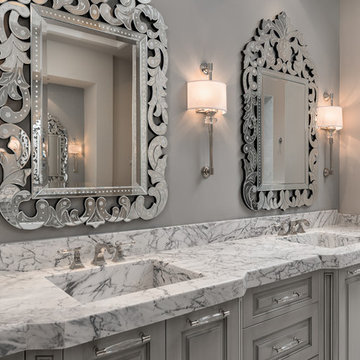
Master bathroom with a grey bathroom vanity, gorgeous bathroom mirrors, and wall sconces.
This is an example of an expansive mediterranean master bathroom in Phoenix with raised-panel cabinets, grey cabinets, a drop-in tub, an open shower, a one-piece toilet, multi-coloured tile, marble, beige walls, marble floors, an integrated sink, marble benchtops, multi-coloured floor, an open shower, multi-coloured benchtops, a niche, a double vanity, a built-in vanity, coffered and panelled walls.
This is an example of an expansive mediterranean master bathroom in Phoenix with raised-panel cabinets, grey cabinets, a drop-in tub, an open shower, a one-piece toilet, multi-coloured tile, marble, beige walls, marble floors, an integrated sink, marble benchtops, multi-coloured floor, an open shower, multi-coloured benchtops, a niche, a double vanity, a built-in vanity, coffered and panelled walls.
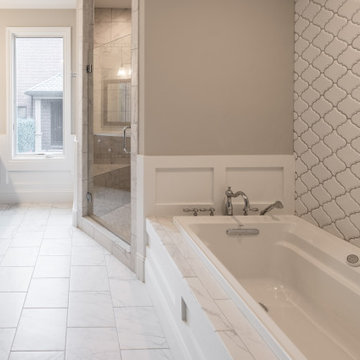
Design ideas for a large country master bathroom in Detroit with recessed-panel cabinets, dark wood cabinets, an alcove tub, white tile, marble, grey walls, marble floors, an undermount sink, white floor, a hinged shower door, an enclosed toilet, a single vanity, a built-in vanity and panelled walls.

Master Bathroom Designed with luxurious materials like marble countertop with an undermount sink, flat-panel cabinets, light wood cabinets, floors are a combination of hexagon tiles and wood flooring, white walls around and an eye-catching texture bathroom wall panel. freestanding bathtub enclosed frosted hinged shower door.
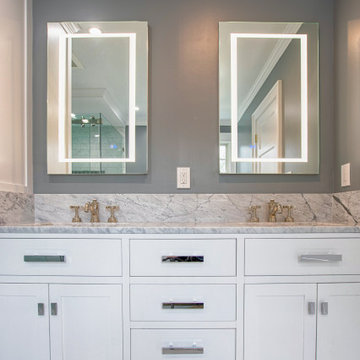
This is an example of a large transitional master bathroom in New York with shaker cabinets, white cabinets, a freestanding tub, an alcove shower, a one-piece toilet, white tile, marble, grey walls, porcelain floors, an undermount sink, marble benchtops, white floor, a sliding shower screen, white benchtops, a double vanity, a freestanding vanity and panelled walls.
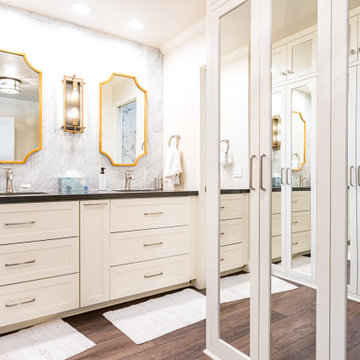
Large modern master bathroom in Orange County with recessed-panel cabinets, white cabinets, an alcove shower, a one-piece toilet, white tile, marble, white walls, a drop-in sink, onyx benchtops, a hinged shower door, black benchtops, a double vanity, a built-in vanity, panelled walls, plywood floors and brown floor.
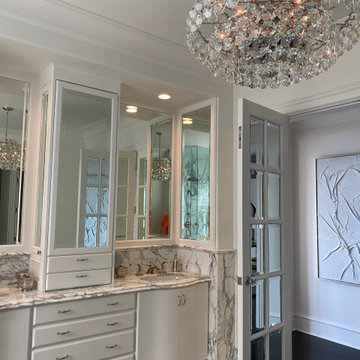
Inspiration for a large master bathroom in Orange County with furniture-like cabinets, white cabinets, a drop-in tub, a corner shower, a two-piece toilet, white tile, marble, white walls, dark hardwood floors, an undermount sink, marble benchtops, brown floor, a hinged shower door, grey benchtops, a shower seat, a double vanity, a built-in vanity, coffered and panelled walls.
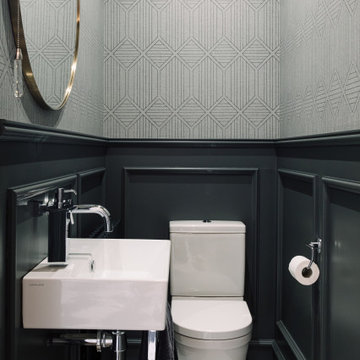
Cloakroom re-designed with marble herringbone floor tiles, dark wood panelling, wall mounted accessories.
Design ideas for a small contemporary bathroom in Belfast with black cabinets, gray tile, marble, marble floors, marble benchtops, grey floor, a single vanity, a floating vanity and panelled walls.
Design ideas for a small contemporary bathroom in Belfast with black cabinets, gray tile, marble, marble floors, marble benchtops, grey floor, a single vanity, a floating vanity and panelled walls.
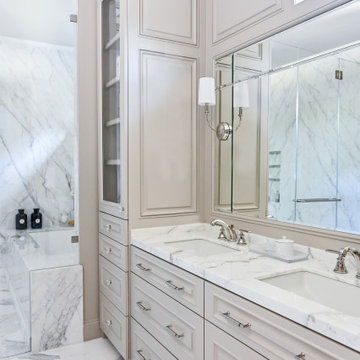
Large traditional master wet room bathroom in Houston with raised-panel cabinets, beige cabinets, an undermount tub, a two-piece toilet, gray tile, marble, beige walls, marble floors, an undermount sink, marble benchtops, white floor, a hinged shower door, white benchtops, a single vanity, a built-in vanity and panelled walls.
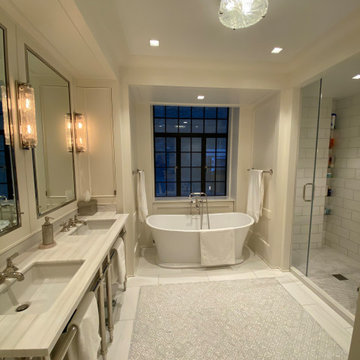
This is an example of a large contemporary kids wet room bathroom in New York with open cabinets, a japanese tub, a one-piece toilet, beige tile, marble, white walls, mosaic tile floors, an undermount sink, marble benchtops, white floor, a hinged shower door, white benchtops, a double vanity, a floating vanity, recessed and panelled walls.
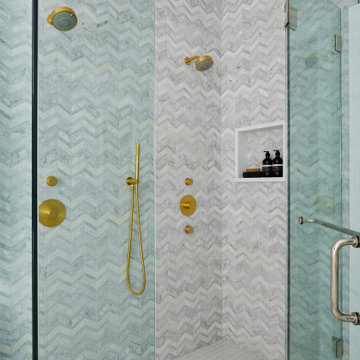
Inspiration for a large modern master bathroom in Chicago with shaker cabinets, white cabinets, a double shower, multi-coloured tile, marble, grey walls, porcelain floors, engineered quartz benchtops, white floor, a hinged shower door, white benchtops, a double vanity, a built-in vanity and panelled walls.
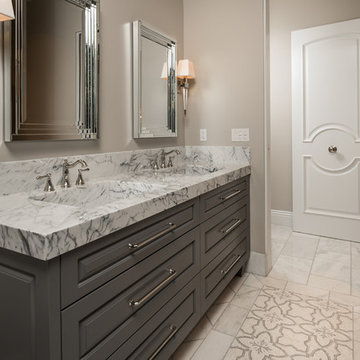
We are crazy about this guest bathroom's double vanity, marble sinks, bathroom mirrors, wall sconces, and marble floors.
This is an example of an expansive mediterranean master bathroom in Phoenix with raised-panel cabinets, grey cabinets, a drop-in tub, an open shower, a one-piece toilet, multi-coloured tile, marble, beige walls, marble floors, an integrated sink, marble benchtops, multi-coloured floor, an open shower, multi-coloured benchtops, a double vanity, a built-in vanity, coffered and panelled walls.
This is an example of an expansive mediterranean master bathroom in Phoenix with raised-panel cabinets, grey cabinets, a drop-in tub, an open shower, a one-piece toilet, multi-coloured tile, marble, beige walls, marble floors, an integrated sink, marble benchtops, multi-coloured floor, an open shower, multi-coloured benchtops, a double vanity, a built-in vanity, coffered and panelled walls.
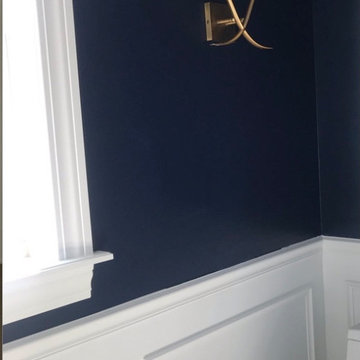
... and AFTER
Inspiration for a mid-sized traditional master bathroom in Other with shaker cabinets, white cabinets, an alcove shower, a one-piece toilet, black and white tile, marble, blue walls, ceramic floors, an undermount sink, marble benchtops, multi-coloured floor, a sliding shower screen, grey benchtops, a niche, a single vanity, a freestanding vanity and panelled walls.
Inspiration for a mid-sized traditional master bathroom in Other with shaker cabinets, white cabinets, an alcove shower, a one-piece toilet, black and white tile, marble, blue walls, ceramic floors, an undermount sink, marble benchtops, multi-coloured floor, a sliding shower screen, grey benchtops, a niche, a single vanity, a freestanding vanity and panelled walls.
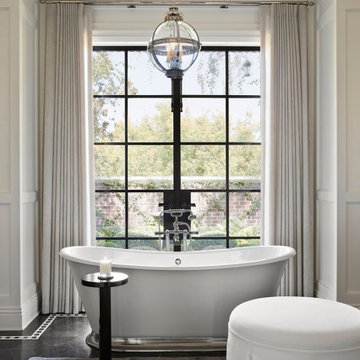
A freestanding metal tub is the focal point of the Master Bathroom. Behind the tub are steels doors leading out to a walled private garden.
This is an example of an expansive traditional master bathroom in Los Angeles with raised-panel cabinets, white cabinets, a freestanding tub, an alcove shower, a two-piece toilet, beige tile, marble, white walls, marble floors, an undermount sink, marble benchtops, black floor, a hinged shower door, beige benchtops, an enclosed toilet, a double vanity, a built-in vanity and panelled walls.
This is an example of an expansive traditional master bathroom in Los Angeles with raised-panel cabinets, white cabinets, a freestanding tub, an alcove shower, a two-piece toilet, beige tile, marble, white walls, marble floors, an undermount sink, marble benchtops, black floor, a hinged shower door, beige benchtops, an enclosed toilet, a double vanity, a built-in vanity and panelled walls.
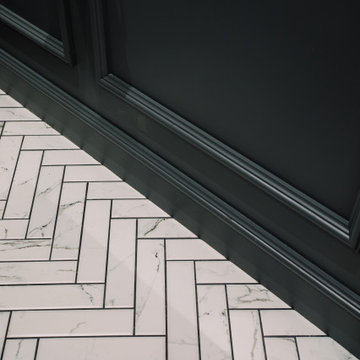
Cloakroom re-designed with marble herringbone floor tiles, dark wood panelling, wall mounted accessories.
Photo of a small contemporary bathroom in Belfast with black cabinets, gray tile, marble, marble floors, marble benchtops, grey floor, a single vanity, a floating vanity and panelled walls.
Photo of a small contemporary bathroom in Belfast with black cabinets, gray tile, marble, marble floors, marble benchtops, grey floor, a single vanity, a floating vanity and panelled walls.
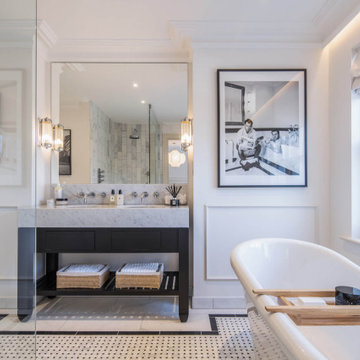
This is an example of a transitional master bathroom in London with flat-panel cabinets, black cabinets, a freestanding tub, an open shower, a one-piece toilet, marble, white walls, an undermount sink, marble benchtops, multi-coloured floor, an open shower, grey benchtops, a double vanity, a built-in vanity and panelled walls.
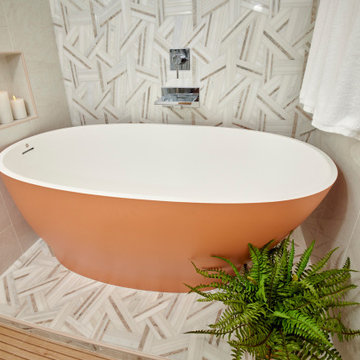
Our client desired to turn her primary suite into a perfect oasis. This space bathroom retreat is small but is layered in details. The starting point for the bathroom was her love for the colored MTI tub. The bath is far from ordinary in this exquisite home; it is a spa sanctuary. An especially stunning feature is the design of the tile throughout this wet room bathtub/shower combo.
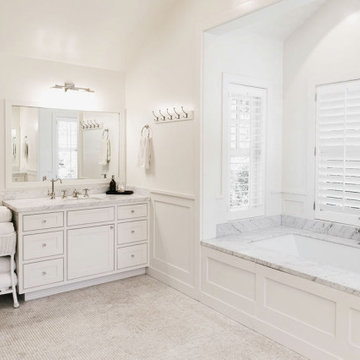
Master bedroom, Modern french farmhouse. Light and airy. Garden Retreat by Burdge Architects in Malibu, California.
This is an example of a large country master bathroom in Los Angeles with a drop-in tub, white tile, marble, white walls, light hardwood floors, marble benchtops, brown floor, white benchtops, a double vanity, vaulted and panelled walls.
This is an example of a large country master bathroom in Los Angeles with a drop-in tub, white tile, marble, white walls, light hardwood floors, marble benchtops, brown floor, white benchtops, a double vanity, vaulted and panelled walls.
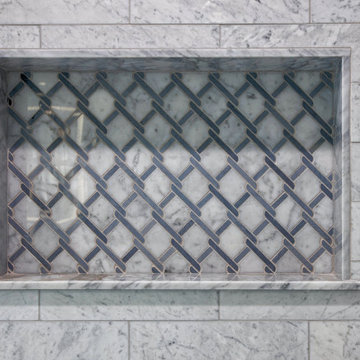
Design ideas for a large transitional master bathroom in New York with shaker cabinets, white cabinets, a freestanding tub, an alcove shower, a one-piece toilet, white tile, marble, grey walls, porcelain floors, an undermount sink, marble benchtops, white floor, a sliding shower screen, white benchtops, a double vanity, a freestanding vanity and panelled walls.
Bathroom Design Ideas with Marble and Panelled Walls
3