Bathroom Design Ideas with Marble and Porcelain Floors
Refine by:
Budget
Sort by:Popular Today
1 - 20 of 5,579 photos
Item 1 of 3

The owners love colour and were excited for us to invite fun through colour, pattern and texture across the kitchen cabinets, bathroom tiles and powder room wallpaper.
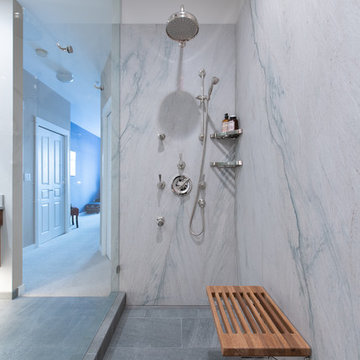
Photograhper Jeff Beck
Designer Six Walls
Design ideas for a mid-sized contemporary master bathroom in Seattle with medium wood cabinets, a curbless shower, a two-piece toilet, white tile, marble, white walls, porcelain floors, quartzite benchtops, grey floor, an open shower and white benchtops.
Design ideas for a mid-sized contemporary master bathroom in Seattle with medium wood cabinets, a curbless shower, a two-piece toilet, white tile, marble, white walls, porcelain floors, quartzite benchtops, grey floor, an open shower and white benchtops.
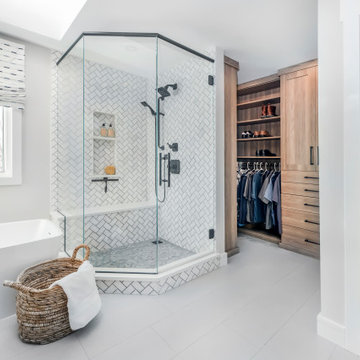
Neutral colored tiles with pops of blue keep it light and fresh. A marble herringbone shower wall tile creates a stunning focal point. A new custom closet keeps things organized. A fun patterned wallpaper is installed in the water closet.

Transitional guest bathroom. with Tassos marble walls and large format dark porcelain tile flooring.
Design ideas for a mid-sized transitional master bathroom in Los Angeles with flat-panel cabinets, medium wood cabinets, a freestanding tub, an alcove shower, a wall-mount toilet, white tile, marble, white walls, porcelain floors, an undermount sink, engineered quartz benchtops, black floor, a hinged shower door, white benchtops, a niche, a single vanity and a freestanding vanity.
Design ideas for a mid-sized transitional master bathroom in Los Angeles with flat-panel cabinets, medium wood cabinets, a freestanding tub, an alcove shower, a wall-mount toilet, white tile, marble, white walls, porcelain floors, an undermount sink, engineered quartz benchtops, black floor, a hinged shower door, white benchtops, a niche, a single vanity and a freestanding vanity.

This is an example of a mid-sized transitional master bathroom in Los Angeles with blue cabinets, a curbless shower, marble, blue walls, porcelain floors, an undermount sink, engineered quartz benchtops, white floor, a hinged shower door, white benchtops, a shower seat, a double vanity, a built-in vanity, white tile and recessed-panel cabinets.

This shower design features large format Firenze marble tile from #thetileshop, #Kohler purist fixtures and a custom made shower pan recessed into the concrete slab to create a one of a kind zero curb shower. Featuring a herringbone mosaic marble for the shower floor, custom bench with quartz top to match the vanity, recessed shampoo niche with matching pencil edging and an extended glass surround, you feel the difference from basic economy to first class when you step into this space ✈️
The Kohler Purist shower system consists of a ceiling mounted rain head, handheld wand sprayer and wall mounted shower head that features innovative Katalyst air-induction technology, which efficiently mixes air and water to produce large water droplets and deliver a powerful, thoroughly drenching overhead shower experience, simulating the soaking deluge of a warm summer downpour.
We love the vibrant brushed bronze finish on these fixtures as it brings out the sultry effect in the bathroom and when paired with classic marble it adds a clean, minimal feel whilst also being the showstopper of the space ?

Inspiration for a large transitional master bathroom in Dallas with shaker cabinets, white cabinets, a freestanding tub, a corner shower, white tile, marble, grey walls, porcelain floors, an undermount sink, engineered quartz benchtops, grey floor, a hinged shower door, white benchtops, a double vanity and a built-in vanity.

Inspiration for a mid-sized transitional master bathroom in Atlanta with recessed-panel cabinets, blue cabinets, a freestanding tub, a corner shower, a two-piece toilet, white tile, marble, white walls, porcelain floors, an undermount sink, engineered quartz benchtops, white floor, an open shower, white benchtops, a niche, a double vanity and a built-in vanity.

Inspiration for a small modern kids bathroom in Other with shaker cabinets, grey cabinets, an alcove tub, a bidet, white tile, marble, white walls, porcelain floors, a drop-in sink, engineered quartz benchtops, grey floor, a shower curtain, white benchtops, a niche, a double vanity and a freestanding vanity.

Photo of a small contemporary powder room in Moscow with recessed-panel cabinets, black cabinets, a wall-mount toilet, white tile, marble, white walls, porcelain floors, a wall-mount sink, white floor and a floating vanity.

Bathroom Remodel in Melrose, MA, transitional, leaning traditional. Maple wood double sink vanity with a light gray painted finish, black slate-look porcelain floor tile, honed marble countertop, custom shower with wall niche, honed marble 3x6 shower tile and pencil liner, matte black faucets and shower fixtures, dark bronze cabinet hardware.
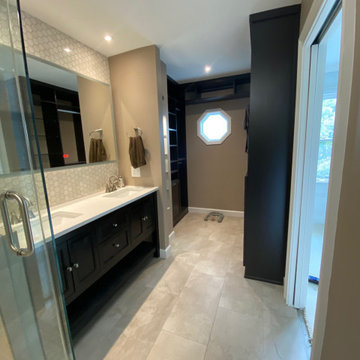
Remodeling Master bathroom
Inspiration for a mid-sized modern master bathroom in Atlanta with raised-panel cabinets, black cabinets, a corner shower, beige tile, marble, brown walls, porcelain floors, an undermount sink, engineered quartz benchtops, beige floor, a sliding shower screen, beige benchtops, a double vanity and a freestanding vanity.
Inspiration for a mid-sized modern master bathroom in Atlanta with raised-panel cabinets, black cabinets, a corner shower, beige tile, marble, brown walls, porcelain floors, an undermount sink, engineered quartz benchtops, beige floor, a sliding shower screen, beige benchtops, a double vanity and a freestanding vanity.
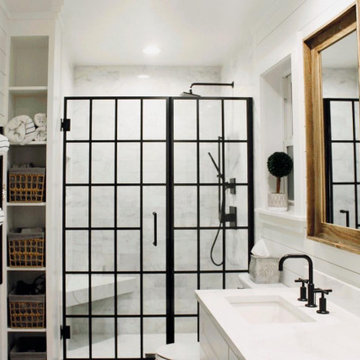
This is an example of a small country master bathroom in Dallas with shaker cabinets, white cabinets, an alcove shower, a two-piece toilet, marble, yellow walls, porcelain floors, an undermount sink, engineered quartz benchtops, a hinged shower door, white benchtops, a shower seat, a double vanity, a built-in vanity and planked wall panelling.
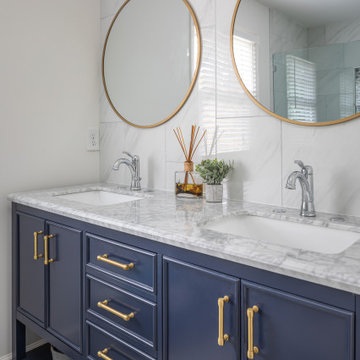
What this master bathroom lacks in size our clients made sure to make up for in finish. The dark blue cabinet with touches of gold make for a stunning end result.
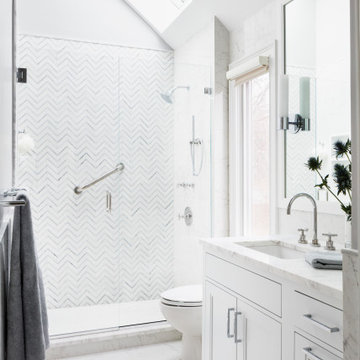
Photo of a mid-sized transitional master bathroom in New York with recessed-panel cabinets, white cabinets, an open shower, a one-piece toilet, white tile, marble, grey walls, porcelain floors, an undermount sink, marble benchtops, white floor, a hinged shower door and white benchtops.
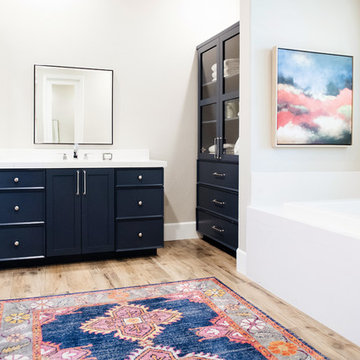
This is an example of a large transitional master bathroom in San Diego with recessed-panel cabinets, blue cabinets, a drop-in tub, a corner shower, a two-piece toilet, gray tile, white tile, marble, beige walls, porcelain floors, an undermount sink, engineered quartz benchtops, brown floor, a hinged shower door and white benchtops.
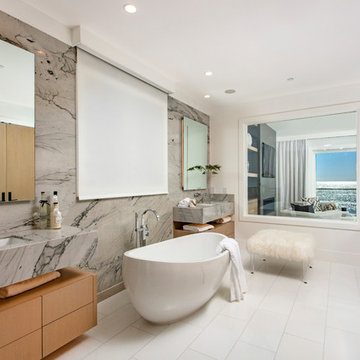
This is an example of a large beach style master bathroom in Orange County with flat-panel cabinets, brown cabinets, a freestanding tub, gray tile, marble, white walls, porcelain floors, an undermount sink, marble benchtops, white floor and grey benchtops.
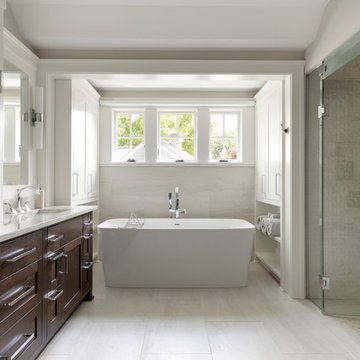
Large transitional master bathroom in Minneapolis with beaded inset cabinets, brown cabinets, a freestanding tub, a curbless shower, a two-piece toilet, white tile, marble, white walls, porcelain floors, a drop-in sink, wood benchtops, white floor, a hinged shower door and white benchtops.
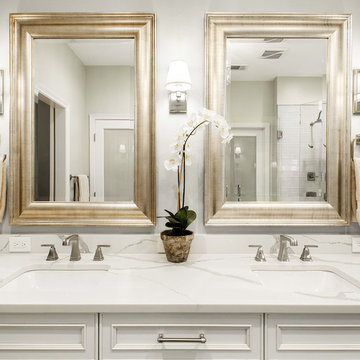
Our clients called us wanting to not only update their master bathroom but to specifically make it more functional. She had just had knee surgery, so taking a shower wasn’t easy. They wanted to remove the tub and enlarge the shower, as much as possible, and add a bench. She really wanted a seated makeup vanity area, too. They wanted to replace all vanity cabinets making them one height, and possibly add tower storage. With the current layout, they felt that there were too many doors, so we discussed possibly using a barn door to the bedroom.
We removed the large oval bathtub and expanded the shower, with an added bench. She got her seated makeup vanity and it’s placed between the shower and the window, right where she wanted it by the natural light. A tilting oval mirror sits above the makeup vanity flanked with Pottery Barn “Hayden” brushed nickel vanity lights. A lit swing arm makeup mirror was installed, making for a perfect makeup vanity! New taller Shiloh “Eclipse” bathroom cabinets painted in Polar with Slate highlights were installed (all at one height), with Kohler “Caxton” square double sinks. Two large beautiful mirrors are hung above each sink, again, flanked with Pottery Barn “Hayden” brushed nickel vanity lights on either side. Beautiful Quartzmasters Polished Calacutta Borghini countertops were installed on both vanities, as well as the shower bench top and shower wall cap.
Carrara Valentino basketweave mosaic marble tiles was installed on the shower floor and the back of the niches, while Heirloom Clay 3x9 tile was installed on the shower walls. A Delta Shower System was installed with both a hand held shower and a rainshower. The linen closet that used to have a standard door opening into the middle of the bathroom is now storage cabinets, with the classic Restoration Hardware “Campaign” pulls on the drawers and doors. A beautiful Birch forest gray 6”x 36” floor tile, laid in a random offset pattern was installed for an updated look on the floor. New glass paneled doors were installed to the closet and the water closet, matching the barn door. A gorgeous Shades of Light 20” “Pyramid Crystals” chandelier was hung in the center of the bathroom to top it all off!
The bedroom was painted a soothing Magnetic Gray and a classic updated Capital Lighting “Harlow” Chandelier was hung for an updated look.
We were able to meet all of our clients needs by removing the tub, enlarging the shower, installing the seated makeup vanity, by the natural light, right were she wanted it and by installing a beautiful barn door between the bathroom from the bedroom! Not only is it beautiful, but it’s more functional for them now and they love it!
Design/Remodel by Hatfield Builders & Remodelers | Photography by Versatile Imaging
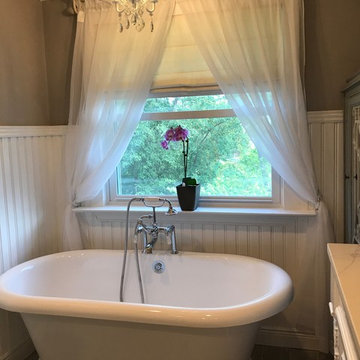
A classic, timeless design, surrounded with an all Marble shower and beautiful marble countertops. Truly a place to relax and unwind.....
Mid-sized traditional master bathroom in Denver with furniture-like cabinets, white cabinets, a freestanding tub, an open shower, marble, porcelain floors, marble benchtops, grey floor, an open shower and white benchtops.
Mid-sized traditional master bathroom in Denver with furniture-like cabinets, white cabinets, a freestanding tub, an open shower, marble, porcelain floors, marble benchtops, grey floor, an open shower and white benchtops.
Bathroom Design Ideas with Marble and Porcelain Floors
1

