Bathroom Design Ideas with Marble and White Floor
Refine by:
Budget
Sort by:Popular Today
101 - 120 of 10,404 photos
Item 1 of 3

Our clients wished for a larger main bathroom with more light and storage. We expanded the footprint and used light colored marble tile, countertops and paint colors to give the room a brighter feel and added a cherry wood vanity to warm up the space. The matt black finish of the glass shower panels and the mirrors allows for top billing in this design and gives it a more modern feel.
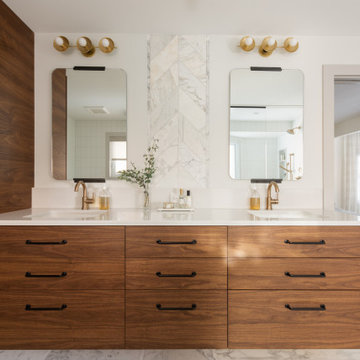
Photo of a large transitional master bathroom in Chicago with flat-panel cabinets, medium wood cabinets, white tile, marble, white walls, marble floors, a drop-in sink, engineered quartz benchtops, white floor, white benchtops, a double vanity and a built-in vanity.

This is an example of a large mediterranean bathroom in Los Angeles with beaded inset cabinets, light wood cabinets, a freestanding tub, a double shower, a one-piece toilet, multi-coloured tile, marble, white walls, limestone floors, with a sauna, an undermount sink, marble benchtops, white floor, a hinged shower door, multi-coloured benchtops, a shower seat, a double vanity and a built-in vanity.

Snohomish Luxury Master Bathroom Retreat
Photo of a large traditional master bathroom in Seattle with raised-panel cabinets, grey cabinets, white tile, marble, grey walls, marble floors, an undermount sink, engineered quartz benchtops, white floor, white benchtops, a double vanity, a built-in vanity, vaulted and decorative wall panelling.
Photo of a large traditional master bathroom in Seattle with raised-panel cabinets, grey cabinets, white tile, marble, grey walls, marble floors, an undermount sink, engineered quartz benchtops, white floor, white benchtops, a double vanity, a built-in vanity, vaulted and decorative wall panelling.

Carrara marble walk-in shower with dual showering stations and floating slab bench.
Inspiration for a mid-sized arts and crafts master bathroom in Seattle with recessed-panel cabinets, grey cabinets, a freestanding tub, a double shower, a two-piece toilet, white tile, marble, grey walls, marble floors, an undermount sink, marble benchtops, white floor, a hinged shower door, grey benchtops, a shower seat, a double vanity and a freestanding vanity.
Inspiration for a mid-sized arts and crafts master bathroom in Seattle with recessed-panel cabinets, grey cabinets, a freestanding tub, a double shower, a two-piece toilet, white tile, marble, grey walls, marble floors, an undermount sink, marble benchtops, white floor, a hinged shower door, grey benchtops, a shower seat, a double vanity and a freestanding vanity.
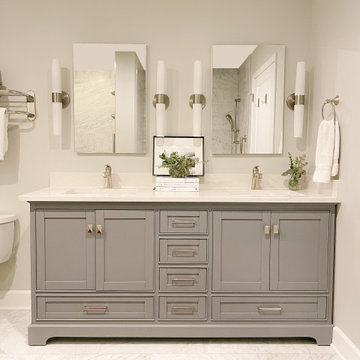
Master bathroom
This is an example of a mid-sized transitional master bathroom in Denver with grey cabinets, an alcove tub, marble, marble floors, engineered quartz benchtops, white floor and a double vanity.
This is an example of a mid-sized transitional master bathroom in Denver with grey cabinets, an alcove tub, marble, marble floors, engineered quartz benchtops, white floor and a double vanity.
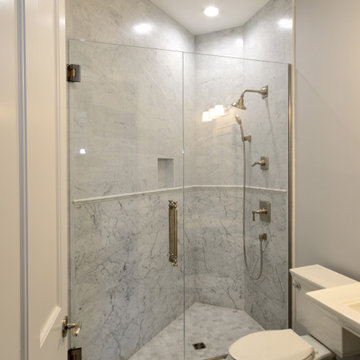
Natural marble tile to the ceiling give this bathroom a clean, spacious look.
This is an example of a mid-sized transitional bathroom in Miami with a corner shower, a two-piece toilet, white tile, marble, grey walls, marble floors, a pedestal sink, white floor, a hinged shower door, a niche, a single vanity and vaulted.
This is an example of a mid-sized transitional bathroom in Miami with a corner shower, a two-piece toilet, white tile, marble, grey walls, marble floors, a pedestal sink, white floor, a hinged shower door, a niche, a single vanity and vaulted.
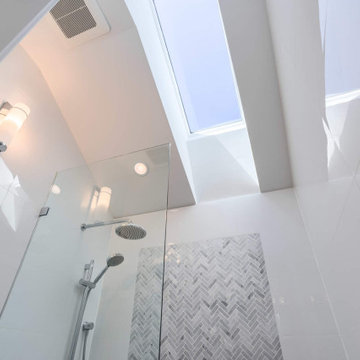
Large transitional master bathroom in Toronto with recessed-panel cabinets, white cabinets, a freestanding tub, a corner shower, a two-piece toilet, white tile, marble, grey walls, marble floors, an undermount sink, engineered quartz benchtops, white floor, a hinged shower door, black benchtops, a double vanity and a built-in vanity.
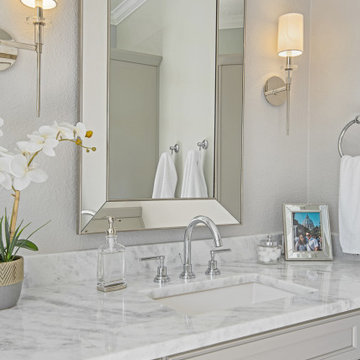
Take a look at the latest home renovation that we had the pleasure of performing for a client in Trinity. This was a full master bathroom remodel, guest bathroom remodel, and a laundry room. The existing bathroom and laundry room were the typical early 2000’s era décor that you would expect in the area. The client came to us with a list of things that they wanted to accomplish in the various spaces. The master bathroom features new cabinetry with custom elements provided by Palm Harbor Cabinets. A free standing bathtub. New frameless glass shower. Custom tile that was provided by Pro Source Port Richey. New lighting and wainscoting finish off the look. In the master bathroom, we took the same steps and updated all of the tile, cabinetry, lighting, and trim as well. The laundry room was finished off with new cabinets, shelving, and custom tile work to give the space a dramatic feel.
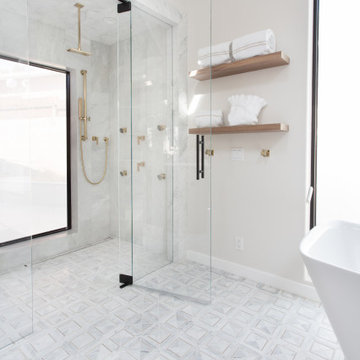
Expansive transitional master bathroom in Santa Barbara with a freestanding tub, an alcove shower, white tile, marble, white walls, mosaic tile floors, a hinged shower door and white floor.
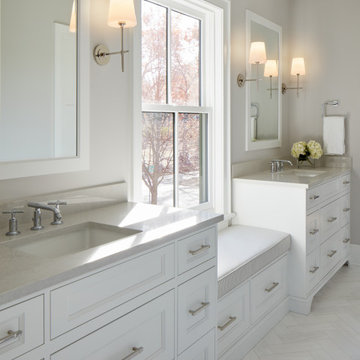
Photo of a large country kids bathroom in Chicago with furniture-like cabinets, white cabinets, a double shower, a one-piece toilet, white tile, marble, grey walls, marble floors, an undermount sink, white floor, solid surface benchtops and beige benchtops.
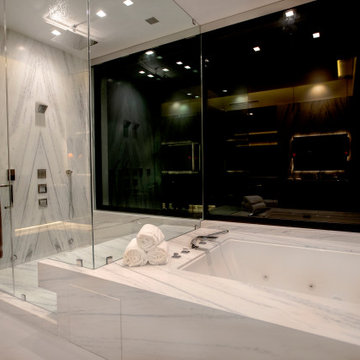
Master bathroom
Photo of a large modern master bathroom in Los Angeles with flat-panel cabinets, dark wood cabinets, a drop-in tub, a shower/bathtub combo, a one-piece toilet, white tile, marble, white walls, porcelain floors, an integrated sink, engineered quartz benchtops, white floor, a hinged shower door and black benchtops.
Photo of a large modern master bathroom in Los Angeles with flat-panel cabinets, dark wood cabinets, a drop-in tub, a shower/bathtub combo, a one-piece toilet, white tile, marble, white walls, porcelain floors, an integrated sink, engineered quartz benchtops, white floor, a hinged shower door and black benchtops.
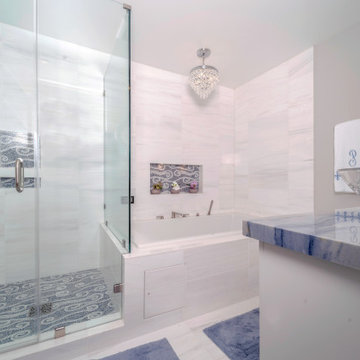
This beautiful second bath features a sound therapy jacuzzi tub, full shower and floating vanity. We selected blue marble for the countertops and hand cut mosaic tile from newravenna.
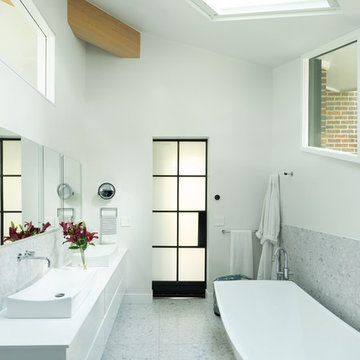
This is an example of a modern master bathroom in Denver with flat-panel cabinets, white cabinets, a freestanding tub, a curbless shower, a one-piece toilet, white tile, marble, white walls, terrazzo floors, a vessel sink, engineered quartz benchtops, white floor, a sliding shower screen and white benchtops.
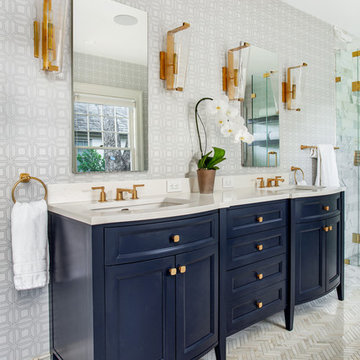
This master bathroom was partially an old hall bath that was able to be enlarged due to a whole home addition. The homeowners needed a space to spread out and relax after a long day of working on other people's homes (yes - they do what we do!) A spacious floor plan, large tub, over-sized walk in shower, a smart commode, and customized enlarged vanity did the trick!
The cabinets are from WW Woods Shiloh inset, in their furniture collection. Maple with a Naval paint color make a bold pop of color in the space. Robern cabinets double as storage and mirrors at each vanity sink. The master closet is fully customized and outfitted with cabinetry from California Closets.
The tile is all a Calacatta Gold Marble - herringbone mosaic on the floor and a subway in the shower. Golden and brass tones in the plumbing bring warmth to the space. The vanity faucets, shower items, tub filler, and accessories are from Watermark. The commode is "smart" and from Toto.
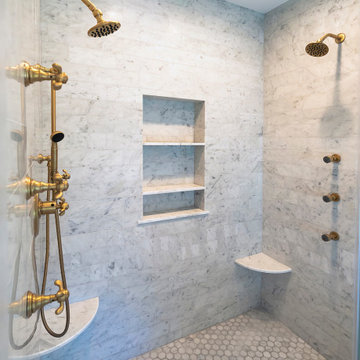
You enter this bright and light master bathroom through a custom pocket door that is inlayed with a mirror. The room features a beautiful free-standing tub. The shower is Carrera marble and has a seat, storage inset, a body jet and dual showerheads. The striking single vanity is a deep navy blue with beaded inset cabinets, chrome handles and provides tons of storage. Along with the blue vanity, the rose gold fixtures, including the shower grate, are eye catching and provide a subtle pop of color.
What started as an addition project turned into a full house remodel in this Modern Craftsman home in Narberth, PA. The addition included the creation of a sitting room, family room, mudroom and third floor. As we moved to the rest of the home, we designed and built a custom staircase to connect the family room to the existing kitchen. We laid red oak flooring with a mahogany inlay throughout house. Another central feature of this is home is all the built-in storage. We used or created every nook for seating and storage throughout the house, as you can see in the family room, dining area, staircase landing, bedroom and bathrooms. Custom wainscoting and trim are everywhere you look, and gives a clean, polished look to this warm house.
Rudloff Custom Builders has won Best of Houzz for Customer Service in 2014, 2015 2016, 2017 and 2019. We also were voted Best of Design in 2016, 2017, 2018, 2019 which only 2% of professionals receive. Rudloff Custom Builders has been featured on Houzz in their Kitchen of the Week, What to Know About Using Reclaimed Wood in the Kitchen as well as included in their Bathroom WorkBook article. We are a full service, certified remodeling company that covers all of the Philadelphia suburban area. This business, like most others, developed from a friendship of young entrepreneurs who wanted to make a difference in their clients’ lives, one household at a time. This relationship between partners is much more than a friendship. Edward and Stephen Rudloff are brothers who have renovated and built custom homes together paying close attention to detail. They are carpenters by trade and understand concept and execution. Rudloff Custom Builders will provide services for you with the highest level of professionalism, quality, detail, punctuality and craftsmanship, every step of the way along our journey together.
Specializing in residential construction allows us to connect with our clients early in the design phase to ensure that every detail is captured as you imagined. One stop shopping is essentially what you will receive with Rudloff Custom Builders from design of your project to the construction of your dreams, executed by on-site project managers and skilled craftsmen. Our concept: envision our client’s ideas and make them a reality. Our mission: CREATING LIFETIME RELATIONSHIPS BUILT ON TRUST AND INTEGRITY.
Photo Credit: Linda McManus Images
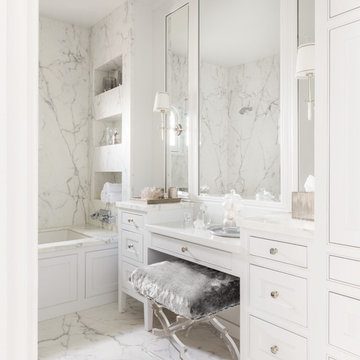
Marble slabs on both the floor and shower walls take this sumptuous all-white bathroom to the next level. The existing peek-a-boo window frames the San Francisco bay view. The custom built-in cabinetry with a pretty vanity and ample mirrors allow for perfect makeup application. The bespoke fixtures complete the look.
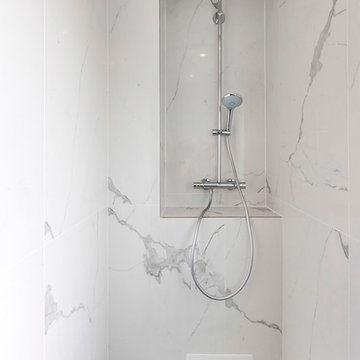
Suite à une nouvelle acquisition cette ancien duplex a été transformé en triplex. Un étage pièce de vie, un étage pour les enfants pré ado et un étage pour les parents. Nous avons travaillé les volumes, la clarté, un look à la fois chaleureux et épuré
Voici la salle de bain pour Monsieur, sobre et élégance
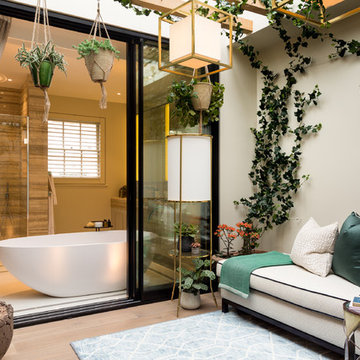
Photo of a large modern master bathroom in London with flat-panel cabinets, green cabinets, a freestanding tub, a double shower, a wall-mount toilet, green tile, marble, green walls, marble floors, an integrated sink, marble benchtops, white floor, a hinged shower door and green benchtops.
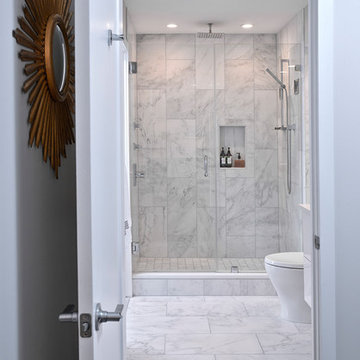
A clean modern white bathroom located in a Washington, DC condo.
This is an example of a small modern master bathroom in DC Metro with flat-panel cabinets, white cabinets, an alcove shower, a one-piece toilet, white tile, marble, white walls, marble floors, engineered quartz benchtops, white floor, a hinged shower door and white benchtops.
This is an example of a small modern master bathroom in DC Metro with flat-panel cabinets, white cabinets, an alcove shower, a one-piece toilet, white tile, marble, white walls, marble floors, engineered quartz benchtops, white floor, a hinged shower door and white benchtops.
Bathroom Design Ideas with Marble and White Floor
6