Bathroom Design Ideas with Marble Benchtops and a Shower Curtain
Refine by:
Budget
Sort by:Popular Today
101 - 120 of 3,226 photos
Item 1 of 3
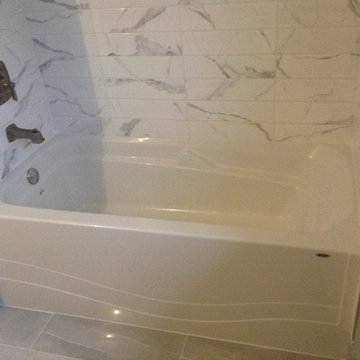
Full Renovation. Replaced, tub, vanity, toilet. Painted the walls, retiled the floors and the tub walls.
Mid-sized transitional master bathroom in Other with recessed-panel cabinets, white cabinets, an alcove tub, a shower/bathtub combo, a two-piece toilet, gray tile, porcelain tile, grey walls, porcelain floors, an undermount sink, marble benchtops, grey floor, a shower curtain and white benchtops.
Mid-sized transitional master bathroom in Other with recessed-panel cabinets, white cabinets, an alcove tub, a shower/bathtub combo, a two-piece toilet, gray tile, porcelain tile, grey walls, porcelain floors, an undermount sink, marble benchtops, grey floor, a shower curtain and white benchtops.
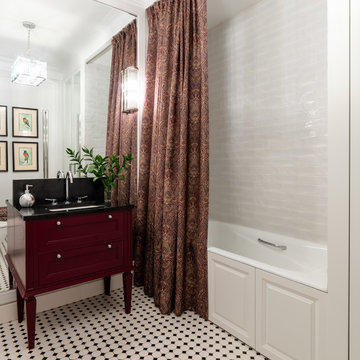
фотограф: Василий Буланов
Design ideas for a mid-sized transitional master bathroom in Moscow with raised-panel cabinets, white cabinets, an alcove tub, a shower/bathtub combo, a wall-mount toilet, white tile, stone slab, white walls, ceramic floors, an undermount sink, marble benchtops, white floor, a shower curtain and black benchtops.
Design ideas for a mid-sized transitional master bathroom in Moscow with raised-panel cabinets, white cabinets, an alcove tub, a shower/bathtub combo, a wall-mount toilet, white tile, stone slab, white walls, ceramic floors, an undermount sink, marble benchtops, white floor, a shower curtain and black benchtops.
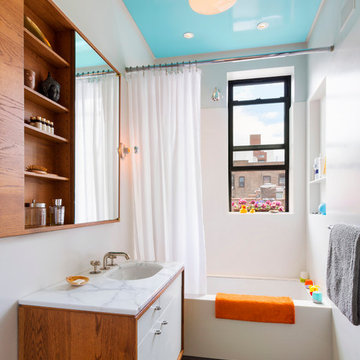
© Albert Vecerka/Esto
Photo of a contemporary kids bathroom in New York with an alcove tub, marble benchtops, flat-panel cabinets, white cabinets, a shower/bathtub combo, white walls, an undermount sink and a shower curtain.
Photo of a contemporary kids bathroom in New York with an alcove tub, marble benchtops, flat-panel cabinets, white cabinets, a shower/bathtub combo, white walls, an undermount sink and a shower curtain.

Interior Design by Jessica Koltun Home in Dallas Texas | Selling Dallas, new sonstruction, white shaker cabinets, blue serena and lily stools, white oak fluted scallop cabinetry vanity, black custom stair railing, marble blooma bedrosians tile floor, brizo polished gold wall moutn faucet, herringbone carrara bianco floors and walls, brass visual comfort pendants and sconces, california contemporary, timeless, classic, shadow storm, freestanding tub, open concept kitchen living, midway hollow

The client came to us looking for a bathroom remodel for their Glen Park home. They had two seemingly opposing interests—creating a spa getaway and a child-friendly bathroom.
The space served many roles. It was the main guest restroom, mom’s get-ready and relax space, and the kids’ stomping grounds. We took all of these functional needs and incorporated them with mom’s aesthetic goals.
First, we doubled the medicine cabinets to provide ample storage space. Rounded-top, dark metal mirrors created a soft but modern appearance. Then, we paired these with a wooden floating vanity with black hardware and a simple white sink. This piece brought in a natural, spa feel and made space for the kids to store their step stool.
We enveloped the room with a simple stone floor and white subway tiles set vertically to elongate the small space.
As the centerpiece, we chose a large, sleek tub and surrounded it in an entirely unique textured stone tile. Tactile and warm, the tile created a soothing, restful environment. We added an inset for storage, plenty of black metal hooks for the kids’ accessories, and modern black metal faucets and showerheads.
Finally, we accented the space with orb sconces for a starlet illusion.
Once the design was set, we prepared site measurements and permit drawings, sourced all materials, and vetted contractors. We assisted in working with vendors and communicating between all parties.
This little space now serves as the portfolio piece of the home.

This is an example of a small modern master bathroom in Dallas with shaker cabinets, light wood cabinets, an alcove tub, a shower/bathtub combo, a two-piece toilet, white tile, porcelain tile, beige walls, porcelain floors, an undermount sink, marble benchtops, grey floor, a shower curtain, white benchtops, a niche, a single vanity, a built-in vanity and wallpaper.
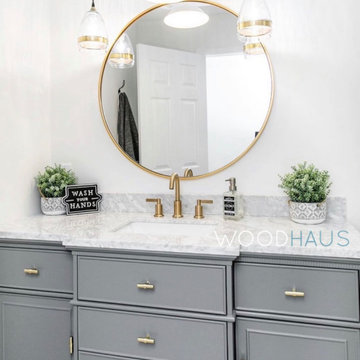
Small modern master bathroom in Miami with shaker cabinets, grey cabinets, a freestanding tub, a shower/bathtub combo, a two-piece toilet, white tile, cement tile, white walls, porcelain floors, an undermount sink, marble benchtops, grey floor, a shower curtain, white benchtops, a single vanity and a freestanding vanity.
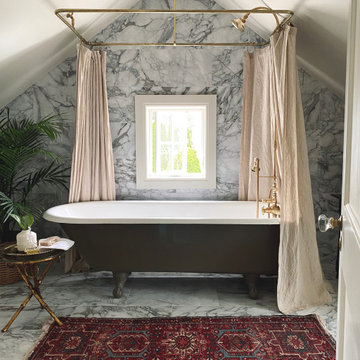
Design ideas for a mid-sized transitional bathroom in Philadelphia with a claw-foot tub, a shower/bathtub combo, a bidet, multi-coloured tile, marble, beige walls, marble floors, a console sink, marble benchtops, a shower curtain, a single vanity and decorative wall panelling.
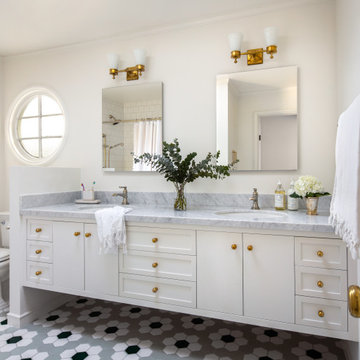
Have a hexagon floor tile bathroom in mind? Go floral. Featuring two colors from our best-selling and budget-friendly Foundations collection, this floral hex tile is as fresh as a daisy.
TILE SHOWN
4" Hexagon Tile in White Wash, Oyster Shell & Evergreen
DESIGN
Caroline Myers Interior Design
PHOTOS
Thomas Kuoh
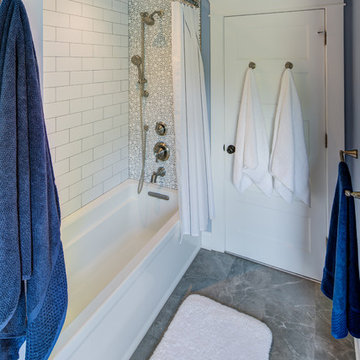
Photo of a mid-sized transitional kids bathroom in DC Metro with shaker cabinets, blue cabinets, an alcove tub, a shower/bathtub combo, white tile, subway tile, blue walls, porcelain floors, an undermount sink, marble benchtops, grey floor, a shower curtain and white benchtops.
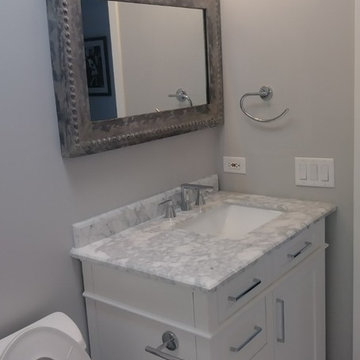
Inspiration for a small contemporary 3/4 bathroom in Chicago with furniture-like cabinets, white cabinets, an alcove tub, a shower/bathtub combo, a two-piece toilet, grey walls, marble floors, an undermount sink, marble benchtops, multi-coloured floor, a shower curtain and multi-coloured benchtops.
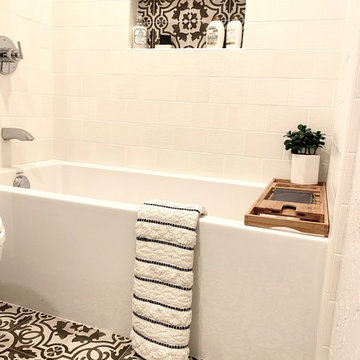
This is an example of a small contemporary kids bathroom in San Francisco with a drop-in tub, a shower/bathtub combo, a two-piece toilet, white tile, ceramic tile, grey walls, cement tiles, an undermount sink, marble benchtops, multi-coloured floor, a shower curtain and grey benchtops.
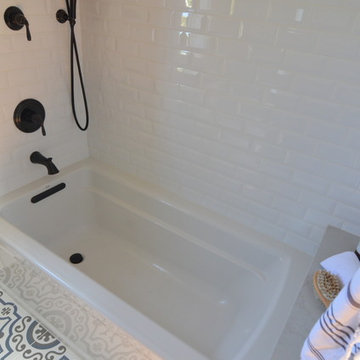
A kitchen and bath remodel we worked on for this clients’ newly purchased home. The previously dated interior now showcases a refreshing, bright, and spacious design! The clients wanted to stick with traditional fixtures, but bring in doses of fun with color. The kitchen walls were removed to open the space to the living and dining rooms. We added colorful cabinetry and interesting tile to reflect the fun personality of this young family.
Designed by Joy Street Design serving Oakland, Berkeley, San Francisco, and the whole of the East Bay.
For more about Joy Street Design, click here: https://www.joystreetdesign.com/
To learn more about this project, click here: https://www.joystreetdesign.com/portfolio/north-berkeley
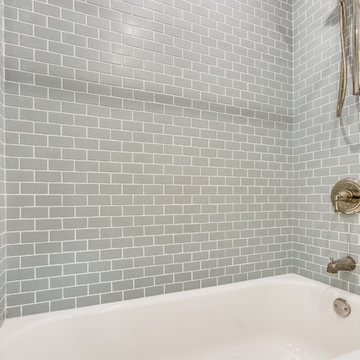
Design ideas for a small transitional 3/4 bathroom in Chicago with recessed-panel cabinets, white cabinets, an alcove tub, a shower/bathtub combo, a two-piece toilet, gray tile, subway tile, beige walls, mosaic tile floors, an undermount sink, marble benchtops, grey floor and a shower curtain.
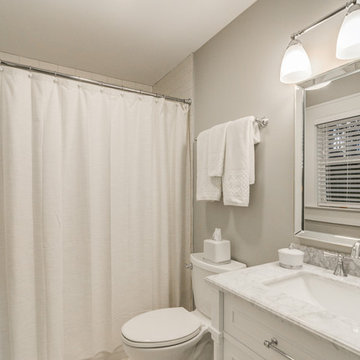
Inspiration for a small traditional 3/4 bathroom in Atlanta with beaded inset cabinets, white cabinets, an alcove tub, a shower/bathtub combo, a two-piece toilet, grey walls, an undermount sink, marble benchtops, a shower curtain and grey benchtops.
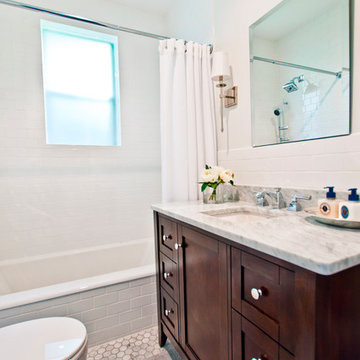
Designer: Terri Sears
Photography: Melissa M Mills
Photo of a small transitional bathroom in Nashville with shaker cabinets, dark wood cabinets, an alcove tub, a shower/bathtub combo, a two-piece toilet, white tile, white walls, marble floors, an undermount sink, marble benchtops, subway tile, multi-coloured floor, a shower curtain and multi-coloured benchtops.
Photo of a small transitional bathroom in Nashville with shaker cabinets, dark wood cabinets, an alcove tub, a shower/bathtub combo, a two-piece toilet, white tile, white walls, marble floors, an undermount sink, marble benchtops, subway tile, multi-coloured floor, a shower curtain and multi-coloured benchtops.
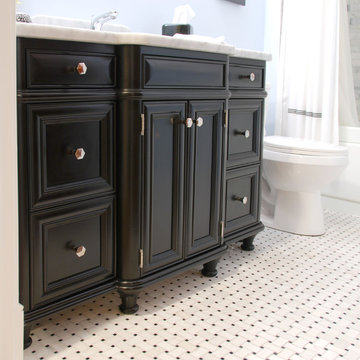
Design ideas for a small traditional 3/4 bathroom in Chicago with an undermount sink, recessed-panel cabinets, black cabinets, marble benchtops, a shower/bathtub combo, blue walls, an alcove tub, a two-piece toilet, gray tile, marble, mosaic tile floors, multi-coloured floor and a shower curtain.
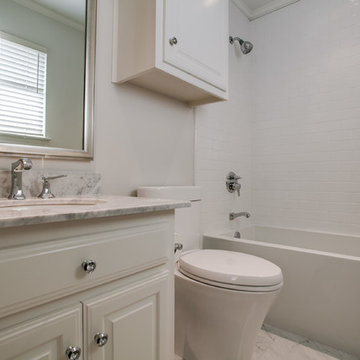
Home Platinum Services LLC
This is an example of a small transitional 3/4 bathroom in Dallas with raised-panel cabinets, white cabinets, an alcove tub, a shower/bathtub combo, a one-piece toilet, white tile, subway tile, grey walls, marble floors, an undermount sink, marble benchtops, white floor and a shower curtain.
This is an example of a small transitional 3/4 bathroom in Dallas with raised-panel cabinets, white cabinets, an alcove tub, a shower/bathtub combo, a one-piece toilet, white tile, subway tile, grey walls, marble floors, an undermount sink, marble benchtops, white floor and a shower curtain.
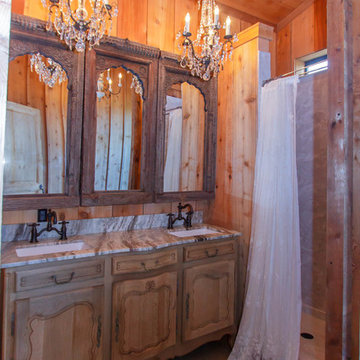
Inspiration for a large country master bathroom in Austin with recessed-panel cabinets, dark wood cabinets, an alcove shower, brown walls, concrete floors, an undermount sink, marble benchtops, grey floor and a shower curtain.
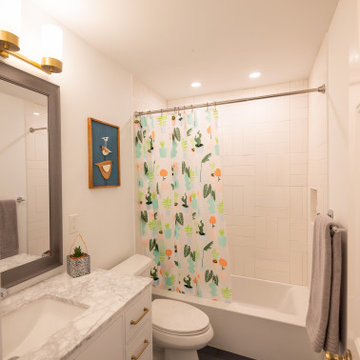
This is an example of a small transitional kids bathroom in Omaha with flat-panel cabinets, white cabinets, an alcove tub, a shower/bathtub combo, a one-piece toilet, white tile, subway tile, white walls, porcelain floors, an undermount sink, marble benchtops, blue floor, a shower curtain, a single vanity and a freestanding vanity.
Bathroom Design Ideas with Marble Benchtops and a Shower Curtain
6

