Bathroom Design Ideas with a Wall-mount Sink and Marble Benchtops
Refine by:
Budget
Sort by:Popular Today
1 - 20 of 1,052 photos
Item 1 of 3
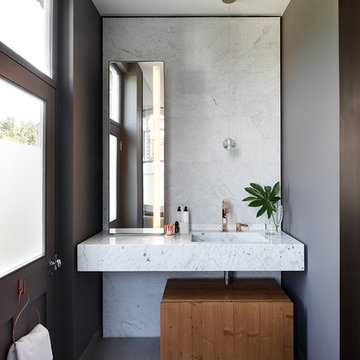
Mark Bolton
Mid-sized contemporary master wet room bathroom in London with medium wood cabinets, a drop-in tub, a one-piece toilet, gray tile, marble, grey walls, porcelain floors, a wall-mount sink, marble benchtops, grey floor, an open shower and flat-panel cabinets.
Mid-sized contemporary master wet room bathroom in London with medium wood cabinets, a drop-in tub, a one-piece toilet, gray tile, marble, grey walls, porcelain floors, a wall-mount sink, marble benchtops, grey floor, an open shower and flat-panel cabinets.

Floors tiled in 'Lombardo' hexagon mosaic honed marble from Artisans of Devizes | Shower wall tiled in 'Lombardo' large format honed marble from Artisans of Devizes | Brassware is by Gessi in the finish 706 (Blackened Chrome) | Bronze mirror feature wall comprised of 3 bevelled panels | Custom vanity unit and cabinetry made by Luxe Projects London | Stone sink fabricated by AC Stone & Ceramic out of Oribico marble

A closer look to the master bathroom double sink vanity mirror lit up with wall lights and bathroom origami chandelier. reflecting the beautiful textured wall panel in the background blending in with the luxurious materials like marble countertop with an undermount sink, flat-panel cabinets, light wood cabinets.

Glamourous hallway bathroom with beautiful custom painted shaker style wainscot.
Design ideas for a small contemporary 3/4 bathroom in Orange County with a one-piece toilet, marble floors, a wall-mount sink, marble benchtops, white floor, white benchtops, an enclosed toilet, a single vanity, a freestanding vanity and decorative wall panelling.
Design ideas for a small contemporary 3/4 bathroom in Orange County with a one-piece toilet, marble floors, a wall-mount sink, marble benchtops, white floor, white benchtops, an enclosed toilet, a single vanity, a freestanding vanity and decorative wall panelling.
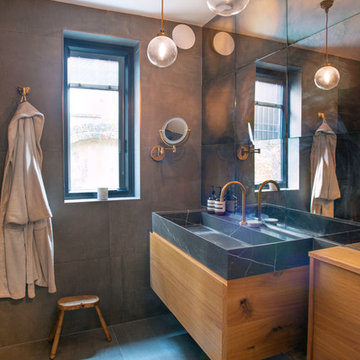
Small eclectic master bathroom in London with flat-panel cabinets, medium wood cabinets, a drop-in tub, a shower/bathtub combo, a wall-mount toilet, brown tile, ceramic tile, brown walls, ceramic floors, marble benchtops, grey floor, black benchtops and a wall-mount sink.
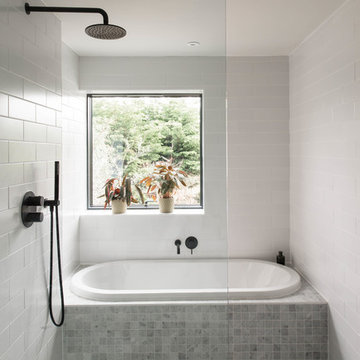
Inspiration for a modern wet room bathroom in London with glass-front cabinets, white cabinets, a drop-in tub, a wall-mount toilet, gray tile, grey walls, marble floors, a wall-mount sink, marble benchtops, grey floor and an open shower.
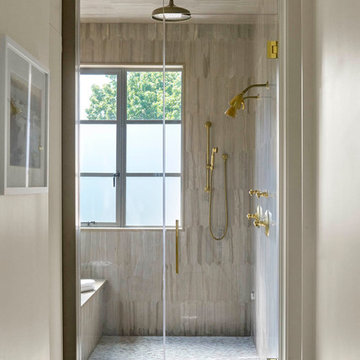
Large transitional master bathroom in Dallas with furniture-like cabinets, white cabinets, a drop-in tub, a curbless shower, beige tile, white walls, medium hardwood floors, a wall-mount sink and marble benchtops.
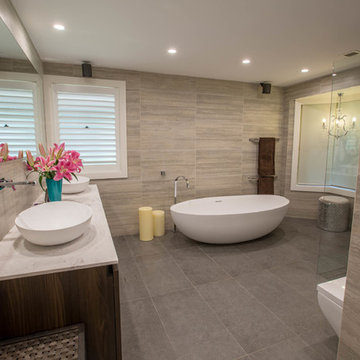
Photographer: Mateusz Jurek / Contact: 0424 818 994
Photo of a mid-sized modern master bathroom in Sydney with flat-panel cabinets, dark wood cabinets, a freestanding tub, a curbless shower, a wall-mount toilet, gray tile, ceramic tile, grey walls, ceramic floors, a wall-mount sink, marble benchtops, grey floor and an open shower.
Photo of a mid-sized modern master bathroom in Sydney with flat-panel cabinets, dark wood cabinets, a freestanding tub, a curbless shower, a wall-mount toilet, gray tile, ceramic tile, grey walls, ceramic floors, a wall-mount sink, marble benchtops, grey floor and an open shower.
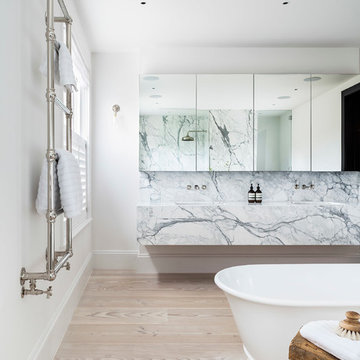
Inspiration for a scandinavian master bathroom in London with a freestanding tub, white tile, white walls, light hardwood floors, flat-panel cabinets, a wall-mount sink, marble benchtops and marble.
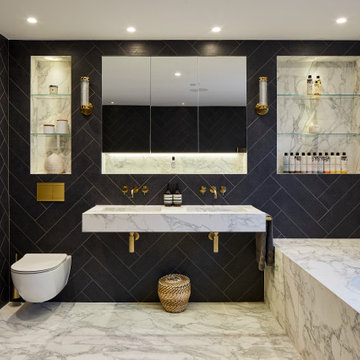
Design ideas for a large contemporary master bathroom in London with a drop-in tub, a wall-mount toilet, blue tile, a wall-mount sink, marble benchtops and a double vanity.
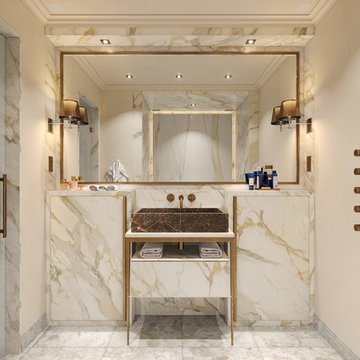
Dans cet appartement, les salles de bain ont été pensées comme des pièces à part entière. Elles ne sont pas uniquement fonctionnelles mais réellement décoratives, faisant partie de l’identité du lieu. Nous avons repris ici les détails Art déco de la pièce à vivre : les moulures sur les plinthes, les encadrements d’ouvertures (cette fois réalisées en marbre) et les corniches en plafond.
Le marbre et le bronze, très présents dans cette salle de bain, apportent raffinement et un caractère « luxueux » assez marqué. La vasque, en marbre Emperador, est mise en valeur grâce à une conception symétrique des aménagements attenants et une couleur plus prononcée.
Tous les éléments métalliques de la pièce ont été choisis en bronze pour une parfaite harmonie d'ensemble : appareillages Meljac, robinetterie Dornbracht, sèche-serviette, bâton de maréchal de la porte, encadrement de miroir…
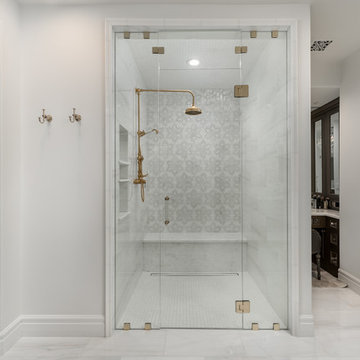
This French Country Master bathroom features a walk-in shower with a built-in shower bench, mosaic backsplash, and a gold shower head. These French Country wood doors are custom designed.
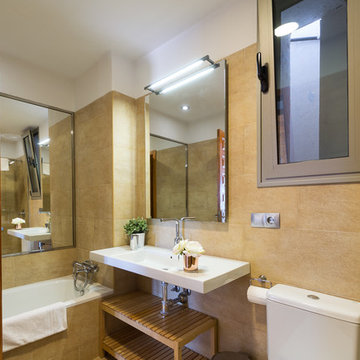
Maite Fragueiro | Home & Haus Homestaging & Fotografía
Cuarto de baño principal de planta inferior.
Inspiration for a small mediterranean master bathroom in Other with open cabinets, a drop-in tub, a curbless shower, a one-piece toilet, beige tile, ceramic tile, beige walls, ceramic floors, a wall-mount sink, marble benchtops and beige floor.
Inspiration for a small mediterranean master bathroom in Other with open cabinets, a drop-in tub, a curbless shower, a one-piece toilet, beige tile, ceramic tile, beige walls, ceramic floors, a wall-mount sink, marble benchtops and beige floor.

It was a fun remodel. We started with a blank canvas and went through several designs until the homeowner decided. We all agreed, it was the perfect design. We removed the old shower and gave the owner a spa-like seating area.
We installed a Steamer in the shower, with a marble slab bench seat. We installed a Newport shower valve with a handheld sprayer. Four small LED lights surrounding a 24" Rain-Shower in the ceiling. We installed two top-mounted sink-bowls, with wall-mounted faucets.
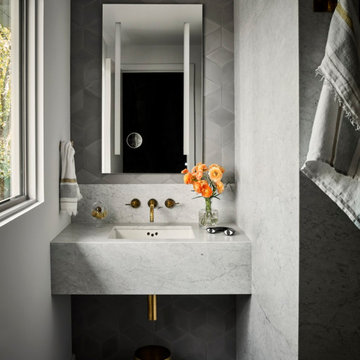
This is an example of a mid-sized midcentury master bathroom in Austin with grey cabinets, gray tile, marble, grey walls, ceramic floors, a wall-mount sink, marble benchtops, grey floor, grey benchtops, a single vanity and a built-in vanity.
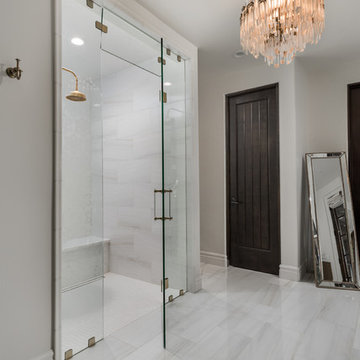
This French Country Master bathroom's walk-in shower features all white tile and a gold shower head. A crystal chandelier hangs from the center of the room. This French Country wood doors are customly designed.
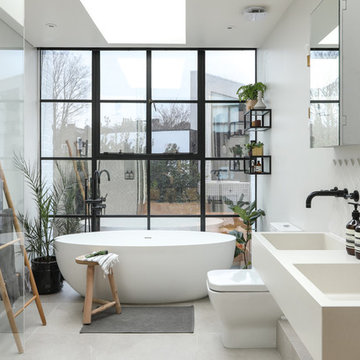
Alex Maguire Photography -
Our brief was to expand this period property into a modern 3 bedroom family home. In doing so we managed to create some interesting architectural openings which introduced plenty of daylight and a very open view from front to back.
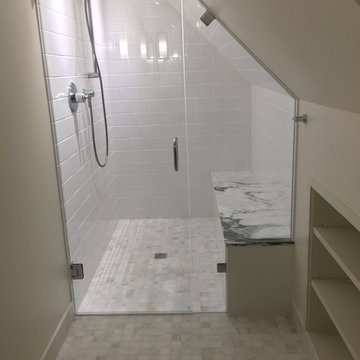
Curbless shower under slanted ceiling. Marble floor and bench top. Built-in recessed shelves for guest towels.
Photo of a small beach style 3/4 bathroom in Seattle with open cabinets, white cabinets, a curbless shower, a wall-mount toilet, white tile, ceramic tile, white walls, marble floors, a wall-mount sink, marble benchtops, white floor, a hinged shower door and white benchtops.
Photo of a small beach style 3/4 bathroom in Seattle with open cabinets, white cabinets, a curbless shower, a wall-mount toilet, white tile, ceramic tile, white walls, marble floors, a wall-mount sink, marble benchtops, white floor, a hinged shower door and white benchtops.
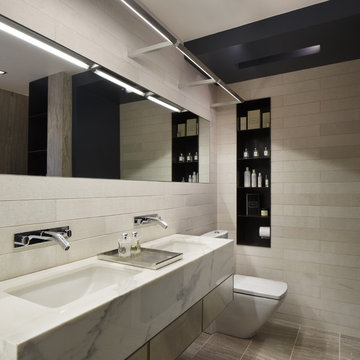
Martinkovic Milford Architects services the San Francisco Bay Area. Learn more about our specialties and past projects at: www.martinkovicmilford.com/houzz

This image showcases the luxurious design features of the principal ensuite, embodying a perfect blend of elegance and functionality. The focal point of the space is the expansive double vanity unit, meticulously crafted to provide ample storage and countertop space for two. Its sleek lines and modern design aesthetic add a touch of sophistication to the room.
The feature tile, serves as a striking focal point, infusing the space with texture and visual interest. It's a bold geometric pattern, and intricate mosaic, elevating the design of the ensuite, adding a sense of luxury and personality.
Natural lighting floods the room through large windows illuminating the space and enhancing its spaciousness. The abundance of natural light creates a warm and inviting atmosphere, while also highlighting the beauty of the design elements and finishes.
Overall, this principal ensuite epitomizes modern luxury, offering a serene retreat where residents can unwind and rejuvenate in style. Every design feature is thoughtfully curated to create a luxurious and functional space that exceeds expectations.
Bathroom Design Ideas with a Wall-mount Sink and Marble Benchtops
1