Bathroom Design Ideas with Marble Benchtops and Onyx Benchtops
Refine by:
Budget
Sort by:Popular Today
41 - 60 of 111,435 photos
Item 1 of 3
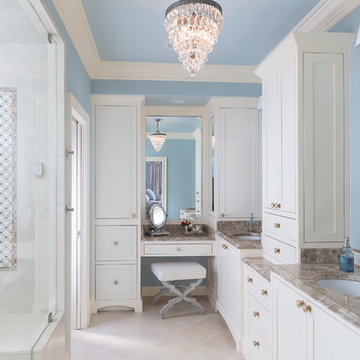
This dreamy master bath remodel in East Cobb offers generous space without going overboard in square footage. The homeowner chose to go with a large double vanity with a custom seated space as well as a nice shower with custom features and decided to forgo the typical big soaking tub.
The vanity area shown in the photos has plenty of storage within the wall cabinets and the large drawers below.
The countertop is Cedar Brown slab marble with undermount sinks. The brushed nickel metal details were done to work with the theme through out the home. The floor is a 12x24 honed Crema Marfil.
The stunning crystal chandelier draws the eye up and adds to the simplistic glamour of the bath.
The shower was done with an elegant combination of tumbled and polished Crema Marfil, two rows of Emperador Light inlay and Mirage Glass Tiles, Flower Series, Polished.
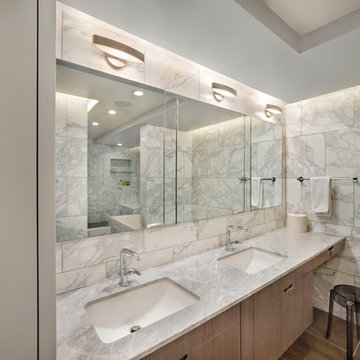
David Joseph
Photo of a mid-sized contemporary master bathroom in New York with an undermount sink, flat-panel cabinets, light wood cabinets, white tile, marble, white walls, porcelain floors and marble benchtops.
Photo of a mid-sized contemporary master bathroom in New York with an undermount sink, flat-panel cabinets, light wood cabinets, white tile, marble, white walls, porcelain floors and marble benchtops.
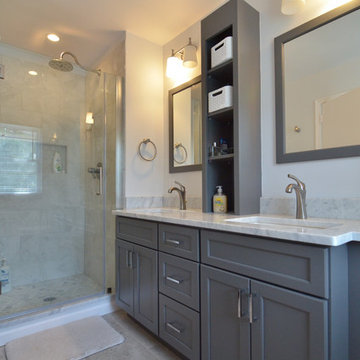
The Dura Supreme double vanity is painted in a bold but neutral gray. A tall central storage tower in the middle allows for extra storage and allowing the countertops to be free of clutter.
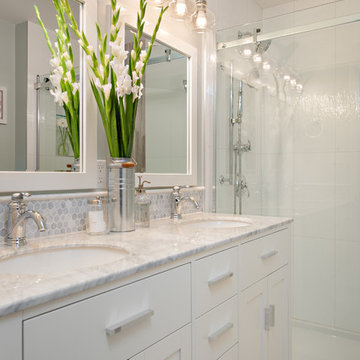
Design ideas for a traditional bathroom in Vancouver with an undermount sink, marble benchtops, an alcove shower, gray tile, porcelain tile and grey walls.
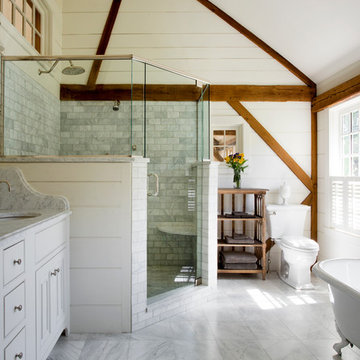
The beautiful, old barn on this Topsfield estate was at risk of being demolished. Before approaching Mathew Cummings, the homeowner had met with several architects about the structure, and they had all told her that it needed to be torn down. Thankfully, for the sake of the barn and the owner, Cummings Architects has a long and distinguished history of preserving some of the oldest timber framed homes and barns in the U.S.
Once the homeowner realized that the barn was not only salvageable, but could be transformed into a new living space that was as utilitarian as it was stunning, the design ideas began flowing fast. In the end, the design came together in a way that met all the family’s needs with all the warmth and style you’d expect in such a venerable, old building.
On the ground level of this 200-year old structure, a garage offers ample room for three cars, including one loaded up with kids and groceries. Just off the garage is the mudroom – a large but quaint space with an exposed wood ceiling, custom-built seat with period detailing, and a powder room. The vanity in the powder room features a vanity that was built using salvaged wood and reclaimed bluestone sourced right on the property.
Original, exposed timbers frame an expansive, two-story family room that leads, through classic French doors, to a new deck adjacent to the large, open backyard. On the second floor, salvaged barn doors lead to the master suite which features a bright bedroom and bath as well as a custom walk-in closet with his and hers areas separated by a black walnut island. In the master bath, hand-beaded boards surround a claw-foot tub, the perfect place to relax after a long day.
In addition, the newly restored and renovated barn features a mid-level exercise studio and a children’s playroom that connects to the main house.
From a derelict relic that was slated for demolition to a warmly inviting and beautifully utilitarian living space, this barn has undergone an almost magical transformation to become a beautiful addition and asset to this stately home.
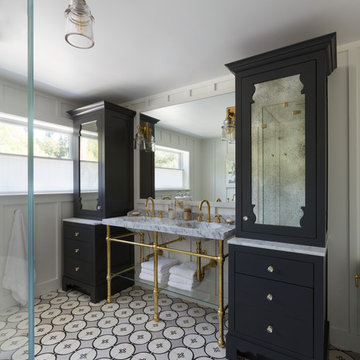
David Duncan Livingston
Design ideas for a transitional master bathroom in San Francisco with recessed-panel cabinets, white cabinets, marble benchtops, a freestanding tub, a corner shower, gray tile, cement tile, white walls and a console sink.
Design ideas for a transitional master bathroom in San Francisco with recessed-panel cabinets, white cabinets, marble benchtops, a freestanding tub, a corner shower, gray tile, cement tile, white walls and a console sink.
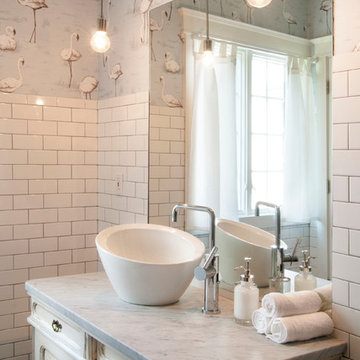
Adrienne DeRosa © 2014 Houzz Inc.
One of the most recent renovations is the guest bathroom, located on the first floor. Complete with a standing shower, the room successfully incorporates elements of various styles toward a harmonious end.
The vanity was a cabinet from Arhaus Furniture that was used for a store staging. Raymond and Jennifer purchased the marble top and put it on themselves. Jennifer had the lighting made by a husband-and-wife team that she found on Instagram. "Because social media is a great tool, it is also helpful to support small businesses. With just a little hash tagging and the right people to follow, you can find the most amazing things," she says.
Lighting: Triple 7 Recycled Co.; sink & taps: Kohler
Photo: Adrienne DeRosa © 2014 Houzz
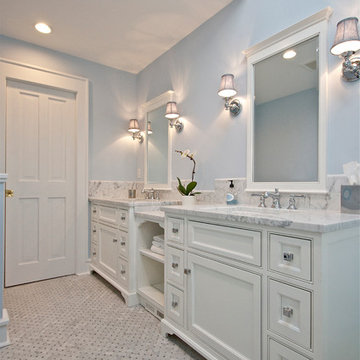
Diane Wagner
Inspiration for a large transitional master bathroom in New York with recessed-panel cabinets, white cabinets, blue walls, marble floors, an undermount sink and marble benchtops.
Inspiration for a large transitional master bathroom in New York with recessed-panel cabinets, white cabinets, blue walls, marble floors, an undermount sink and marble benchtops.
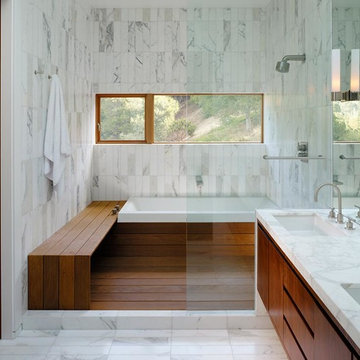
Design ideas for a mid-sized modern master wet room bathroom in Toronto with flat-panel cabinets, medium wood cabinets, a drop-in tub, gray tile, multi-coloured tile, white tile, marble, grey walls, marble floors, an undermount sink, marble benchtops, grey floor and an open shower.
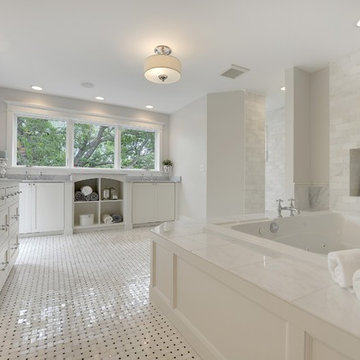
Photos by Spacecrafting
Photo of a transitional master bathroom in Minneapolis with a drop-in tub, recessed-panel cabinets, white cabinets, white tile, an undermount sink, marble benchtops, a two-piece toilet, subway tile, grey walls and mosaic tile floors.
Photo of a transitional master bathroom in Minneapolis with a drop-in tub, recessed-panel cabinets, white cabinets, white tile, an undermount sink, marble benchtops, a two-piece toilet, subway tile, grey walls and mosaic tile floors.
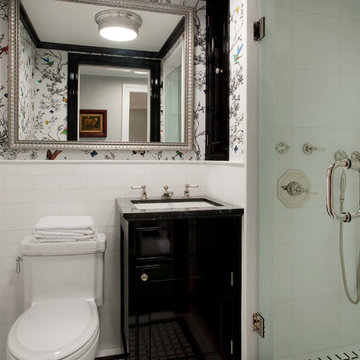
Guest Bathroom :
Adams + Beasley Associates, Custom Builders : Photo by Eric Roth : Interior Design by Lewis Interiors
A small guest bathroom is given some high drama with a mosaic patterned tile ceiling in the shower, high-gloss cabinetry and recessed medicine cabinet, and bold wallpaper.
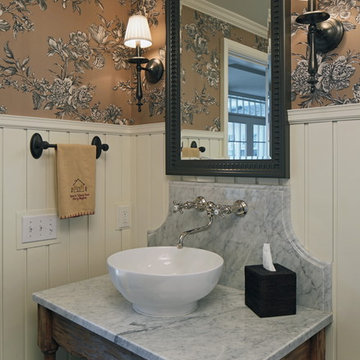
Wainscot paneling, furniture vanity, Marble top, and vessel sink brings the new and old styling together. Cabinetry fabricated by Eurowood Cabinets.
Design ideas for a traditional powder room in Omaha with marble benchtops, a vessel sink and grey benchtops.
Design ideas for a traditional powder room in Omaha with marble benchtops, a vessel sink and grey benchtops.
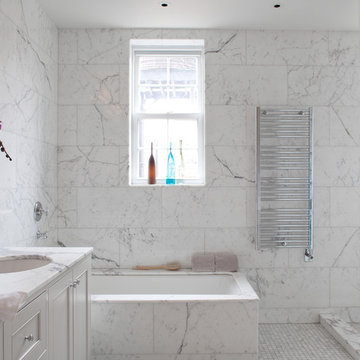
photo credit: Theo Morrison
Photo of a transitional bathroom in New York with marble benchtops.
Photo of a transitional bathroom in New York with marble benchtops.
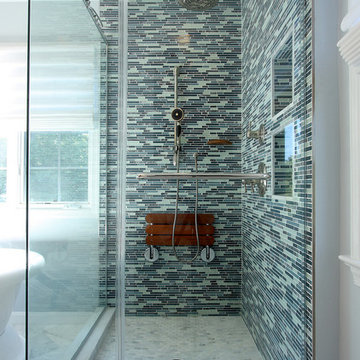
Remodeled by Murphy's Design.
Inspiration for a mid-sized contemporary master bathroom in DC Metro with an alcove shower, blue tile, matchstick tile, shaker cabinets, dark wood cabinets, a freestanding tub, blue walls, marble floors, an undermount sink, marble benchtops, a niche and a shower seat.
Inspiration for a mid-sized contemporary master bathroom in DC Metro with an alcove shower, blue tile, matchstick tile, shaker cabinets, dark wood cabinets, a freestanding tub, blue walls, marble floors, an undermount sink, marble benchtops, a niche and a shower seat.
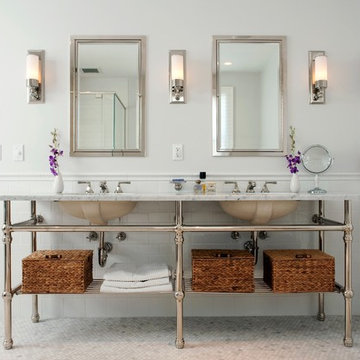
Photo of a large traditional master bathroom in Boston with a console sink, grey cabinets, an undermount tub, a corner shower, white tile, porcelain tile, grey walls, marble floors, marble benchtops, grey floor, a hinged shower door and grey benchtops.
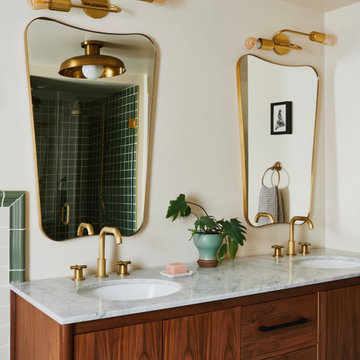
Step inside Ericka Hart’s favorite room. The primary bathroom in Ericka’s renovated Victorian home was transformed into an elegant haven thanks to 2” Hexagon Tile in Chateau and Basalt across the floor, 3x3 Ceramic Tile in Peabody surrounding the shower and tub, and a wainscot of 3x6 Chateau bracketed by Peabody 4x4 and Polias Trim.
Design: Ericka Hart
Photos: Kelly Marshall
Product Shown: Peabody 3x3 Straight Set Sheeted, Basalt 2" Hexagon Sheeted, Chateau 2" Hexagon Sheeted, Chateau 3x6, Polias Trim Peabody
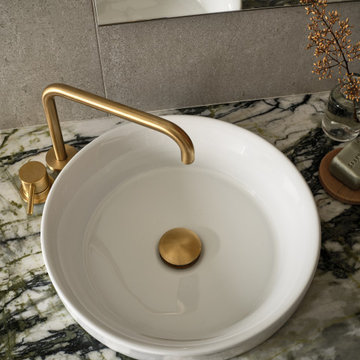
Basin detail. Texture contrast with marble veining and crisp white vanity. Brushed brass tapware bring the element of luxury.
Small transitional master bathroom in Sydney with a freestanding tub, an open shower, a one-piece toilet, beige tile, porcelain tile, beige walls, porcelain floors, a drop-in sink, marble benchtops, beige floor, an open shower, green benchtops, a single vanity and a floating vanity.
Small transitional master bathroom in Sydney with a freestanding tub, an open shower, a one-piece toilet, beige tile, porcelain tile, beige walls, porcelain floors, a drop-in sink, marble benchtops, beige floor, an open shower, green benchtops, a single vanity and a floating vanity.

Photo of a mid-sized transitional master bathroom in Madrid with raised-panel cabinets, black cabinets, a two-piece toilet, black and white tile, marble, black walls, marble floors, a console sink, marble benchtops, black floor, black benchtops, a single vanity and a built-in vanity.
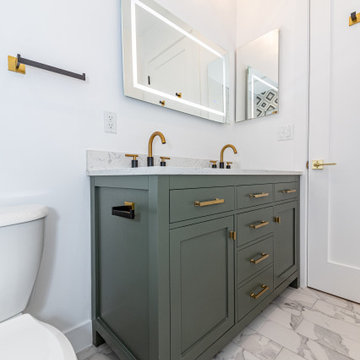
Complete remodeling of existing master bathroom, including new white and color tile on shower walls and floor, white marble tile on bathroom floor, flat panel vanity with white marble countertop

Neutral master ensuite with earthy tones, natural materials and brass taps.
Inspiration for a small scandinavian master bathroom in Wiltshire with flat-panel cabinets, medium wood cabinets, marble, beige walls, terra-cotta floors, marble benchtops, pink floor, a single vanity and a freestanding vanity.
Inspiration for a small scandinavian master bathroom in Wiltshire with flat-panel cabinets, medium wood cabinets, marble, beige walls, terra-cotta floors, marble benchtops, pink floor, a single vanity and a freestanding vanity.
Bathroom Design Ideas with Marble Benchtops and Onyx Benchtops
3

