Bathroom Design Ideas with Marble Benchtops
Sort by:Popular Today
101 - 120 of 12,562 photos
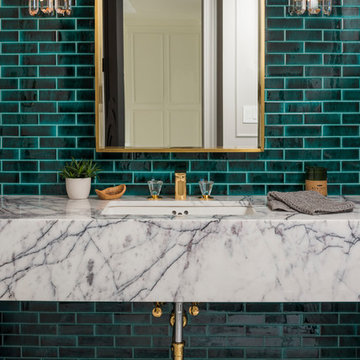
Striking, elegant powder room with Emerald Green tiles, marble counter top, marble flooring and brass plumbing fixtures.
Architect: Hierarchy Architecture + Design, PLLC
Interior Designer: JSE Interior Designs
Builder: True North
Photographer: Adam Kane Macchia
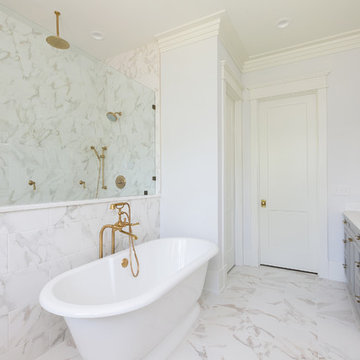
Photo of a large country master bathroom in Charleston with grey cabinets, a freestanding tub, an open shower, an open shower, recessed-panel cabinets, gray tile, white tile, marble, white walls, marble floors, an undermount sink, marble benchtops, white floor and white benchtops.
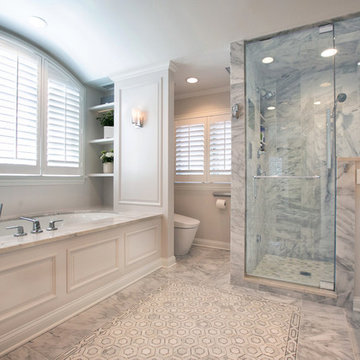
Client wanted us to create an elegant, luxurious master bathroom within an existing footprint, which didn't have much space to work with. Our designers and project managers were successfully able to deliver the WOW factor here - We knew the devil was going to be in the details here, so we spared no expense to make it the best it could be, with high end details and plumbing fixtures throughout and an extremely functional floorplan.
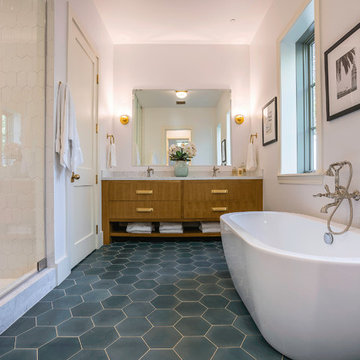
Blake Worthington, Rebecca Duke
This is an example of an expansive contemporary master bathroom in Los Angeles with flat-panel cabinets, medium wood cabinets, a freestanding tub, an alcove shower, white tile, ceramic tile, white walls, cement tiles, an undermount sink, marble benchtops, multi-coloured floor and a hinged shower door.
This is an example of an expansive contemporary master bathroom in Los Angeles with flat-panel cabinets, medium wood cabinets, a freestanding tub, an alcove shower, white tile, ceramic tile, white walls, cement tiles, an undermount sink, marble benchtops, multi-coloured floor and a hinged shower door.
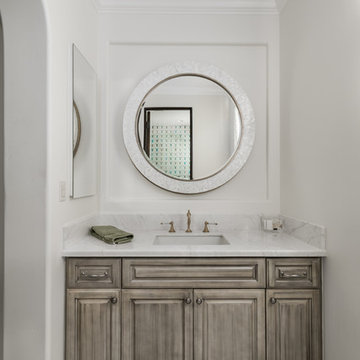
We love this custom vanity, round mirror, brass hardware, marble floors, and the custom millwork and molding.
This is an example of an expansive traditional master bathroom in Phoenix with raised-panel cabinets, brown cabinets, a freestanding tub, an alcove shower, a two-piece toilet, multi-coloured tile, mirror tile, multi-coloured walls, porcelain floors, an undermount sink, marble benchtops, multi-coloured floor, a hinged shower door and multi-coloured benchtops.
This is an example of an expansive traditional master bathroom in Phoenix with raised-panel cabinets, brown cabinets, a freestanding tub, an alcove shower, a two-piece toilet, multi-coloured tile, mirror tile, multi-coloured walls, porcelain floors, an undermount sink, marble benchtops, multi-coloured floor, a hinged shower door and multi-coloured benchtops.
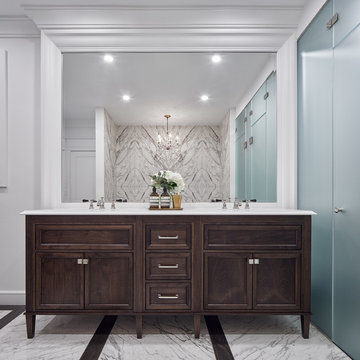
Veronica Martin Design Studio
Photography: Justin Van Leeuwen
Inspiration for a large transitional master bathroom in Toronto with white walls, marble floors, an undermount sink, white floor, a freestanding tub, furniture-like cabinets, dark wood cabinets, an open shower, gray tile, white tile, marble, marble benchtops and an open shower.
Inspiration for a large transitional master bathroom in Toronto with white walls, marble floors, an undermount sink, white floor, a freestanding tub, furniture-like cabinets, dark wood cabinets, an open shower, gray tile, white tile, marble, marble benchtops and an open shower.
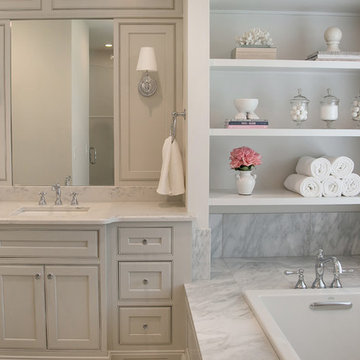
http://genevacabinet.com, GENEVA CABINET COMPANY, LLC , Lake Geneva, WI., Lake house with open kitchen,Shiloh cabinetry pained finish in Repose Grey, Essex door style with beaded inset, corner cabinet, decorative pulls, appliance panels, Definite Quartz Viareggio countertops
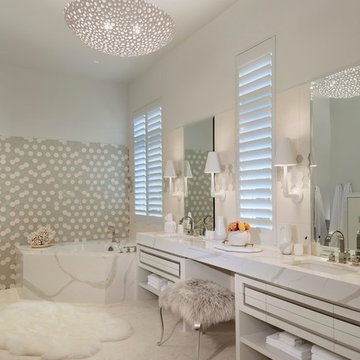
Hamilton Photography
Photo of a large contemporary master bathroom in Miami with flat-panel cabinets, white cabinets, a corner tub, multi-coloured tile, glass tile, an undermount sink, marble benchtops, white walls and white floor.
Photo of a large contemporary master bathroom in Miami with flat-panel cabinets, white cabinets, a corner tub, multi-coloured tile, glass tile, an undermount sink, marble benchtops, white walls and white floor.
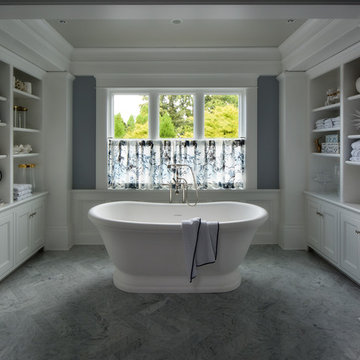
Mike Jensen Photography
Inspiration for an expansive traditional master bathroom in Seattle with recessed-panel cabinets, white cabinets, a freestanding tub, a corner shower, a two-piece toilet, black and white tile, stone tile, grey walls, marble floors, an undermount sink, marble benchtops, grey floor and a hinged shower door.
Inspiration for an expansive traditional master bathroom in Seattle with recessed-panel cabinets, white cabinets, a freestanding tub, a corner shower, a two-piece toilet, black and white tile, stone tile, grey walls, marble floors, an undermount sink, marble benchtops, grey floor and a hinged shower door.
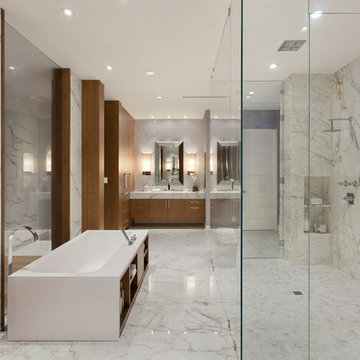
Edward C. Butera
Photo of an expansive modern master bathroom in Miami with flat-panel cabinets, medium wood cabinets, a freestanding tub, a double shower, white tile, marble floors and marble benchtops.
Photo of an expansive modern master bathroom in Miami with flat-panel cabinets, medium wood cabinets, a freestanding tub, a double shower, white tile, marble floors and marble benchtops.
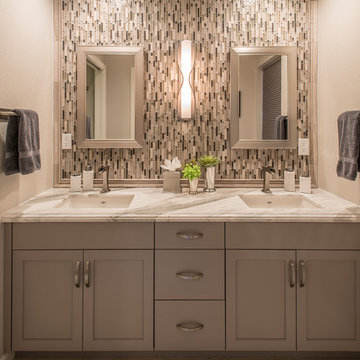
SCOTT SANDLER
Photo of a small transitional master bathroom in Phoenix with shaker cabinets, grey cabinets, a two-piece toilet, gray tile, mirror tile, a drop-in sink and marble benchtops.
Photo of a small transitional master bathroom in Phoenix with shaker cabinets, grey cabinets, a two-piece toilet, gray tile, mirror tile, a drop-in sink and marble benchtops.
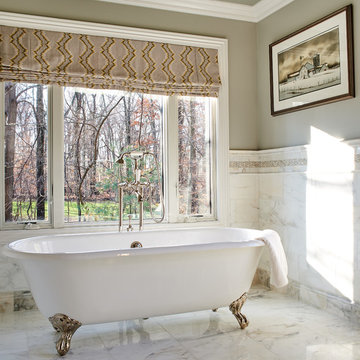
Photographer: Victor Wahby
Photo of a large traditional master bathroom in New York with recessed-panel cabinets, green cabinets, a claw-foot tub, a corner shower, a two-piece toilet, white tile, grey walls, marble floors, an undermount sink, marble benchtops and marble.
Photo of a large traditional master bathroom in New York with recessed-panel cabinets, green cabinets, a claw-foot tub, a corner shower, a two-piece toilet, white tile, grey walls, marble floors, an undermount sink, marble benchtops and marble.
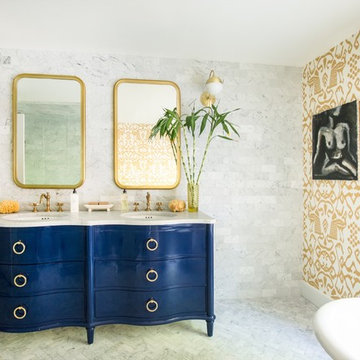
JANE BEILES
This is an example of a large transitional master bathroom in New York with furniture-like cabinets, blue cabinets, a claw-foot tub, a corner shower, white tile, stone tile, marble floors, an undermount sink, marble benchtops, multi-coloured walls and grey floor.
This is an example of a large transitional master bathroom in New York with furniture-like cabinets, blue cabinets, a claw-foot tub, a corner shower, white tile, stone tile, marble floors, an undermount sink, marble benchtops, multi-coloured walls and grey floor.
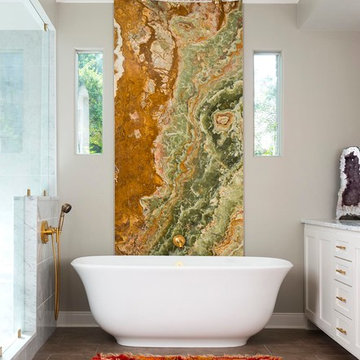
Photo of a mid-sized transitional master bathroom in Nashville with shaker cabinets, white cabinets, a freestanding tub, an alcove shower, multi-coloured tile, stone slab, beige walls, porcelain floors and marble benchtops.
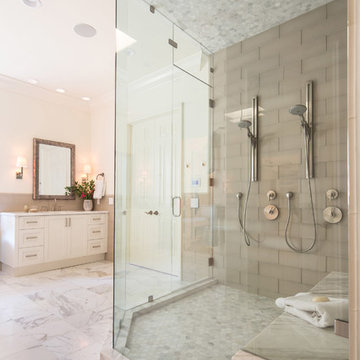
Lori Dennis Interior Design
SoCal Contractor Construction
Lion Windows and Doors
Erika Bierman Photography
Photo of a large traditional master bathroom in San Diego with shaker cabinets, white cabinets, a freestanding tub, gray tile, glass tile, white walls, marble floors, an undermount sink, marble benchtops, a double shower and a hinged shower door.
Photo of a large traditional master bathroom in San Diego with shaker cabinets, white cabinets, a freestanding tub, gray tile, glass tile, white walls, marble floors, an undermount sink, marble benchtops, a double shower and a hinged shower door.
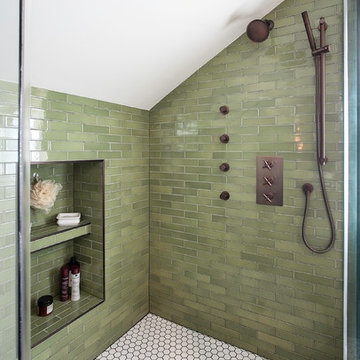
Jill Chatterjee photography
Mid-sized eclectic master bathroom in Seattle with a claw-foot tub, a corner shower, a one-piece toilet, green tile, ceramic tile, grey walls, medium hardwood floors, a vessel sink and marble benchtops.
Mid-sized eclectic master bathroom in Seattle with a claw-foot tub, a corner shower, a one-piece toilet, green tile, ceramic tile, grey walls, medium hardwood floors, a vessel sink and marble benchtops.
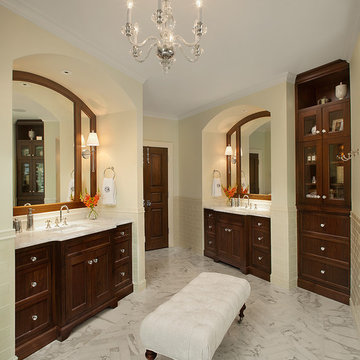
Builder: J. Peterson Homes
Interior Designer: Francesca Owens
Photographers: Ashley Avila Photography, Bill Hebert, & FulView
Capped by a picturesque double chimney and distinguished by its distinctive roof lines and patterned brick, stone and siding, Rookwood draws inspiration from Tudor and Shingle styles, two of the world’s most enduring architectural forms. Popular from about 1890 through 1940, Tudor is characterized by steeply pitched roofs, massive chimneys, tall narrow casement windows and decorative half-timbering. Shingle’s hallmarks include shingled walls, an asymmetrical façade, intersecting cross gables and extensive porches. A masterpiece of wood and stone, there is nothing ordinary about Rookwood, which combines the best of both worlds.
Once inside the foyer, the 3,500-square foot main level opens with a 27-foot central living room with natural fireplace. Nearby is a large kitchen featuring an extended island, hearth room and butler’s pantry with an adjacent formal dining space near the front of the house. Also featured is a sun room and spacious study, both perfect for relaxing, as well as two nearby garages that add up to almost 1,500 square foot of space. A large master suite with bath and walk-in closet which dominates the 2,700-square foot second level which also includes three additional family bedrooms, a convenient laundry and a flexible 580-square-foot bonus space. Downstairs, the lower level boasts approximately 1,000 more square feet of finished space, including a recreation room, guest suite and additional storage.
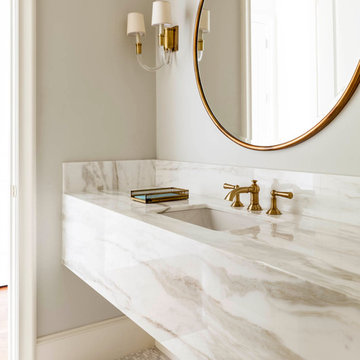
Nathan Schroder Photography
BK Design Studio
Photo of a large traditional powder room in Dallas with an undermount sink, marble benchtops, beige walls, white tile and white benchtops.
Photo of a large traditional powder room in Dallas with an undermount sink, marble benchtops, beige walls, white tile and white benchtops.
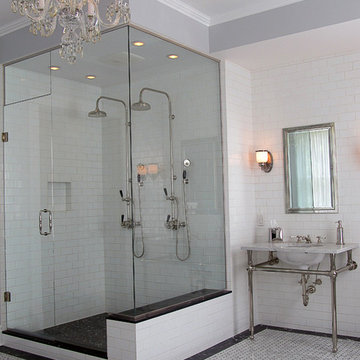
Built and designed by Shelton Design Build
Large traditional master bathroom in Other with a corner shower, white tile, subway tile, grey walls, marble floors, a pedestal sink, marble benchtops, grey floor and a hinged shower door.
Large traditional master bathroom in Other with a corner shower, white tile, subway tile, grey walls, marble floors, a pedestal sink, marble benchtops, grey floor and a hinged shower door.
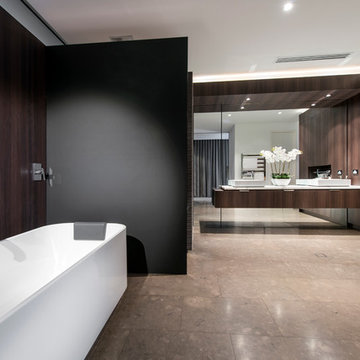
This multi-award winning bathroom was designed by Urbane Projects and incorporates the sleek look of stone floors with custom cabinetry, mirrors and accent tiles.
Styling by Urbane Projects
Photography by Joel Barbitta, D-Max Photography
Bathroom Design Ideas with Marble Benchtops
6