Vanity Lighting Bathroom Design Ideas with Marble Benchtops
Refine by:
Budget
Sort by:Popular Today
1 - 20 of 388 photos
Item 1 of 3

One of the main features of the space is the natural lighting. The windows allow someone to feel they are in their own private oasis. The wide plank European oak floors, with a brushed finish, contribute to the warmth felt in this bathroom, along with warm neutrals, whites and grays. The counter tops are a stunning Calcatta Latte marble as is the basket weaved shower floor, 1x1 square mosaics separating each row of the large format, rectangular tiles, also marble. Lighting is key in any bathroom and there is more than sufficient lighting provided by Ralph Lauren, by Circa Lighting. Classic, custom designed cabinetry optimizes the space by providing plenty of storage for toiletries, linens and more. Holger Obenaus Photography did an amazing job capturing this light filled and luxurious master bathroom. Built by Novella Homes and designed by Lorraine G Vale
Holger Obenaus Photography
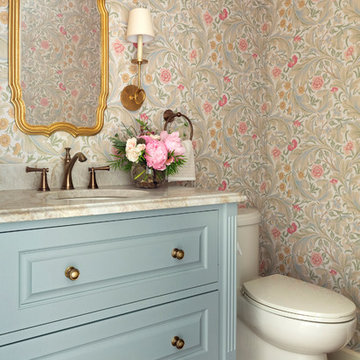
Spacecrafting Photography
Inspiration for a mid-sized traditional powder room in Minneapolis with furniture-like cabinets, blue cabinets, multi-coloured walls, dark hardwood floors, an undermount sink, brown floor, multi-coloured benchtops, a one-piece toilet, marble benchtops, a built-in vanity and wallpaper.
Inspiration for a mid-sized traditional powder room in Minneapolis with furniture-like cabinets, blue cabinets, multi-coloured walls, dark hardwood floors, an undermount sink, brown floor, multi-coloured benchtops, a one-piece toilet, marble benchtops, a built-in vanity and wallpaper.
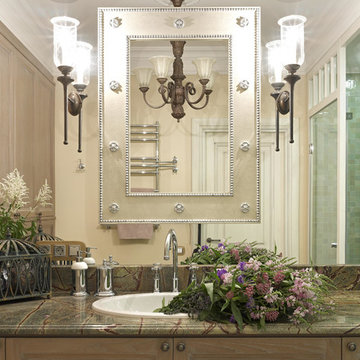
Small traditional master bathroom in Moscow with recessed-panel cabinets, distressed cabinets, green tile, cement tile, beige walls, porcelain floors, a drop-in sink and marble benchtops.
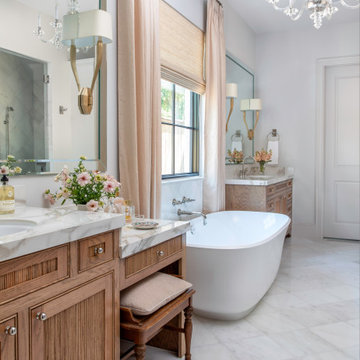
Mid-sized transitional master bathroom in Houston with medium wood cabinets, a freestanding tub, marble floors, an undermount sink, marble benchtops, white floor, white benchtops, white walls and beaded inset cabinets.
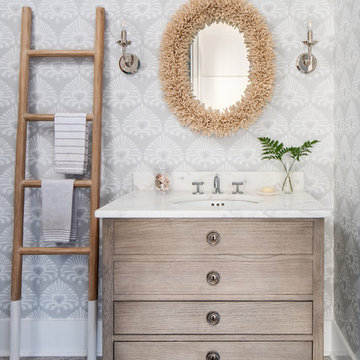
Inspiration for a beach style powder room in Other with light wood cabinets, travertine floors, an undermount sink, marble benchtops, white benchtops, furniture-like cabinets and multi-coloured walls.
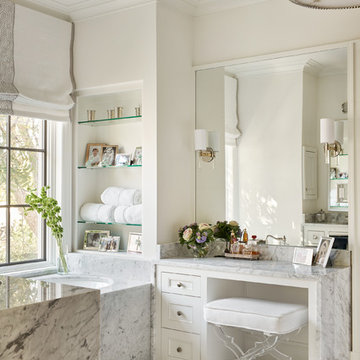
This is an example of a transitional master bathroom in Dallas with recessed-panel cabinets, white cabinets, an undermount tub, beige walls, marble benchtops, white floor and grey benchtops.
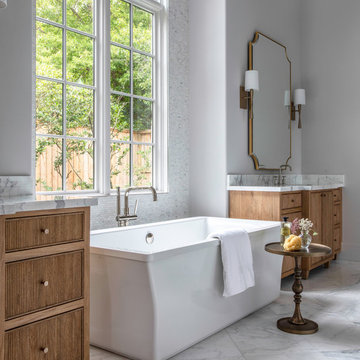
Expansive contemporary master bathroom in Houston with a freestanding tub, white tile, marble, marble floors, marble benchtops, white floor, white benchtops, medium wood cabinets, grey walls and flat-panel cabinets.
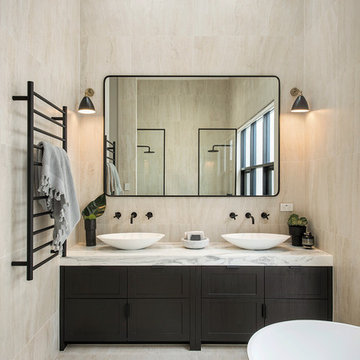
Design ideas for a contemporary master bathroom in Adelaide with dark wood cabinets, a freestanding tub, beige tile, beige walls, a vessel sink, marble benchtops, beige floor, white benchtops and shaker cabinets.
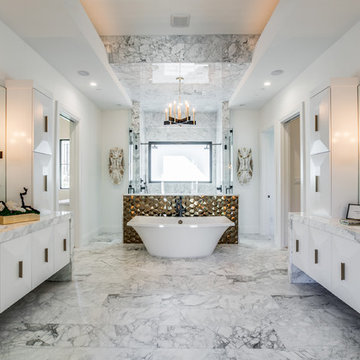
The master bathroom in the 2018 Home of Dreams. There are his and hers closets. Her closet is to the left with natural lighting from the window next to her vanity. His closet is to the left with a washer and dryer built-in to make up the downstairs laundry. There is another laundry room on the second floor. The vanities have the waterfall edge on all 4 sides to appear the vanities are floating. Black faucets and shower heads along with brass cabinets handles.
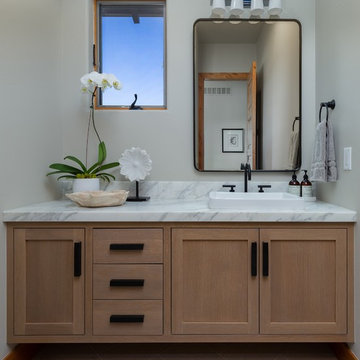
Timothy Gormley/www.tgimage.com
Design ideas for a transitional powder room in Denver with shaker cabinets, light wood cabinets, grey walls, a vessel sink, marble benchtops, grey floor and white benchtops.
Design ideas for a transitional powder room in Denver with shaker cabinets, light wood cabinets, grey walls, a vessel sink, marble benchtops, grey floor and white benchtops.
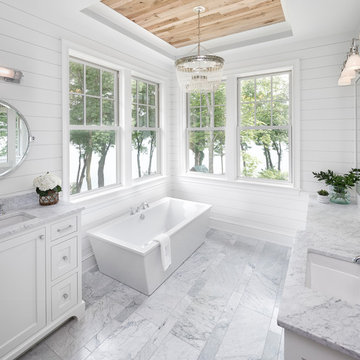
Landmark Photography
Photo of a beach style master bathroom in Minneapolis with shaker cabinets, white cabinets, a freestanding tub, white walls, an undermount sink, grey floor, grey benchtops, marble floors and marble benchtops.
Photo of a beach style master bathroom in Minneapolis with shaker cabinets, white cabinets, a freestanding tub, white walls, an undermount sink, grey floor, grey benchtops, marble floors and marble benchtops.
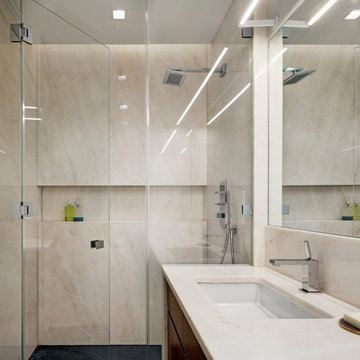
Photo of Bathroom
Photographer: © Francis Dzikowski
Design ideas for a mid-sized contemporary 3/4 bathroom in New York with flat-panel cabinets, a curbless shower, a one-piece toilet, beige tile, stone slab, marble floors, an undermount sink, marble benchtops, black floor, a hinged shower door, beige benchtops, white cabinets and beige walls.
Design ideas for a mid-sized contemporary 3/4 bathroom in New York with flat-panel cabinets, a curbless shower, a one-piece toilet, beige tile, stone slab, marble floors, an undermount sink, marble benchtops, black floor, a hinged shower door, beige benchtops, white cabinets and beige walls.
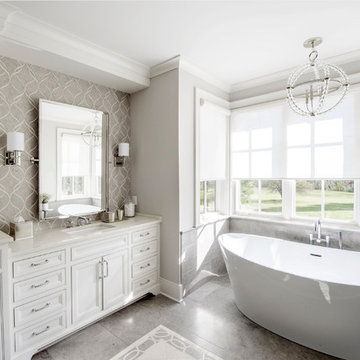
Photo of a large traditional master bathroom in Columbus with beaded inset cabinets, white cabinets, a freestanding tub, grey walls, porcelain floors, an undermount sink, marble benchtops, grey floor and white benchtops.
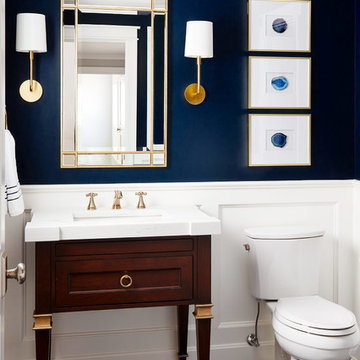
This 1966 contemporary home was completely renovated into a beautiful, functional home with an up-to-date floor plan more fitting for the way families live today. Removing all of the existing kitchen walls created the open concept floor plan. Adding an addition to the back of the house extended the family room. The first floor was also reconfigured to add a mudroom/laundry room and the first floor powder room was transformed into a full bath. A true master suite with spa inspired bath and walk-in closet was made possible by reconfiguring the existing space and adding an addition to the front of the house.
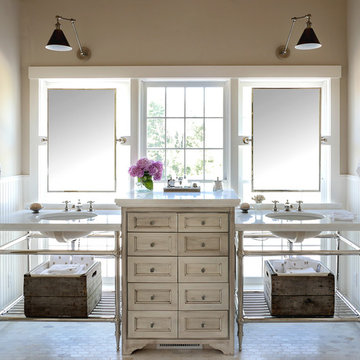
Carolyn Bates
Photo of a large traditional master bathroom in Burlington with beige walls, mosaic tile floors, an undermount sink, marble benchtops, beige cabinets and recessed-panel cabinets.
Photo of a large traditional master bathroom in Burlington with beige walls, mosaic tile floors, an undermount sink, marble benchtops, beige cabinets and recessed-panel cabinets.
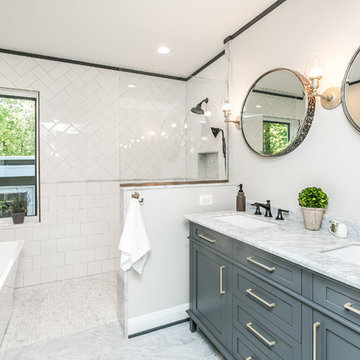
Design ideas for a transitional master bathroom in Baltimore with shaker cabinets, grey cabinets, a freestanding tub, an open shower, white tile, subway tile, white walls, marble floors, marble benchtops, an open shower, an undermount sink, grey floor and grey benchtops.
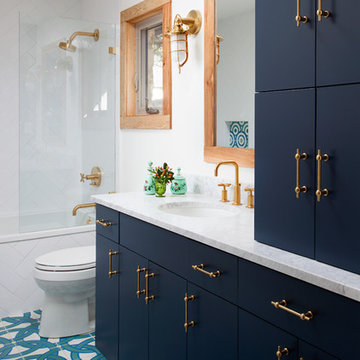
Ryann Ford
Inspiration for a mid-sized transitional bathroom in Austin with flat-panel cabinets, blue cabinets, an alcove tub, a shower/bathtub combo, white tile, porcelain tile, white walls, porcelain floors, an undermount sink, marble benchtops and an open shower.
Inspiration for a mid-sized transitional bathroom in Austin with flat-panel cabinets, blue cabinets, an alcove tub, a shower/bathtub combo, white tile, porcelain tile, white walls, porcelain floors, an undermount sink, marble benchtops and an open shower.
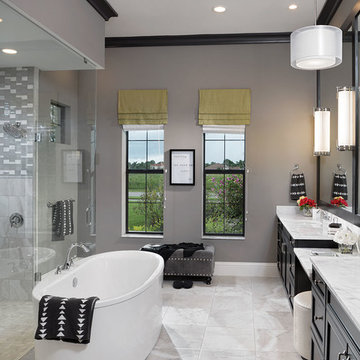
Inspiration for a large transitional master bathroom in Orlando with shaker cabinets, black cabinets, gray tile, white tile, a freestanding tub, an open shower, a one-piece toilet, porcelain tile, grey walls, marble floors, an undermount sink and marble benchtops.
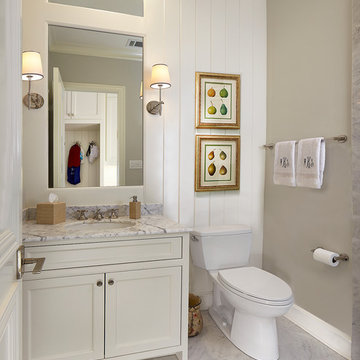
Ken Vaughan - Vaughan Creative Media
Inspiration for a small country powder room in Dallas with an undermount sink, white cabinets, marble benchtops, a two-piece toilet, grey walls, marble floors, recessed-panel cabinets, grey floor, white benchtops and white tile.
Inspiration for a small country powder room in Dallas with an undermount sink, white cabinets, marble benchtops, a two-piece toilet, grey walls, marble floors, recessed-panel cabinets, grey floor, white benchtops and white tile.
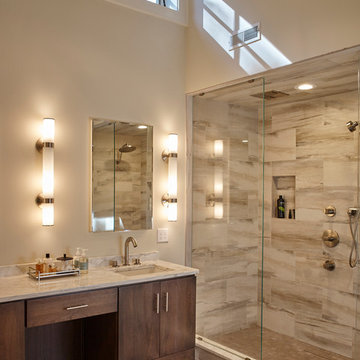
Ned Gray
Design ideas for a contemporary master bathroom in Boston with a console sink, flat-panel cabinets, dark wood cabinets, marble benchtops, an open shower, gray tile, white walls and an open shower.
Design ideas for a contemporary master bathroom in Boston with a console sink, flat-panel cabinets, dark wood cabinets, marble benchtops, an open shower, gray tile, white walls and an open shower.
Vanity Lighting Bathroom Design Ideas with Marble Benchtops
1

