Bathroom Design Ideas with Marble Floors and a Built-in Vanity
Refine by:
Budget
Sort by:Popular Today
281 - 300 of 6,488 photos
Item 1 of 3
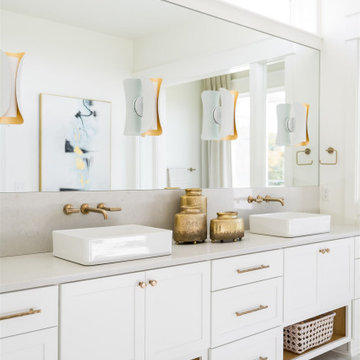
A neutral color palette punctuated by warm wood tones and large windows create a comfortable, natural environment that combines casual southern living with European coastal elegance. The 10-foot tall pocket doors leading to a covered porch were designed in collaboration with the architect for seamless indoor-outdoor living. Decorative house accents including stunning wallpapers, vintage tumbled bricks, and colorful walls create visual interest throughout the space. Beautiful fireplaces, luxury furnishings, statement lighting, comfortable furniture, and a fabulous basement entertainment area make this home a welcome place for relaxed, fun gatherings.
---
Project completed by Wendy Langston's Everything Home interior design firm, which serves Carmel, Zionsville, Fishers, Westfield, Noblesville, and Indianapolis.
For more about Everything Home, click here: https://everythinghomedesigns.com/
To learn more about this project, click here:
https://everythinghomedesigns.com/portfolio/aberdeen-living-bargersville-indiana/

This is an example of a large transitional master bathroom in Chicago with flat-panel cabinets, medium wood cabinets, a corner shower, white tile, marble, white walls, marble floors, a drop-in sink, engineered quartz benchtops, white floor, a hinged shower door, white benchtops, a shower seat, a double vanity and a built-in vanity.
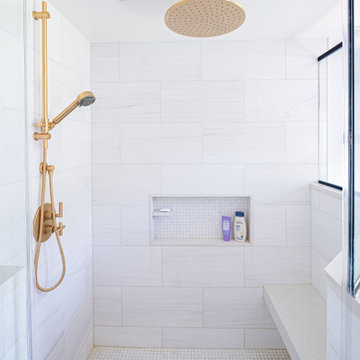
Large Glass Shower with Black & Brass accents, shower is complete with a towel warming bar, niche and a bench!
Photos by VLG Photography
This is an example of an expansive midcentury master bathroom in New York with shaker cabinets, medium wood cabinets, a freestanding tub, an alcove shower, a one-piece toilet, black tile, marble, white walls, marble floors, an undermount sink, engineered quartz benchtops, white floor, a hinged shower door, white benchtops, a shower seat, a double vanity and a built-in vanity.
This is an example of an expansive midcentury master bathroom in New York with shaker cabinets, medium wood cabinets, a freestanding tub, an alcove shower, a one-piece toilet, black tile, marble, white walls, marble floors, an undermount sink, engineered quartz benchtops, white floor, a hinged shower door, white benchtops, a shower seat, a double vanity and a built-in vanity.
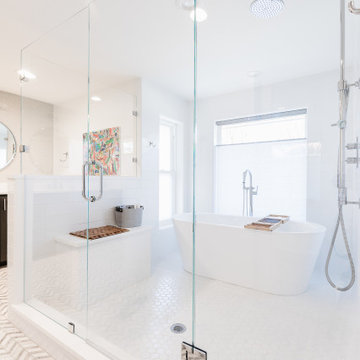
Photo of a mid-sized transitional master wet room bathroom in Dallas with shaker cabinets, grey cabinets, a freestanding tub, a two-piece toilet, white tile, porcelain tile, white walls, marble floors, an undermount sink, engineered quartz benchtops, white floor, a hinged shower door, white benchtops, a shower seat, a double vanity, a built-in vanity and wallpaper.
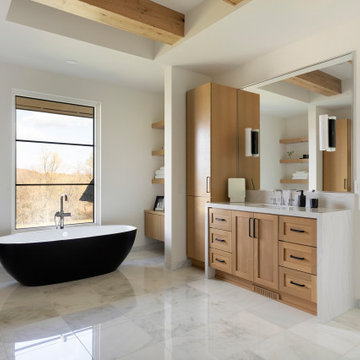
The owners’ suite bathroom has so many of today’s desired amenities from a dramatic freestanding tub and large shower to separate vanities. The “Ella” Cambria countertops with a waterfall edge separate the white oak cabinetry and go perfectly with the luxurious marble flooring.
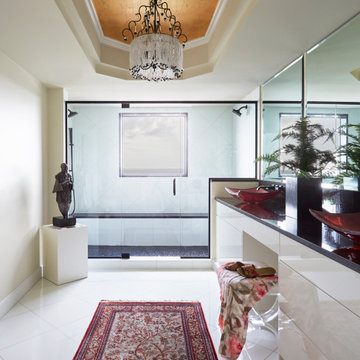
Mid-sized contemporary master bathroom with flat-panel cabinets, white cabinets, a double shower, white tile, marble, white walls, marble floors, a vessel sink, granite benchtops, white floor, a hinged shower door, black benchtops, a shower seat, a double vanity, a built-in vanity and recessed.
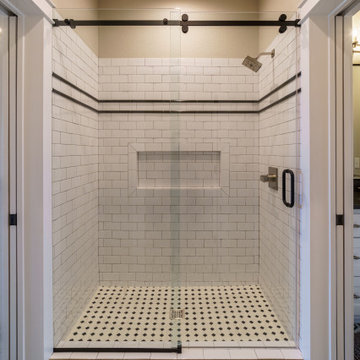
Jack and Jill Shower
Mid-sized country bathroom in Austin with shaker cabinets, grey cabinets, an alcove shower, a two-piece toilet, white tile, subway tile, beige walls, marble floors, an undermount sink, engineered quartz benchtops, white floor, a sliding shower screen, grey benchtops, an enclosed toilet, a double vanity and a built-in vanity.
Mid-sized country bathroom in Austin with shaker cabinets, grey cabinets, an alcove shower, a two-piece toilet, white tile, subway tile, beige walls, marble floors, an undermount sink, engineered quartz benchtops, white floor, a sliding shower screen, grey benchtops, an enclosed toilet, a double vanity and a built-in vanity.
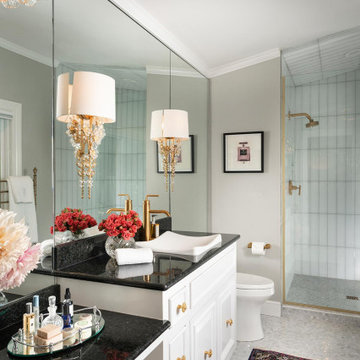
This is an example of a mid-sized traditional 3/4 bathroom in Other with marble floors, a single vanity and a built-in vanity.
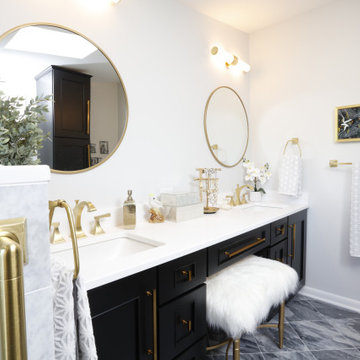
Inspiration for a mid-sized master bathroom in Cleveland with flat-panel cabinets, black cabinets, an open shower, a two-piece toilet, white walls, marble floors, an undermount sink, marble benchtops, grey floor, an open shower, white benchtops, a shower seat, a double vanity, a built-in vanity and gray tile.
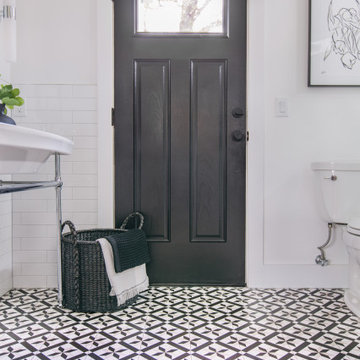
Photo of a mid-sized arts and crafts bathroom in Tampa with shaker cabinets, white cabinets, an alcove shower, a one-piece toilet, gray tile, subway tile, white walls, marble floors, a vessel sink, tile benchtops, black floor, a hinged shower door, white benchtops, a niche, a single vanity and a built-in vanity.
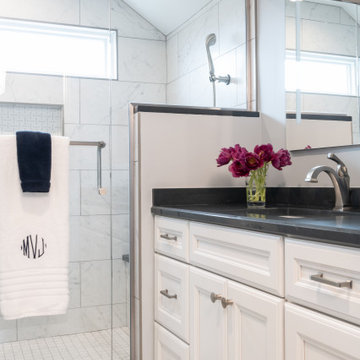
This is an example of a mid-sized traditional master bathroom in St Louis with recessed-panel cabinets, white cabinets, an alcove shower, white tile, marble, marble floors, an undermount sink, engineered quartz benchtops, white floor, a hinged shower door, black benchtops, a shower seat, a single vanity and a built-in vanity.
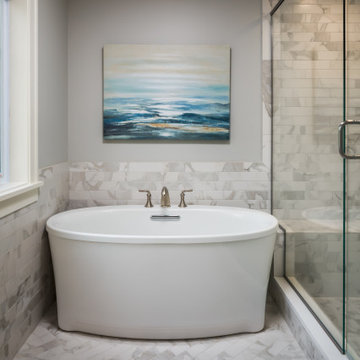
This is an example of a large transitional master bathroom in Grand Rapids with recessed-panel cabinets, dark wood cabinets, a shower/bathtub combo, a two-piece toilet, grey walls, marble floors, a vessel sink, quartzite benchtops, white floor, a sliding shower screen, white benchtops, a double vanity and a built-in vanity.
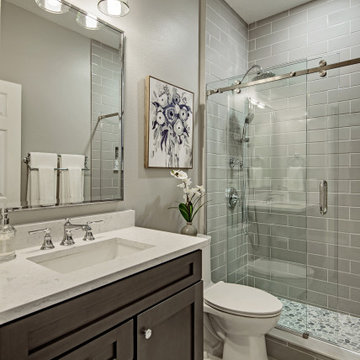
Take a look at the latest home renovation that we had the pleasure of performing for a client in Trinity. This was a full master bathroom remodel, guest bathroom remodel, and a laundry room. The existing bathroom and laundry room were the typical early 2000’s era décor that you would expect in the area. The client came to us with a list of things that they wanted to accomplish in the various spaces. The master bathroom features new cabinetry with custom elements provided by Palm Harbor Cabinets. A free standing bathtub. New frameless glass shower. Custom tile that was provided by Pro Source Port Richey. New lighting and wainscoting finish off the look. In the master bathroom, we took the same steps and updated all of the tile, cabinetry, lighting, and trim as well. The laundry room was finished off with new cabinets, shelving, and custom tile work to give the space a dramatic feel.
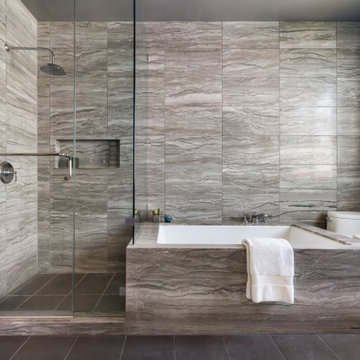
Our San Francisco-based studio designed our client's elegant bathroom and walk-in closet using natural materials and beautiful decor. We draped the bathroom walls in soft greige tiles with a delicate veining that adds an organic appeal. We installed a functional vanity with plenty of storage. A large mirror that goes all the way to the ceiling creates an expansive feel, making the space look bright and airy. The walk-in closet has plenty of space to plan a personalized wardrobe giving it a sophisticated, luxurious vibe.
---
Project designed by ballonSTUDIO. They discreetly tend to the interior design needs of their high-net-worth individuals in the greater Bay Area and to their second home locations.
For more about ballonSTUDIO, see here: https://www.ballonstudio.com/

Photo of a transitional kids bathroom in Denver with shaker cabinets, white cabinets, blue tile, porcelain tile, grey walls, marble floors, an undermount sink, engineered quartz benchtops, grey floor, white benchtops, a double vanity and a built-in vanity.
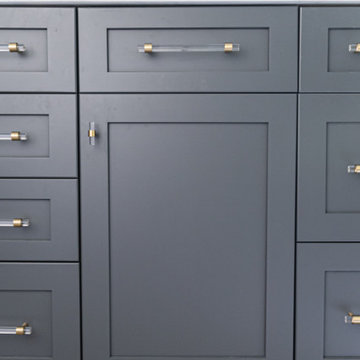
Transitional master bathroom in Charlotte with shaker cabinets, blue cabinets, marble floors, an undermount sink, marble benchtops, white floor, white benchtops, a double vanity and a built-in vanity.

Photo of a large beach style kids bathroom in Milwaukee with raised-panel cabinets, brown cabinets, an alcove tub, an alcove shower, beige walls, marble floors, an undermount sink, marble benchtops, multi-coloured floor, a shower curtain, beige benchtops, a double vanity and a built-in vanity.
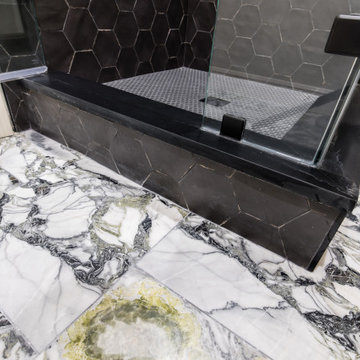
This Guest bath was created by incorporating the original laundry room space off the kitchen. From a space-planning perspective, it made more sense to create a guest room and bath for needed value. This bath was a fun twist of light and dark keeping within our overall moody aesthetic.
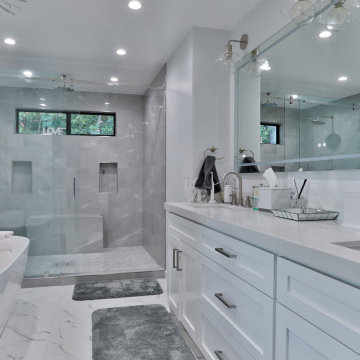
This is an example of a mid-sized master bathroom in Los Angeles with shaker cabinets, white cabinets, a freestanding tub, an open shower, a bidet, gray tile, white walls, marble floors, a drop-in sink, multi-coloured floor, a sliding shower screen, white benchtops, a double vanity and a built-in vanity.
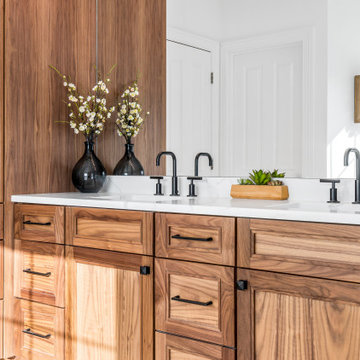
Calm and serene master with steam shower and double shower head. Low sheen walnut cabinets add warmth and color
Large midcentury master bathroom in Chicago with furniture-like cabinets, medium wood cabinets, a freestanding tub, a double shower, a one-piece toilet, gray tile, marble, grey walls, marble floors, an undermount sink, engineered quartz benchtops, grey floor, a hinged shower door, white benchtops, a shower seat, a double vanity and a built-in vanity.
Large midcentury master bathroom in Chicago with furniture-like cabinets, medium wood cabinets, a freestanding tub, a double shower, a one-piece toilet, gray tile, marble, grey walls, marble floors, an undermount sink, engineered quartz benchtops, grey floor, a hinged shower door, white benchtops, a shower seat, a double vanity and a built-in vanity.
Bathroom Design Ideas with Marble Floors and a Built-in Vanity
15