Bathroom Design Ideas with Blue Walls and Marble Floors
Refine by:
Budget
Sort by:Popular Today
1 - 20 of 5,149 photos
Item 1 of 3
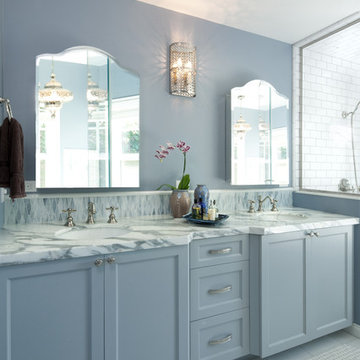
Photos by Holly Lepere
Design ideas for a large beach style master bathroom in Los Angeles with an undermount sink, a corner shower, blue walls, marble floors, marble benchtops, recessed-panel cabinets, grey cabinets, an undermount tub, white tile and subway tile.
Design ideas for a large beach style master bathroom in Los Angeles with an undermount sink, a corner shower, blue walls, marble floors, marble benchtops, recessed-panel cabinets, grey cabinets, an undermount tub, white tile and subway tile.
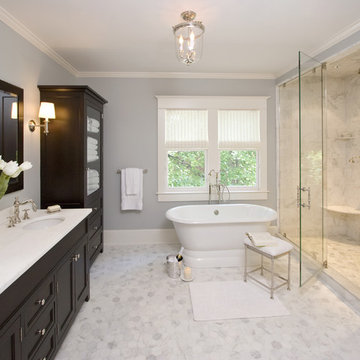
The Master Bathroom is quite a retreat for the owners and part of an elegant Master Suite. The spacious marble shower and beautiful soaking tub offer an escape for relaxation.

This well used but dreary bathroom was ready for an update but this time, materials were selected that not only looked great but would stand the test of time. The large steam shower (6x6') was like a dark cave with one glass door allowing light. To create a brighter shower space and the feel of an even larger shower, the wall was removed and full glass panels now allowed full sunlight streaming into the shower which avoids the growth of mold and mildew in this newly brighter space which also expands the bathroom by showing all the spaces. Originally the dark shower was permeated with cracks in the marble marble material and bench seat so mold and mildew had a home. The designer specified Porcelain slabs for a carefree un-penetrable material that had fewer grouted seams and added luxury to the new bath. Although Quartz is a hard material and fine to use in a shower, it is not suggested for steam showers because there is some porosity. A free standing bench was fabricated from quartz which works well. A new free
standing, hydrotherapy tub was installed allowing more free space around the tub area and instilling luxury with the use of beautiful marble for the walls and flooring. A lovely crystal chandelier emphasizes the height of the room and the lovely tall window.. Two smaller vanities were replaced by a larger U shaped vanity allotting two corner lazy susan cabinets for storing larger items. The center cabinet was used to store 3 laundry bins that roll out, one for towels and one for his and one for her delicates. Normally this space would be a makeup dressing table but since we were able to design a large one in her closet, she felt laundry bins were more needed in this bathroom. Instead of constructing a closet in the bathroom, the designer suggested an elegant glass front French Armoire to not encumber the space with a wall for the closet.The new bathroom is stunning and stops the heart on entering with all the luxurious amenities.
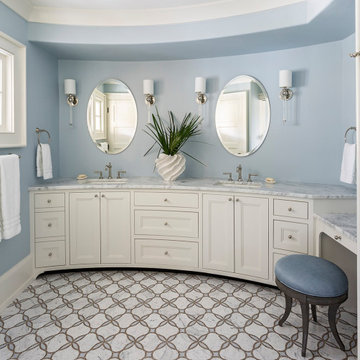
Inspiration for a beach style master bathroom in Charleston with recessed-panel cabinets, beige cabinets, blue walls, marble floors, an undermount sink, multi-coloured floor and grey benchtops.
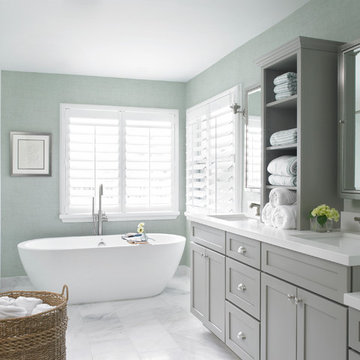
A spa like master bath retreat with double sinks, gray cabinetry, aqua linen wallpaper and a huge shower oasis. Design by Krista Watterworth Alterman. Photos by Troy Campbell. Krista Watterworth Design Studio, Palm Beach Gardens, Florida.
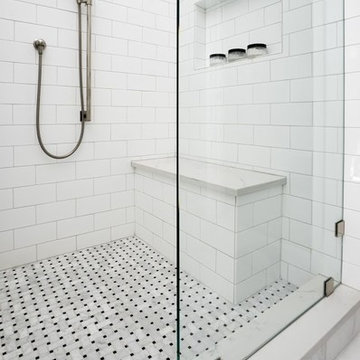
Custom built vanity
Photo of a mid-sized contemporary master bathroom in Chicago with white cabinets, a corner shower, a two-piece toilet, white tile, ceramic tile, blue walls, marble floors, an undermount sink, tile benchtops, grey floor, a hinged shower door and black benchtops.
Photo of a mid-sized contemporary master bathroom in Chicago with white cabinets, a corner shower, a two-piece toilet, white tile, ceramic tile, blue walls, marble floors, an undermount sink, tile benchtops, grey floor, a hinged shower door and black benchtops.
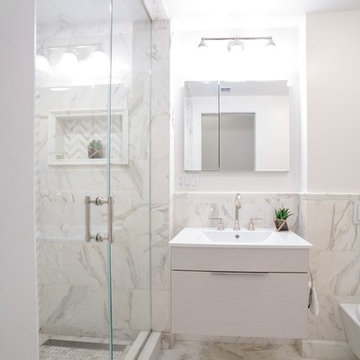
This typical Brownstone went from a construction site, to a sophisticated family sanctuary. We extended and redefine the existing layout to create a bright space that was both functional and elegant.
This 2nd floor bathroom was added to the space to create a well needed master bathroom.
An elegant, bright and clean lines bathroom addition.
Photo Credit: Francis Augustine
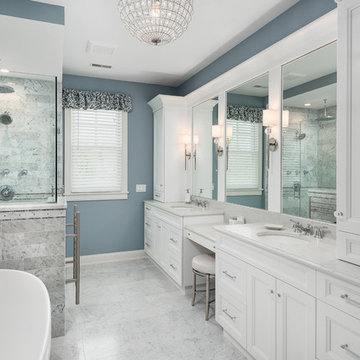
Design ideas for a traditional master bathroom in Chicago with recessed-panel cabinets, white cabinets, a corner shower, gray tile, marble, blue walls, marble floors, an undermount sink, marble benchtops, grey floor and grey benchtops.
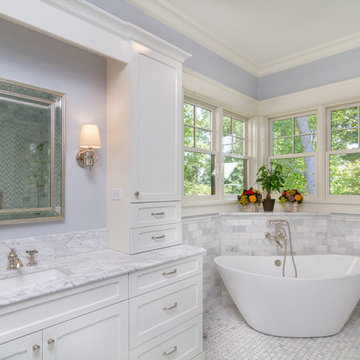
This is an example of a traditional bathroom in Charlotte with recessed-panel cabinets, white cabinets, a freestanding tub, white tile, subway tile, blue walls, marble floors, an undermount sink, white floor and white benchtops.
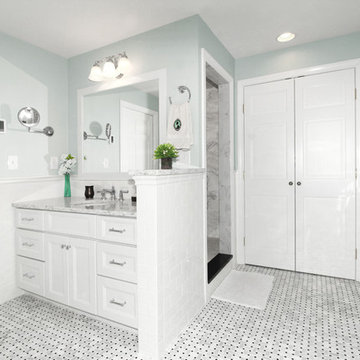
The owners of this 1980’s built-home wanted to create a completely new look for their outdated master bath and turned to Renovisions for design and build services. Having perused Renovisions website, they were confident they made the right choice to help them transform their ordinary space into something truly extraordinary. The design team created several configurations for the homeowners review until they nailed down one particular design that would create that wow factor.
The main challenges were creating an open, spacious feel and maximizing natural light and ventilation with plenty of storage and customizations. The addition of a second window allows ample light into the space throughout the day along with the recessed and sconce lights which were perfectly placed. Storage, which was a key element of this design, includes two separate vanity cabinets (his and hers) with plenty of space for needed toiletries, a matching framed medicine cabinet for her and a custom built cubby for him. Built on site was a linen closet with both roll out and stationary shelves for towels and shower supplies. The spacious walk-in, all tiled shower boasts ‘no door’ access with lineal drain, traditional fixed and hand-held shower heads and a rounded shower seat. Polished black granite was used inside the cubby and topping both the threshold and seat creating a nice contrast to and tying in with the floor. The decorative grab bar ensures safety for these homeowners while showering. The heated floors added throughout the bath take the edge off when stepping out of the warm shower and are conveniently operated by a 24 hour programmable thermostat. Classic white subway tile and chair rail trims adorne all walls and tie in nicely to each vanity station. Carrera look quartz was the perfect choice for countertops creating a clean fresh look. Stunning marble basket-weave mosaic floor tile set the stage in this exquisite bath as the beautiful white painted cabinetry softened the overall feel of the space.
These homeowners are not saving spa retreats for once-a-year vacations anymore, they now enjoy a relaxing spa-like shower experience every day in their own home!
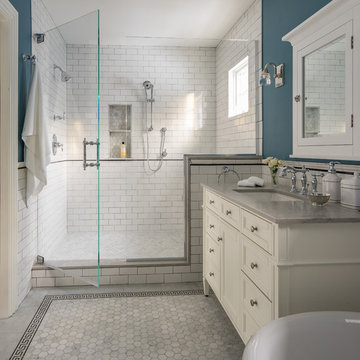
Eric Roth Photography
Photo of a mid-sized traditional master bathroom in Boston with recessed-panel cabinets, white cabinets, an alcove shower, white tile, subway tile, blue walls, an undermount sink, grey floor, a hinged shower door, a claw-foot tub, marble floors, engineered quartz benchtops and grey benchtops.
Photo of a mid-sized traditional master bathroom in Boston with recessed-panel cabinets, white cabinets, an alcove shower, white tile, subway tile, blue walls, an undermount sink, grey floor, a hinged shower door, a claw-foot tub, marble floors, engineered quartz benchtops and grey benchtops.
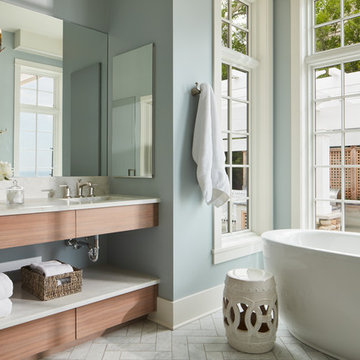
Photo of a mid-sized beach style master bathroom in Chicago with flat-panel cabinets, medium wood cabinets, a freestanding tub, blue walls, marble floors, an undermount sink, marble benchtops and white floor.
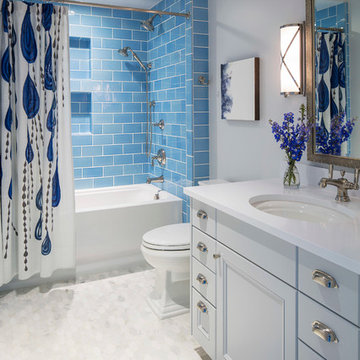
Martha O'Hara Interiors, Interior Design & Photo Styling | Roberts Wygal, Builder | Troy Thies, Photography | Please Note: All “related,” “similar,” and “sponsored” products tagged or listed by Houzz are not actual products pictured. They have not been approved by Martha O’Hara Interiors nor any of the professionals credited. For info about our work: design@oharainteriors.com
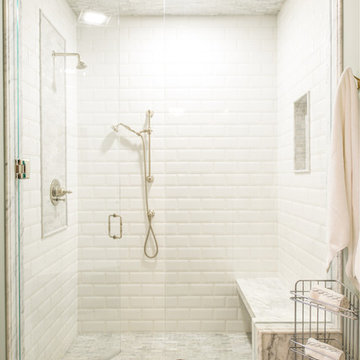
The full walk-in shower is complete with full glass doors, crisp white tile, to the marble floor, bench, and surround.
Design ideas for a large traditional master bathroom in Seattle with recessed-panel cabinets, white cabinets, an alcove tub, an alcove shower, white tile, stone tile, blue walls, marble floors, an undermount sink and marble benchtops.
Design ideas for a large traditional master bathroom in Seattle with recessed-panel cabinets, white cabinets, an alcove tub, an alcove shower, white tile, stone tile, blue walls, marble floors, an undermount sink and marble benchtops.
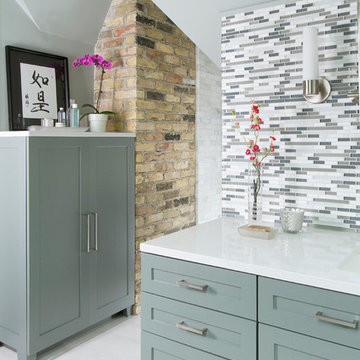
Exposed brick chimney in master bathroom.
Seth Both Photography
Farrell and Sons Construction
Large transitional master bathroom in Minneapolis with flat-panel cabinets, grey cabinets, an undermount tub, an alcove shower, a one-piece toilet, blue tile, glass tile, blue walls, marble floors, an undermount sink and quartzite benchtops.
Large transitional master bathroom in Minneapolis with flat-panel cabinets, grey cabinets, an undermount tub, an alcove shower, a one-piece toilet, blue tile, glass tile, blue walls, marble floors, an undermount sink and quartzite benchtops.
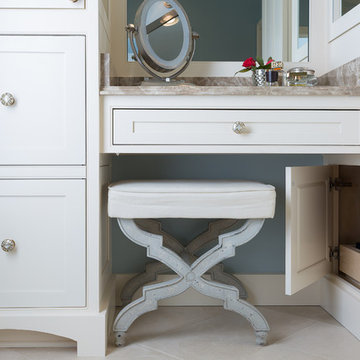
Secret Storage: This dreamy master bath remodel in East Cobb offers generous space without going overboard in square footage. The homeowner chose to go with a large double vanity with a custom seated space as well as a nice shower with custom features and decided to forgo the typical big soaking tub.
The vanity area shown in the photos has plenty of storage within the wall cabinets and the large drawers below.
The countertop is Cedar Brown slab marble with undermount sinks. The brushed nickel metal details were done to work with the theme through out the home. The floor is a 12x24 honed Crema Marfil.
The stunning crystal chandelier draws the eye up and adds to the simplistic glamour of the bath.
The shower was done with an elegant combination of tumbled and polished Crema Marfil, two rows of Emperador Light inlay and Mirage Glass Tiles, Flower Series, Polished.
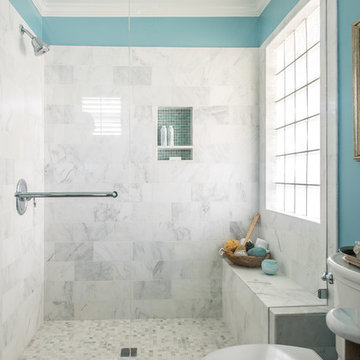
This Guest Bath was awarded 2nd Place in the ASID LEGACY OF DESIGN TEXAS 2015 for Traditional Bathroom. Interior Design and styling by Dona Rosene Interiors.
Photography by Michael Hunter.
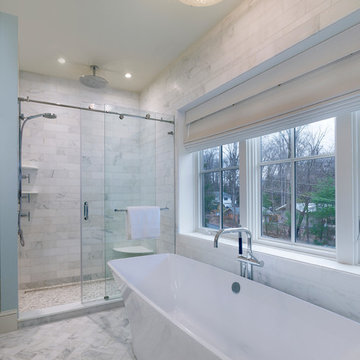
Oblong soaking tub, marble shower with twin roller system sliding glass shower doors and Infinity shower drain. Don Pearse Photographers Inc.
Photo of a large traditional master bathroom in New York with shaker cabinets, white cabinets, a freestanding tub, an alcove shower, a one-piece toilet, white tile, marble, blue walls, marble floors, an undermount sink, quartzite benchtops, white floor, a sliding shower screen and white benchtops.
Photo of a large traditional master bathroom in New York with shaker cabinets, white cabinets, a freestanding tub, an alcove shower, a one-piece toilet, white tile, marble, blue walls, marble floors, an undermount sink, quartzite benchtops, white floor, a sliding shower screen and white benchtops.
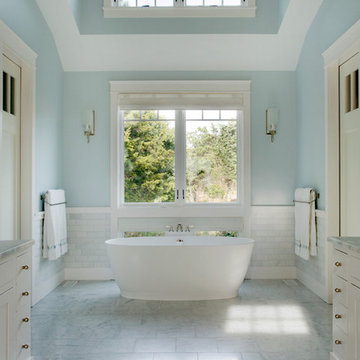
Eric Roth Photography
Photo of a large beach style master bathroom in Boston with shaker cabinets, white cabinets, a freestanding tub, white tile, blue walls, subway tile, marble floors, marble benchtops, grey floor and grey benchtops.
Photo of a large beach style master bathroom in Boston with shaker cabinets, white cabinets, a freestanding tub, white tile, blue walls, subway tile, marble floors, marble benchtops, grey floor and grey benchtops.

Powder room with real marble mosaic tile floor, floating white oak vanity with black granite countertop and brass faucet. Wallpaper, mirror and lighting by Casey Howard Designs.
Bathroom Design Ideas with Blue Walls and Marble Floors
1

