Bathroom Design Ideas with Marble Floors and Wood-look Tile
Refine by:
Budget
Sort by:Popular Today
141 - 160 of 74,177 photos
Item 1 of 3

By relocating the hall bathroom, we were able to create an ensuite bathroom with a generous shower, double vanity, and plenty of space left over for a separate walk-in closet. We paired the classic look of marble with matte black fixtures to add a sophisticated, modern edge. The natural wood tones of the vanity and teak bench bring warmth to the space. A frosted glass pocket door to the walk-through closet provides privacy, but still allows light through. We gave our clients additional storage by building drawers into the Cape Cod’s eave space.
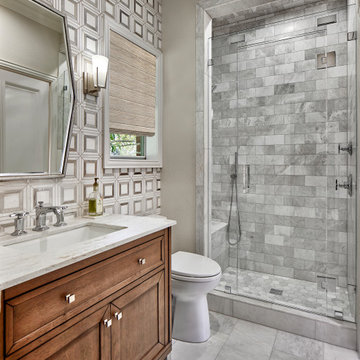
Design and construction by USI.
Elements of multi-room renovation include:
-Curated design theme
-Managing flow
-Appliance re-assignments
-Plumbing relocations
-Tub to shower conversions

A historic London townhouse, redesigned by Rose Narmani Interiors.
This is an example of a large contemporary master bathroom in London with flat-panel cabinets, beige cabinets, a drop-in tub, a curbless shower, a one-piece toilet, beige tile, grey walls, marble floors, a drop-in sink, marble benchtops, grey floor, a sliding shower screen, grey benchtops, a double vanity and a built-in vanity.
This is an example of a large contemporary master bathroom in London with flat-panel cabinets, beige cabinets, a drop-in tub, a curbless shower, a one-piece toilet, beige tile, grey walls, marble floors, a drop-in sink, marble benchtops, grey floor, a sliding shower screen, grey benchtops, a double vanity and a built-in vanity.
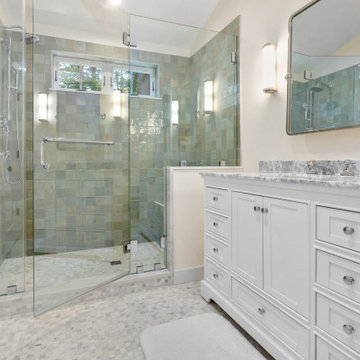
"Victoria Point" farmhouse barn home by Yankee Barn Homes, customized by Paul Dierkes, Architect. Guest bathroom.
Inspiration for a mid-sized country 3/4 bathroom in Boston with beaded inset cabinets, white cabinets, an alcove shower, a two-piece toilet, green tile, ceramic tile, white walls, marble floors, an undermount sink, marble benchtops, white floor, a hinged shower door, white benchtops, a shower seat, a single vanity and a freestanding vanity.
Inspiration for a mid-sized country 3/4 bathroom in Boston with beaded inset cabinets, white cabinets, an alcove shower, a two-piece toilet, green tile, ceramic tile, white walls, marble floors, an undermount sink, marble benchtops, white floor, a hinged shower door, white benchtops, a shower seat, a single vanity and a freestanding vanity.

These homeowners wanted to update their 1990’s bathroom with a statement tub to retreat and relax.
The primary bathroom was outdated and needed a facelift. The homeowner’s wanted to elevate all the finishes and fixtures to create a luxurious feeling space.
From the expanded vanity with wall sconces on each side of the gracefully curved mirrors to the plumbing fixtures that are minimalistic in style with their fluid lines, this bathroom is one you want to spend time in.
Adding a sculptural free-standing tub with soft curves and elegant proportions further elevated the design of the bathroom.
Heated floors make the space feel elevated, warm, and cozy.
White Carrara tile is used throughout the bathroom in different tile size and organic shapes to add interest. A tray ceiling with crown moulding and a stunning chandelier with crystal beads illuminates the room and adds sparkle to the space.
Natural materials, colors and textures make this a Master Bathroom that you would want to spend time in.
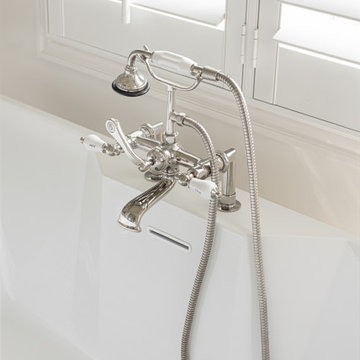
This traditional primary bath is just what the client had in mind. The changes included separating the vanities to his and hers, moving the shower to the opposite wall and adding the freestanding tub. The details gave the traditional look the client wanted in the space including double stack crown, framing around the mirrors, mullions in the doors with mirrors, and feet at the bottom of the vanities. The beaded inset cabinets with glass knobs also added to make the space feel clean and special. To keep the palate clean we kept the cabinetry a soft neutral and white quartz counter and and tile in the shower. The floor tile in marble with the beige square matched perfectly with the neutral theme.
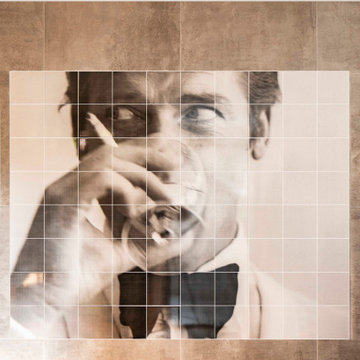
We had a lot of fun with the master ensuite, which includes a home sauna and a full-size James Bond wall mural!
Inspiration for a large contemporary master bathroom in London with medium wood cabinets, an open shower, a wall-mount toilet, marble floors, a wall-mount sink, a hinged shower door, a single vanity and a floating vanity.
Inspiration for a large contemporary master bathroom in London with medium wood cabinets, an open shower, a wall-mount toilet, marble floors, a wall-mount sink, a hinged shower door, a single vanity and a floating vanity.
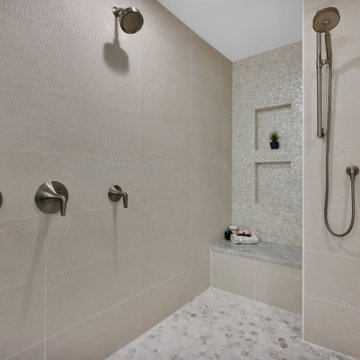
Inspiration for a large beach style master wet room bathroom in Jacksonville with shaker cabinets, light wood cabinets, a freestanding tub, a two-piece toilet, beige tile, ceramic tile, beige walls, marble floors, an undermount sink, marble benchtops, beige floor, an open shower, white benchtops, a shower seat, a double vanity and a built-in vanity.

Design ideas for an expansive country master bathroom in San Francisco with shaker cabinets, grey cabinets, a freestanding tub, an alcove shower, a one-piece toilet, white tile, stone tile, white walls, marble floors, an undermount sink, marble benchtops, white floor, a hinged shower door, white benchtops, a shower seat, a double vanity and a built-in vanity.

Photo by Kirsten Robertson.
This is an example of an expansive transitional master bathroom in Seattle with shaker cabinets, a freestanding tub, a corner shower, marble, grey walls, marble floors, an undermount sink, engineered quartz benchtops, white floor, a hinged shower door, white benchtops, a double vanity, a built-in vanity, vaulted, wallpaper, gray tile and white cabinets.
This is an example of an expansive transitional master bathroom in Seattle with shaker cabinets, a freestanding tub, a corner shower, marble, grey walls, marble floors, an undermount sink, engineered quartz benchtops, white floor, a hinged shower door, white benchtops, a double vanity, a built-in vanity, vaulted, wallpaper, gray tile and white cabinets.

This hall bathroom was a complete remodel. The green subway tile is by Bedrosian Tile. The marble mosaic floor tile is by Tile Club. The vanity is by Avanity.
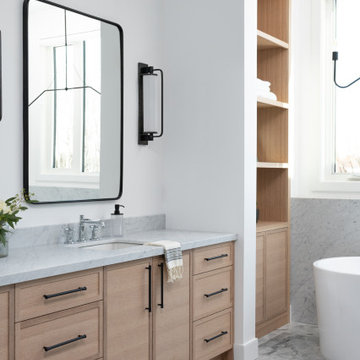
A timelessly designed home full of classic elements and modern touches. Design & Build by DLUX Design & Co.
This is an example of a transitional bathroom in Other with shaker cabinets, black cabinets, a freestanding tub, a one-piece toilet, marble floors, an undermount sink, marble benchtops, grey floor, a hinged shower door, white benchtops, a double vanity and a built-in vanity.
This is an example of a transitional bathroom in Other with shaker cabinets, black cabinets, a freestanding tub, a one-piece toilet, marble floors, an undermount sink, marble benchtops, grey floor, a hinged shower door, white benchtops, a double vanity and a built-in vanity.

Small powder room in Salt Lake City with recessed-panel cabinets, light wood cabinets, a two-piece toilet, marble floors, an undermount sink, marble benchtops, blue floor, white benchtops and a built-in vanity.

Hall Bath
Mid-sized transitional kids bathroom in DC Metro with shaker cabinets, white cabinets, an alcove shower, a one-piece toilet, gray tile, marble floors, engineered quartz benchtops, a sliding shower screen and a single vanity.
Mid-sized transitional kids bathroom in DC Metro with shaker cabinets, white cabinets, an alcove shower, a one-piece toilet, gray tile, marble floors, engineered quartz benchtops, a sliding shower screen and a single vanity.

Design ideas for a mid-sized transitional master bathroom in Chicago with recessed-panel cabinets, white cabinets, a freestanding tub, a corner shower, a one-piece toilet, gray tile, marble, grey walls, marble floors, an undermount sink, marble benchtops, grey floor, a hinged shower door, grey benchtops, a niche, a double vanity, a built-in vanity and decorative wall panelling.

Large contemporary master bathroom in Atlanta with shaker cabinets, turquoise cabinets, an alcove tub, a shower/bathtub combo, a one-piece toilet, white tile, mirror tile, white walls, marble floors, an undermount sink, engineered quartz benchtops, white floor, an open shower, white benchtops, a double vanity, a built-in vanity, coffered and panelled walls.
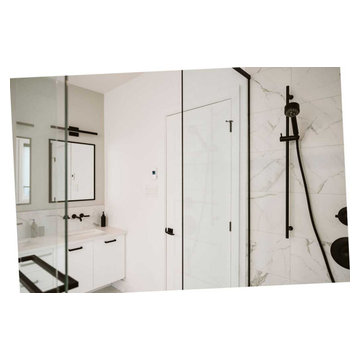
Black and white, two opposites that go together in this bathroom design. The elements, all linked by those two colors offer us a breathtaking room!
--
Noir et blanc, deux opposés qui font la paire dans ce design de salle de bain. Les éléments tout liés par ses deux couleurs nous offrent une pièce à couper le souffle!

Craftsman Style Residence New Construction 2021
3000 square feet, 4 Bedroom, 3-1/2 Baths
Small arts and crafts master bathroom in San Francisco with shaker cabinets, white cabinets, a freestanding tub, a shower/bathtub combo, a one-piece toilet, white tile, porcelain tile, grey walls, marble floors, an undermount sink, engineered quartz benchtops, white floor, a sliding shower screen, white benchtops, a niche, a single vanity, a built-in vanity and wallpaper.
Small arts and crafts master bathroom in San Francisco with shaker cabinets, white cabinets, a freestanding tub, a shower/bathtub combo, a one-piece toilet, white tile, porcelain tile, grey walls, marble floors, an undermount sink, engineered quartz benchtops, white floor, a sliding shower screen, white benchtops, a niche, a single vanity, a built-in vanity and wallpaper.

Design ideas for a mid-sized transitional kids bathroom in San Francisco with shaker cabinets, blue cabinets, an alcove tub, an alcove shower, a two-piece toilet, white tile, ceramic tile, grey walls, marble floors, an undermount sink, marble benchtops, grey floor, a shower curtain, grey benchtops, a niche, a single vanity and a freestanding vanity.
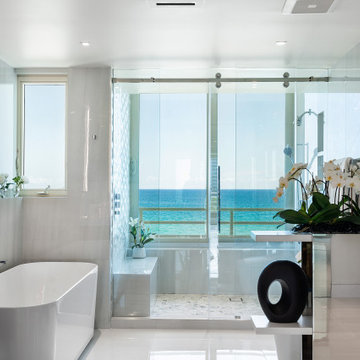
Mid-sized contemporary master wet room bathroom in Miami with dark wood cabinets, a freestanding tub, a bidet, white tile, stone slab, white walls, marble floors, an integrated sink, marble benchtops, white floor, a sliding shower screen, white benchtops, a shower seat, a double vanity and a floating vanity.
Bathroom Design Ideas with Marble Floors and Wood-look Tile
8

