Decorating With Blue And White Bathroom Design Ideas with Marble Floors
Refine by:
Budget
Sort by:Popular Today
1 - 20 of 50 photos
Item 1 of 3
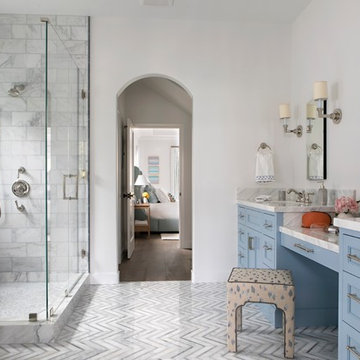
arched doorway, herringbone tile, tudor
Design ideas for a large transitional master bathroom in Los Angeles with blue cabinets, a freestanding tub, a corner shower, a one-piece toilet, marble, white walls, marble floors, an undermount sink, marble benchtops, a hinged shower door, recessed-panel cabinets, white tile, grey floor and white benchtops.
Design ideas for a large transitional master bathroom in Los Angeles with blue cabinets, a freestanding tub, a corner shower, a one-piece toilet, marble, white walls, marble floors, an undermount sink, marble benchtops, a hinged shower door, recessed-panel cabinets, white tile, grey floor and white benchtops.
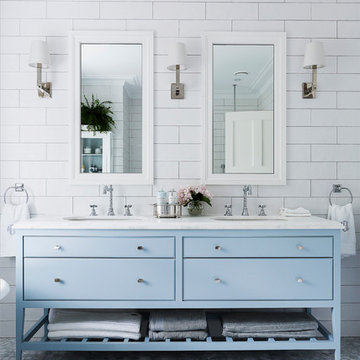
Traditional master bathroom in Sydney with blue cabinets, white walls, marble floors, an undermount sink, marble benchtops, white tile, subway tile and beaded inset cabinets.
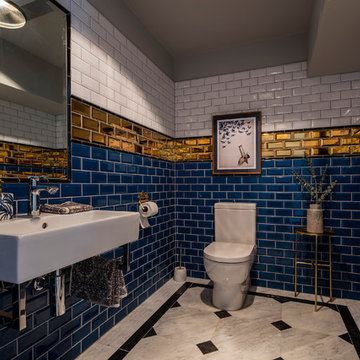
Private Residence in Dublin. Stunning, quirky bathroom using a combination of gold, blue and white subway tiles from TileStyle on the walls.
Daragh Muldowney
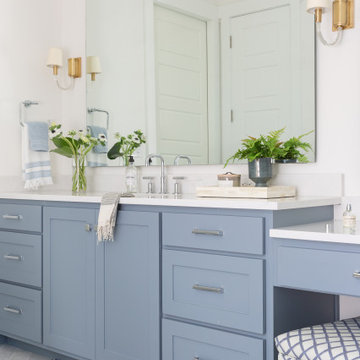
A Dallas master bathroom featuring a marble herringbone floor.
Photo of a large beach style master bathroom in Dallas with shaker cabinets, blue cabinets, marble floors, an undermount sink, engineered quartz benchtops, grey floor, white benchtops and white walls.
Photo of a large beach style master bathroom in Dallas with shaker cabinets, blue cabinets, marble floors, an undermount sink, engineered quartz benchtops, grey floor, white benchtops and white walls.
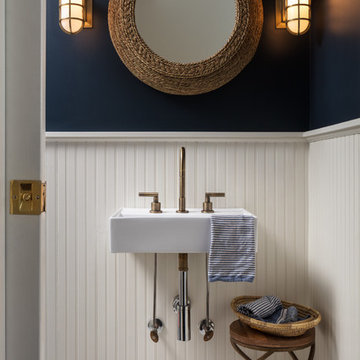
Inspiration for a small beach style powder room in New York with marble floors, white floor, blue walls and a wall-mount sink.
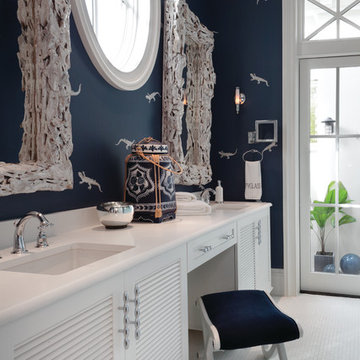
This home was featured in the January 2016 edition of HOME & DESIGN Magazine. To see the rest of the home tour as well as other luxury homes featured, visit http://www.homeanddesign.net/beauty-exemplified-british-west-indies-style/
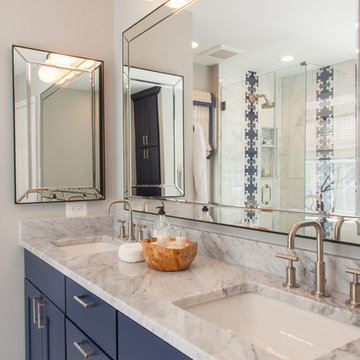
Small transitional master bathroom in DC Metro with shaker cabinets, blue cabinets, marble, grey walls, marble floors, an undermount sink, marble benchtops, grey floor and grey benchtops.
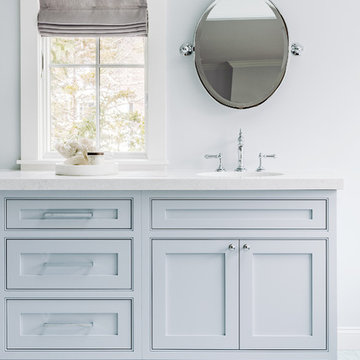
Photo by Sean Litchfield
Inspiration for a large traditional master bathroom in Boston with blue walls, marble floors, engineered quartz benchtops, blue cabinets, shaker cabinets and white benchtops.
Inspiration for a large traditional master bathroom in Boston with blue walls, marble floors, engineered quartz benchtops, blue cabinets, shaker cabinets and white benchtops.
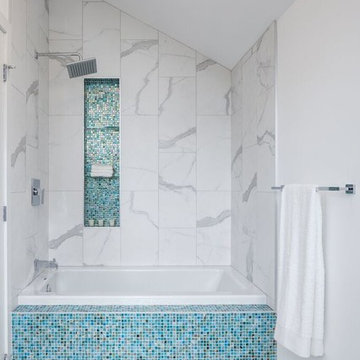
Design ideas for a mid-sized contemporary 3/4 bathroom in Toronto with a drop-in tub, blue tile, gray tile, white tile, marble, white walls, marble floors, a shower/bathtub combo, white floor and an open shower.
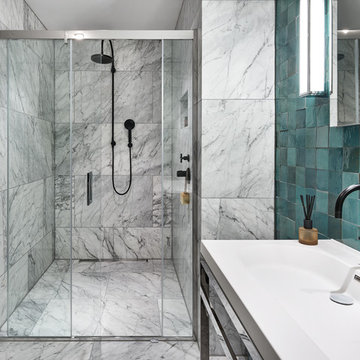
The oversize Master bathroom is covered in statuary marble except for the feature wall in a striking teal zelliges tile. The black Dornbracht taps add edge and the polished stainless vanity console tightens up the looseness of the tiles.
Nick Rochowski photography
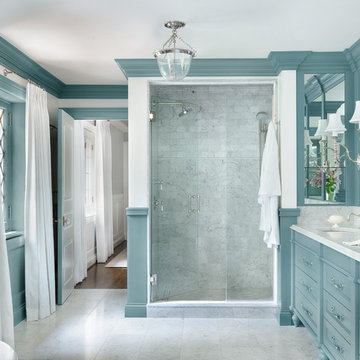
Photography by Alise O'Brien
Space planning by Mitchell Wall Architects
Construction by PK Construction
This is an example of a mid-sized traditional master bathroom in St Louis with blue cabinets, an alcove shower, marble floors, an undermount sink, marble benchtops, white floor, a hinged shower door, recessed-panel cabinets, gray tile and white walls.
This is an example of a mid-sized traditional master bathroom in St Louis with blue cabinets, an alcove shower, marble floors, an undermount sink, marble benchtops, white floor, a hinged shower door, recessed-panel cabinets, gray tile and white walls.
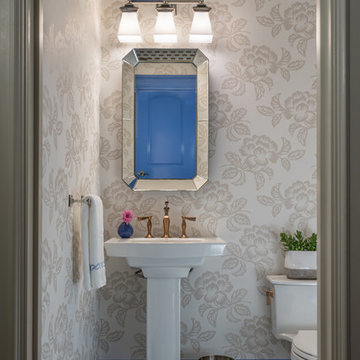
Eric Roth Photography
Inspiration for a small transitional powder room in Boston with a one-piece toilet, marble floors, a pedestal sink, multi-coloured floor and multi-coloured walls.
Inspiration for a small transitional powder room in Boston with a one-piece toilet, marble floors, a pedestal sink, multi-coloured floor and multi-coloured walls.
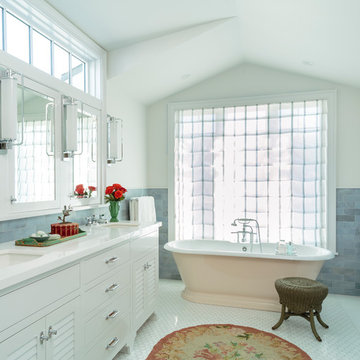
Mark Lohman
Photo of a large beach style master bathroom in Los Angeles with louvered cabinets, white cabinets, a freestanding tub, an alcove shower, blue tile, marble, blue walls, marble floors, an undermount sink, marble benchtops, white floor, a hinged shower door and white benchtops.
Photo of a large beach style master bathroom in Los Angeles with louvered cabinets, white cabinets, a freestanding tub, an alcove shower, blue tile, marble, blue walls, marble floors, an undermount sink, marble benchtops, white floor, a hinged shower door and white benchtops.
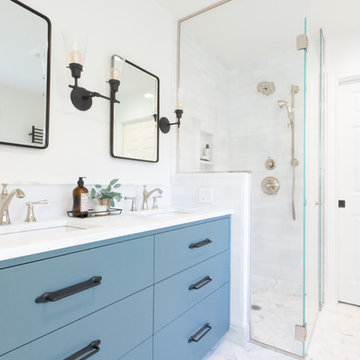
Design ideas for a mid-sized transitional master bathroom in Portland with flat-panel cabinets, blue cabinets, a freestanding tub, a curbless shower, a two-piece toilet, white tile, marble, white walls, marble floors, an undermount sink, marble benchtops, white floor, a hinged shower door and white benchtops.
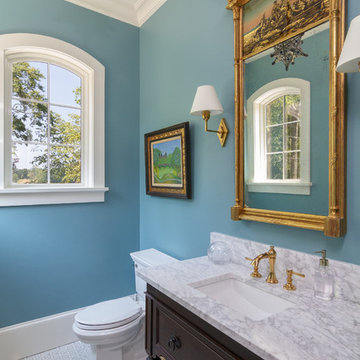
Design ideas for a traditional powder room in Charlotte with furniture-like cabinets, dark wood cabinets, a two-piece toilet, blue walls, marble floors, an undermount sink, grey floor and white benchtops.
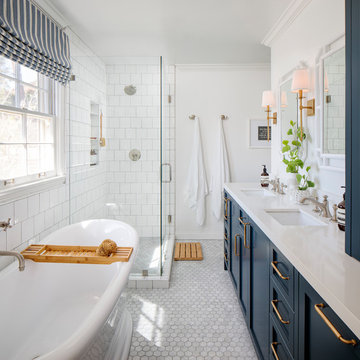
Inspiration for a mid-sized beach style master bathroom in San Francisco with shaker cabinets, blue cabinets, a freestanding tub, a corner shower, white tile, ceramic tile, white walls, marble floors, an undermount sink, engineered quartz benchtops, grey floor, a hinged shower door, white benchtops, a niche and a double vanity.
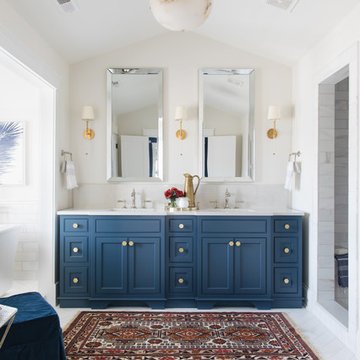
Design ideas for a transitional master bathroom in Chicago with shaker cabinets, blue cabinets, a freestanding tub, an alcove shower, gray tile, white tile, marble, white walls, marble floors, an undermount sink, grey floor and an open shower.
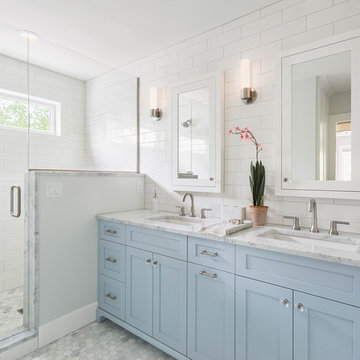
This home is a modern farmhouse on the outside with an open-concept floor plan and nautical/midcentury influence on the inside! From top to bottom, this home was completely customized for the family of four with five bedrooms and 3-1/2 bathrooms spread over three levels of 3,998 sq. ft. This home is functional and utilizes the space wisely without feeling cramped. Some of the details that should be highlighted in this home include the 5” quartersawn oak floors, detailed millwork including ceiling beams, abundant natural lighting, and a cohesive color palate.
Space Plans, Building Design, Interior & Exterior Finishes by Anchor Builders
Andrea Rugg Photography
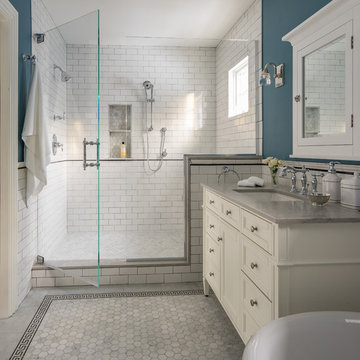
Eric Roth Photography
Photo of a mid-sized traditional master bathroom in Boston with recessed-panel cabinets, white cabinets, an alcove shower, white tile, subway tile, blue walls, an undermount sink, grey floor, a hinged shower door, a claw-foot tub, marble floors, engineered quartz benchtops and grey benchtops.
Photo of a mid-sized traditional master bathroom in Boston with recessed-panel cabinets, white cabinets, an alcove shower, white tile, subway tile, blue walls, an undermount sink, grey floor, a hinged shower door, a claw-foot tub, marble floors, engineered quartz benchtops and grey benchtops.
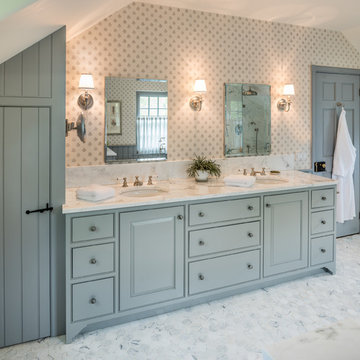
Angle Eye Photography
Design ideas for a large traditional master bathroom in Philadelphia with beaded inset cabinets, blue cabinets, marble floors, an undermount sink, marble benchtops, multi-coloured walls and grey floor.
Design ideas for a large traditional master bathroom in Philadelphia with beaded inset cabinets, blue cabinets, marble floors, an undermount sink, marble benchtops, multi-coloured walls and grey floor.
Decorating With Blue And White Bathroom Design Ideas with Marble Floors
1

