Bathroom Design Ideas with Matchstick Tile and Ceramic Floors
Refine by:
Budget
Sort by:Popular Today
101 - 120 of 696 photos
Item 1 of 3
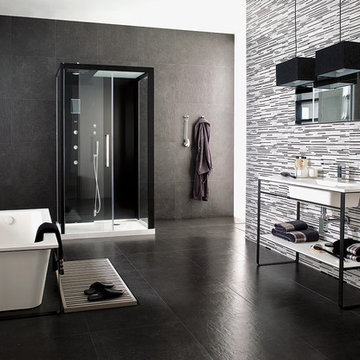
Photo of a mid-sized transitional master wet room bathroom in Sacramento with open cabinets, black cabinets, a freestanding tub, black tile, matchstick tile, black walls, ceramic floors, an integrated sink, solid surface benchtops, black floor and a sliding shower screen.
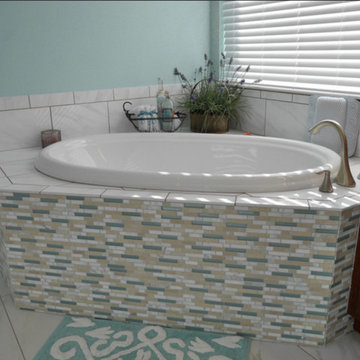
Large beach style master bathroom in Tampa with raised-panel cabinets, medium wood cabinets, a corner tub, an alcove shower, a two-piece toilet, beige tile, blue tile, white tile, matchstick tile, blue walls, ceramic floors, an undermount sink, quartzite benchtops, white floor, an open shower and white benchtops.
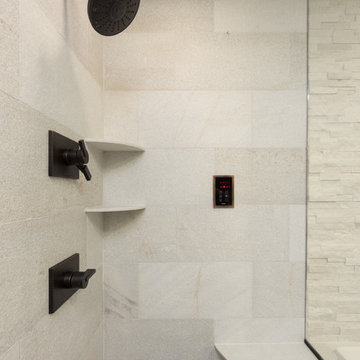
Our goal here was to offer our clients a full spa-like experience. From the unique aesthetic to the luxury finishes, this master bathroom now has a completely new look and function!
For a true spa experience, we installed a shower steam, rain head shower fixture, and whirlpool tub. The bathtub platform actually extends into the shower, working as a bench for the clients to relax on while steaming! Convenient corner shelves optimize shower storage whereas a custom walnut shelf above the bath offers the perfect place to store dry towels.
We continued the look of rich, organic walnut with a second wall-mounted shelf above the toilet and a large, semi-customized vanity, where the louvered doors accentuate the natural beauty of this material. The white brick accent wall, herringbone patterned flooring, and black hardware were introduced for texture and a trendy, timeless look that our clients will love for years to come.
Designed by Chi Renovation & Design who serve Chicago and it's surrounding suburbs, with an emphasis on the North Side and North Shore. You'll find their work from the Loop through Lincoln Park, Skokie, Wilmette, and all of the way up to Lake Forest.
For more about Chi Renovation & Design, click here: https://www.chirenovation.com/
To learn more about this project, click here: https://www.chirenovation.com/galleries/bathrooms/
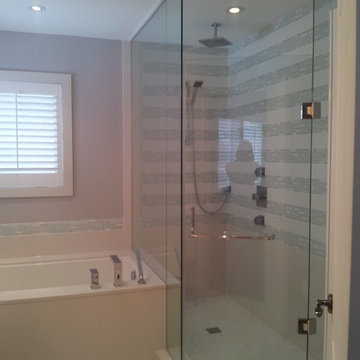
Maggee Gibson
This is an example of a mid-sized modern 3/4 bathroom in Toronto with flat-panel cabinets, white cabinets, a drop-in tub, a corner shower, a one-piece toilet, gray tile, matchstick tile, purple walls, ceramic floors, an undermount sink and solid surface benchtops.
This is an example of a mid-sized modern 3/4 bathroom in Toronto with flat-panel cabinets, white cabinets, a drop-in tub, a corner shower, a one-piece toilet, gray tile, matchstick tile, purple walls, ceramic floors, an undermount sink and solid surface benchtops.
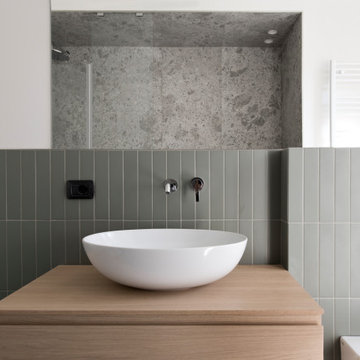
bagno con vasca e doccia uniti in nicchia.
vasca kaldewei rivestita sia sul top che lateralmente in ariostea ceppo di gre abbinato a piastrelle a listelli su parete opposta e pavimento colore verde
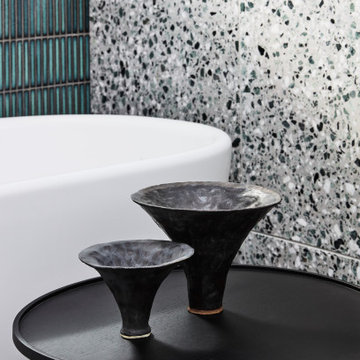
Contemporary 3/4 bathroom in Sydney with louvered cabinets, black cabinets, a freestanding tub, an open shower, green tile, matchstick tile, white walls, ceramic floors, a pedestal sink, solid surface benchtops, multi-coloured floor, an open shower, black benchtops, a double vanity and a floating vanity.
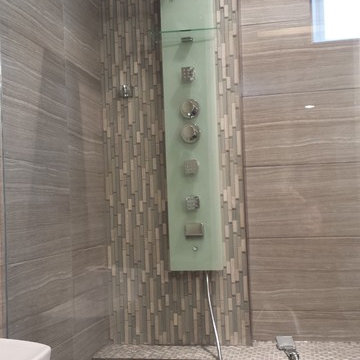
All in one shower unit with rain head, body sprayers and hand held sprayer.
Mid-sized contemporary 3/4 bathroom in Edmonton with shaker cabinets, dark wood cabinets, an alcove shower, a two-piece toilet, beige tile, matchstick tile, beige walls, ceramic floors, an undermount sink, granite benchtops, beige floor and an open shower.
Mid-sized contemporary 3/4 bathroom in Edmonton with shaker cabinets, dark wood cabinets, an alcove shower, a two-piece toilet, beige tile, matchstick tile, beige walls, ceramic floors, an undermount sink, granite benchtops, beige floor and an open shower.
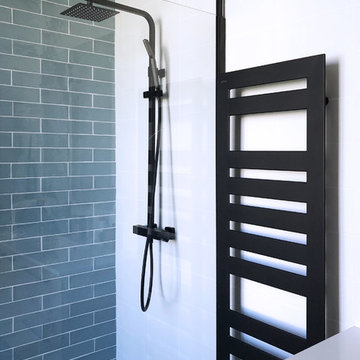
Mid-sized master bathroom in Paris with beaded inset cabinets, light wood cabinets, a curbless shower, a two-piece toilet, blue tile, matchstick tile, white walls, ceramic floors, a console sink, engineered quartz benchtops, white floor, an open shower and white benchtops.
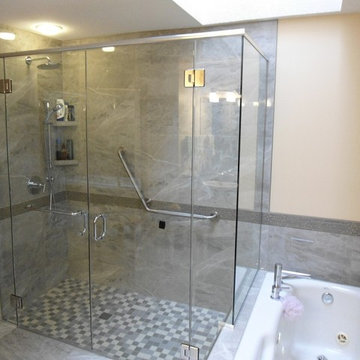
This is an example of a mid-sized traditional master bathroom in Calgary with a drop-in tub, a corner shower, gray tile, matchstick tile, beige walls, ceramic floors, grey floor and a hinged shower door.
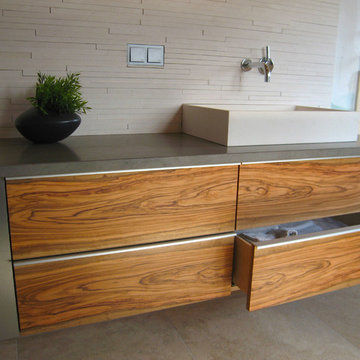
Grundfläche des Raumes: ca. 15qm
Ziel: Kombination aus Stahl und Holz
Materialien: Olivenholz und Stahllaminat
Korpus in Olive furniert und lackiert
Specials: Stahllaminatbeschichtung
Leistungen Designwerk Christl:
- Planung und Entwurf
- Fertigung und Montage
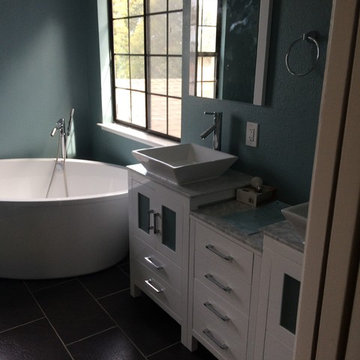
beach style bathroom.
Inspiration for a mid-sized beach style master bathroom in San Francisco with flat-panel cabinets, white cabinets, a claw-foot tub, an alcove shower, a one-piece toilet, white tile, matchstick tile, blue walls, ceramic floors, a vessel sink and marble benchtops.
Inspiration for a mid-sized beach style master bathroom in San Francisco with flat-panel cabinets, white cabinets, a claw-foot tub, an alcove shower, a one-piece toilet, white tile, matchstick tile, blue walls, ceramic floors, a vessel sink and marble benchtops.
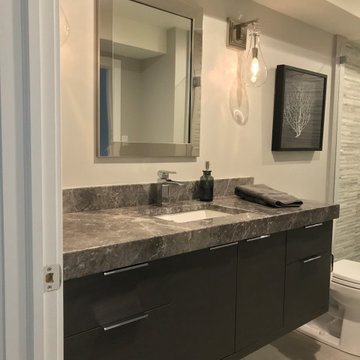
This young couple was looking to create a space where they could entertain adults and children simultaneously. We designed an adult side with walk in Wine Closet, Wine Tasting Bar, and TV area. The other third of the basement was designed as an expansive playroom for the children to gather. Barn doors separate the adult side from the childrens side, this also allows for the parents to close off the toys while entertaining adults only. To finish off the basement is a full bathroom and bedroom.
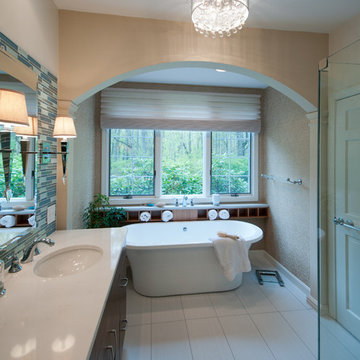
The clients were looking for an updated, spacious and spa-like bathroom they could enjoy. Our challenge was taking a very long-high ceiling and making personal spaces for each of the clients, along with a joint area for them to feel comfortable and enjoy their personal experience. We convinced the clients to close off the door to the hallway, so they can have their privacy. We expanded the shower area, created more storage, elongated the vanity and divided the room with ½ pillars.
Specific design aspects include:
The cabinets and linen cabinet were updated to a dark bamboo wood, the countertops soft elegant quartz, added designer wallpaper with a sand design of foliage, and heated the floors.
To create the spa-like environment, we used soft shades of blue, light earth brown tones and natural woods with a picturesque window show casing the rhododendron’s beginning to bloom. The accent of a contemporary artistic floor and a pop of bling with the ceiling light and wall sconces brought the room to life.
To create more space we closed off the door to the hallway, which transformed the previous two small rooms to one large space.
We creatively incorporated additional storage by adding light bamboo personal cubbies in next to the soaker tub and built a longer vanity.
A standing tub and an expanded shower area completed the spa-like atmosphere.
We took a cramped and out of date bathroom and transformed it into a spa-like retreat for our clients. They finally received a beautiful and tranquil bathroom they can escape to and call their own.
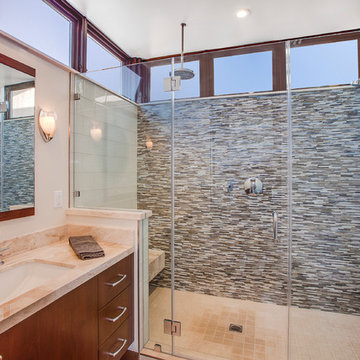
New custom home with panoramic ocean views in the Sand Section of Manhattan Beach, California.
Photographed by: Luke Gibson
Inspiration for a mid-sized contemporary master bathroom in Los Angeles with flat-panel cabinets, dark wood cabinets, matchstick tile, white walls, ceramic floors, an undermount sink and limestone benchtops.
Inspiration for a mid-sized contemporary master bathroom in Los Angeles with flat-panel cabinets, dark wood cabinets, matchstick tile, white walls, ceramic floors, an undermount sink and limestone benchtops.
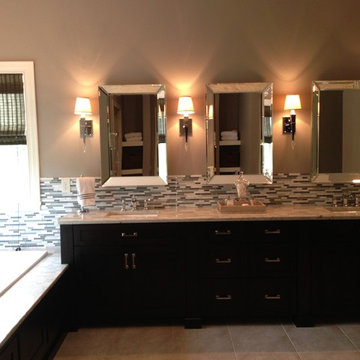
Design ideas for a large contemporary master bathroom in Columbus with shaker cabinets, dark wood cabinets, a drop-in tub, gray tile, white tile, matchstick tile, brown walls, ceramic floors, an undermount sink, granite benchtops and brown floor.
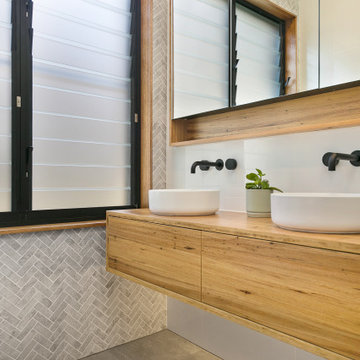
This is an example of a large contemporary master bathroom in Sydney with light wood cabinets, a freestanding tub, a two-piece toilet, matchstick tile, white walls, ceramic floors, a pedestal sink, wood benchtops, beige floor, an open shower, a double vanity and a floating vanity.
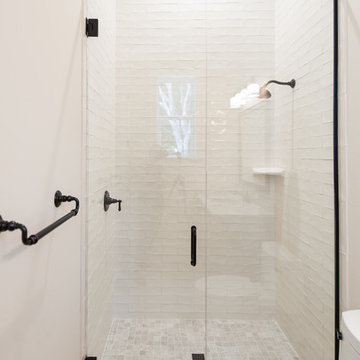
4 beds 5 baths 4,447 sqft
RARE FIND! NEW HIGH-TECH, LAKE FRONT CONSTRUCTION ON HIGHLY DESIRABLE WINDERMERE CHAIN OF LAKES. This unique home site offers the opportunity to enjoy lakefront living on a private cove with the beauty and ambiance of a classic "Old Florida" home. With 150 feet of lake frontage, this is a very private lot with spacious grounds, gorgeous landscaping, and mature oaks. This acre plus parcel offers the beauty of the Butler Chain, no HOA, and turn key convenience. High-tech smart house amenities and the designer furnishings are included. Natural light defines the family area featuring wide plank hickory hardwood flooring, gas fireplace, tongue and groove ceilings, and a rear wall of disappearing glass opening to the covered lanai. The gourmet kitchen features a Wolf cooktop, Sub-Zero refrigerator, and Bosch dishwasher, exotic granite counter tops, a walk in pantry, and custom built cabinetry. The office features wood beamed ceilings. With an emphasis on Florida living the large covered lanai with summer kitchen, complete with Viking grill, fridge, and stone gas fireplace, overlook the sparkling salt system pool and cascading spa with sparkling lake views and dock with lift. The private master suite and luxurious master bath include granite vanities, a vessel tub, and walk in shower. Energy saving and organic with 6-zone HVAC system and Nest thermostats, low E double paned windows, tankless hot water heaters, spray foam insulation, whole house generator, and security with cameras. Property can be gated.
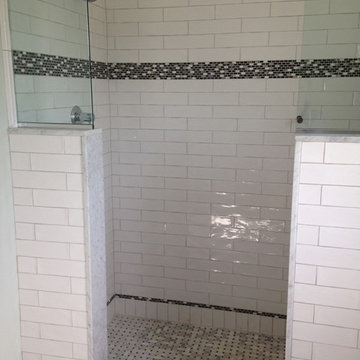
Porcelain looking like vein-cut ivory travertine. Glass and stone linear glass mosaic
Photo of a mid-sized transitional 3/4 bathroom in Philadelphia with a claw-foot tub, an open shower, matchstick tile, grey walls, ceramic floors and quartzite benchtops.
Photo of a mid-sized transitional 3/4 bathroom in Philadelphia with a claw-foot tub, an open shower, matchstick tile, grey walls, ceramic floors and quartzite benchtops.
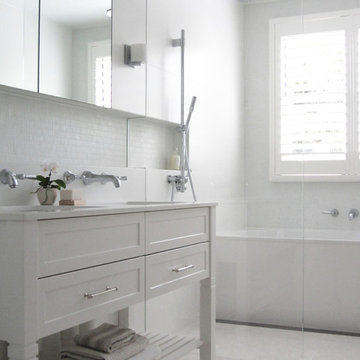
Cate Gray
Inspiration for a mid-sized contemporary master bathroom in Sydney with shaker cabinets, white cabinets, an alcove tub, a shower/bathtub combo, a one-piece toilet, white tile, matchstick tile, white walls, ceramic floors, an undermount sink, engineered quartz benchtops, white floor, a hinged shower door and white benchtops.
Inspiration for a mid-sized contemporary master bathroom in Sydney with shaker cabinets, white cabinets, an alcove tub, a shower/bathtub combo, a one-piece toilet, white tile, matchstick tile, white walls, ceramic floors, an undermount sink, engineered quartz benchtops, white floor, a hinged shower door and white benchtops.
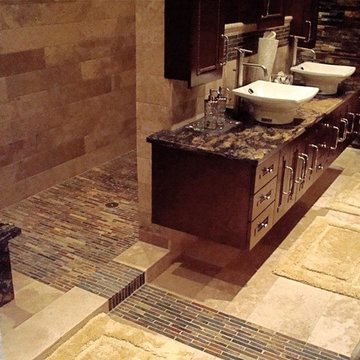
Inspiration for a mid-sized country master bathroom in Minneapolis with a pedestal sink, shaker cabinets, medium wood cabinets, granite benchtops, an open shower, beige tile, matchstick tile, beige walls and ceramic floors.
Bathroom Design Ideas with Matchstick Tile and Ceramic Floors
6