Bathroom Design Ideas with Matchstick Tile and Grey Benchtops
Refine by:
Budget
Sort by:Popular Today
81 - 100 of 117 photos
Item 1 of 3
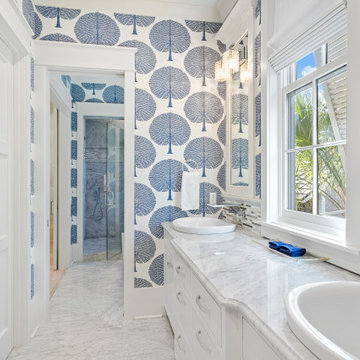
Photo of a large beach style master wet room bathroom in Other with flat-panel cabinets, white cabinets, a freestanding tub, a one-piece toilet, gray tile, matchstick tile, blue walls, light hardwood floors, a drop-in sink, marble benchtops, beige floor, a hinged shower door, grey benchtops, an enclosed toilet, a double vanity, a built-in vanity and wallpaper.
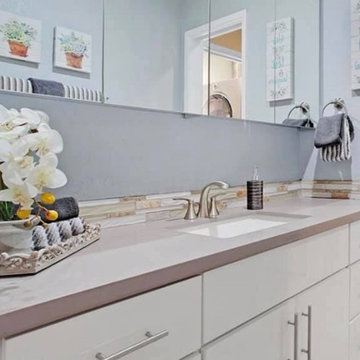
Beach style bathroom in San Francisco with flat-panel cabinets, white cabinets, beige tile, matchstick tile, blue walls, solid surface benchtops and grey benchtops.
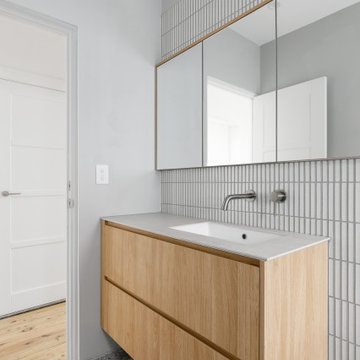
Inspiration for a bathroom in Sydney with flat-panel cabinets, light wood cabinets, a drop-in tub, a shower/bathtub combo, a wall-mount toilet, white tile, matchstick tile, terrazzo floors, an undermount sink, grey floor, an open shower, grey benchtops, a single vanity and a floating vanity.
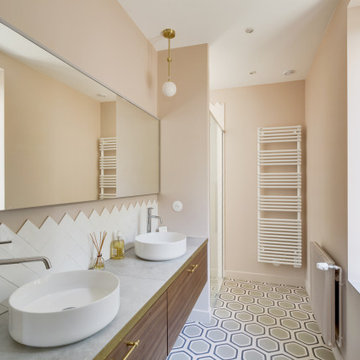
Réhabilitation d'une ferme dans l'ouest parisien
Photo of a large modern bathroom in Other with flat-panel cabinets, dark wood cabinets, a curbless shower, white tile, matchstick tile, pink walls, cement tiles, a drop-in sink, tile benchtops, pink floor, a sliding shower screen, grey benchtops, a double vanity and a floating vanity.
Photo of a large modern bathroom in Other with flat-panel cabinets, dark wood cabinets, a curbless shower, white tile, matchstick tile, pink walls, cement tiles, a drop-in sink, tile benchtops, pink floor, a sliding shower screen, grey benchtops, a double vanity and a floating vanity.
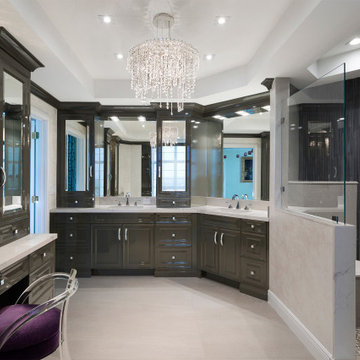
Master Bath
Mid-sized master bathroom in Miami with recessed-panel cabinets, grey cabinets, an alcove shower, a one-piece toilet, black tile, matchstick tile, beige walls, porcelain floors, an undermount sink, marble benchtops, beige floor, a hinged shower door and grey benchtops.
Mid-sized master bathroom in Miami with recessed-panel cabinets, grey cabinets, an alcove shower, a one-piece toilet, black tile, matchstick tile, beige walls, porcelain floors, an undermount sink, marble benchtops, beige floor, a hinged shower door and grey benchtops.
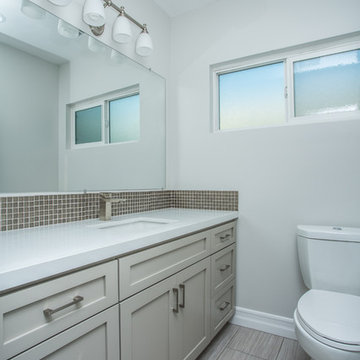
This is an example of a mid-sized transitional 3/4 bathroom in Los Angeles with shaker cabinets, beige cabinets, an alcove shower, a two-piece toilet, blue tile, multi-coloured tile, matchstick tile, white walls, ceramic floors, an undermount sink, grey floor, a hinged shower door and grey benchtops.
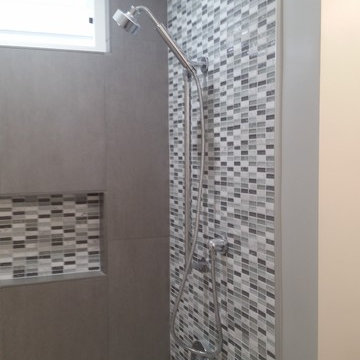
Bathroom of the remodeled house construction in Burbank which included installation of matchstick tile, shower, window, bathtub and recessed lighting.
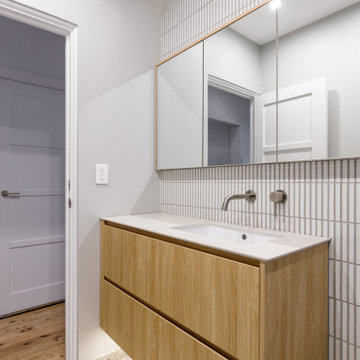
Inspiration for a bathroom in Sydney with flat-panel cabinets, light wood cabinets, a drop-in tub, a shower/bathtub combo, a wall-mount toilet, white tile, matchstick tile, terrazzo floors, an undermount sink, grey floor, an open shower, grey benchtops, a single vanity and a floating vanity.
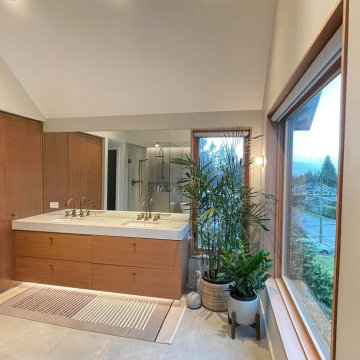
Large master bathroom in Vancouver with flat-panel cabinets, beige cabinets, a freestanding tub, a corner shower, a one-piece toilet, gray tile, matchstick tile, grey walls, ceramic floors, a drop-in sink, granite benchtops, grey floor, a hinged shower door, grey benchtops, an enclosed toilet, a double vanity, a built-in vanity and vaulted.
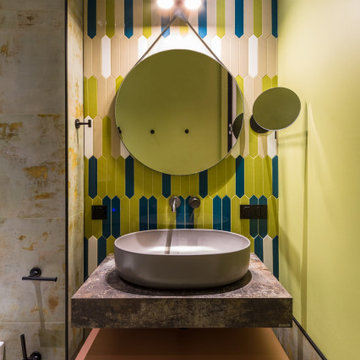
Inspiration for a mid-sized eclectic powder room in Other with flat-panel cabinets, brown cabinets, matchstick tile, multi-coloured walls, porcelain floors, a vessel sink, laminate benchtops, grey floor, grey benchtops and a floating vanity.
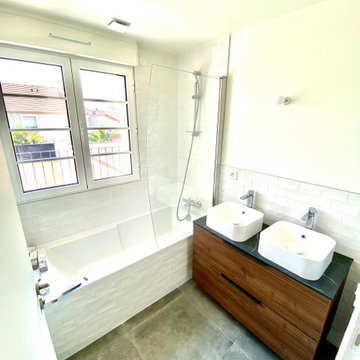
Photo of a mid-sized traditional master bathroom in Paris with recessed-panel cabinets, white cabinets, an undermount tub, white tile, matchstick tile, white walls, concrete floors, a trough sink, laminate benchtops, grey floor, grey benchtops, a double vanity and a floating vanity.
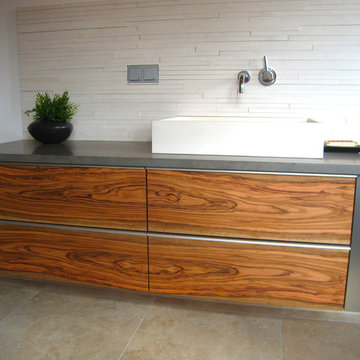
Grundfläche des Raumes: ca. 15qm
Ziel: Kombination aus Stahl und Holz
Materialien: Olivenholz und Stahllaminat
Korpus in Olive furniert und lackiert
Specials: Stahllaminatbeschichtung
Leistungen Designwerk Christl:
- Planung und Entwurf
- Fertigung und Montage
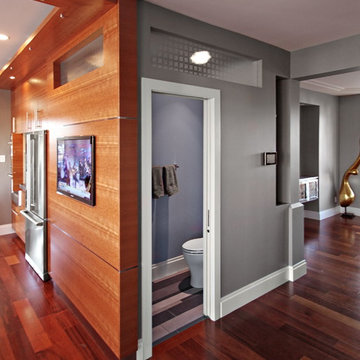
We actually made the bathroom smaller! We gained storage & character! Custom steel floating cabinet with local artist art panel in the vanity door. Concrete sink/countertop. Glass mosaic backsplash.
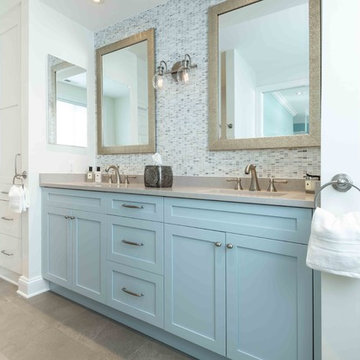
Bethany Beach, Delaware Beach Style Bathroom
#SarahTurner4JenniferGilmer
http://www.gilmerkitchens.com/
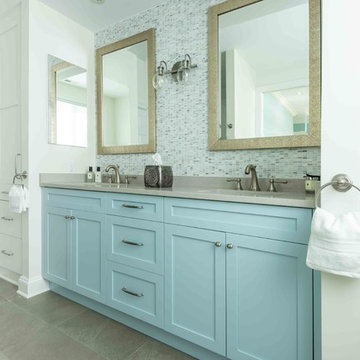
Bethany Beach, Delaware Beach Style Bathroom
#SarahTurner4JenniferGilmer
http://www.gilmerkitchens.com/
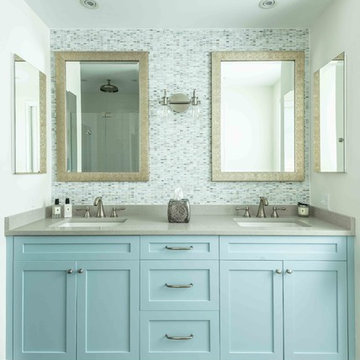
Bethany Beach, Delaware Beach Style Bathroom
#SarahTurner4JenniferGilmer
http://www.gilmerkitchens.com/
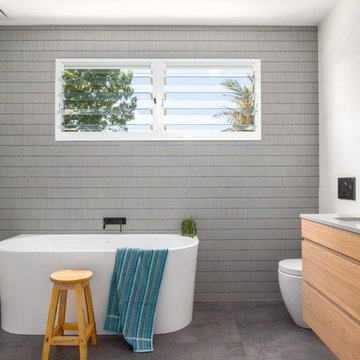
Off The Richter Creative
Design ideas for a contemporary kids bathroom in Sydney with light wood cabinets, a freestanding tub, blue tile, gray tile, matchstick tile, white walls, cement tiles, an undermount sink, engineered quartz benchtops, grey floor, grey benchtops, a one-piece toilet and flat-panel cabinets.
Design ideas for a contemporary kids bathroom in Sydney with light wood cabinets, a freestanding tub, blue tile, gray tile, matchstick tile, white walls, cement tiles, an undermount sink, engineered quartz benchtops, grey floor, grey benchtops, a one-piece toilet and flat-panel cabinets.
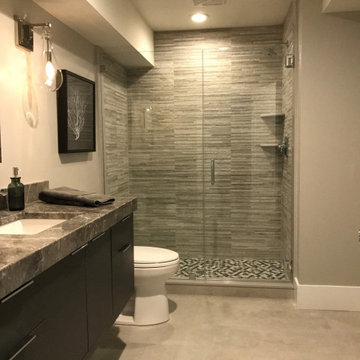
This young couple was looking to create a space where they could entertain adults and children simultaneously. We designed an adult side with walk in Wine Closet, Wine Tasting Bar, and TV area. The other third of the basement was designed as an expansive playroom for the children to gather. Barn doors separate the adult side from the childrens side, this also allows for the parents to close off the toys while entertaining adults only. To finish off the basement is a full bathroom and bedroom.
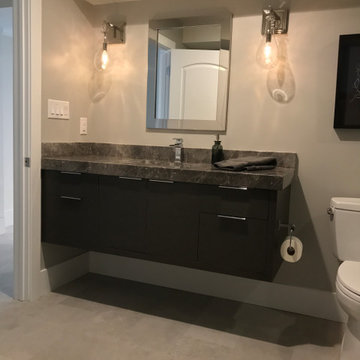
This young couple was looking to create a space where they could entertain adults and children simultaneously. We designed an adult side with walk in Wine Closet, Wine Tasting Bar, and TV area. The other third of the basement was designed as an expansive playroom for the children to gather. Barn doors separate the adult side from the childrens side, this also allows for the parents to close off the toys while entertaining adults only. To finish off the basement is a full bathroom and bedroom.
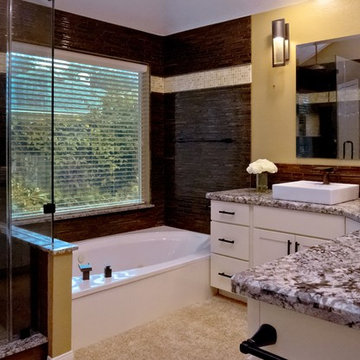
This is an example of a mid-sized transitional master bathroom in Houston with shaker cabinets, white cabinets, a corner tub, a corner shower, brown tile, yellow walls, a vessel sink, granite benchtops, beige floor, a hinged shower door, grey benchtops and matchstick tile.
Bathroom Design Ideas with Matchstick Tile and Grey Benchtops
5

