Bathroom Design Ideas with Matchstick Tile and Terra-cotta Tile
Refine by:
Budget
Sort by:Popular Today
1 - 20 of 5,682 photos
Item 1 of 3

Wet Room, Modern Wet Room, Small Wet Room Renovation, First Floor Wet Room, Second Story Wet Room Bathroom, Open Shower With Bath In Open Area, Real Timber Vanity, West Leederville Bathrooms

Design ideas for a modern bathroom in Melbourne with flat-panel cabinets, light wood cabinets, gray tile, white walls, an integrated sink, grey floor, grey benchtops, a double vanity, a floating vanity and matchstick tile.

Photo of a mid-sized contemporary 3/4 bathroom in Brisbane with dark wood cabinets, a freestanding tub, an open shower, a one-piece toilet, pink tile, matchstick tile, pink walls, ceramic floors, a vessel sink, laminate benchtops, grey floor, an open shower, black benchtops, a single vanity, a floating vanity and flat-panel cabinets.

apaiser Sublime Single Vanity in 'Diamond White' at the master ensuite in Wimbledon Avenue, VIC, Australia. Developed by Penfold Group | Designed by Taylor Pressly Architects |
Build by Melbourne Construction Management | Photography by Peter Clarke
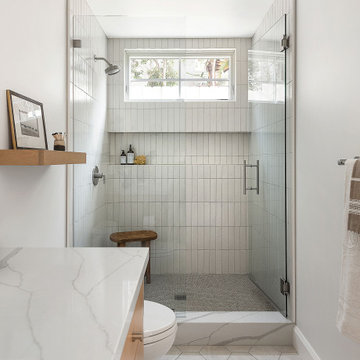
Guest Bath
Design ideas for a mid-sized country bathroom in San Diego with flat-panel cabinets, light wood cabinets, white tile, terra-cotta tile, an undermount sink, engineered quartz benchtops, a hinged shower door, white benchtops, an alcove shower, grey walls, white floor and a niche.
Design ideas for a mid-sized country bathroom in San Diego with flat-panel cabinets, light wood cabinets, white tile, terra-cotta tile, an undermount sink, engineered quartz benchtops, a hinged shower door, white benchtops, an alcove shower, grey walls, white floor and a niche.

This powder room has a marble console sink complete with a terra-cotta Spanish tile ogee patterned wall.
Inspiration for a small mediterranean powder room in Los Angeles with white cabinets, a one-piece toilet, beige tile, terra-cotta tile, black walls, light hardwood floors, a console sink, marble benchtops, beige floor, grey benchtops and a freestanding vanity.
Inspiration for a small mediterranean powder room in Los Angeles with white cabinets, a one-piece toilet, beige tile, terra-cotta tile, black walls, light hardwood floors, a console sink, marble benchtops, beige floor, grey benchtops and a freestanding vanity.
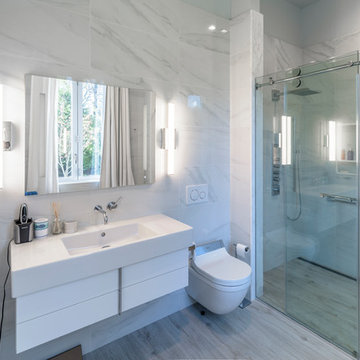
Photo of a small modern 3/4 bathroom in New York with flat-panel cabinets, white cabinets, a curbless shower, a bidet, black and white tile, multi-coloured tile, matchstick tile, multi-coloured walls, porcelain floors, an integrated sink, solid surface benchtops, grey floor, a sliding shower screen and white benchtops.
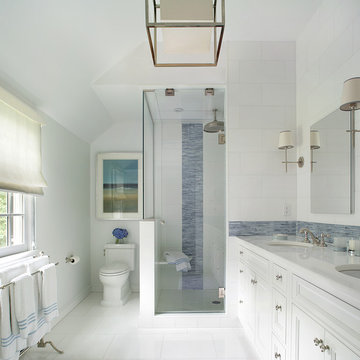
Peter Rymwid
Design ideas for a large transitional master bathroom in New York with an undermount sink, recessed-panel cabinets, white cabinets, an alcove shower, a two-piece toilet, blue tile, matchstick tile, marble benchtops, white walls, ceramic floors and white benchtops.
Design ideas for a large transitional master bathroom in New York with an undermount sink, recessed-panel cabinets, white cabinets, an alcove shower, a two-piece toilet, blue tile, matchstick tile, marble benchtops, white walls, ceramic floors and white benchtops.
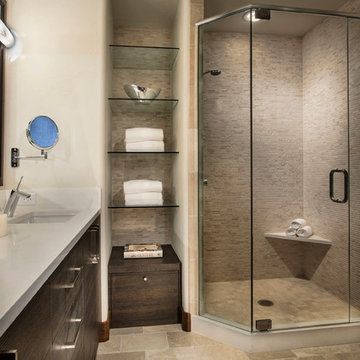
One of five bathrooms that were completely gutted to create new unique spaces
AMG MARKETING
This is an example of a mid-sized contemporary master bathroom in Denver with an undermount sink, flat-panel cabinets, dark wood cabinets, a corner shower, matchstick tile, beige walls, ceramic floors, laminate benchtops, beige floor and a hinged shower door.
This is an example of a mid-sized contemporary master bathroom in Denver with an undermount sink, flat-panel cabinets, dark wood cabinets, a corner shower, matchstick tile, beige walls, ceramic floors, laminate benchtops, beige floor and a hinged shower door.

Cet appartement de 65m2 situé dans un immeuble de style Art Déco au cœur du quartier familial de la rue du Commerce à Paris n’avait pas connu de travaux depuis plus de vingt ans. Initialement doté d’une seule chambre, le pré requis des clients qui l’ont acquis était d’avoir une seconde chambre, et d’ouvrir les espaces afin de mettre en valeur la lumière naturelle traversante. Une grande modernisation s’annonce alors : ouverture du volume de la cuisine sur l’espace de circulation, création d’une chambre parentale tout en conservant un espace salon séjour généreux, rénovation complète de la salle d’eau et de la chambre enfant, le tout en créant le maximum de rangements intégrés possible. Un joli défi relevé par Ameo Concept pour cette transformation totale, où optimisation spatiale et ambiance scandinave se combinent tout en douceur.

Design ideas for a mid-sized country kids bathroom in Nashville with recessed-panel cabinets, green cabinets, a double shower, a two-piece toilet, green tile, terra-cotta tile, blue walls, ceramic floors, an undermount sink, marble benchtops, grey floor, a hinged shower door, grey benchtops, a single vanity and a built-in vanity.
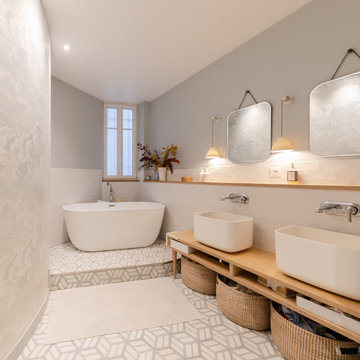
Nos clients ont fait l'acquisition de ce 135 m² afin d'y loger leur future famille. Le couple avait une certaine vision de leur intérieur idéal : de grands espaces de vie et de nombreux rangements.
Nos équipes ont donc traduit cette vision physiquement. Ainsi, l'appartement s'ouvre sur une entrée intemporelle où se dresse un meuble Ikea et une niche boisée. Éléments parfaits pour habiller le couloir et y ranger des éléments sans l'encombrer d'éléments extérieurs.
Les pièces de vie baignent dans la lumière. Au fond, il y a la cuisine, située à la place d'une ancienne chambre. Elle détonne de par sa singularité : un look contemporain avec ses façades grises et ses finitions en laiton sur fond de papier au style anglais.
Les rangements de la cuisine s'invitent jusqu'au premier salon comme un trait d'union parfait entre les 2 pièces.
Derrière une verrière coulissante, on trouve le 2e salon, lieu de détente ultime avec sa bibliothèque-meuble télé conçue sur-mesure par nos équipes.
Enfin, les SDB sont un exemple de notre savoir-faire ! Il y a celle destinée aux enfants : spacieuse, chaleureuse avec sa baignoire ovale. Et celle des parents : compacte et aux traits plus masculins avec ses touches de noir.
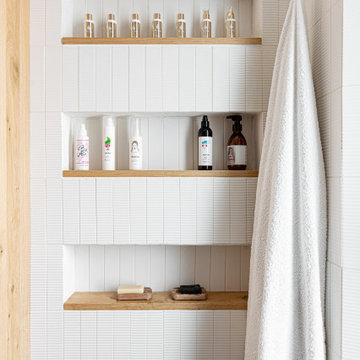
Il bagno crea una continuazione materica con il resto della casa.
Si è optato per utilizzare gli stessi materiali per il mobile del lavabo e per la colonna laterale. Il dettaglio principale è stato quello di piegare a 45° il bordo del mobile per creare una gola di apertura dei cassetti ed un vano a giorno nella parte bassa. Il lavabo di Duravit va in appoggio ed è contrastato dalle rubinetterie nere Gun di Jacuzzi.
Le pareti sono rivestite di Biscuits, le piastrelle di 41zero42.

The soaking tub was positioned to capture views of the tree canopy beyond. The vanity mirror floats in the space, exposing glimpses of the shower behind.
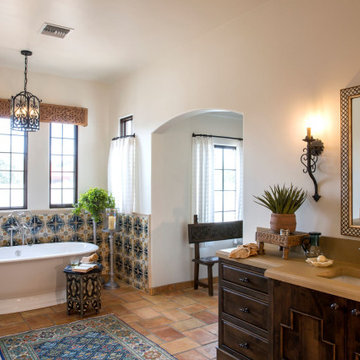
Design ideas for a large mediterranean master wet room bathroom in Phoenix with raised-panel cabinets, brown cabinets, a freestanding tub, multi-coloured tile, terra-cotta tile, white walls, terra-cotta floors, an undermount sink, concrete benchtops, a hinged shower door, a shower seat, a double vanity and a built-in vanity.

The Holloway blends the recent revival of mid-century aesthetics with the timelessness of a country farmhouse. Each façade features playfully arranged windows tucked under steeply pitched gables. Natural wood lapped siding emphasizes this homes more modern elements, while classic white board & batten covers the core of this house. A rustic stone water table wraps around the base and contours down into the rear view-out terrace.
Inside, a wide hallway connects the foyer to the den and living spaces through smooth case-less openings. Featuring a grey stone fireplace, tall windows, and vaulted wood ceiling, the living room bridges between the kitchen and den. The kitchen picks up some mid-century through the use of flat-faced upper and lower cabinets with chrome pulls. Richly toned wood chairs and table cap off the dining room, which is surrounded by windows on three sides. The grand staircase, to the left, is viewable from the outside through a set of giant casement windows on the upper landing. A spacious master suite is situated off of this upper landing. Featuring separate closets, a tiled bath with tub and shower, this suite has a perfect view out to the rear yard through the bedroom's rear windows. All the way upstairs, and to the right of the staircase, is four separate bedrooms. Downstairs, under the master suite, is a gymnasium. This gymnasium is connected to the outdoors through an overhead door and is perfect for athletic activities or storing a boat during cold months. The lower level also features a living room with a view out windows and a private guest suite.
Architect: Visbeen Architects
Photographer: Ashley Avila Photography
Builder: AVB Inc.
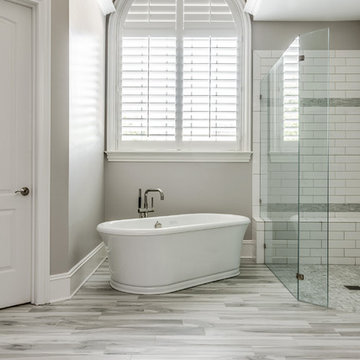
Taking out the enclosed shower wall and making a zero entry shower opened up this bathroom space and made room for an angled free standing tub. We painted current cabinets and added new quartz countertops, mirrors, lighting and cabinet hardware.
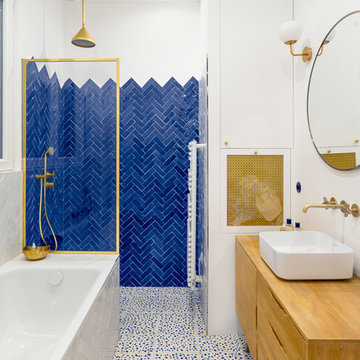
Thomas Leclerc
Design ideas for a mid-sized scandinavian master bathroom in Paris with light wood cabinets, blue tile, white walls, a vessel sink, wood benchtops, multi-coloured floor, an open shower, an undermount tub, a curbless shower, terra-cotta tile, terrazzo floors, brown benchtops and flat-panel cabinets.
Design ideas for a mid-sized scandinavian master bathroom in Paris with light wood cabinets, blue tile, white walls, a vessel sink, wood benchtops, multi-coloured floor, an open shower, an undermount tub, a curbless shower, terra-cotta tile, terrazzo floors, brown benchtops and flat-panel cabinets.
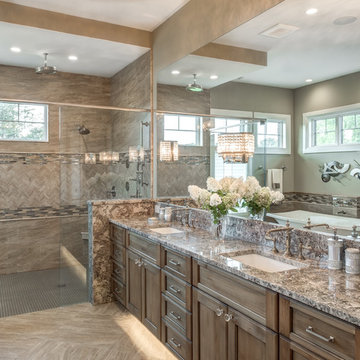
Design ideas for a traditional master bathroom in Other with recessed-panel cabinets, medium wood cabinets, a curbless shower, multi-coloured tile, matchstick tile, brown walls, an undermount sink, a hinged shower door and multi-coloured benchtops.
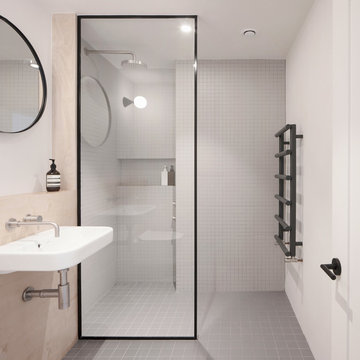
Christian Brailey
Inspiration for a small scandinavian 3/4 wet room bathroom in London with gray tile, matchstick tile, white walls, a wall-mount sink, grey floor and an open shower.
Inspiration for a small scandinavian 3/4 wet room bathroom in London with gray tile, matchstick tile, white walls, a wall-mount sink, grey floor and an open shower.
Bathroom Design Ideas with Matchstick Tile and Terra-cotta Tile
1

