Bathroom Design Ideas with Matchstick Tile and Terra-cotta Tile
Refine by:
Budget
Sort by:Popular Today
221 - 240 of 5,344 photos
Item 1 of 3
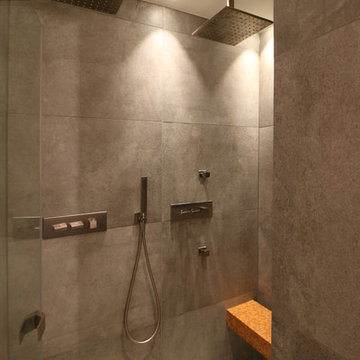
Silja Schmidt
Large industrial 3/4 bathroom in Cologne with dark wood cabinets, a curbless shower, a wall-mount toilet, gray tile, terra-cotta tile, white walls, ceramic floors, an integrated sink, tile benchtops, grey floor and grey benchtops.
Large industrial 3/4 bathroom in Cologne with dark wood cabinets, a curbless shower, a wall-mount toilet, gray tile, terra-cotta tile, white walls, ceramic floors, an integrated sink, tile benchtops, grey floor and grey benchtops.
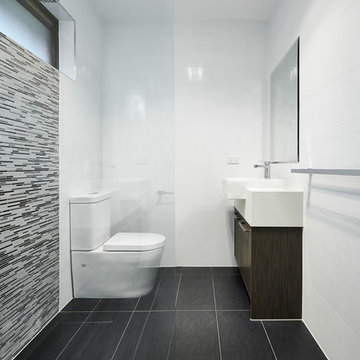
This is a good example of design with modern look and good use of space.
Photo of a modern bathroom in Melbourne with a vessel sink, flat-panel cabinets, dark wood cabinets, gray tile, matchstick tile, white walls and black floor.
Photo of a modern bathroom in Melbourne with a vessel sink, flat-panel cabinets, dark wood cabinets, gray tile, matchstick tile, white walls and black floor.
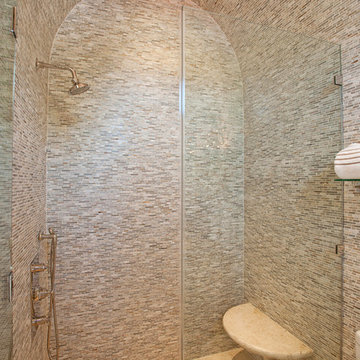
Spa Building Shower
Photos by Zoltan Prepszent
Design ideas for a mediterranean bathroom in Miami with an alcove shower, multi-coloured tile and matchstick tile.
Design ideas for a mediterranean bathroom in Miami with an alcove shower, multi-coloured tile and matchstick tile.
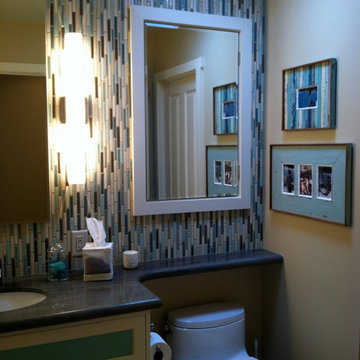
Custom Pratt & Larson vertical tiles, Crema Marfil honed marble tile coordinated with Aqua Verde granite slab
and custom designed vanity.
Photo by Terri Wolfson
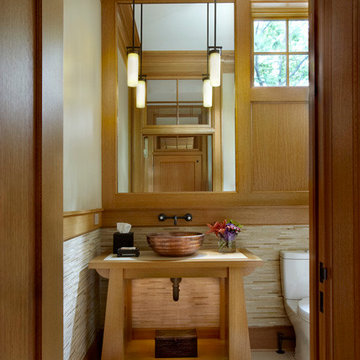
Tony Soluri Photography
Design ideas for an arts and crafts 3/4 bathroom in Chicago with a vessel sink, a two-piece toilet, light wood cabinets, beige tile, brown tile, white tile, matchstick tile, beige walls and wood benchtops.
Design ideas for an arts and crafts 3/4 bathroom in Chicago with a vessel sink, a two-piece toilet, light wood cabinets, beige tile, brown tile, white tile, matchstick tile, beige walls and wood benchtops.
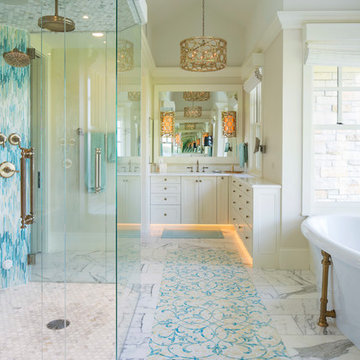
Troy Thies
This is an example of a beach style bathroom in Minneapolis with recessed-panel cabinets, white cabinets, a freestanding tub, blue tile, matchstick tile, beige walls and an undermount sink.
This is an example of a beach style bathroom in Minneapolis with recessed-panel cabinets, white cabinets, a freestanding tub, blue tile, matchstick tile, beige walls and an undermount sink.
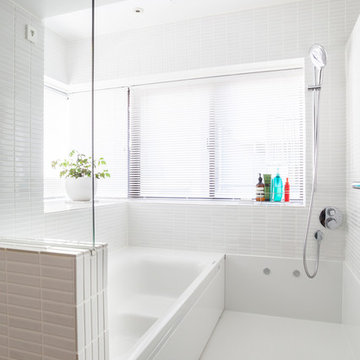
Photo of a small modern master bathroom in Tokyo with an alcove tub, a shower/bathtub combo, white tile, matchstick tile, white walls and ceramic floors.
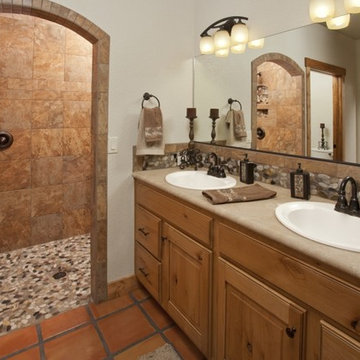
We love this rustic southwestern inspired master bath with tumbled rock backsplash and poured concrete shower floor, knotty hickory cabinets, and terra cotta stone floors.
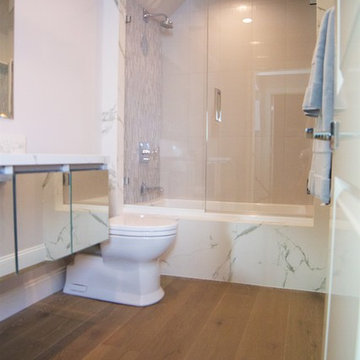
Inspiration for a mid-sized contemporary bathroom in Orange County with furniture-like cabinets, a drop-in tub, a shower/bathtub combo, beige tile, matchstick tile, beige walls, medium hardwood floors, quartzite benchtops, beige floor, a hinged shower door and multi-coloured benchtops.
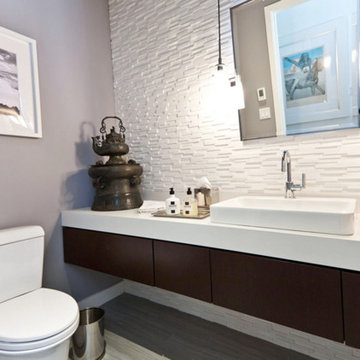
Inspiration for a mid-sized asian 3/4 bathroom in New York with flat-panel cabinets, dark wood cabinets, a two-piece toilet, white tile, matchstick tile, grey walls, laminate floors, a trough sink and grey floor.
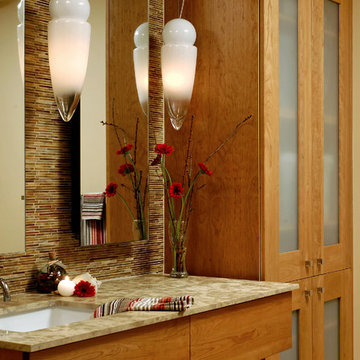
Rockville, Maryland Modern Bathroom
#JenniferGilmer
www.gilmerkitchens.com
Photography by Bob Narod
Photo of a small modern master bathroom in DC Metro with flat-panel cabinets, medium wood cabinets, an alcove tub, a shower/bathtub combo, multi-coloured tile, beige walls, an undermount sink, granite benchtops, a one-piece toilet, matchstick tile, porcelain floors, beige floor and a shower curtain.
Photo of a small modern master bathroom in DC Metro with flat-panel cabinets, medium wood cabinets, an alcove tub, a shower/bathtub combo, multi-coloured tile, beige walls, an undermount sink, granite benchtops, a one-piece toilet, matchstick tile, porcelain floors, beige floor and a shower curtain.
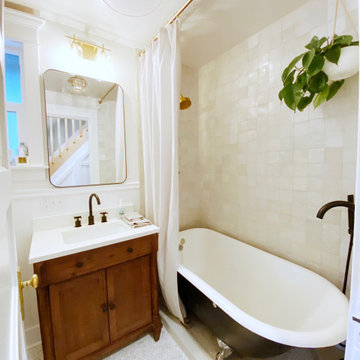
This project was such a joy! From the craftsman touches to the handmade tile we absolutely loved working on this bathroom. While taking on the bathroom we took on other changes throughout the home such as stairs, hardwood, custom cabinetry, and more.
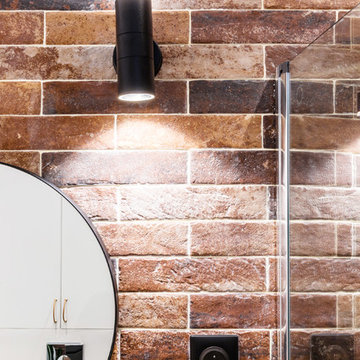
Pour répondre aux normes, ce sont des luminaires d'extérieur qui ont été installés en applique ! A double effet de lumière, ils font un superbe effet de rendu. Les prises sont elles aussi noires pour garder une belle unité.
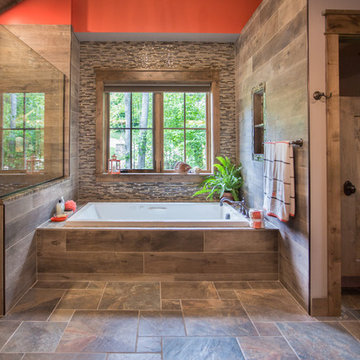
We were hired to design a Northern Michigan home for our clients to retire. They wanted an inviting “Mountain Rustic” style that would offer a casual, warm and inviting feeling while also taking advantage of the view of nearby Deer Lake. Most people downsize in retirement, but for our clients more space was a virtue. The main level provides a large kitchen that flows into open concept dining and living. With all their family and visitors, ample entertaining and gathering space was necessary. A cozy three-season room which also opens onto a large deck provide even more space. The bonus room above the attached four car garage was a perfect spot for a bunk room. A finished lower level provided even more space for the grandkids to claim as their own, while the main level master suite allows grandma and grandpa to have their own retreat. Rustic details like a reclaimed lumber wall that includes six different varieties of wood, large fireplace, exposed beams and antler chandelier lend to the rustic feel our client’s desired. Ultimately, we were able to capture and take advantage of as many views as possible while also maintaining the cozy and warm atmosphere on the interior. This gorgeous home with abundant space makes it easy for our clients to enjoy the company of their five children and seven grandchildren who come from near and far to enjoy the home.
- Jacqueline Southby Photography
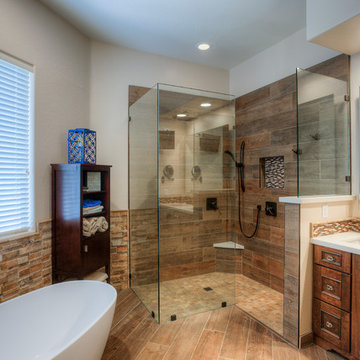
Mike Small Photography
Photo of a mid-sized modern master bathroom in Phoenix with recessed-panel cabinets, dark wood cabinets, a freestanding tub, a curbless shower, a two-piece toilet, beige tile, blue tile, brown tile, multi-coloured tile, matchstick tile, beige walls, porcelain floors, an undermount sink, brown floor, an open shower, engineered quartz benchtops and white benchtops.
Photo of a mid-sized modern master bathroom in Phoenix with recessed-panel cabinets, dark wood cabinets, a freestanding tub, a curbless shower, a two-piece toilet, beige tile, blue tile, brown tile, multi-coloured tile, matchstick tile, beige walls, porcelain floors, an undermount sink, brown floor, an open shower, engineered quartz benchtops and white benchtops.
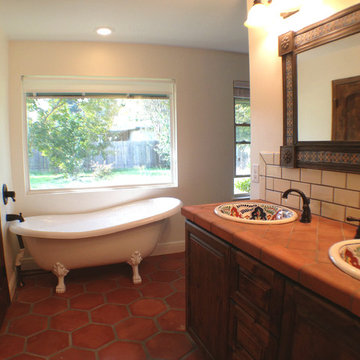
Photo of a traditional master bathroom in Austin with a drop-in sink, raised-panel cabinets, medium wood cabinets, tile benchtops, a claw-foot tub, an open shower, a two-piece toilet, terra-cotta tile, white walls and terra-cotta floors.
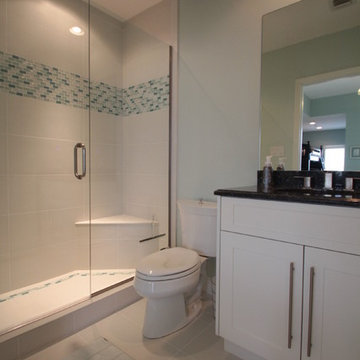
This award-winning supersized oceanfront penthouse condominium was completely remodeled by J.S. Perry & Co. The home includes a complete new custom kitchen, four bathrooms and all new finishes throughout. The warmth and sophisticated beach design remains strong through every square foot.
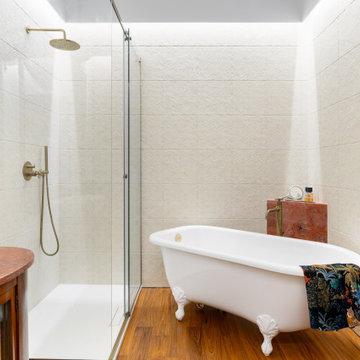
Photo of a mid-sized mediterranean master wet room bathroom in Rome with glass-front cabinets, brown cabinets, a claw-foot tub, beige tile, terra-cotta tile, marble benchtops, red benchtops, a single vanity and a freestanding vanity.
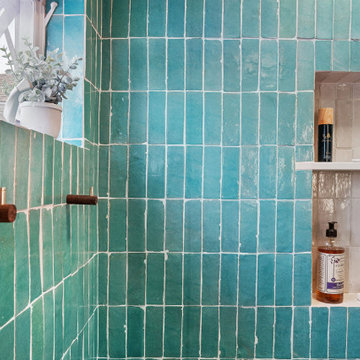
Small eclectic master bathroom in San Francisco with flat-panel cabinets, brown cabinets, an alcove shower, a bidet, green tile, terra-cotta tile, white walls, cement tiles, an integrated sink, multi-coloured floor, a sliding shower screen, white benchtops, a single vanity and a built-in vanity.
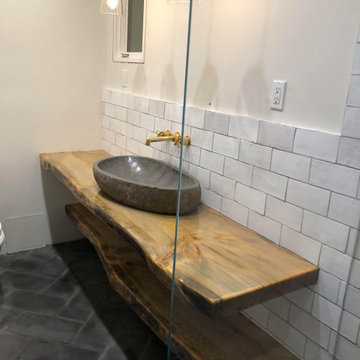
Live edge Torrey Pine slab, ripped into matched floating counter and shelf combo. Finished with custom sanded gray stain treatment, metallic gold fill, clear epoxy... Mounted with hidden heavy steel behind tile.
Bathroom Design Ideas with Matchstick Tile and Terra-cotta Tile
12